Idées déco de placards dressing
Trier par :
Budget
Trier par:Populaires du jour
1 - 20 sur 815 photos
1 sur 3
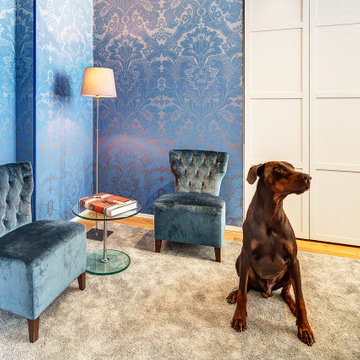
Mit Mut und Freude an Farbe! Hier fühlt sich auch der Hund im Haus wohl!
Die Tapete passend zu der vorhandenen Möbeln top ausgesucht von den Bauherrn. Der Einbauschrank ist Kleiderschrank und Wohnzimmerschrank zur gleich. Passend gemacht nach unser Design vom Schreiner.
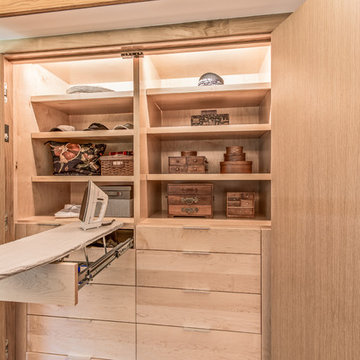
Custom closet cabinetry by Meadowlark Design+Build.
Architect: Dawn Zuber, Studio Z
Photo: Sean Carter
Idées déco pour un placard dressing rétro en bois clair de taille moyenne et neutre avec un placard à porte plane, parquet clair et un sol beige.
Idées déco pour un placard dressing rétro en bois clair de taille moyenne et neutre avec un placard à porte plane, parquet clair et un sol beige.
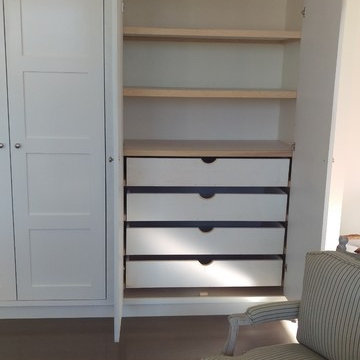
Custom built closet / wardrobe system with custom built doors, shelving and drawers
Exemple d'un placard dressing chic de taille moyenne et neutre avec un placard avec porte à panneau encastré et des portes de placard blanches.
Exemple d'un placard dressing chic de taille moyenne et neutre avec un placard avec porte à panneau encastré et des portes de placard blanches.
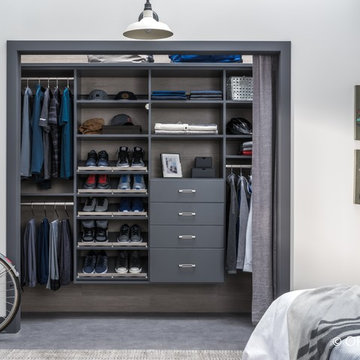
Cette image montre un placard dressing design de taille moyenne et neutre avec des portes de placard grises, un sol en carrelage de porcelaine, un sol gris et des rideaux.
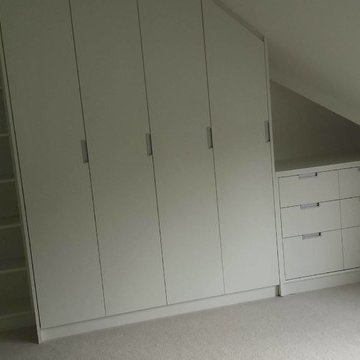
Bespoke fitted wardrobe in loft converted bedroom.
Awkward space fitted wardrobe and chest drawers.
Cette image montre un petit placard dressing minimaliste neutre.
Cette image montre un petit placard dressing minimaliste neutre.

Utility closets are most commonly used to house your practical day-to-day appliances and supplies. Featured in a prefinished maple and white painted oak, this layout is a perfect blend of style and function.
transFORM’s bifold hinge decorative doors, fold at the center, taking up less room when opened than conventional style doors.
Thanks to a generous amount of shelving, this tall and slim unit allows you to store everyday household items in a smart and organized way.
Top shelves provide enough depth to hold your extra towels and bulkier linens. Cleaning supplies are easy to locate and arrange with our pull-out trays. Our sliding chrome basket not only matches the cabinet’s finishes but also serves as a convenient place to store your dirty dusting cloths until laundry day.
The space is maximized with smart storage features like an Elite Broom Hook, which is designed to keep long-handled items upright and out of the way.
An organized utility closet is essential to keeping things in order during your day-to-day chores. transFORM’s custom closets can provide you with an efficient layout that places everything you need within reach.
Photography by Ken Stabile
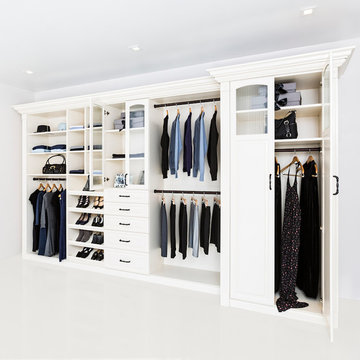
Classy traditional style reach-in closet features painted MDF and wood, dental crown molding, oil rubbed bronze hardware, and solid wood doors with elegant reeded glass.
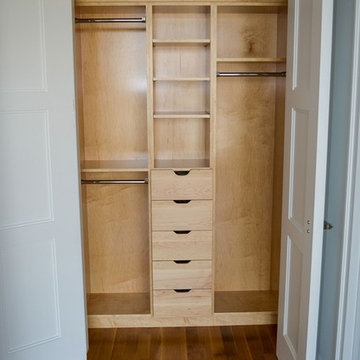
This modern maple finished closet has open shelves and flat panel drawers.
Aménagement d'un placard dressing moderne en bois clair de taille moyenne et neutre avec un placard sans porte.
Aménagement d'un placard dressing moderne en bois clair de taille moyenne et neutre avec un placard sans porte.
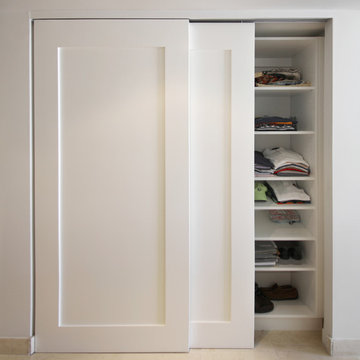
Aménagement d'un petit placard dressing contemporain neutre avec un placard à porte plane, des portes de placard blanches, un sol en carrelage de porcelaine et un sol beige.
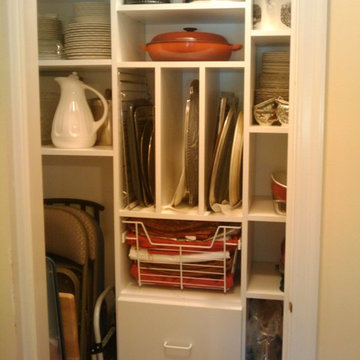
Cardinal Closets
Inspiration pour un petit placard dressing design neutre avec un placard sans porte et des portes de placard blanches.
Inspiration pour un petit placard dressing design neutre avec un placard sans porte et des portes de placard blanches.

Aménagement d'une suite parental avec 2 dressings sous pente, une baignoire, climatiseurs encastrés.
Sol en stratifié et tomettes hexagonales en destructurés, ambiance contemporaine assurée !
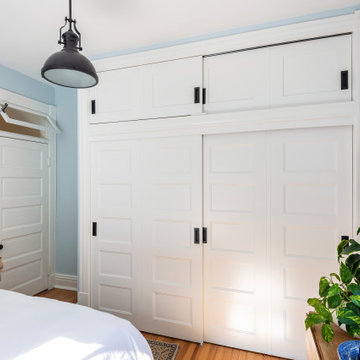
We created better access to the storage above the doors by replacing drywall with new custom by-pass doors and putting a "floor" between the main closet and upper storage.
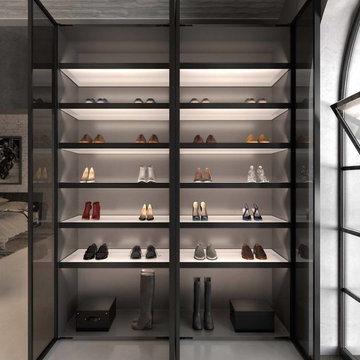
Réalisation d'un placard dressing minimaliste de taille moyenne et neutre avec un placard sans porte, un sol en linoléum et un sol gris.
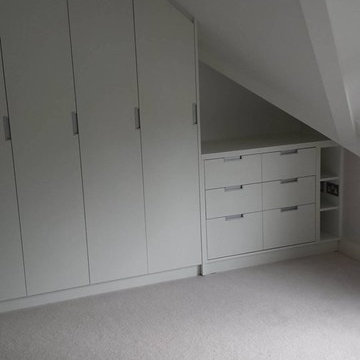
Bespoke fitted wardrobe in loft converted bedroom.
Awkward space fitted wardrobe and chest drawers.
Cette image montre un petit placard dressing minimaliste neutre.
Cette image montre un petit placard dressing minimaliste neutre.

Alan Barley, AIA
This soft hill country contemporary family home is nestled in a surrounding live oak sanctuary in Spicewood, Texas. A screened-in porch creates a relaxing and welcoming environment while the large windows flood the house with natural lighting. The large overhangs keep the hot Texas heat at bay. Energy efficient appliances and site specific open house plan allows for a spacious home while taking advantage of the prevailing breezes which decreases energy consumption.
screened in porch, austin luxury home, austin custom home, barleypfeiffer architecture, barleypfeiffer, wood floors, sustainable design, soft hill contemporary, sleek design, pro work, modern, low voc paint, live oaks sanctuary, live oaks, interiors and consulting, house ideas, home planning, 5 star energy, hill country, high performance homes, green building, fun design, 5 star applance, find a pro, family home, elegance, efficient, custom-made, comprehensive sustainable architects, barley & pfeiffer architects,
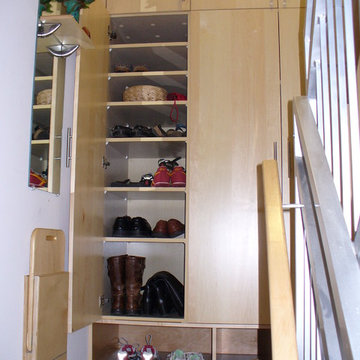
Idées déco pour un placard dressing contemporain en bois clair de taille moyenne et neutre avec un placard à porte plane et un sol en carrelage de porcelaine.
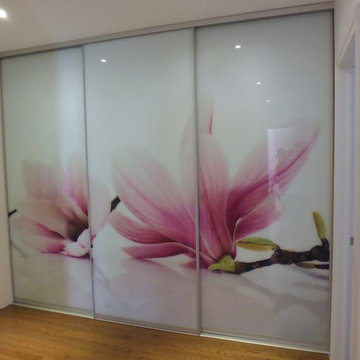
Aluminum Sliding Glass Doors with Custom Photographic Image (Flowers) by Komandor Canada
Exemple d'un placard dressing moderne de taille moyenne.
Exemple d'un placard dressing moderne de taille moyenne.
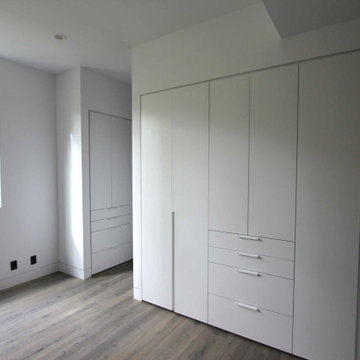
Exemple d'un placard dressing moderne de taille moyenne et neutre avec un placard à porte plane, des portes de placard blanches, parquet clair et un sol gris.
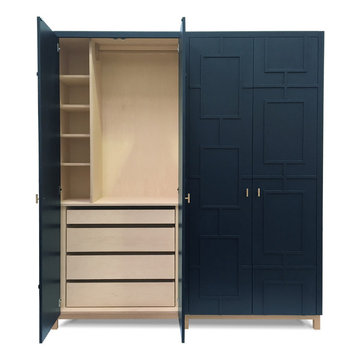
We were initially contacted by our clients to design and make a large fitted wardrobe, however after several discussions we realised that a free standing wardrobe would work better for their needs. We created the large freestanding wardrobe with four patterned doors in relief and titled it Relish. It has now been added to our range of freestanding furniture and available through Andrew Carpenter Design.
The inside of the wardrobe has rails shelves and four drawers that all fitted on concealed soft close runners. At 7 cm deep the top drawer is shallower than the others and can be used for jewellery and small items of clothing, whilst the three deeper drawers are a generous 14.5 cm deep.
The interior of the freestanding wardrobe is made from Finnish birch plywood with a solid oak frame underneath all finished in a hard wearing white oil to lighten the timber tone.
The exterior is hand brushed in deep blue.
Width 200 cm, depth: 58 cm, height: 222 cm.
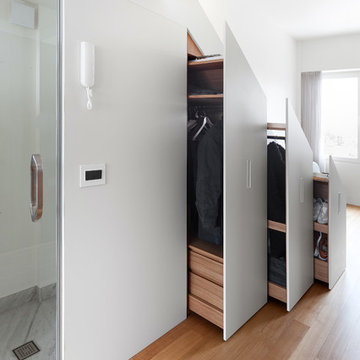
Автор: Studio Bazi / Алиреза Немати
Фотограф: Полина Полудкина
Exemple d'un petit placard dressing tendance avec un placard à porte plane, des portes de placard blanches et un sol en bois brun.
Exemple d'un petit placard dressing tendance avec un placard à porte plane, des portes de placard blanches et un sol en bois brun.
Idées déco de placards dressing
1