Idées déco de placards dressing
Trier par :
Budget
Trier par:Populaires du jour
161 - 180 sur 821 photos
1 sur 3
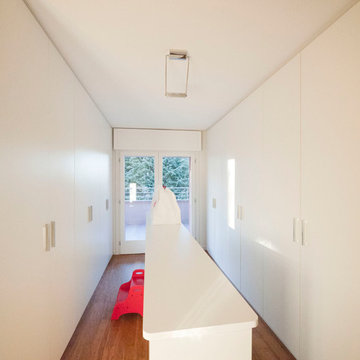
Liadesign
Cette photo montre un grand placard dressing moderne neutre avec un placard à porte plane, des portes de placard blanches et parquet en bambou.
Cette photo montre un grand placard dressing moderne neutre avec un placard à porte plane, des portes de placard blanches et parquet en bambou.
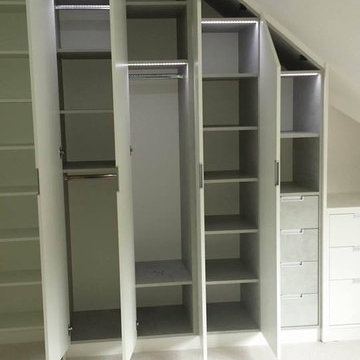
Bespoke fitted wardrobe in loft converted bedroom.
Awkward space fitted wardrobe and chest drawers.
Inspiration pour un petit placard dressing minimaliste neutre.
Inspiration pour un petit placard dressing minimaliste neutre.
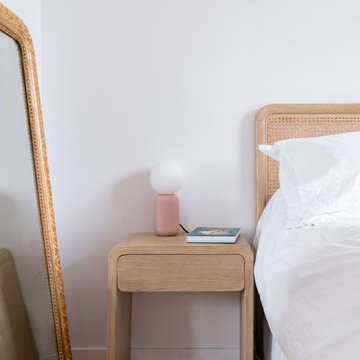
Conception d’aménagements sur mesure pour une maison de 110m² au cœur du vieux Ménilmontant. Pour ce projet la tâche a été de créer des agencements car la bâtisse était vendue notamment sans rangements à l’étage parental et, le plus contraignant, sans cuisine. C’est une ambiance haussmannienne très douce et familiale, qui a été ici créée, avec un intérieur reposant dans lequel on se sent presque comme à la campagne.
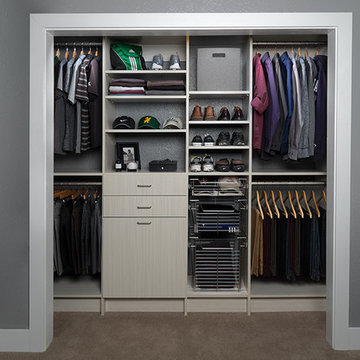
Inspiration pour un petit placard dressing minimaliste pour un homme avec un placard à porte plane et des portes de placard grises.
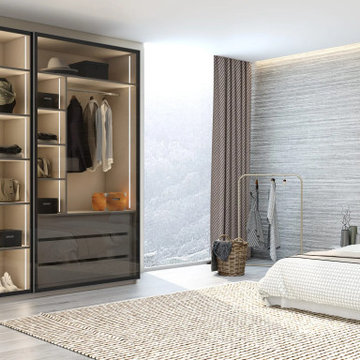
Glass framed sliding door wardrobe with dark aluminium frame and clear glass front Soft close sliding door system Transparent glass grey tinted glass Beige textile internal carcass White LED light
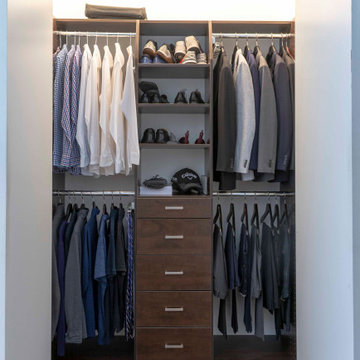
Walk-in Closet in Chocolate Pear Tree, with Long hanging, two sets of double hanging, 2 double hampers, shoe shelves and Draws
Cette image montre un petit placard dressing design en bois foncé neutre avec un placard à porte plane, un sol en bois brun et un sol marron.
Cette image montre un petit placard dressing design en bois foncé neutre avec un placard à porte plane, un sol en bois brun et un sol marron.
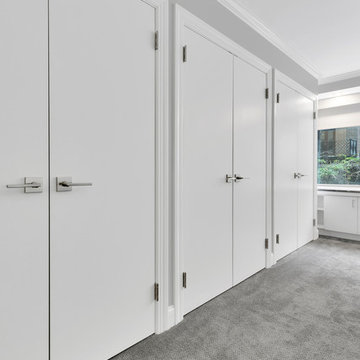
Photo by H5 Property
Aménagement d'un placard dressing classique de taille moyenne et neutre avec un placard à porte plane, des portes de placard blanches, moquette et un sol gris.
Aménagement d'un placard dressing classique de taille moyenne et neutre avec un placard à porte plane, des portes de placard blanches, moquette et un sol gris.
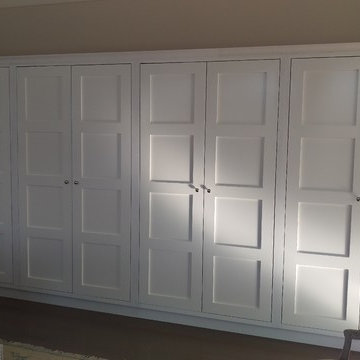
Custom built closet / wardrobe system with custom built doors
Réalisation d'un placard dressing tradition de taille moyenne et neutre avec un placard avec porte à panneau encastré et des portes de placard blanches.
Réalisation d'un placard dressing tradition de taille moyenne et neutre avec un placard avec porte à panneau encastré et des portes de placard blanches.
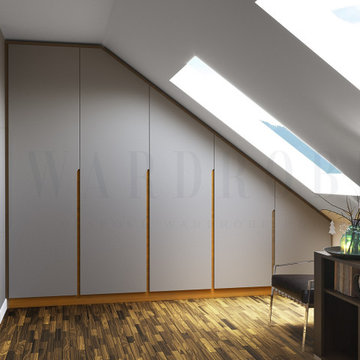
Bespoke fitted wardrobe for loft guest bedroom with routed handles and contracting wardrobe frame
Réalisation d'un placard dressing design de taille moyenne.
Réalisation d'un placard dressing design de taille moyenne.
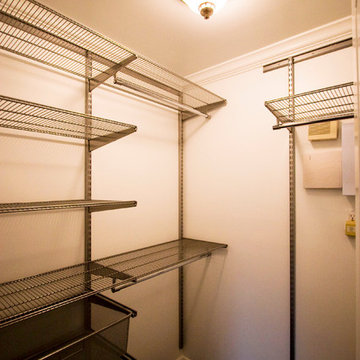
A walk-in closet was created in the space and outfitted with Elfa Shelving to allow for more storage for the tenant.
Inspiration pour un placard dressing craftsman de taille moyenne et neutre.
Inspiration pour un placard dressing craftsman de taille moyenne et neutre.
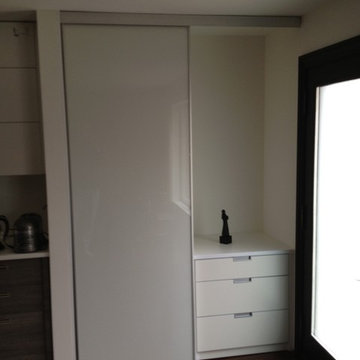
Foyer Closet with Custom Built-in Drawer Cabinet and Top Mounted Aluminum Studio Sliding (Barn style) Door with Double White Painted Glass Insert by Komandor Canada
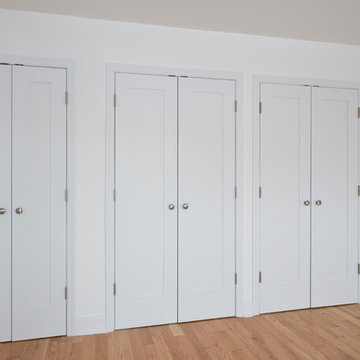
Cette photo montre un grand placard dressing tendance neutre avec un placard à porte shaker, des portes de placard blanches et parquet clair.
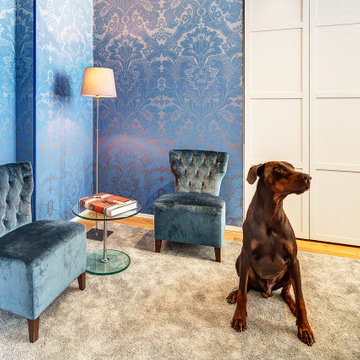
Mit Mut und Freude an Farbe! Hier fühlt sich auch der Hund im Haus wohl!
Die Tapete passend zu der vorhandenen Möbeln top ausgesucht von den Bauherrn. Der Einbauschrank ist Kleiderschrank und Wohnzimmerschrank zur gleich. Passend gemacht nach unser Design vom Schreiner.
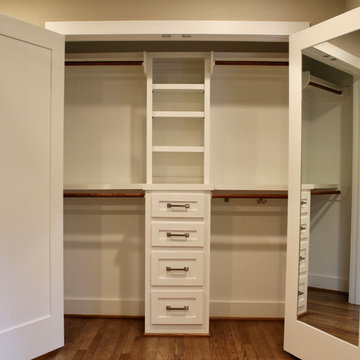
This 1950's home was in the need of an overhaul. Family of 4, they needed functional storage, easy to clean materials, and a proper master closet and bathroom. Timeless design drove the material selections and period appropriate fixtures made this house feel updated yet still fitting to the homes age. White custom cabinetry, classic tiles, mirrors and light fixtures were a perfect fit for this family. A large walk in shower, with a bench, in the new reconfigured master bathroom was an amazing transformation. All the bedrooms were outfitted with more useful storage. The master closet even got a full desk workspace with all the natural light you could ask for.
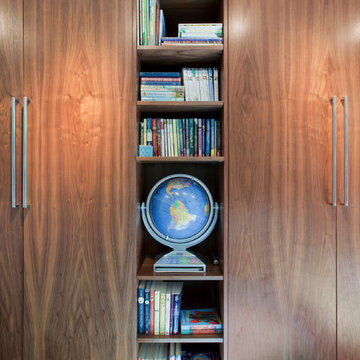
Custom Walnut Wardrobe with open shelves - Architecture: HAUS | Architecture For Modern Lifestyles - Interior Architecture: HAUS with Design Studio Vriesman, General Contractor: Wrightworks, Landscape Architecture: A2 Design, Photography: HAUS
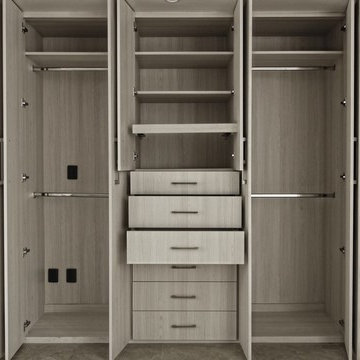
Custom Closets & Walk-In Closet by Metro Door is featured throughout all of Miami's top prestigious developments. We craft a closet that isn't seen in today market. We use 3/4" thick panels all throughout the closet including the backing, our side panels don't have adjustable shelve holes unless asked for by the client, the shelves we craft don't hang on pins they float with no instrument below them. We carve two line through the side of the shelves and glide those two carving into the pins which leave the shelve floating in mid-air. Our drawers use top of the line mechanisms & have a detailed finish from the drawer front to the interior components. We leave the closet spotless, every inch will define perfection. With our service & custom made product there is truly no better option then Metro Door USA.
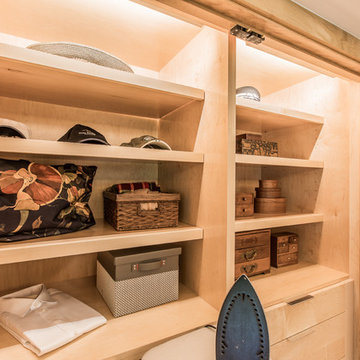
Custom cabinets by Meadowlark are crafted to accommodate the clients storage needs. This remodel was built by Meadowlark Design+Build in Ann Arbor, Michigan.
Architect: Dawn Zuber, Studio Z
Photo: Sean Carter
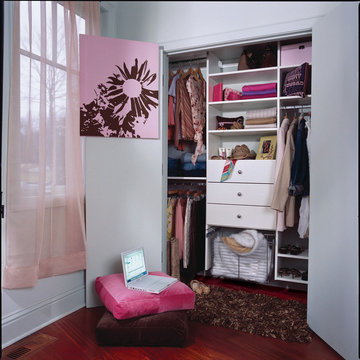
transFORM’s wall-hanging system offers an affordable yet stylish solution to meet your storage needs. Suspended above the floor, it’s designed to avoid baseboard moldings and other pre-existing obstructions like heating and air vents. Featured in a white melamine with beveled edges, this deep wall-hanging system includes long hanging, double hanging and a center section with shelves. Shelving provides many of the same storage functions as drawers or baskets, but at a more economical price point. Items on open shelves are easier to recognize as a match for an outfit than items inside drawers. Hanging sections provide enough elevation to conveniently organize items based on size. Sliding chrome baskets are an easy add-on to any reach-in closet. They expand your storage potential while allowing you to see the contents of the basket. Shoe shelves are a great way to use underutilized space in the closet and go a long way to controlling clutter. With a broad range of styles, materials and storage options to choose from, organization has never looked better.
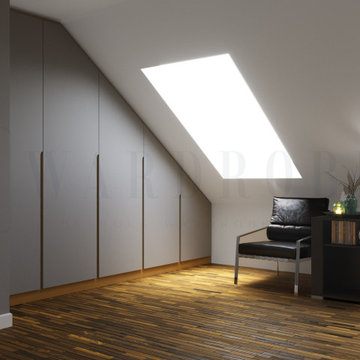
Bespoke fitted wardrobe for loft guest bedroom with routed handles and contracting wardrobe frame
Idées déco pour un placard dressing contemporain de taille moyenne.
Idées déco pour un placard dressing contemporain de taille moyenne.
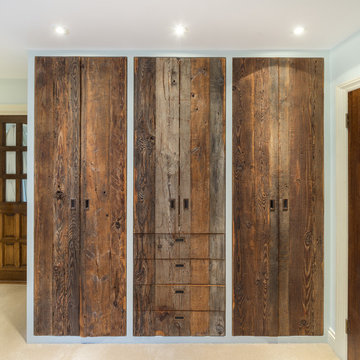
This project was a complete bedroom revamp, with reclaimed pine wardrobes salvaged from a derelict honeybee barn. The main tall wardrobes are fitted out with central sliding shoe rack, heaps of hanging rail space, and integrated drawers. The wardrobes on either side of the vanity frame the garden view providing supplemental storage.. The space was completed with re-wired and new fixture lighting design and a discreet built-in sound system.
Idées déco de placards dressing
9