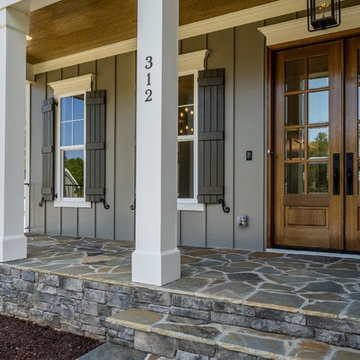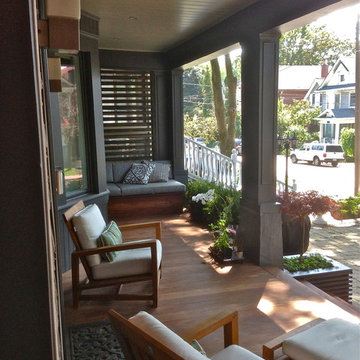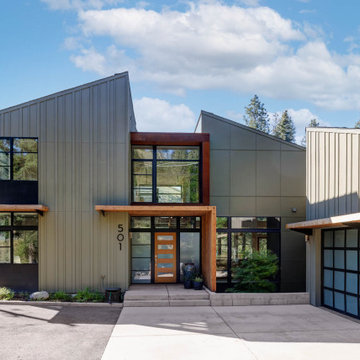Idées déco de porches d'entrée de maison avant modernes
Trier par :
Budget
Trier par:Populaires du jour
1 - 20 sur 799 photos
1 sur 3

La vetrata ad angolo si apre verso il portico e la piscina illuminando gli interni e garantendo una vista panoramica.
Idées déco pour un grand porche d'entrée de maison avant moderne avec une cuisine d'été, des pavés en pierre naturelle et une pergola.
Idées déco pour un grand porche d'entrée de maison avant moderne avec une cuisine d'été, des pavés en pierre naturelle et une pergola.
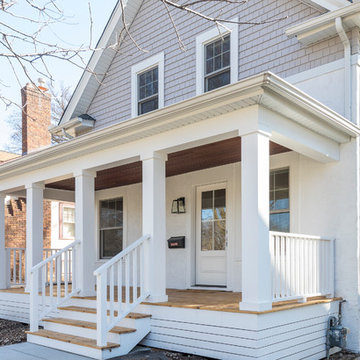
An enclosed stucco porch with storm windows was replaced by a covered front porch with a knotty pine floor.
Photo by David J. Turner
Idées déco pour un porche d'entrée de maison avant moderne avec une terrasse en bois et une extension de toiture.
Idées déco pour un porche d'entrée de maison avant moderne avec une terrasse en bois et une extension de toiture.
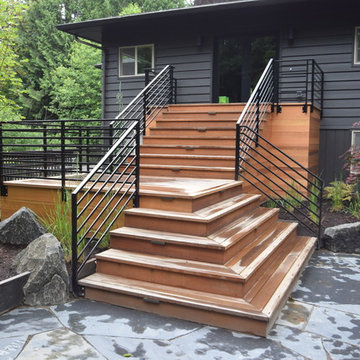
Orlando Construction Inc.
Idées déco pour un porche d'entrée de maison avant moderne de taille moyenne avec une terrasse en bois et une extension de toiture.
Idées déco pour un porche d'entrée de maison avant moderne de taille moyenne avec une terrasse en bois et une extension de toiture.
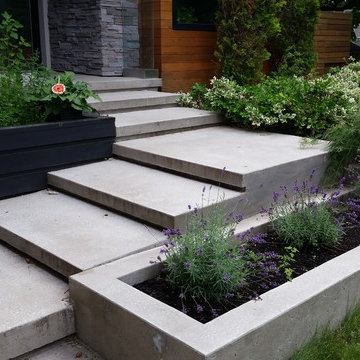
Réalisation d'un porche avec des plantes en pot avant minimaliste de taille moyenne avec du béton estampé.
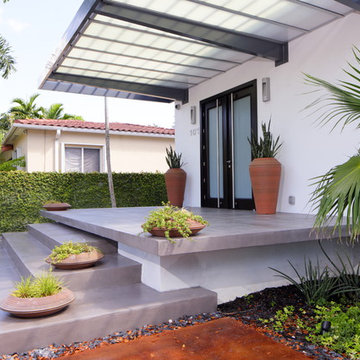
Felix Mizioznikov
Cette photo montre un porche d'entrée de maison avant moderne de taille moyenne avec une dalle de béton et un auvent.
Cette photo montre un porche d'entrée de maison avant moderne de taille moyenne avec une dalle de béton et un auvent.
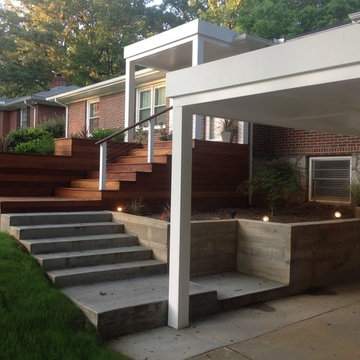
A modern update to an older house in Decatur, Georgia. We added a white wood front porch with a wooden retaining wall and a mix of wood and concrete stairs leading down to the driveway.
At Atlanta Porch & Patio we are dedicated to building beautiful custom porches, decks, and outdoor living spaces throughout the metro Atlanta area. Our mission is to turn our clients’ ideas, dreams, and visions into personalized, tangible outcomes. Clients of Atlanta Porch & Patio rest easy knowing each step of their project is performed to the highest standards of honesty, integrity, and dependability. Our team of builders and craftsmen are licensed, insured, and always up to date on trends, products, designs, and building codes. We are constantly educating ourselves in order to provide our clients the best services at the best prices.
We deliver the ultimate professional experience with every step of our projects. After setting up a consultation through our website or by calling the office, we will meet with you in your home to discuss all of your ideas and concerns. After our initial meeting and site consultation, we will compile a detailed design plan and quote complete with renderings and a full listing of the materials to be used. Upon your approval, we will then draw up the necessary paperwork and decide on a project start date. From demo to cleanup, we strive to deliver your ultimate relaxation destination on time and on budget.

sprawling ranch estate home w/ stone and stucco exterior
Cette photo montre un très grand porche d'entrée de maison avant moderne avec des colonnes, du béton estampé et une extension de toiture.
Cette photo montre un très grand porche d'entrée de maison avant moderne avec des colonnes, du béton estampé et une extension de toiture.
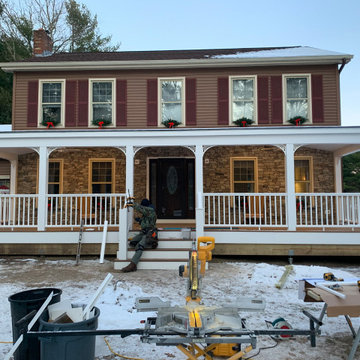
Amazing front porch transformations. We removed a small landing with a few steps and replaced it with and impressive porch that spans the entire front of the house with custom masonry work, a hip roof with bead board ceiling, included lighting, 2 fans, and railings.
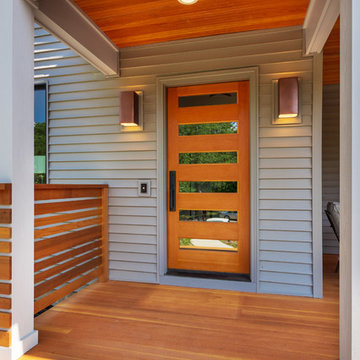
Inspiration pour un porche d'entrée de maison avant minimaliste de taille moyenne.
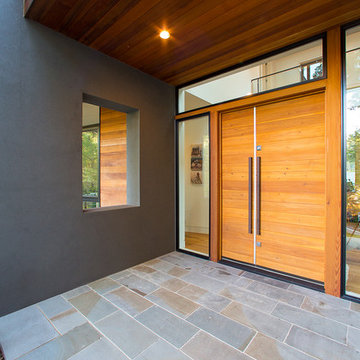
Shawn Lortie Photography
Réalisation d'un porche d'entrée de maison avant minimaliste de taille moyenne avec des pavés en béton et une extension de toiture.
Réalisation d'un porche d'entrée de maison avant minimaliste de taille moyenne avec des pavés en béton et une extension de toiture.
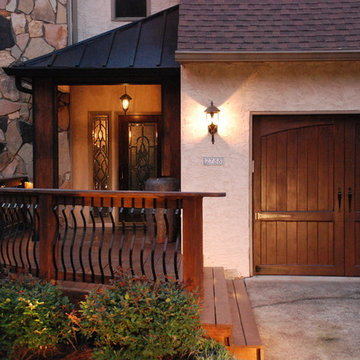
Victor Smith
Inspiration pour un porche d'entrée de maison avant minimaliste de taille moyenne.
Inspiration pour un porche d'entrée de maison avant minimaliste de taille moyenne.
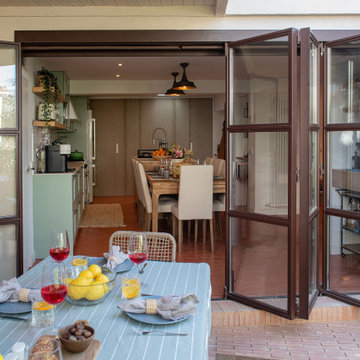
Fotografía: Pilar Martín Bravo
Cette photo montre un porche d'entrée de maison avant moderne de taille moyenne avec une cuisine d'été, des pavés en brique et une extension de toiture.
Cette photo montre un porche d'entrée de maison avant moderne de taille moyenne avec une cuisine d'été, des pavés en brique et une extension de toiture.
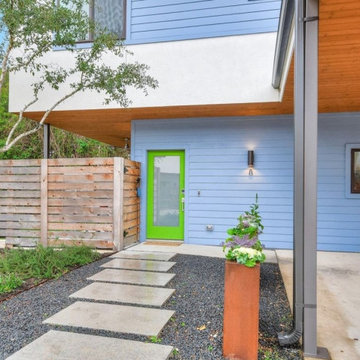
Aménagement d'un porche avec des plantes en pot avant moderne avec des pavés en béton et une extension de toiture.
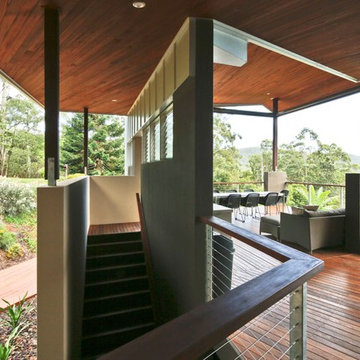
The tract of land is adjacent to World Heritage Springbrook National Park. With a long history in the region, the lot has a diversity of forest types, a creek and breathtaking views of the valley.The owners wanted a simple home with an aesthetic that communicated the spirit of the land regeneration and the owners sustainable lifestyle and embarked on an enormous project to regenerate the land.. At its core, sustainable living is structured to minimize our footprints on the natural ecology – at both a micro and macro scale.
The design of the deck roof was principally driven by sun angles and the designers provided twelve hour modeling of the sun paths and sun shading for the deck, and indeed the entire dwelling for various days during the year. Small movies were made and posted on u-tube for all to see and analyse. The design also incorporated the seamless inclusion of shade blinds that could be used to exclude winter sun if necessary.
Springbrook is one of the wettest places in Queensland driving a need to create a living area that could cope with long periods of rain. The deck was a key element of this but there was also a requirement to be able to walk around the house without getting wet. Extra large eaves, requiring innovative engineering design, were made to fit elegantly within the overall lines of the building.
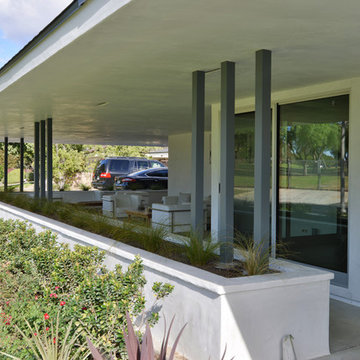
Modern design by Alberto Juarez and Darin Radac of Novum Architecture in Los Angeles.
Inspiration pour un porche d'entrée de maison avant minimaliste de taille moyenne avec une dalle de béton et une extension de toiture.
Inspiration pour un porche d'entrée de maison avant minimaliste de taille moyenne avec une dalle de béton et une extension de toiture.
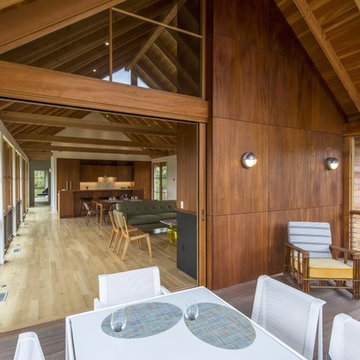
Peter Vanderwarker
Cette photo montre un porche d'entrée de maison avant moderne de taille moyenne.
Cette photo montre un porche d'entrée de maison avant moderne de taille moyenne.

This modern home, near Cedar Lake, built in 1900, was originally a corner store. A massive conversion transformed the home into a spacious, multi-level residence in the 1990’s.
However, the home’s lot was unusually steep and overgrown with vegetation. In addition, there were concerns about soil erosion and water intrusion to the house. The homeowners wanted to resolve these issues and create a much more useable outdoor area for family and pets.
Castle, in conjunction with Field Outdoor Spaces, designed and built a large deck area in the back yard of the home, which includes a detached screen porch and a bar & grill area under a cedar pergola.
The previous, small deck was demolished and the sliding door replaced with a window. A new glass sliding door was inserted along a perpendicular wall to connect the home’s interior kitchen to the backyard oasis.
The screen house doors are made from six custom screen panels, attached to a top mount, soft-close track. Inside the screen porch, a patio heater allows the family to enjoy this space much of the year.
Concrete was the material chosen for the outdoor countertops, to ensure it lasts several years in Minnesota’s always-changing climate.
Trex decking was used throughout, along with red cedar porch, pergola and privacy lattice detailing.
The front entry of the home was also updated to include a large, open porch with access to the newly landscaped yard. Cable railings from Loftus Iron add to the contemporary style of the home, including a gate feature at the top of the front steps to contain the family pets when they’re let out into the yard.
Tour this project in person, September 28 – 29, during the 2019 Castle Home Tour!
Idées déco de porches d'entrée de maison avant modernes
1
