Idées déco de porches d'entrée de maison avec une moustiquaire
Trier par :
Budget
Trier par:Populaires du jour
21 - 40 sur 9 767 photos
1 sur 2
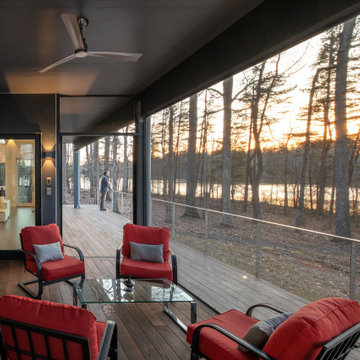
The deck and screen porch span across the back of the house, allowing an immediate indoor outdoor connection.
Idée de décoration pour un porche d'entrée de maison arrière minimaliste de taille moyenne avec une moustiquaire, une extension de toiture et un garde-corps en câble.
Idée de décoration pour un porche d'entrée de maison arrière minimaliste de taille moyenne avec une moustiquaire, une extension de toiture et un garde-corps en câble.

A screened porch off the living room makes for the perfect spot to dine al-fresco without the bugs in this near-net-zero custom built home built by Meadowlark Design + Build in Ann Arbor, Michigan. Architect: Architectural Resource, Photography: Joshua Caldwell
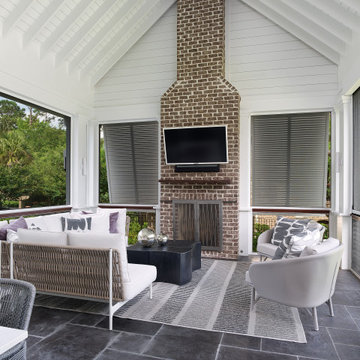
A huge outdoor living area addition that was split into 2 distinct areas-lounge or living and dining. This was designed for large gatherings with lots of comfortable seating seating. All materials and surfaces were chosen for lots of use and all types of weather. A custom made fire screen is mounted to the brick fireplace. Designed so the doors slide to the sides to expose the logs for a cozy fire on cool nights.
Photography by Holger Obenaus
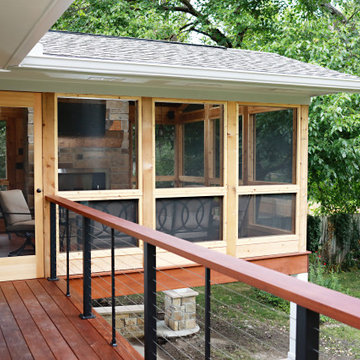
Idées déco pour un porche d'entrée de maison arrière classique avec une moustiquaire, une terrasse en bois et une extension de toiture.

To avoid blocking views from interior spaces, this porch was set to the side of the kitchen. Telescoping sliding doors create a seamless connection between inside and out.
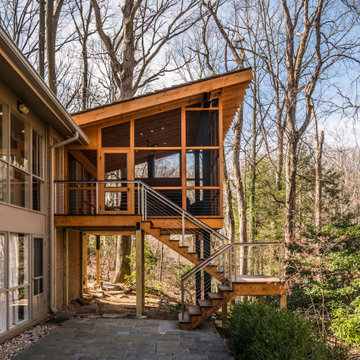
Rear screened porch with wood-burning fireplace and additional firewood storage within mantel.
Cette image montre un porche d'entrée de maison arrière minimaliste de taille moyenne avec une moustiquaire, des pavés en pierre naturelle et une extension de toiture.
Cette image montre un porche d'entrée de maison arrière minimaliste de taille moyenne avec une moustiquaire, des pavés en pierre naturelle et une extension de toiture.

A two-story addition to this historic Tudor style house includes a screened porch on the lower level and a master suite addition on the second floor. The porch has a wood-burning fireplace and large sitting area, as well as a dining area connected to the family room inside. The second floor sitting room opens to the master bedroom, and a small home office connects to the sitting room.
Windows, cement stucco cladding, and wood trim all match the existing colors and finishes of the original house.
All photos by Studio Buell.
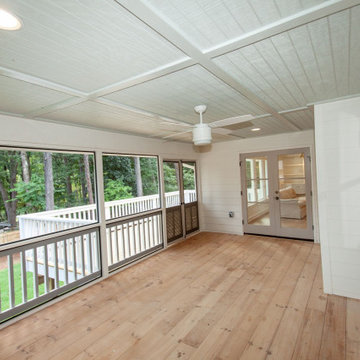
Idées déco pour un grand porche d'entrée de maison arrière classique avec une moustiquaire et une extension de toiture.
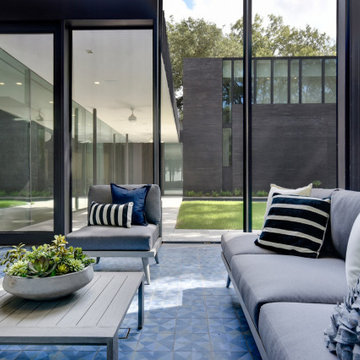
Screened porch with 2 story wall and mid-century inspired tile floor.
Inspiration pour un porche d'entrée de maison arrière minimaliste de taille moyenne avec une moustiquaire, du carrelage et une extension de toiture.
Inspiration pour un porche d'entrée de maison arrière minimaliste de taille moyenne avec une moustiquaire, du carrelage et une extension de toiture.

Place architecture:design enlarged the existing home with an inviting over-sized screened-in porch, an adjacent outdoor terrace, and a small covered porch over the door to the mudroom.
These three additions accommodated the needs of the clients’ large family and their friends, and allowed for maximum usage three-quarters of the year. A design aesthetic with traditional trim was incorporated, while keeping the sight lines minimal to achieve maximum views of the outdoors.
©Tom Holdsworth
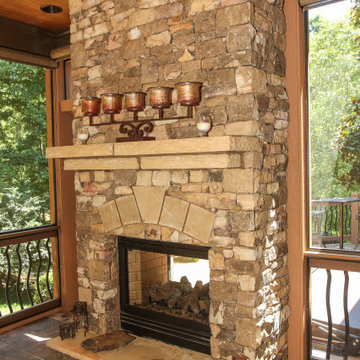
Screened Porch and Deck Repair prior to Landscaping
Cette photo montre un grand porche d'entrée de maison arrière chic avec une moustiquaire, du carrelage et une extension de toiture.
Cette photo montre un grand porche d'entrée de maison arrière chic avec une moustiquaire, du carrelage et une extension de toiture.

This cozy lake cottage skillfully incorporates a number of features that would normally be restricted to a larger home design. A glance of the exterior reveals a simple story and a half gable running the length of the home, enveloping the majority of the interior spaces. To the rear, a pair of gables with copper roofing flanks a covered dining area that connects to a screened porch. Inside, a linear foyer reveals a generous staircase with cascading landing. Further back, a centrally placed kitchen is connected to all of the other main level entertaining spaces through expansive cased openings. A private study serves as the perfect buffer between the homes master suite and living room. Despite its small footprint, the master suite manages to incorporate several closets, built-ins, and adjacent master bath complete with a soaker tub flanked by separate enclosures for shower and water closet. Upstairs, a generous double vanity bathroom is shared by a bunkroom, exercise space, and private bedroom. The bunkroom is configured to provide sleeping accommodations for up to 4 people. The rear facing exercise has great views of the rear yard through a set of windows that overlook the copper roof of the screened porch below.
Builder: DeVries & Onderlinde Builders
Interior Designer: Vision Interiors by Visbeen
Photographer: Ashley Avila Photography
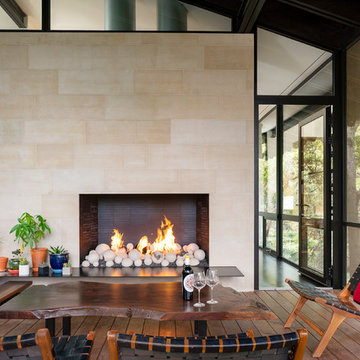
Cette image montre un porche d'entrée de maison chalet avec une moustiquaire, une terrasse en bois et une extension de toiture.
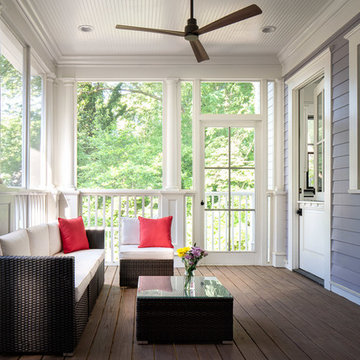
A set of custom french doors lead out to this tranquil screened back porch with recessed lighting and a transitional style ceiling fan.
Réalisation d'un très grand porche d'entrée de maison arrière tradition avec une moustiquaire, une terrasse en bois et une extension de toiture.
Réalisation d'un très grand porche d'entrée de maison arrière tradition avec une moustiquaire, une terrasse en bois et une extension de toiture.
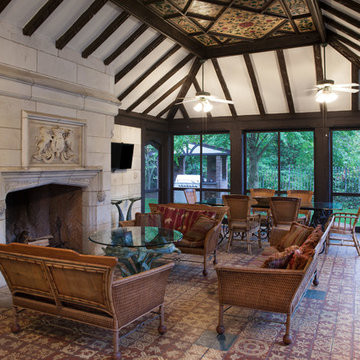
Exemple d'un porche d'entrée de maison chic avec une moustiquaire, du carrelage et une extension de toiture.

We installed a metal roof onto the back porch to match the home's gorgeous exterior.
Aménagement d'un grand porche d'entrée de maison arrière classique avec une moustiquaire, une terrasse en bois et une extension de toiture.
Aménagement d'un grand porche d'entrée de maison arrière classique avec une moustiquaire, une terrasse en bois et une extension de toiture.

Contractor: Hughes & Lynn Building & Renovations
Photos: Max Wedge Photography
Idées déco pour un grand porche d'entrée de maison arrière classique avec une moustiquaire, une terrasse en bois et une extension de toiture.
Idées déco pour un grand porche d'entrée de maison arrière classique avec une moustiquaire, une terrasse en bois et une extension de toiture.
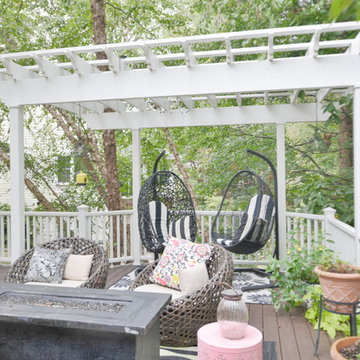
Stunning Outdoor Remodel in the heart of Kingstown, Alexandria, VA 22310.
Michael Nash Design Build & Homes created a new stunning screen porch with dramatic color tones, a rustic country style furniture setting, a new fireplace, and entertainment space for large sporting event or family gatherings.
The old window from the dining room was converted into French doors to allow better flow in and out of home. Wood looking porcelain tile compliments the stone wall of the fireplace. A double stacked fireplace was installed with a ventless stainless unit inside of screen porch and wood burning fireplace just below in the stoned patio area. A big screen TV was mounted over the mantel.
Beaded panel ceiling covered the tall cathedral ceiling, lots of lights, craftsman style ceiling fan and hanging lights complimenting the wicked furniture has set this screen porch area above any project in its class.
Just outside of the screen area is the Trex covered deck with a pergola given them a grilling and outdoor seating space. Through a set of wrapped around staircase the upper deck now is connected with the magnificent Lower patio area. All covered in flagstone and stone retaining wall, shows the outdoor entertaining option in the lower level just outside of the basement French doors. Hanging out in this relaxing porch the family and friends enjoy the stunning view of their wooded backyard.
The ambiance of this screen porch area is just stunning.

Landmark Photography
Aménagement d'un porche d'entrée de maison campagne avec une moustiquaire, une terrasse en bois et une extension de toiture.
Aménagement d'un porche d'entrée de maison campagne avec une moustiquaire, une terrasse en bois et une extension de toiture.
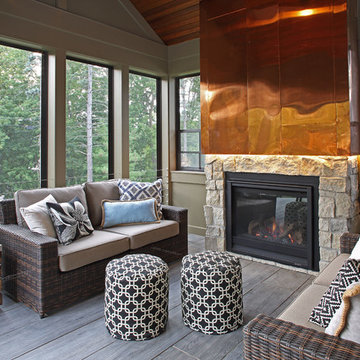
The bold, raised seam copper shroud and stone veneer surround heighten the visual impact of gas fireplace insert.
Half windows preserve privacy from neighbors while an existing door continues to provide access from the house.
Idées déco de porches d'entrée de maison avec une moustiquaire
2