Idées déco de porches d'entrée de maison avec une moustiquaire et un garde-corps en métal
Trier par :
Budget
Trier par:Populaires du jour
1 - 20 sur 249 photos
1 sur 3
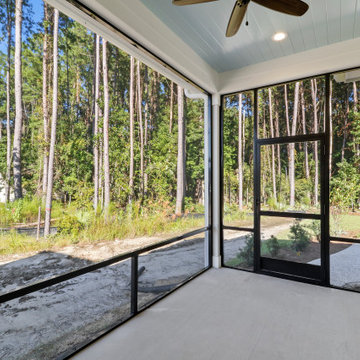
Inspiration pour un petit porche d'entrée de maison arrière marin avec une moustiquaire, une dalle de béton, une extension de toiture et un garde-corps en métal.
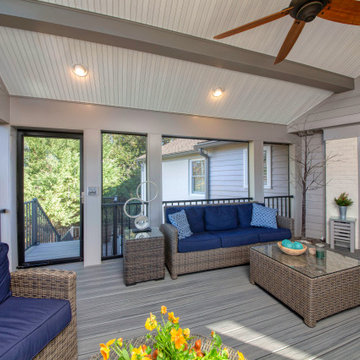
Added a screen porch with Trex Transcends Composite Decking in Island Mist Color. Exposed painted beams with white bead board in ceiling. Trex Signature Black Aluminum Railings. Tremendous views of the Roanoke Valley from this incredible screen porch

Cette photo montre un grand porche d'entrée de maison arrière chic avec une moustiquaire, des pavés en pierre naturelle, une extension de toiture et un garde-corps en métal.
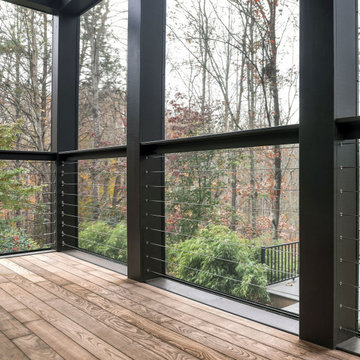
To take advantage of this unique site, they worked with Alloy to design and build an airy space with very little to interrupt their view of the trees and sky. The roof is angled up to maximize the view and the high walls are screened from floor to ceiling. There is a continuous flow from the house, to the porch, to the deck, to the trails.
The backyard view is no longer like a picture in a window frame. We created a porch that is a place to sit among the trees.
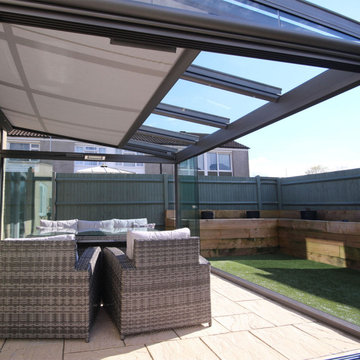
Exemple d'un porche d'entrée de maison arrière chic de taille moyenne avec une moustiquaire, une extension de toiture et un garde-corps en métal.
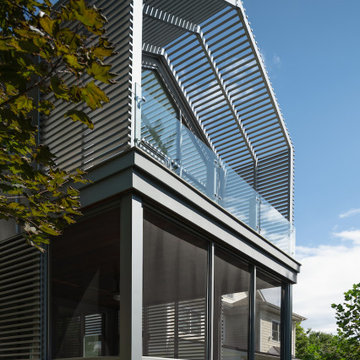
Exemple d'un grand porche d'entrée de maison arrière moderne avec une moustiquaire, une extension de toiture et un garde-corps en métal.
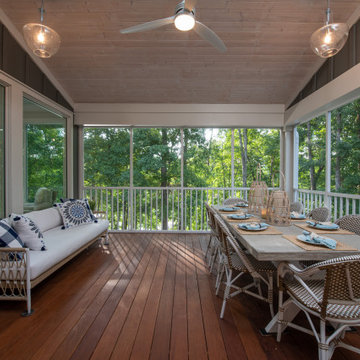
Originally built in 1990 the Heady Lakehouse began as a 2,800SF family retreat and now encompasses over 5,635SF. It is located on a steep yet welcoming lot overlooking a cove on Lake Hartwell that pulls you in through retaining walls wrapped with White Brick into a courtyard laid with concrete pavers in an Ashlar Pattern. This whole home renovation allowed us the opportunity to completely enhance the exterior of the home with all new LP Smartside painted with Amherst Gray with trim to match the Quaker new bone white windows for a subtle contrast. You enter the home under a vaulted tongue and groove white washed ceiling facing an entry door surrounded by White brick.
Once inside you’re encompassed by an abundance of natural light flooding in from across the living area from the 9’ triple door with transom windows above. As you make your way into the living area the ceiling opens up to a coffered ceiling which plays off of the 42” fireplace that is situated perpendicular to the dining area. The open layout provides a view into the kitchen as well as the sunroom with floor to ceiling windows boasting panoramic views of the lake. Looking back you see the elegant touches to the kitchen with Quartzite tops, all brass hardware to match the lighting throughout, and a large 4’x8’ Santorini Blue painted island with turned legs to provide a note of color.
The owner’s suite is situated separate to one side of the home allowing a quiet retreat for the homeowners. Details such as the nickel gap accented bed wall, brass wall mounted bed-side lamps, and a large triple window complete the bedroom. Access to the study through the master bedroom further enhances the idea of a private space for the owners to work. It’s bathroom features clean white vanities with Quartz counter tops, brass hardware and fixtures, an obscure glass enclosed shower with natural light, and a separate toilet room.
The left side of the home received the largest addition which included a new over-sized 3 bay garage with a dog washing shower, a new side entry with stair to the upper and a new laundry room. Over these areas, the stair will lead you to two new guest suites featuring a Jack & Jill Bathroom and their own Lounging and Play Area.
The focal point for entertainment is the lower level which features a bar and seating area. Opposite the bar you walk out on the concrete pavers to a covered outdoor kitchen feature a 48” grill, Large Big Green Egg smoker, 30” Diameter Evo Flat-top Grill, and a sink all surrounded by granite countertops that sit atop a white brick base with stainless steel access doors. The kitchen overlooks a 60” gas fire pit that sits adjacent to a custom gunite eight sided hot tub with travertine coping that looks out to the lake. This elegant and timeless approach to this 5,000SF three level addition and renovation allowed the owner to add multiple sleeping and entertainment areas while rejuvenating a beautiful lake front lot with subtle contrasting colors.

Idée de décoration pour un petit porche d'entrée de maison arrière minimaliste avec une moustiquaire, une extension de toiture et un garde-corps en métal.
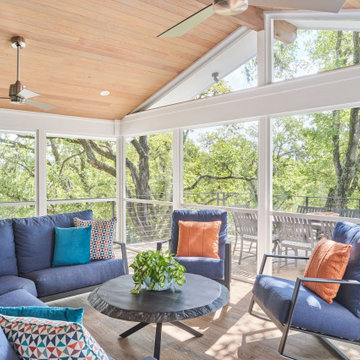
Photo by Ryan Davis of CG&S
Aménagement d'un porche d'entrée de maison arrière contemporain de taille moyenne avec une moustiquaire, une extension de toiture et un garde-corps en métal.
Aménagement d'un porche d'entrée de maison arrière contemporain de taille moyenne avec une moustiquaire, une extension de toiture et un garde-corps en métal.
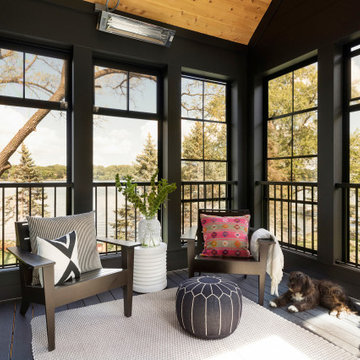
Sunroom with wood ceiling detail.
Réalisation d'un porche d'entrée de maison arrière marin de taille moyenne avec une moustiquaire et un garde-corps en métal.
Réalisation d'un porche d'entrée de maison arrière marin de taille moyenne avec une moustiquaire et un garde-corps en métal.
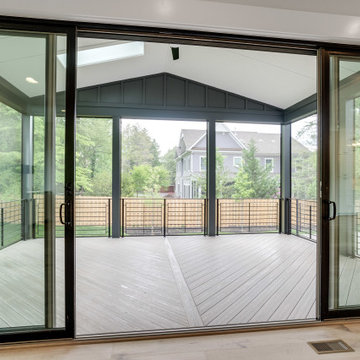
Screened in porch with modern flair.
Réalisation d'un grand porche d'entrée de maison arrière champêtre avec une moustiquaire, une terrasse en bois, une extension de toiture et un garde-corps en métal.
Réalisation d'un grand porche d'entrée de maison arrière champêtre avec une moustiquaire, une terrasse en bois, une extension de toiture et un garde-corps en métal.
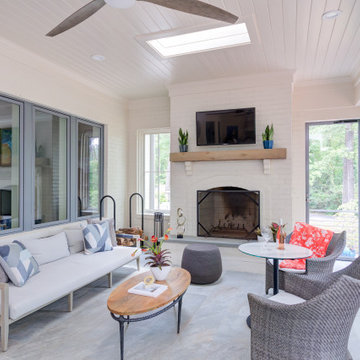
Modern outdoor living space with retractable blinds , modern outdoor furniture and grey tile flooring
Exemple d'un grand porche d'entrée de maison arrière chic avec une moustiquaire et un garde-corps en métal.
Exemple d'un grand porche d'entrée de maison arrière chic avec une moustiquaire et un garde-corps en métal.
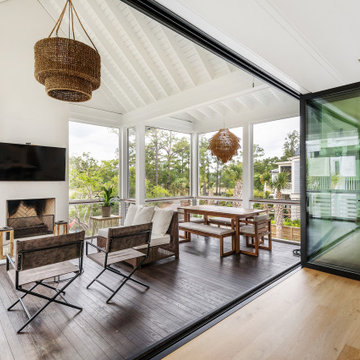
Exemple d'un grand porche d'entrée de maison arrière bord de mer avec une moustiquaire et un garde-corps en métal.
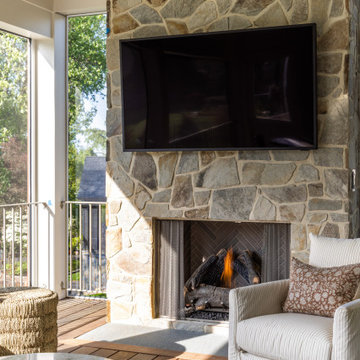
In this transitional home, a screened porch flanks the living room. A glass nana wall allows for indoor/ outdoor entertaining.
Aménagement d'un porche d'entrée de maison arrière de taille moyenne avec une moustiquaire, une terrasse en bois, une extension de toiture et un garde-corps en métal.
Aménagement d'un porche d'entrée de maison arrière de taille moyenne avec une moustiquaire, une terrasse en bois, une extension de toiture et un garde-corps en métal.
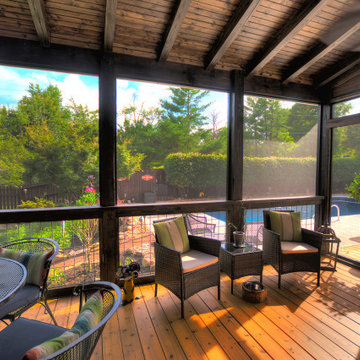
Screen in porch with tongue and groove ceiling with exposed wood beams. Wire cattle railing. Cedar deck with decorative cedar screen door. Espresso stain on wood siding and ceiling. Ceiling fans and joist mount for television.
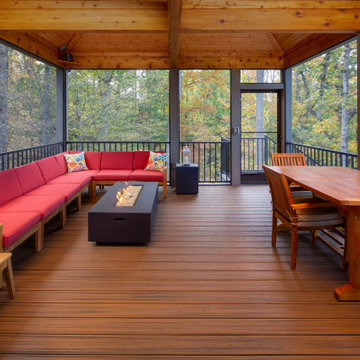
Added a screen porch with deck and steps to ground level using Trex Transcend Composite Decking. Trex Black Signature Aluminum Railing around the perimeter. Spiced Rum color in the screen room and Island Mist color on the deck and steps. Gas fire pit is in screen room along with spruce stained ceiling.
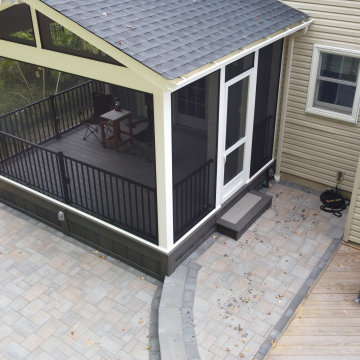
A nice screened porch with all maintenance free materials. Cambridge paver patio in Toffee Onyx Lite.
Inspiration pour un petit porche d'entrée de maison arrière craftsman avec une moustiquaire, des pavés en béton, une extension de toiture et un garde-corps en métal.
Inspiration pour un petit porche d'entrée de maison arrière craftsman avec une moustiquaire, des pavés en béton, une extension de toiture et un garde-corps en métal.
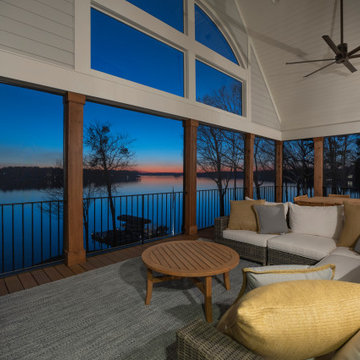
Exemple d'un porche d'entrée de maison arrière avec une moustiquaire, une extension de toiture et un garde-corps en métal.
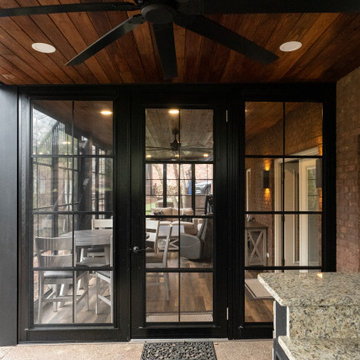
Cette photo montre un grand porche d'entrée de maison arrière chic avec une moustiquaire, une dalle de béton, une extension de toiture et un garde-corps en métal.
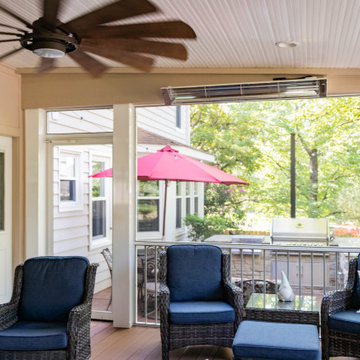
This quaint project includes a composite deck with a flat roof over it, finished with Heartlands Custom Screen Room System and Universal Motions retractable privacy/solar screens. The covered deck portion features a custom cedar wall with an electric fireplace and header mounted Infratech Heaters This project also includes an outdoor kitchen area over a new stamped concrete patio. The outdoor kitchen area includes a Napoleon Grill and Fire Magic Cabinets.
Idées déco de porches d'entrée de maison avec une moustiquaire et un garde-corps en métal
1