Porche
Trier par :
Budget
Trier par:Populaires du jour
1 - 20 sur 4 471 photos
1 sur 3

Réalisation d'un grand porche d'entrée de maison arrière tradition avec une moustiquaire, une terrasse en bois et une extension de toiture.
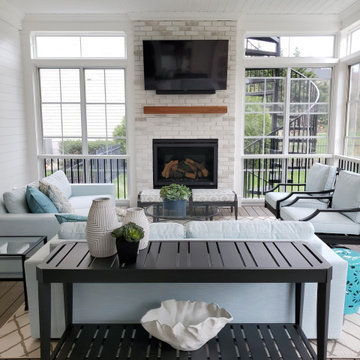
This 3-Season Room addition to my client's house is the perfect extension of their interior. A fresh and bright palette brings the outside in, giving this family of 4 a space they can relax in after a day at the pool, or gather with friends for a cocktail in front of the fireplace.
And no! Your eyes are not deceiving you, we did seaglass fabric on the upholstery for a fun pop of color! The warm gray floors, white walls, and white washed fireplace is a great neutral base to design around, but desperately calls for a little color.
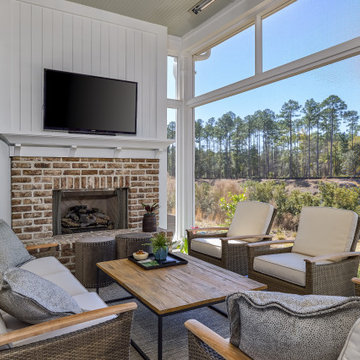
Idée de décoration pour un porche d'entrée de maison tradition avec une cheminée, une terrasse en bois et une extension de toiture.
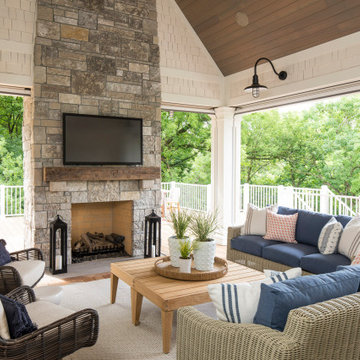
Martha O'Hara Interiors, Interior Design & Photo Styling | Troy Thies, Photography | Swan Architecture, Architect | Great Neighborhood Homes, Builder
Please Note: All “related,” “similar,” and “sponsored” products tagged or listed by Houzz are not actual products pictured. They have not been approved by Martha O’Hara Interiors nor any of the professionals credited. For info about our work: design@oharainteriors.com

Idées déco pour un grand porche d'entrée de maison arrière classique avec une moustiquaire, une terrasse en bois et une extension de toiture.
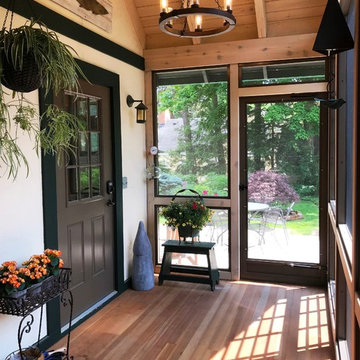
This 1920 English Cottage style home got an update. A 3 season screened porch addition to help our clients enjoy their English garden in the summer, an enlarged underground garage to house their cars in the winter, and an enlarged master bedroom.
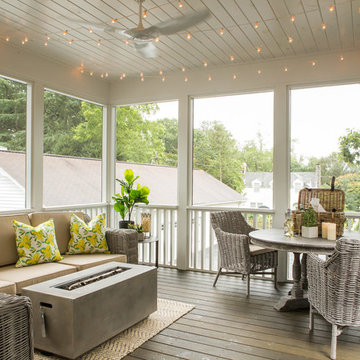
Idées déco pour un porche d'entrée de maison classique avec une moustiquaire, une terrasse en bois et une extension de toiture.
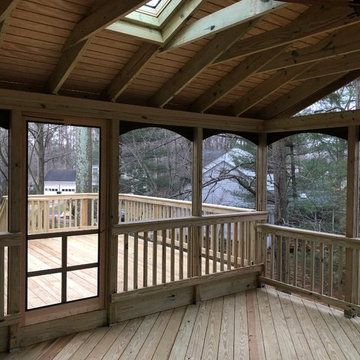
Réalisation d'un grand porche d'entrée de maison arrière tradition avec une moustiquaire, une terrasse en bois et une extension de toiture.
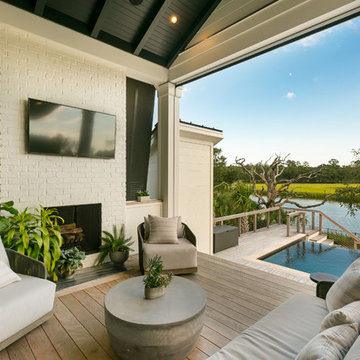
Patrick Brickman
Aménagement d'un porche d'entrée de maison arrière classique de taille moyenne avec une cheminée, une terrasse en bois et une extension de toiture.
Aménagement d'un porche d'entrée de maison arrière classique de taille moyenne avec une cheminée, une terrasse en bois et une extension de toiture.
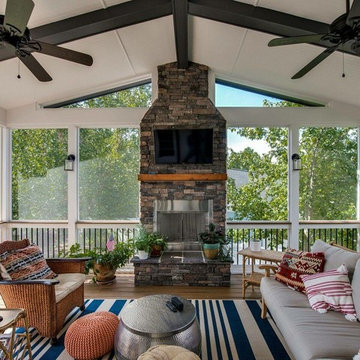
Réalisation d'un porche d'entrée de maison tradition avec une terrasse en bois et une extension de toiture.
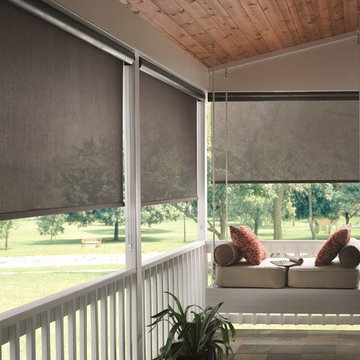
Cette image montre un porche d'entrée de maison arrière traditionnel de taille moyenne avec une terrasse en bois et une extension de toiture.
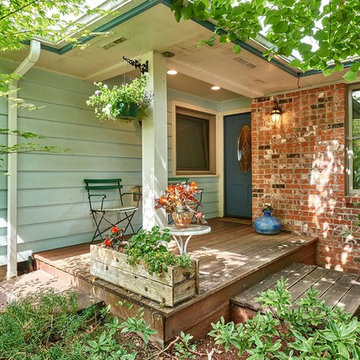
Cette photo montre un petit porche avec des plantes en pot avant chic avec une terrasse en bois et une extension de toiture.
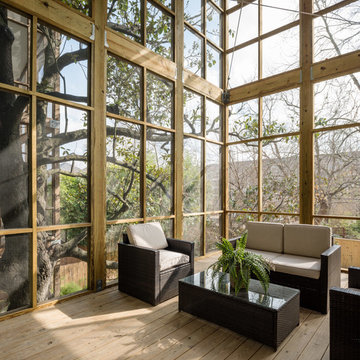
Peter Molick Photography
Idée de décoration pour un grand porche d'entrée de maison arrière tradition avec une moustiquaire, une terrasse en bois et une extension de toiture.
Idée de décoration pour un grand porche d'entrée de maison arrière tradition avec une moustiquaire, une terrasse en bois et une extension de toiture.
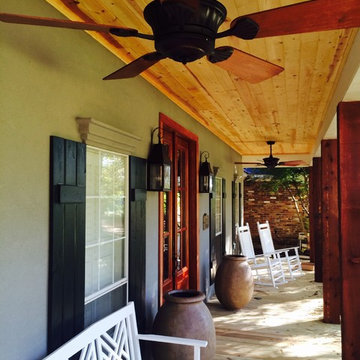
Idée de décoration pour un grand porche d'entrée de maison avant tradition avec une terrasse en bois et une extension de toiture.
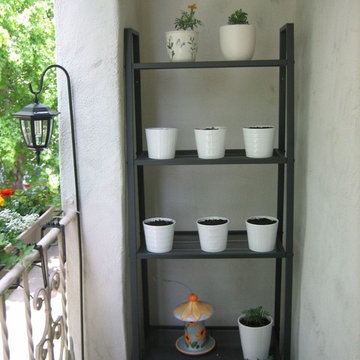
Exemple d'un petit porche avec des plantes en pot latéral chic avec une terrasse en bois et une extension de toiture.
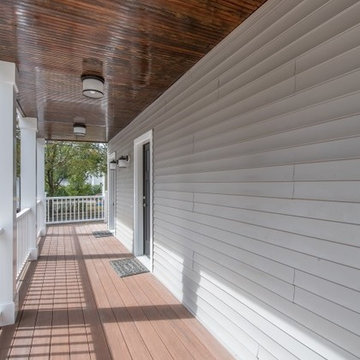
Inspiration pour un porche d'entrée de maison avant traditionnel de taille moyenne avec une terrasse en bois et une extension de toiture.
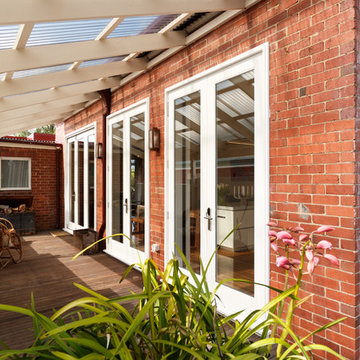
Peter Mathew
Réalisation d'un petit porche d'entrée de maison latéral tradition avec une moustiquaire, une terrasse en bois et une pergola.
Réalisation d'un petit porche d'entrée de maison latéral tradition avec une moustiquaire, une terrasse en bois et une pergola.
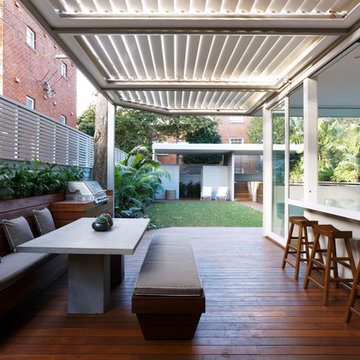
Inspiration pour un porche d'entrée de maison arrière traditionnel de taille moyenne avec une cuisine d'été, une terrasse en bois et une extension de toiture.
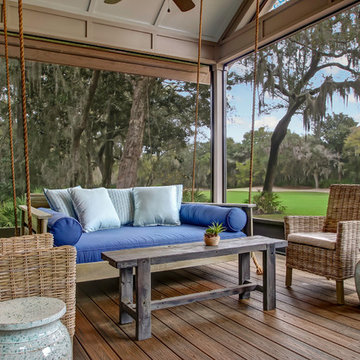
Interior Design: Lola Interiors, Photo: East Coast Virtual Tours
Cette photo montre un grand porche d'entrée de maison arrière chic avec une terrasse en bois et une extension de toiture.
Cette photo montre un grand porche d'entrée de maison arrière chic avec une terrasse en bois et une extension de toiture.
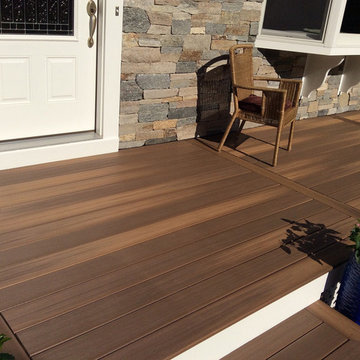
Duralife Siesta Decking, Tropical Hardwood
Cette photo montre un porche d'entrée de maison avant chic de taille moyenne avec une terrasse en bois.
Cette photo montre un porche d'entrée de maison avant chic de taille moyenne avec une terrasse en bois.
1