Idées déco de porches d'entrée de maison arrière avec une dalle de béton
Trier par :
Budget
Trier par:Populaires du jour
1 - 20 sur 1 903 photos
1 sur 3
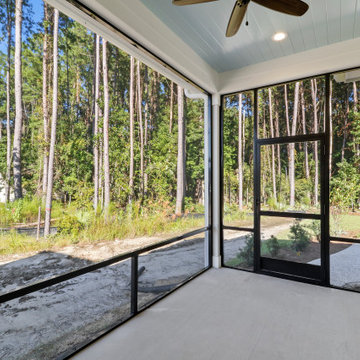
Inspiration pour un petit porche d'entrée de maison arrière marin avec une moustiquaire, une dalle de béton, une extension de toiture et un garde-corps en métal.
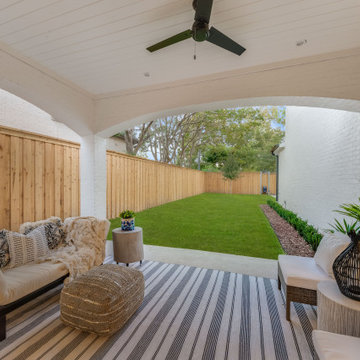
Stunning traditional home in the Devonshire neighborhood of Dallas.
Inspiration pour un grand porche d'entrée de maison arrière traditionnel avec une dalle de béton et une extension de toiture.
Inspiration pour un grand porche d'entrée de maison arrière traditionnel avec une dalle de béton et une extension de toiture.
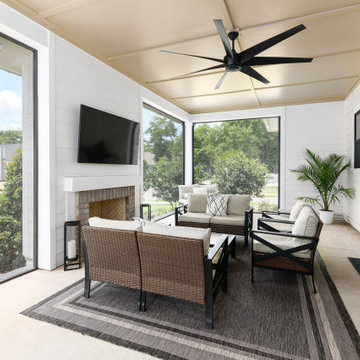
Inspiration pour un grand porche d'entrée de maison arrière rustique avec une cheminée, une dalle de béton et une extension de toiture.
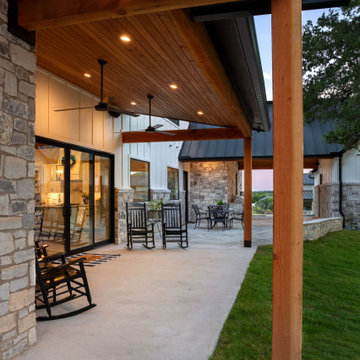
Back porch featuring an exposed timber truss, covered seating area and dogtrot to casita.
Cette photo montre un porche d'entrée de maison arrière nature avec une dalle de béton et un auvent.
Cette photo montre un porche d'entrée de maison arrière nature avec une dalle de béton et un auvent.
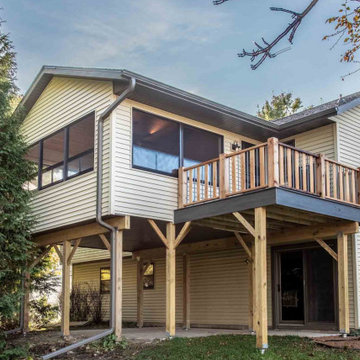
From the exterior, the new porch has lines that tie the addition perfectly to the rest of the house. The new porch also adds interest to what was otherwise a very flat rear facade.
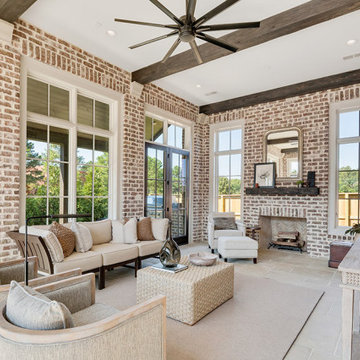
Shapiro & Company was pleased to be asked to design the 2019 Vesta Home for Johnny Williams. The Vesta Home is the most popular show home in the Memphis area and attracted more than 40,000 visitors. The home was designed in a similar fashion to a custom home where we design to accommodate the family that might live here. As with many properties that are 1/3 of an acre, homes are in fairly close proximity and therefore this house was designed to focus the majority of the views into a private courtyard with a pool as its accent. The home’s style was derived from English Cottage traditions that were transformed for modern taste.
Interior Designers:
Garrick Ealy - Conrad Designs
Kim Williams - KSW Interiors
Landscaper:
Bud Gurley - Gurley’s Azalea Garden
Photographer:
Carroll Hoselton - Memphis Media Company
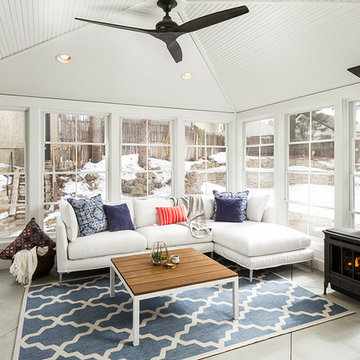
Photo Cred: Seth Hannula
Idée de décoration pour un grand porche d'entrée de maison arrière tradition avec un foyer extérieur, une dalle de béton et une extension de toiture.
Idée de décoration pour un grand porche d'entrée de maison arrière tradition avec un foyer extérieur, une dalle de béton et une extension de toiture.
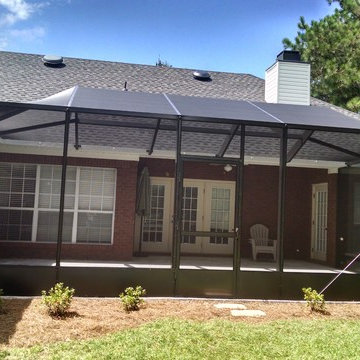
Cette image montre un grand porche d'entrée de maison arrière traditionnel avec une moustiquaire, une dalle de béton et une extension de toiture.
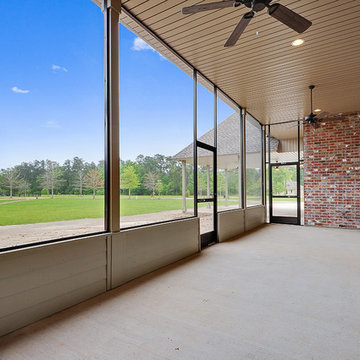
Exemple d'un porche d'entrée de maison arrière chic avec une moustiquaire, une dalle de béton et une extension de toiture.
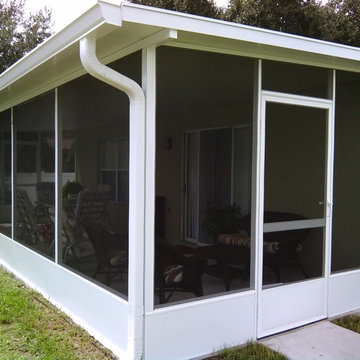
Idée de décoration pour un porche d'entrée de maison arrière de taille moyenne avec une moustiquaire et une dalle de béton.
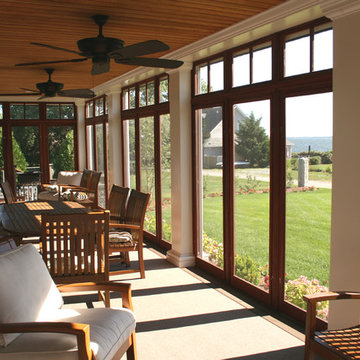
Réalisation d'un porche d'entrée de maison arrière tradition de taille moyenne avec une moustiquaire, une dalle de béton et une extension de toiture.
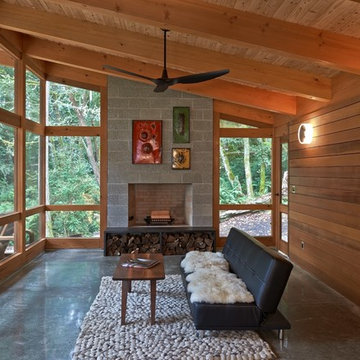
Location: Vashon Island, WA.
Photography by Dale Lang
Cette image montre un grand porche d'entrée de maison arrière chalet avec un foyer extérieur, une dalle de béton et une extension de toiture.
Cette image montre un grand porche d'entrée de maison arrière chalet avec un foyer extérieur, une dalle de béton et une extension de toiture.
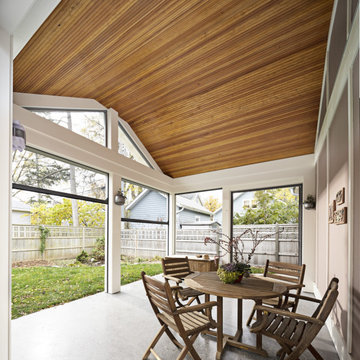
Cette image montre un porche d'entrée de maison arrière traditionnel de taille moyenne avec une moustiquaire, une dalle de béton et une extension de toiture.
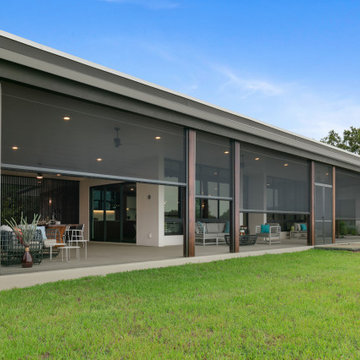
automated screens
Aménagement d'un très grand porche d'entrée de maison arrière contemporain avec une moustiquaire, une dalle de béton et une extension de toiture.
Aménagement d'un très grand porche d'entrée de maison arrière contemporain avec une moustiquaire, une dalle de béton et une extension de toiture.
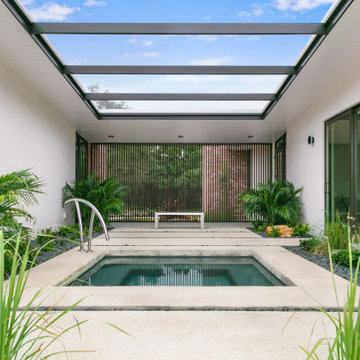
Inspiration pour un très grand porche d'entrée de maison arrière design avec une moustiquaire, une dalle de béton et une extension de toiture.
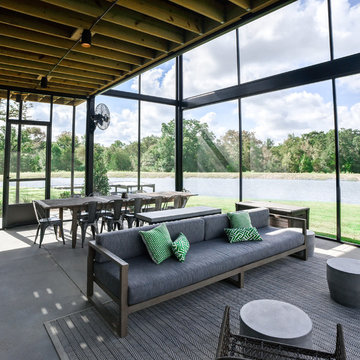
Photo: Marcel Erminy
Inspiration pour un très grand porche d'entrée de maison arrière minimaliste avec une moustiquaire, une dalle de béton et une extension de toiture.
Inspiration pour un très grand porche d'entrée de maison arrière minimaliste avec une moustiquaire, une dalle de béton et une extension de toiture.
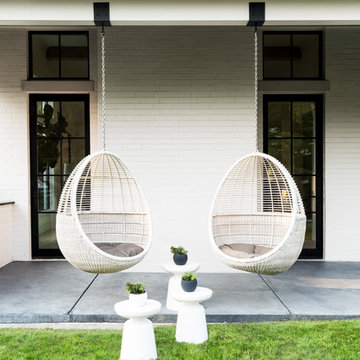
Yates Desygn developed the entire master plan for this Preston Hollow Residence which included the hardscape, softscape, outdoor entertainment areas, and fencing.
Photo by Michael Wiltbank
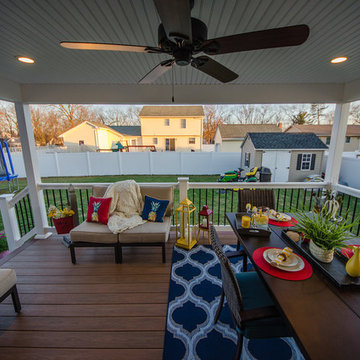
We built this porch off the back of the customer's home.
Exemple d'un petit porche d'entrée de maison arrière moderne avec une dalle de béton et une extension de toiture.
Exemple d'un petit porche d'entrée de maison arrière moderne avec une dalle de béton et une extension de toiture.
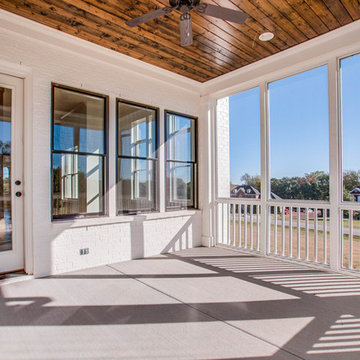
Réalisation d'un porche d'entrée de maison arrière tradition de taille moyenne avec une moustiquaire, une dalle de béton et une extension de toiture.
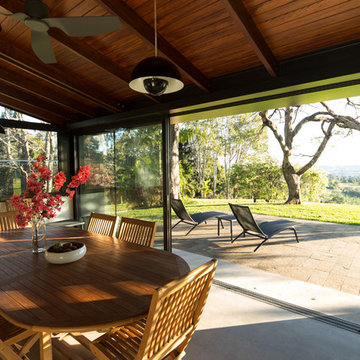
Stone House is the alteration to a single storey vernacular house in the rural landscape setting of northern NSW Australia. The original house was built with local materials and craftsmanship. Over the years various additions were made to the house exhibiting the different layers in its occupation.
The brief was to renovate the house within a limited budget whilst offering better living arrangements for a holiday house that would suit their growing family.
Our proposal was to reinstate value with little intervention; with this in mind we had two design strategies.
One was the idea of preservation; wherever possible elements of the building fabric would be salvaged but only to reveal its qualities in a meaningful way. We identified four building elements worth preserving. The stone wall was providing protection and privacy from the main road. The internal masonry walls were defining rooms at the rear of the house. The expressed timber ceiling provided a unifying canvas within the whole house. The concrete floor offered a calming palette to the house.
Second was the idea of addition. Given the budget limitations, the additions had to be singular and multifunctional. A ‘breathable’ facade frame was the response. The frame was inserted along the whole length of the building. The new facade had a number of uses. It allowed supporting the roof rafters along the length of the building hence both creating a open plan arrangement that would enjoy the beautiful district views as well as enabling a strong connection to the extensive backyard. The new facade is composed of glazed sliding doors fitted with flyscreens to mitigate the impact of insects very common in this sub-tropical climate. Lastly, a set of retractable slatted blinds was integrated to provide both shade from the afternoon sun and security during unattended seasons.
Stone House combines these two design ideas into a simple calming palette; within the house all walls and floors were kept to neutral tones to reveal the exposed timber rafters as the only feature of the interior. The shell of the house merges the existing stone work with the new ‘frame’ creating a new whole and importantly a clear relationship to the landscape beyond.
Idées déco de porches d'entrée de maison arrière avec une dalle de béton
1