Idées déco de porches d'entrée de maison arrière avec une dalle de béton
Trier par :
Budget
Trier par:Populaires du jour
141 - 160 sur 1 904 photos
1 sur 3
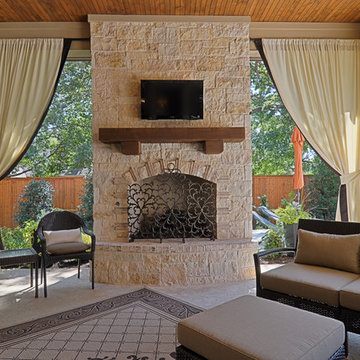
Cette image montre un grand porche d'entrée de maison arrière méditerranéen avec une dalle de béton, une extension de toiture et un foyer extérieur.
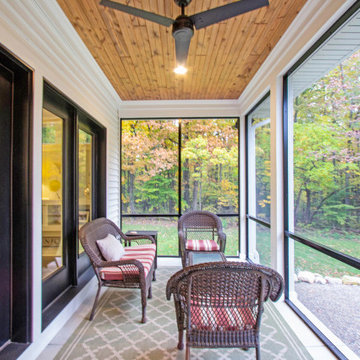
Cette photo montre un porche d'entrée de maison arrière de taille moyenne avec une moustiquaire, une dalle de béton et une extension de toiture.
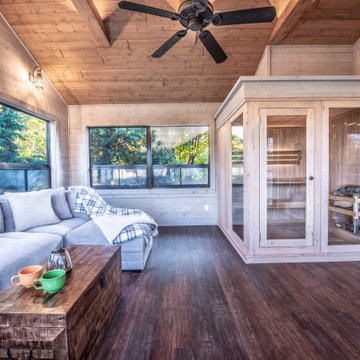
Charles and Samantha enjoy doing DIY work and decorating and have made numerous updates to the interior of their home over the years. Their sense of style inspired a slightly rustic, warm wood interior in the room. In addition to space for the sauna, another essential thing to them was a comfortable area for relaxing and reading. We designed this three-season porch to accommodate a large sectional and the sauna.
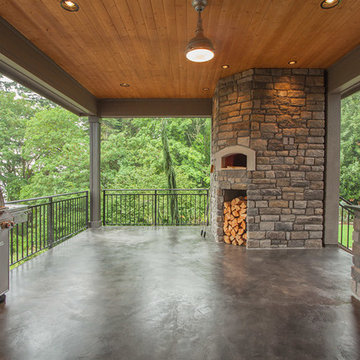
The Finleigh - Transitional Craftsman in Vancouver, Washington by Cascade West Development Inc.
A luxurious and spacious main level master suite with an incredible sized master bath and closet, along with a main floor guest Suite make life easy both today and well into the future.
Today’s busy lifestyles demand some time in the warm and cozy Den located close to the front door, to catch up on the latest news, pay a few bills or take the day and work from home.
Cascade West Facebook: https://goo.gl/MCD2U1
Cascade West Website: https://goo.gl/XHm7Un
These photos, like many of ours, were taken by the good people of ExposioHDR - Portland, Or
Exposio Facebook: https://goo.gl/SpSvyo
Exposio Website: https://goo.gl/Cbm8Ya
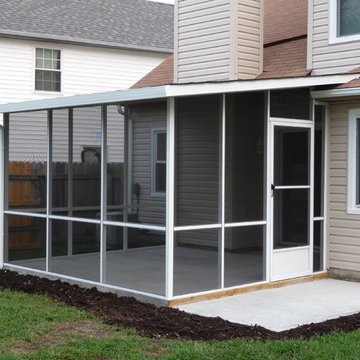
Elchin Inc.
Cette photo montre un petit porche d'entrée de maison arrière chic avec une moustiquaire, une dalle de béton et une extension de toiture.
Cette photo montre un petit porche d'entrée de maison arrière chic avec une moustiquaire, une dalle de béton et une extension de toiture.
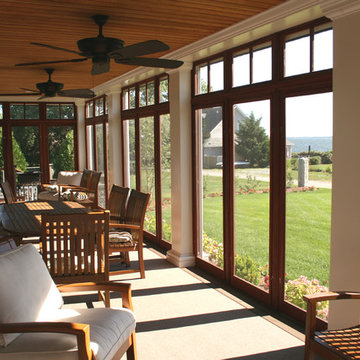
Réalisation d'un porche d'entrée de maison arrière tradition de taille moyenne avec une moustiquaire, une dalle de béton et une extension de toiture.
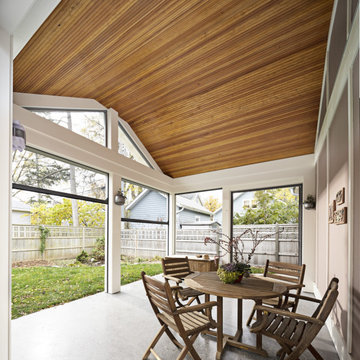
Cette image montre un porche d'entrée de maison arrière traditionnel de taille moyenne avec une moustiquaire, une dalle de béton et une extension de toiture.
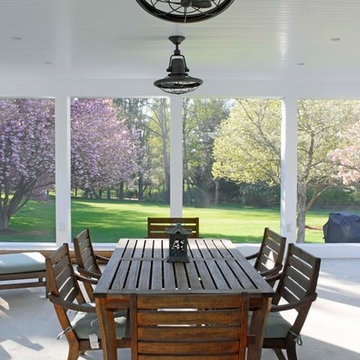
Réalisation d'un grand porche d'entrée de maison arrière tradition avec une moustiquaire, une dalle de béton et une extension de toiture.
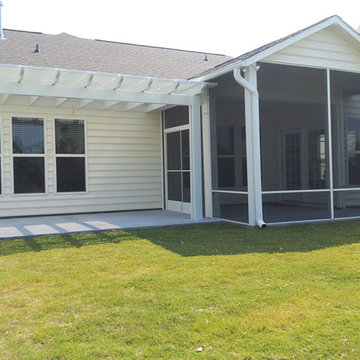
This is a 10x10, aluminum frame, screen room, with an attached pergola. This project was installed by Palmetto Enclosure. The existing concrete was added on through a highly rated concrete company. Notice the sliding screen doors with a larger opening for entertaining.
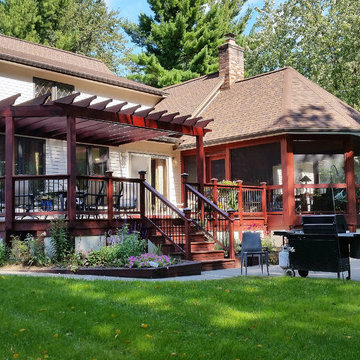
Kimberley Hinman
Hinman Construction
Cette image montre un porche d'entrée de maison arrière craftsman de taille moyenne avec une moustiquaire, une dalle de béton et une pergola.
Cette image montre un porche d'entrée de maison arrière craftsman de taille moyenne avec une moustiquaire, une dalle de béton et une pergola.
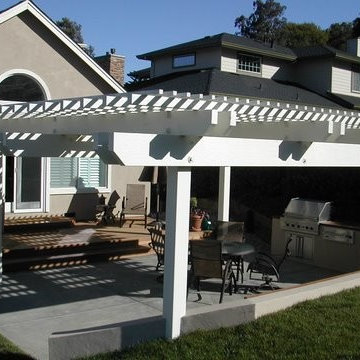
A new pergola in Petaluma over the top of the outdoor barbeque elegantly extends the living area. For deck and bench material, we chose Ipe®, an exotic hardwood that is naturally resistant to rot and decay and is eight times harder than California Redwood: Guaranteed for 20 years without preservatives!
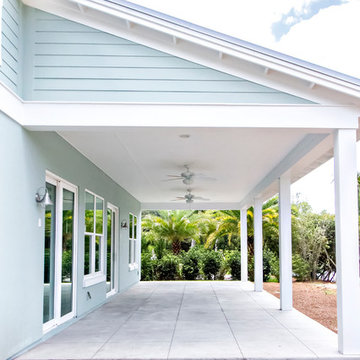
Glenn Layton Homes, LLC, "Building Your Coastal Lifestyle"
Idée de décoration pour un porche d'entrée de maison arrière marin de taille moyenne avec une dalle de béton et une extension de toiture.
Idée de décoration pour un porche d'entrée de maison arrière marin de taille moyenne avec une dalle de béton et une extension de toiture.
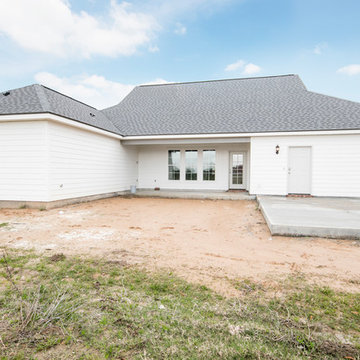
Réalisation d'un porche d'entrée de maison arrière tradition de taille moyenne avec une dalle de béton et une extension de toiture.
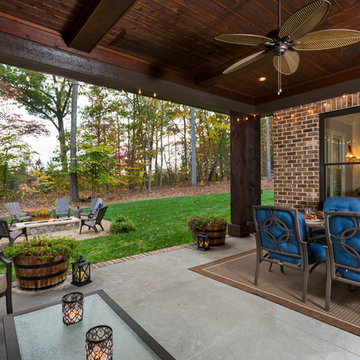
Cette photo montre un porche d'entrée de maison arrière craftsman avec un foyer extérieur, une dalle de béton et une extension de toiture.
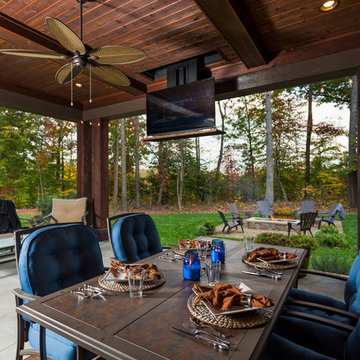
Cette image montre un porche d'entrée de maison arrière craftsman avec un foyer extérieur, une dalle de béton et une extension de toiture.

This outdoor kitchen area is an extension of the tv cabinet within the dwelling. The exterior cladding to the residence continues onto the joinery fronts. The concrete benchtop provides a practical yet stylish solution as a BBQ benchtop
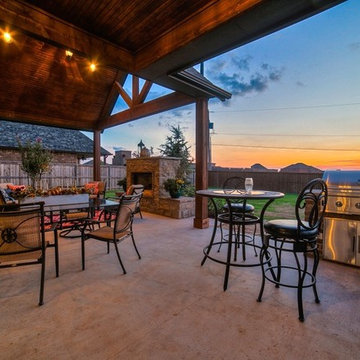
Cette image montre un grand porche d'entrée de maison arrière traditionnel avec un foyer extérieur, une dalle de béton et une extension de toiture.
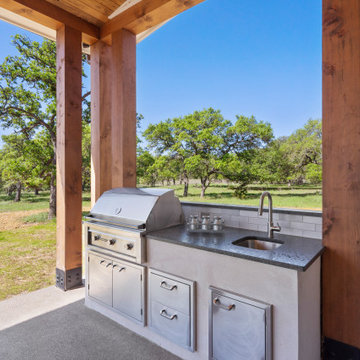
Spacious outdoor living area equipped with gas grill, undermount sink and built in storage with slip proof epoxy porch.
Réalisation d'un grand porche d'entrée de maison arrière champêtre avec une cuisine d'été, une dalle de béton et une extension de toiture.
Réalisation d'un grand porche d'entrée de maison arrière champêtre avec une cuisine d'été, une dalle de béton et une extension de toiture.
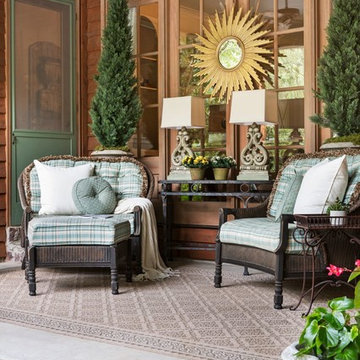
Photography: Rett Peek
Aménagement d'un porche d'entrée de maison arrière classique de taille moyenne avec une dalle de béton et une extension de toiture.
Aménagement d'un porche d'entrée de maison arrière classique de taille moyenne avec une dalle de béton et une extension de toiture.
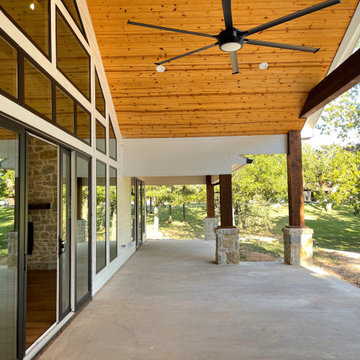
Expansive vaulted wood ceiling back porch. That includes a covered area for the master, living and encloses porch area. In addition the space provides a corner fireplace to ambiance.
Idées déco de porches d'entrée de maison arrière avec une dalle de béton
8