Idées déco de porches d'entrée de maison arrière classiques
Trier par :
Budget
Trier par:Populaires du jour
1 - 20 sur 8 918 photos
1 sur 3

Scott Amundson Photography
Cette photo montre un porche d'entrée de maison arrière chic de taille moyenne avec un foyer extérieur, des pavés en pierre naturelle et une extension de toiture.
Cette photo montre un porche d'entrée de maison arrière chic de taille moyenne avec un foyer extérieur, des pavés en pierre naturelle et une extension de toiture.

Réalisation d'un porche d'entrée de maison arrière tradition de taille moyenne avec une moustiquaire, une dalle de béton et une extension de toiture.

Builder: John Kraemer & Sons | Architect: Swan Architecture | Interiors: Katie Redpath Constable | Landscaping: Bechler Landscapes | Photography: Landmark Photography
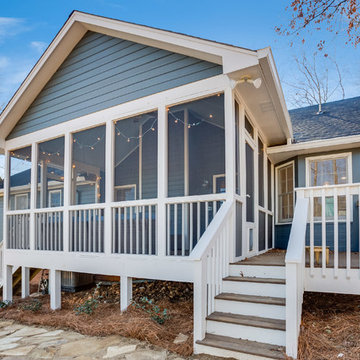
This typical 1980͛s master bath was a 5͛ x 8͛ foot space with a single vanity, small, angled shower and modest linen closet. The homeowner͛s desire was to have two sinks, a soaking tub, shower and toilet all in the same 5͛ x 8͛ space. This certainly posed a design challenge. Deleting the linen closet and relocating the toilet allowed for a ͚wet room͛ design concept. This enabled the homeowner͛s to incorporate both a soaking tub and a tile shower with a frameless glass enclosure. A sliding barn door replaced the old existing inswing door making room for his & her vanities opposite each other. The 12 x 24 porcelain tile covers the bath floor and wraps the shower walls to the ceiling. This adds visual depth to this small space. A glass and metal hexagon accent band create a pop of color and texture in the shower. This bath was made complete with Cambria Bellingham quartz countertops, glass vessel bowls and coordinating glass knobs on the vanity cabinetry.
205 Photography

Photo by Allen Russ, Hoachlander Davis Photography
Aménagement d'un porche d'entrée de maison arrière classique de taille moyenne avec une moustiquaire, une extension de toiture et une terrasse en bois.
Aménagement d'un porche d'entrée de maison arrière classique de taille moyenne avec une moustiquaire, une extension de toiture et une terrasse en bois.
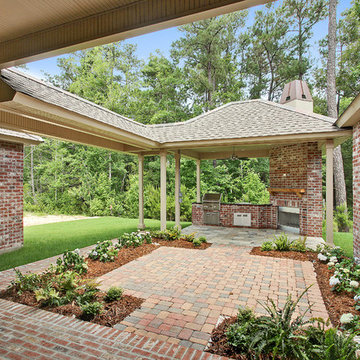
Idée de décoration pour un porche d'entrée de maison arrière tradition avec une cuisine d'été, des pavés en brique et une extension de toiture.

Christina Wedge
Exemple d'un grand porche d'entrée de maison arrière chic avec une terrasse en bois et une extension de toiture.
Exemple d'un grand porche d'entrée de maison arrière chic avec une terrasse en bois et une extension de toiture.

Photos by Spacecrafting
Idées déco pour un porche d'entrée de maison arrière classique avec une terrasse en bois et une extension de toiture.
Idées déco pour un porche d'entrée de maison arrière classique avec une terrasse en bois et une extension de toiture.

Design Styles Architecure, Inc.
Automatic screens were installed to give privacy and fredom from flying insects
Demolition was no foregone conclusion when this oceanfront beach home was purchased by in New England business owner with the vision. His early childhood dream was brought to fruition as we meticulously restored and rebuilt to current standards this 1919 vintage Beach bungalow. Reset it completely with new systems and electronics, this award-winning home had its original charm returned to it in spades. This unpretentious masterpiece exudes understated elegance, exceptional livability and warmth.
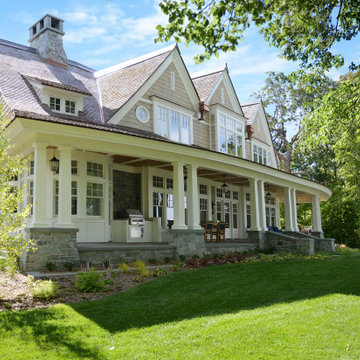
Cette image montre un porche d'entrée de maison arrière traditionnel avec des colonnes, des pavés en pierre naturelle et une extension de toiture.
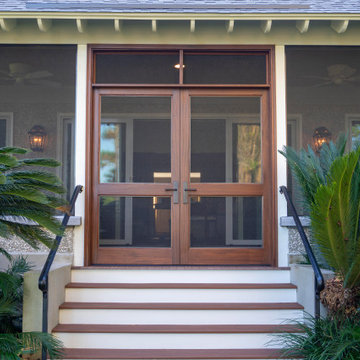
Custom mahogany doors leading up the screened porch, flanked by custom aluminum handrails. The entry leads to sliding double doors into the home's loggia.

Cette photo montre un très grand porche d'entrée de maison arrière chic avec tous types de couvertures et un garde-corps en câble.
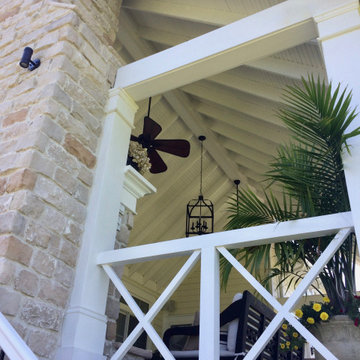
Beautiful stone gas fireplace that warms it's guests with a flip of a switch. This 18'x24' porch easily entertains guests and parties of many types. Trex flooring helps this space to be maintained with very little effort.
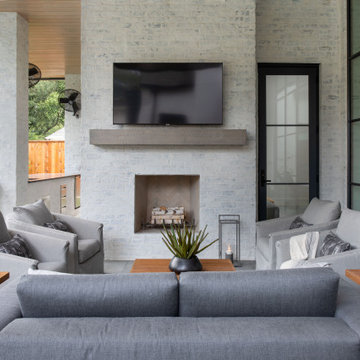
Inspiration pour un très grand porche d'entrée de maison arrière traditionnel avec une cheminée, une terrasse en bois et une extension de toiture.
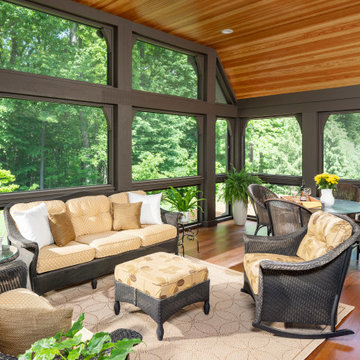
Douglas fir tongue and groove help to accentuate the unique ceiling design in this screened in porch. The Tudor-style aesthetic is carried into the porch design with the unique screened window design. This custom home was designed and built by Meadowlark Design+Build in Ann Arbor, Michigan. Photography by Joshua Caldwell.
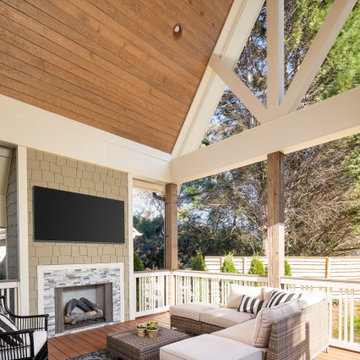
Réalisation d'un grand porche d'entrée de maison arrière tradition avec une cheminée et une extension de toiture.
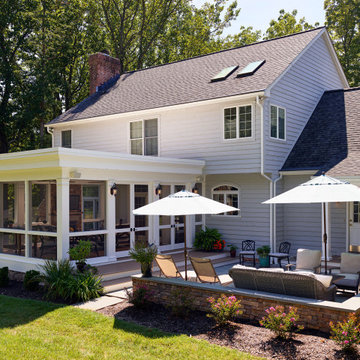
Place architecture:design enlarged the existing home with an inviting over-sized screened-in porch, an adjacent outdoor terrace, and a small covered porch over the door to the mudroom.
These three additions accommodated the needs of the clients’ large family and their friends, and allowed for maximum usage three-quarters of the year. A design aesthetic with traditional trim was incorporated, while keeping the sight lines minimal to achieve maximum views of the outdoors.
©Tom Holdsworth
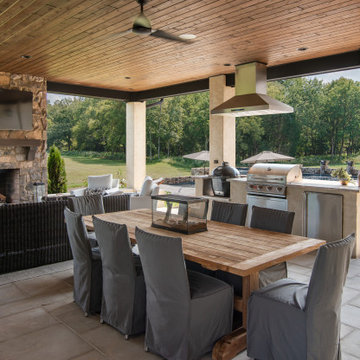
Photography: Garett + Carrie Buell of Studiobuell/ studiobuell.com
Inspiration pour un grand porche d'entrée de maison arrière traditionnel avec une extension de toiture.
Inspiration pour un grand porche d'entrée de maison arrière traditionnel avec une extension de toiture.

This 1920 English Cottage style home got an update. A 3 season screened porch addition to help our clients enjoy their English garden in the summer, an enlarged underground garage to house their cars in the winter, and an enlarged master bedroom.
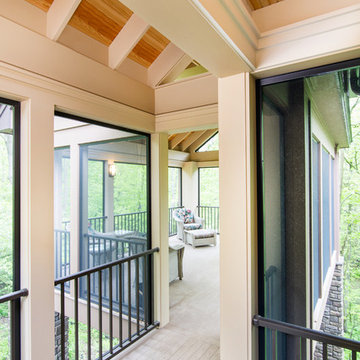
Contractor: Hughes & Lynn Building & Renovations
Photos: Max Wedge Photography
Inspiration pour un grand porche d'entrée de maison arrière traditionnel avec une moustiquaire, une terrasse en bois et une extension de toiture.
Inspiration pour un grand porche d'entrée de maison arrière traditionnel avec une moustiquaire, une terrasse en bois et une extension de toiture.
Idées déco de porches d'entrée de maison arrière classiques
1