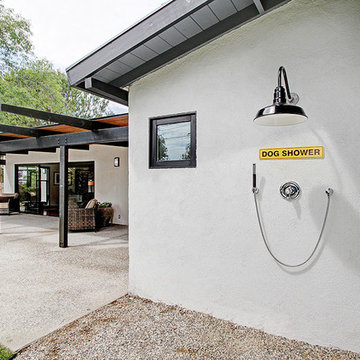Idées déco de porches d'entrée de maison arrière rétro
Trier par :
Budget
Trier par:Populaires du jour
1 - 20 sur 165 photos
1 sur 3
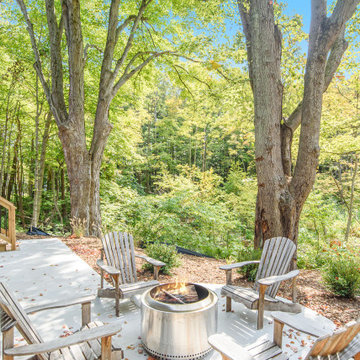
Aménagement d'un porche d'entrée de maison arrière rétro de taille moyenne avec une moustiquaire et une extension de toiture.
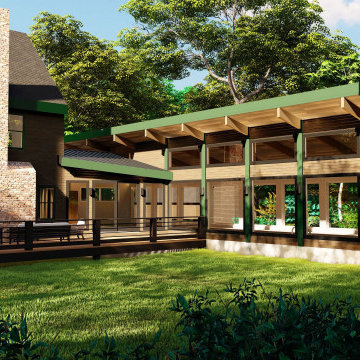
In an effort to blend function and beauty, the Client requested a covered lap pool engulfed in daylight with clear sites to the surrounding private foliage. Nestled into a wooded site in Westford, MA, the lap pool provides a serene experience with views of nature on three sides. The post and beam structure lends the feeling that the pool house grew among the trees while providing a simple structural solution for the length and width needed for this open design. The new structure has a connecting element that allows one to pass from the existing living room space into this indoor oasis. The tongue and groove finished ceiling is uplit to illuminate in a warm glow complimented by the exposed Douglas fir timber beams. The pool house is complemented by an indoor sauna, a pass-through shower, and a deck with direct connection to the backyard.
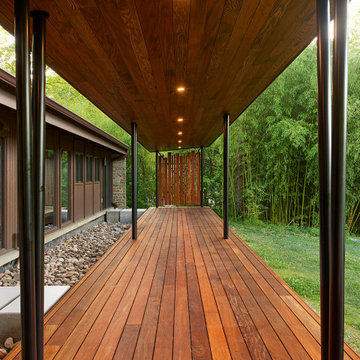
Our clients’ goal was to add an exterior living-space to the rear of their mid-century modern home. They wanted a place to sit, relax, grill, and entertain while enjoying the serenity of the landscape. Using natural materials, we created an elongated porch to provide seamless access and flow to-and-from their indoor and outdoor spaces.
The shape of the angled roof, overhanging the seating area, and the tapered double-round steel columns create the essence of a timeless design that is synonymous with the existing mid-century house. The stone-filled rectangular slot, between the house and the covered porch, allows light to enter the existing interior and gives accessibility to the porch.
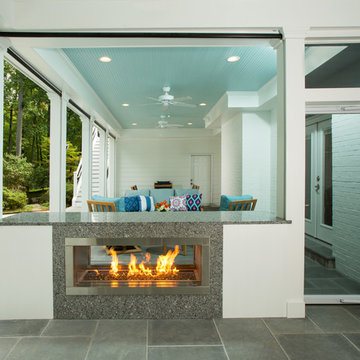
Photography by Greg Hadley Photography.
Idée de décoration pour un grand porche d'entrée de maison arrière vintage avec une moustiquaire.
Idée de décoration pour un grand porche d'entrée de maison arrière vintage avec une moustiquaire.
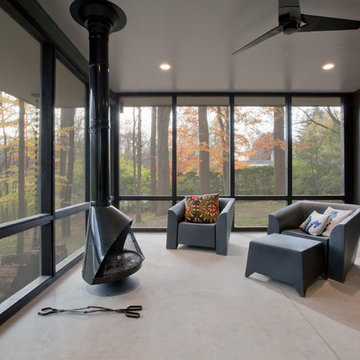
Midcentury Modern Remodel includes new screened porch overlooking the sloping wooded site in fall season - Architecture: HAUS | Architecture For Modern Lifestyles, Interior Architecture: HAUS with Design Studio Vriesman, General Contractor: Wrightworks, Landscape Architecture: A2 Design, Photography: HAUS | Architecture For Modern Lifestyles
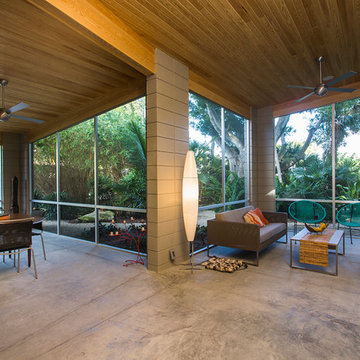
SRQ Magazine's Home of the Year 2015 Platinum Award for Best Bathroom, Best Kitchen, and Best Overall Renovation
Photo: Raif Fluker
Idées déco pour un porche d'entrée de maison arrière rétro avec une moustiquaire, une dalle de béton et une extension de toiture.
Idées déco pour un porche d'entrée de maison arrière rétro avec une moustiquaire, une dalle de béton et une extension de toiture.
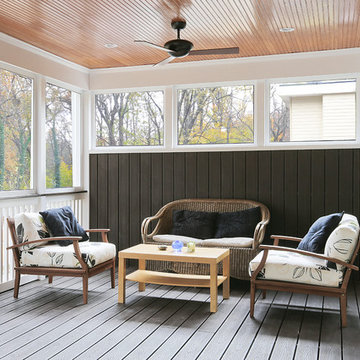
Screened in porch
Inspiration pour un grand porche d'entrée de maison arrière vintage avec une moustiquaire, une terrasse en bois et une extension de toiture.
Inspiration pour un grand porche d'entrée de maison arrière vintage avec une moustiquaire, une terrasse en bois et une extension de toiture.
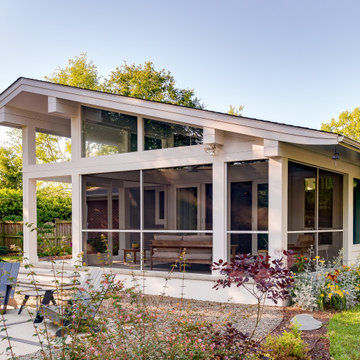
Renovation update and addition to a vintage 1960's suburban ranch house.
Bauen Group - Contractor
Rick Ricozzi - Photographer
Cette image montre un porche d'entrée de maison arrière vintage de taille moyenne avec des pavés en béton et une extension de toiture.
Cette image montre un porche d'entrée de maison arrière vintage de taille moyenne avec des pavés en béton et une extension de toiture.
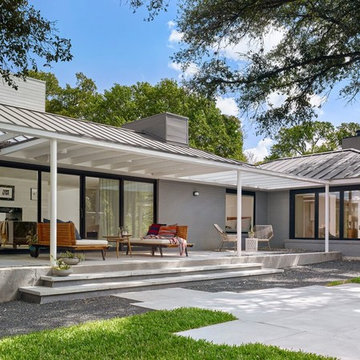
Casey Dunn
Réalisation d'un porche d'entrée de maison arrière vintage avec des pavés en béton et une pergola.
Réalisation d'un porche d'entrée de maison arrière vintage avec des pavés en béton et une pergola.
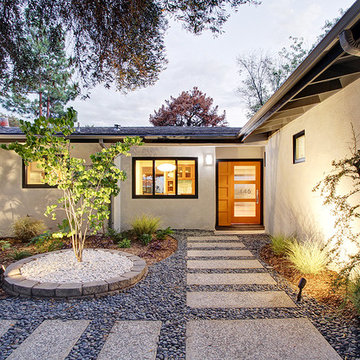
Cette image montre un porche d'entrée de maison arrière vintage de taille moyenne avec une pergola.
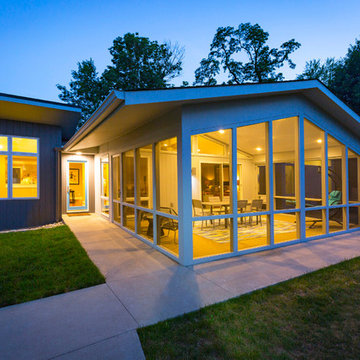
Laramie Residence - Screened porch
Ross Van Pelt Photography
Aménagement d'un porche d'entrée de maison arrière rétro de taille moyenne avec une moustiquaire, une dalle de béton et une extension de toiture.
Aménagement d'un porche d'entrée de maison arrière rétro de taille moyenne avec une moustiquaire, une dalle de béton et une extension de toiture.
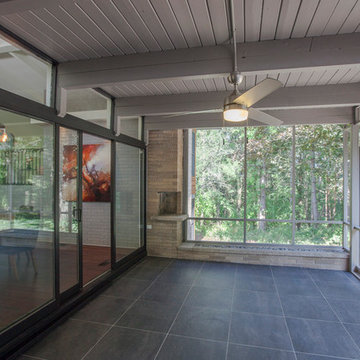
Breezy screened porch with wooded views
Jonathan Thrasher
Idée de décoration pour un porche d'entrée de maison arrière vintage avec une moustiquaire, du carrelage et une extension de toiture.
Idée de décoration pour un porche d'entrée de maison arrière vintage avec une moustiquaire, du carrelage et une extension de toiture.
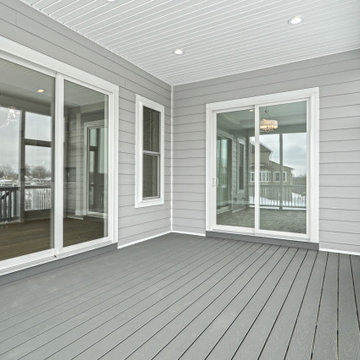
Exemple d'un très grand porche d'entrée de maison arrière rétro avec une moustiquaire, une terrasse en bois et une extension de toiture.
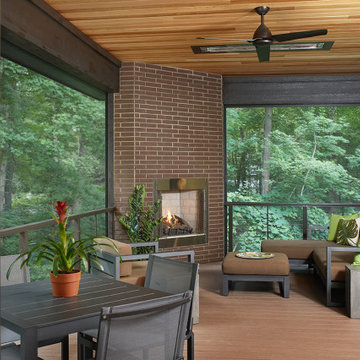
Idée de décoration pour un porche d'entrée de maison arrière vintage avec une moustiquaire, une terrasse en bois et une extension de toiture.
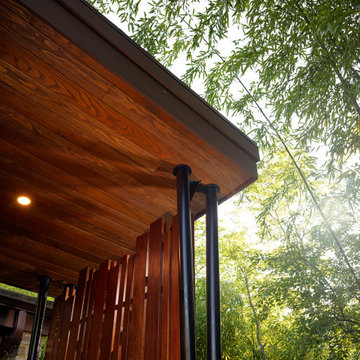
Our clients’ goal was to add an exterior living-space to the rear of their mid-century modern home. They wanted a place to sit, relax, grill, and entertain while enjoying the serenity of the landscape. Using natural materials, we created an elongated porch to provide seamless access and flow to-and-from their indoor and outdoor spaces.
The shape of the angled roof, overhanging the seating area, and the tapered double-round steel columns create the essence of a timeless design that is synonymous with the existing mid-century house. The stone-filled rectangular slot, between the house and the covered porch, allows light to enter the existing interior and gives accessibility to the porch.
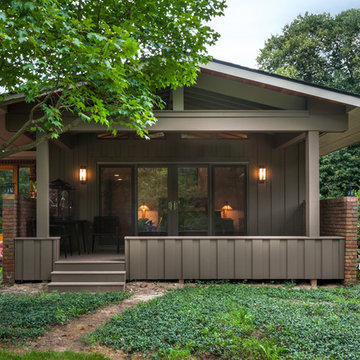
The master suite in this 1970’s Frank Lloyd Wright-inspired home was transformed from open and awkward to clean and crisp. The original suite was one large room with a sunken tub, pedestal sink, and toilet just a few steps up from the bedroom, which had a full wall of patio doors. The roof was rebuilt so the bedroom floor could be raised so that it is now on the same level as the bathroom (and the rest of the house). Rebuilding the roof gave an opportunity for the bedroom ceilings to be vaulted, and wood trim, soffits, and uplighting enhance the Frank Lloyd Wright connection. The interior space was reconfigured to provide a private master bath with a soaking tub and a skylight, and a private porch was built outside the bedroom.
Contractor: Meadowlark Design + Build
Interior Designer: Meadowlark Design + Build
Photographer: Emily Rose Imagery
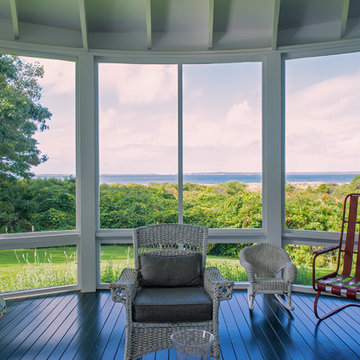
Sunroom
Inspiration pour un grand porche d'entrée de maison arrière vintage avec une moustiquaire et une extension de toiture.
Inspiration pour un grand porche d'entrée de maison arrière vintage avec une moustiquaire et une extension de toiture.
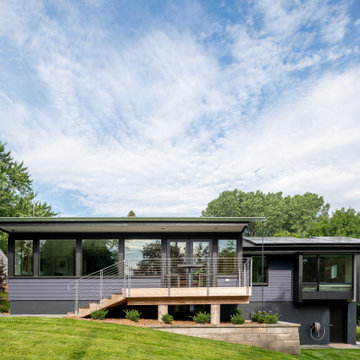
The clients for this project approached SALA ‘to create a house that we will be excited to come home to’. Having lived in their house for over 20 years, they chose to stay connected to their neighborhood, and accomplish their goals by extensively remodeling their existing split-entry home.
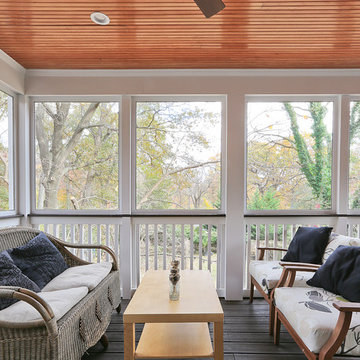
Screened in porch
Cette image montre un grand porche d'entrée de maison arrière vintage avec une moustiquaire, une terrasse en bois et une extension de toiture.
Cette image montre un grand porche d'entrée de maison arrière vintage avec une moustiquaire, une terrasse en bois et une extension de toiture.
Idées déco de porches d'entrée de maison arrière rétro
1
