Idées déco de porches d'entrée de maison avant bleus
Trier par :
Budget
Trier par:Populaires du jour
21 - 40 sur 773 photos
1 sur 3

Cette image montre un porche d'entrée de maison avant rustique avec une extension de toiture.

This beautiful home in Westfield, NJ needed a little front porch TLC. Anthony James Master builders came in and secured the structure by replacing the old columns with brand new custom columns. The team created custom screens for the side porch area creating two separate spaces that can be enjoyed throughout the warmer and cooler New Jersey months.
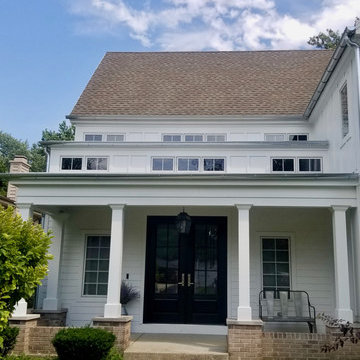
Complete Exterior Remodel with Fiber Cement Siding, Trim, Soffit & Fascia, Windows, Doors, Gutters and Built the Garage, Deck, Porch and Portico. Both Home and Detached Garage.
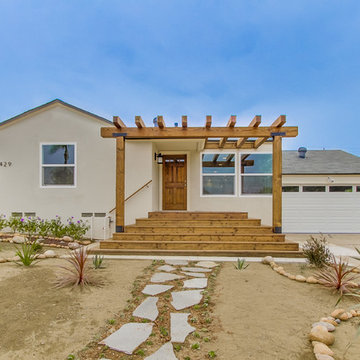
New vinyl Title 24 windows installed, new steel sectional two-car garage door, wooden pergola and matching natural wood steps, minor stone and succulent garden work
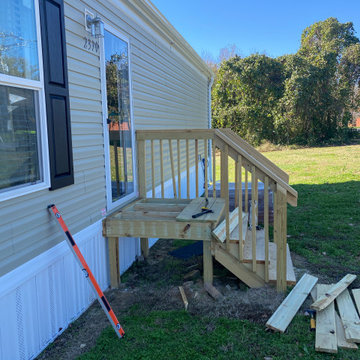
Before picture
Aménagement d'un petit porche d'entrée de maison avant classique avec un garde-corps en bois.
Aménagement d'un petit porche d'entrée de maison avant classique avec un garde-corps en bois.

Classic Southern style home paired with traditional French Quarter Lanterns. The white siding, wood doors, and metal roof are complemented well with the copper gas lanterns.

Inspiration pour un porche d'entrée de maison avant craftsman de taille moyenne avec une dalle de béton et une extension de toiture.
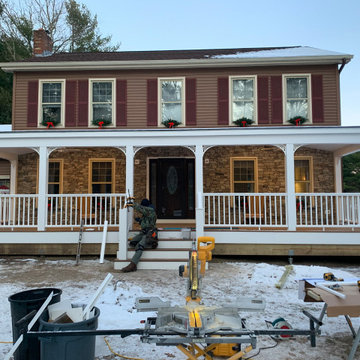
Amazing front porch transformations. We removed a small landing with a few steps and replaced it with and impressive porch that spans the entire front of the house with custom masonry work, a hip roof with bead board ceiling, included lighting, 2 fans, and railings.
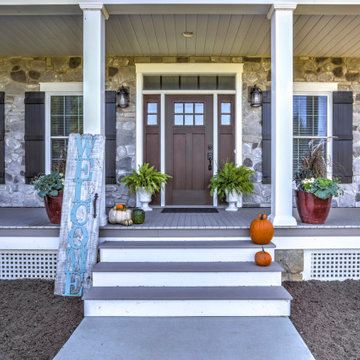
Photo Credits: Vivid Home Photography
Cette image montre un porche d'entrée de maison avant rustique.
Cette image montre un porche d'entrée de maison avant rustique.
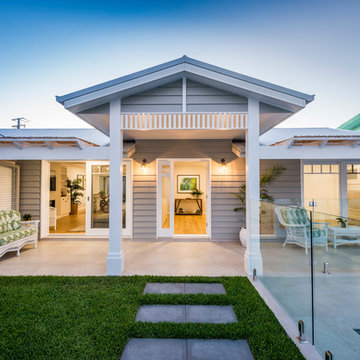
RIX Ryan Photography
Aménagement d'un porche d'entrée de maison avant bord de mer de taille moyenne avec une pergola et du carrelage.
Aménagement d'un porche d'entrée de maison avant bord de mer de taille moyenne avec une pergola et du carrelage.

Paint by Sherwin Williams
Body Color - Sycamore Tan - SW 2855
Trim Color - Urban Bronze - SW 7048
Exterior Stone by Eldorado Stone
Stone Product Mountain Ledge in Silverton
Garage Doors by Wayne Dalton
Door Product 9700 Series
Windows by Milgard Windows & Doors
Window Product Style Line® Series
Window Supplier Troyco - Window & Door
Lighting by Destination Lighting
Fixtures by Elk Lighting
Landscaping by GRO Outdoor Living
Customized & Built by Cascade West Development
Photography by ExposioHDR Portland
Original Plans by Alan Mascord Design Associates
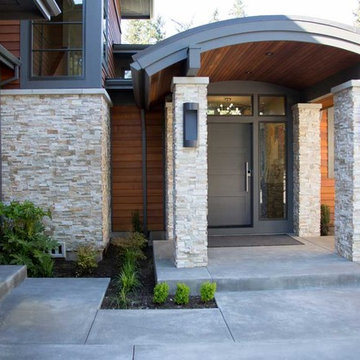
Idée de décoration pour un porche d'entrée de maison avant design de taille moyenne avec une extension de toiture et une dalle de béton.
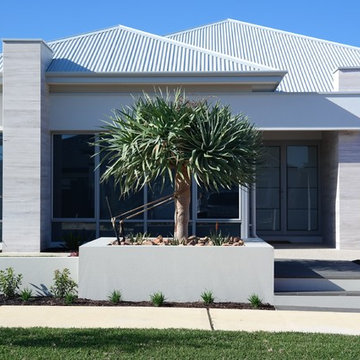
Large 1200x600 tiles were used to clad the two feature pillars.
Cette photo montre un grand porche avec des plantes en pot avant bord de mer avec une dalle de béton et une extension de toiture.
Cette photo montre un grand porche avec des plantes en pot avant bord de mer avec une dalle de béton et une extension de toiture.
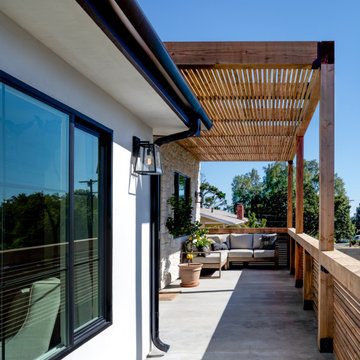
Luxurious Coastal Mediterranean Home. Architecture by Carlos Architects. Interiors & Design Shirley Slee. Photo by Ian Patzke.
Exemple d'un porche d'entrée de maison avant méditerranéen avec une pergola.
Exemple d'un porche d'entrée de maison avant méditerranéen avec une pergola.
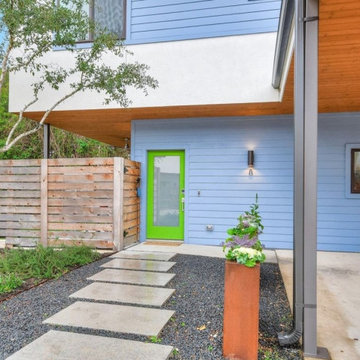
Aménagement d'un porche avec des plantes en pot avant moderne avec des pavés en béton et une extension de toiture.
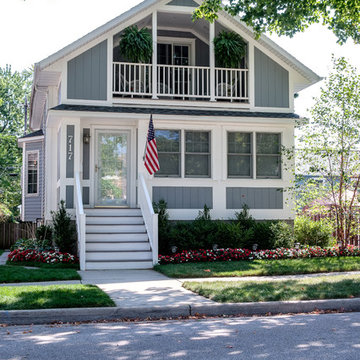
A renovation project converting an existing front porch to enclosed living space, and adding a balcony and storage above, for an aesthetic and functional upgrade to small downtown residence.
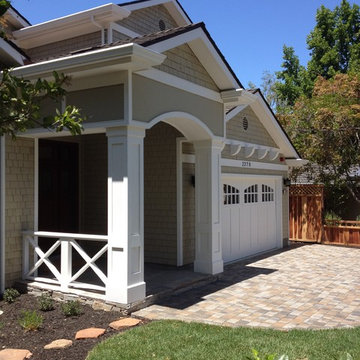
Best of Houzz Design & Service 2014.
--Photo by Arch Studio, Inc.
Exemple d'un grand porche d'entrée de maison avant craftsman avec des pavés en pierre naturelle et une extension de toiture.
Exemple d'un grand porche d'entrée de maison avant craftsman avec des pavés en pierre naturelle et une extension de toiture.
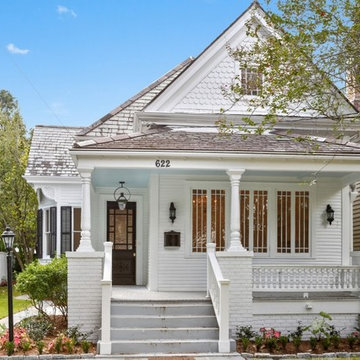
renovated front porch
Idée de décoration pour un porche d'entrée de maison avant victorien avec une cuisine d'été.
Idée de décoration pour un porche d'entrée de maison avant victorien avec une cuisine d'été.

We believe that word of mouth referrals are the best form of flattery, and that's exactly how we were contacted to take on this project which was just around the corner from another front porch renovation we completed last fall.
Removed were the rotten wood columns, and in their place we installed elegant aluminum columns with a recessed panel design. Aluminum railing with an Empire Series top rail profile and 1" x 3/4" spindles add that finishing touch to give this home great curb appeal.
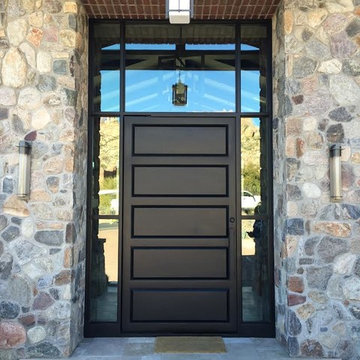
Cette photo montre un porche d'entrée de maison avant craftsman de taille moyenne avec des pavés en béton et une extension de toiture.
Idées déco de porches d'entrée de maison avant bleus
2