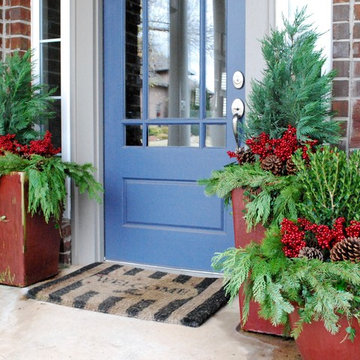Idées déco de porches d'entrée de maison avant bleus
Trier par :
Budget
Trier par:Populaires du jour
41 - 60 sur 769 photos
1 sur 3
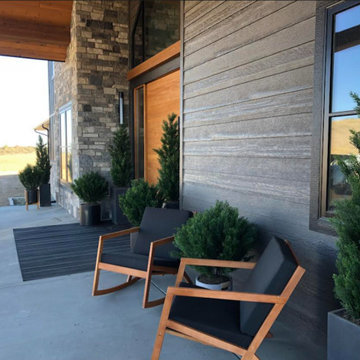
Réalisation d'un porche d'entrée de maison avant minimaliste avec une extension de toiture.
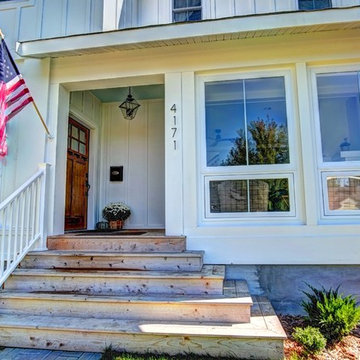
This home was in the 2016 Fall Parade of Homes Remodelers Showcase. Get inspired by this tear-down. The home was rebuilt with a six-foot addition to the foundation. The homeowner, an interior designer, dreamed of the details for years. Step into the basement, main floor and second story to see her dreams come to life. It is a mix of old and new, taking inspiration from a 150-year-old farmhouse. Explore the open design on the main floor, five bedrooms, master suite with double closets, two-and-a-half bathrooms, stone fireplace with built-ins and more. The home's exterior received special attention with cedar brackets and window detail.
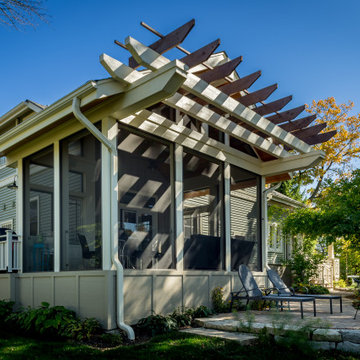
The 4 exterior additions on the home inclosed a full enclosed screened porch with glass rails, covered front porch, open-air trellis/arbor/pergola over a deck, and completely open fire pit and patio - at the front, side and back yards of the home.
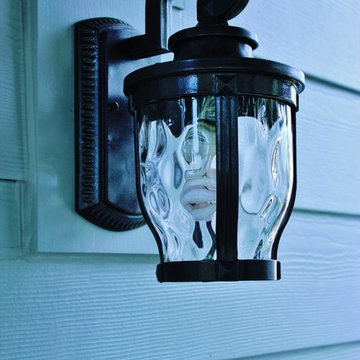
We replaced the exterior lights with black finish colonial style out door lanterns with hammered water glass. A grey on grey back lighting panel on the matching color siding.
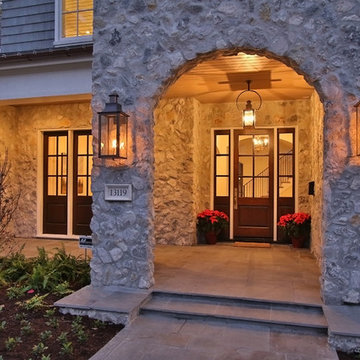
Aménagement d'un porche d'entrée de maison avant classique de taille moyenne avec des pavés en pierre naturelle et une extension de toiture.
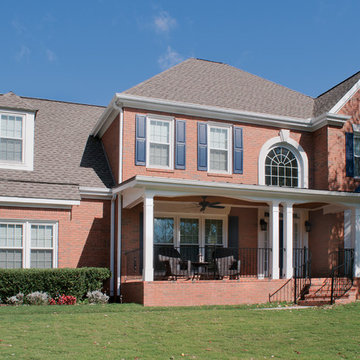
Large half porch with gable roof entry. Designed and built by Georgia Front Porch. © 2012 Jan Stittleburg, jsphotofx.com for Georgia Front Porch.
Aménagement d'un grand porche d'entrée de maison avant classique avec des pavés en brique et une extension de toiture.
Aménagement d'un grand porche d'entrée de maison avant classique avec des pavés en brique et une extension de toiture.
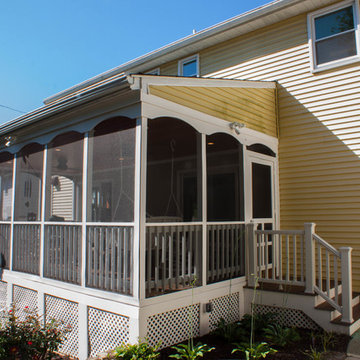
Cette photo montre un grand porche d'entrée de maison avant chic avec une moustiquaire, une terrasse en bois et une extension de toiture.
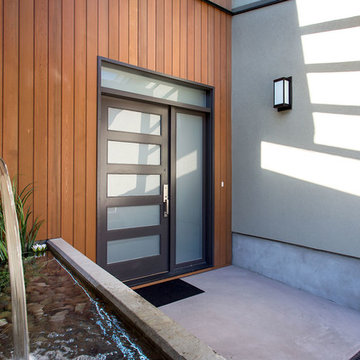
This young family worked with an architect to create plans for a modernist home that departs completely from the style of their neighbourhood. As part of the custom build, Kingdom Builders constructed a great room containing an open kitchen with custom millwork, professional appliances and a large, Caesar stone island. We built a self-contained master suite on a separate floor with a sitting room that opens up to a 650 square foot rooftop deck and hot tub, and a self-contained two-bedroom suite downstairs. We also installed polished concrete underlaid with radiant heat and a standing seam metal roof. Remarkably, the entire house is lit with LED lighting.
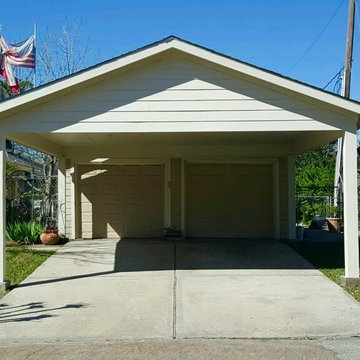
Carports for 2 cars
By Design Outdoor Living
Idées déco pour un grand porche d'entrée de maison avant avec une extension de toiture.
Idées déco pour un grand porche d'entrée de maison avant avec une extension de toiture.
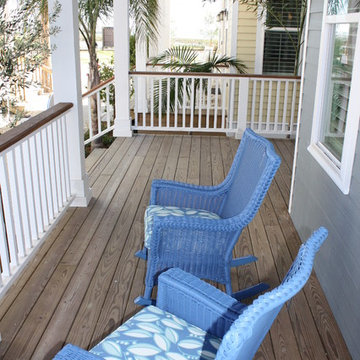
Steve Akin
Inspiration pour un porche d'entrée de maison avant marin de taille moyenne avec une terrasse en bois et un auvent.
Inspiration pour un porche d'entrée de maison avant marin de taille moyenne avec une terrasse en bois et un auvent.
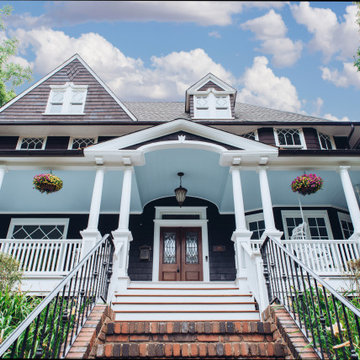
This beautiful home in Westfield, NJ needed a little front porch TLC. Anthony James Master builders came in and secured the structure by replacing the old columns with brand new custom columns. The team created custom screens for the side porch area creating two separate spaces that can be enjoyed throughout the warmer and cooler New Jersey months.
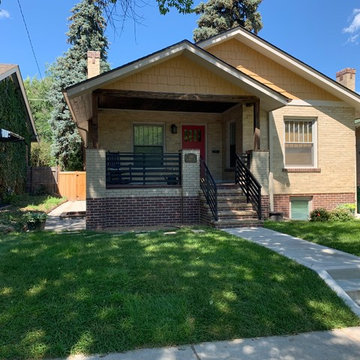
New and healthy grass landscaping. Porch wall removed for a more open area with new simple, modern railing. Basement blow out beneath with new added egress window. Red accent door.
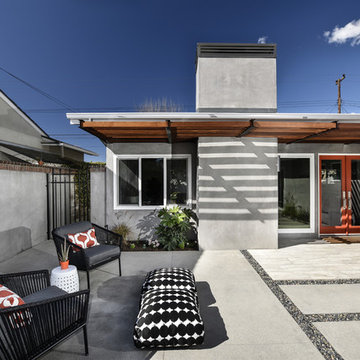
Built in the 1960’s, this 1,566 sq. ft. single story home needed updating and visual interests. The clients love to entertain and wanted to create a welcoming, fun atmosphere. Their wish lists were to have an enclosed courtyard to utilize the outdoor space, an open floor plan providing a bigger kitchen and better flow, and to incorporate a mid-century modern style.
The goal of this project was to create an open floor plan that would allow for better flow and function, thereby providing a more usable workspace and room for entertaining. We also incorporate the mid-century modern feel throughout the entire home from the inside to the out, bringing elements of design to all the spaces resulting in a completely uniform home.
Opening-up the space and removing any visual barriers resulted in the interior and exterior spaces appearing much larger. This allowed a much better flow into the space, and a flood of natural sunlight from the windows into the living area. We were able to enclose the outside front space with a rock wall and a gate providing additional square footage and a private outdoor living space. We also introduced materials such as IPE wood, stacked stone, and metal to incorporate into the exterior which created a warm, aesthetically pleasing, and mid-century modern courtyard.
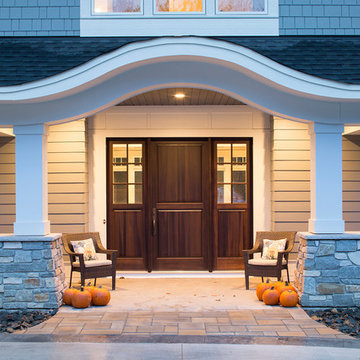
Inspiration pour un porche d'entrée de maison avant traditionnel de taille moyenne avec du béton estampé et une extension de toiture.
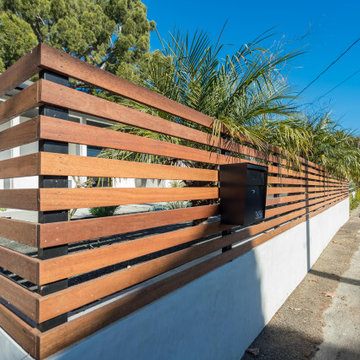
Front of The House Fence
Cette photo montre un porche d'entrée de maison avant moderne avec un garde-corps en bois.
Cette photo montre un porche d'entrée de maison avant moderne avec un garde-corps en bois.
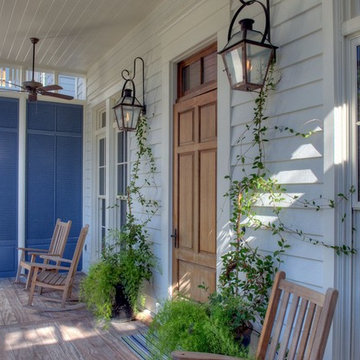
Cette photo montre un porche d'entrée de maison avant bord de mer de taille moyenne avec une terrasse en bois et une extension de toiture.
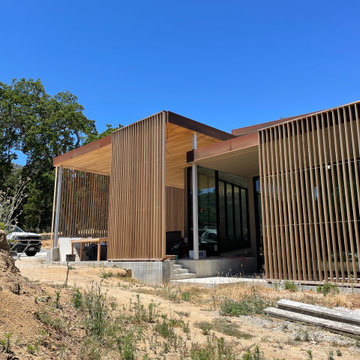
Construction photo of the cedar screens at the portico.
Exemple d'un grand porche d'entrée de maison avant moderne avec des pavés en pierre naturelle et une extension de toiture.
Exemple d'un grand porche d'entrée de maison avant moderne avec des pavés en pierre naturelle et une extension de toiture.
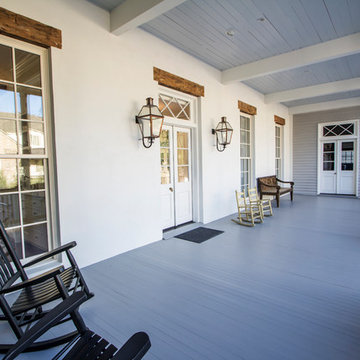
Idée de décoration pour un grand porche d'entrée de maison avant tradition avec une extension de toiture.
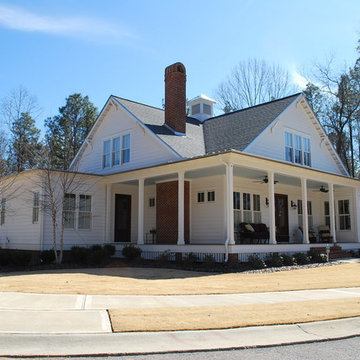
Réalisation d'un porche d'entrée de maison avant champêtre de taille moyenne.
Idées déco de porches d'entrée de maison avant bleus
3
