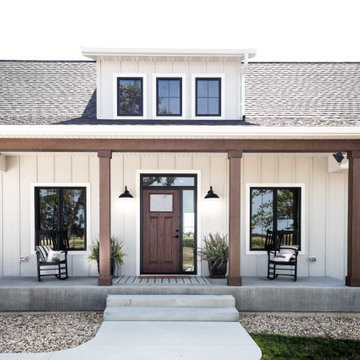Idées déco de porches d'entrée de maison avant campagne
Trier par :
Budget
Trier par:Populaires du jour
21 - 40 sur 1 128 photos
1 sur 3
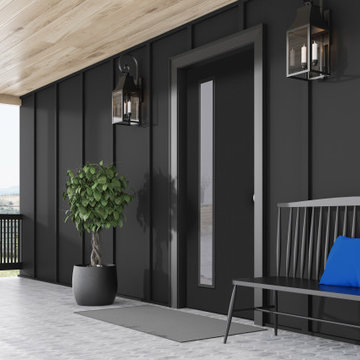
This Black and Light Hardwood Modern Farmhouse is the home of your dreams. The window in the door gives it extra added natural light. Also, the Belleville smooth door with Quill glass is the perfect addition.
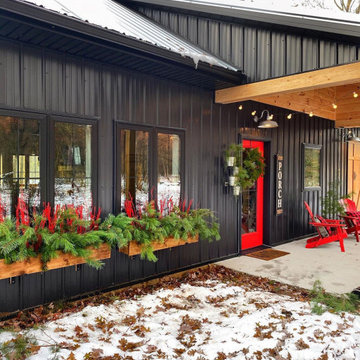
Idées déco pour un petit porche d'entrée de maison avant campagne avec une dalle de béton et une extension de toiture.
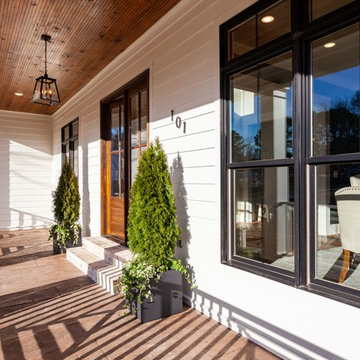
photography by Cynthia Walker Photography
Idées déco pour un porche d'entrée de maison avant campagne de taille moyenne avec des pavés en béton et une extension de toiture.
Idées déco pour un porche d'entrée de maison avant campagne de taille moyenne avec des pavés en béton et une extension de toiture.
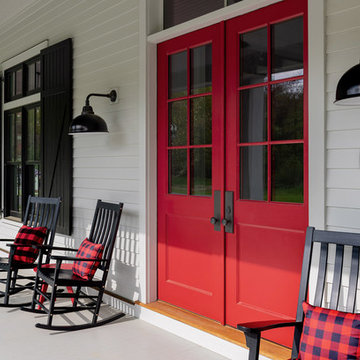
Front porch with rocking chairs and a red door.
Photographer: Rob Karosis
Cette image montre un grand porche d'entrée de maison avant rustique avec une terrasse en bois et une extension de toiture.
Cette image montre un grand porche d'entrée de maison avant rustique avec une terrasse en bois et une extension de toiture.
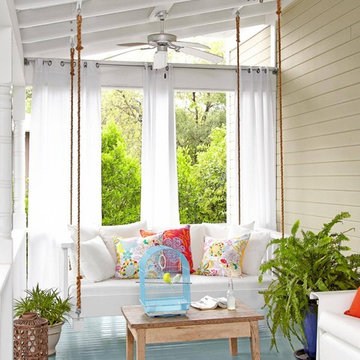
Inspiration pour un porche d'entrée de maison avant rustique avec une terrasse en bois et une extension de toiture.
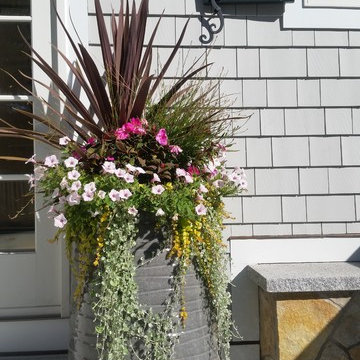
Inspiration pour un petit porche d'entrée de maison avant rustique avec une terrasse en bois.
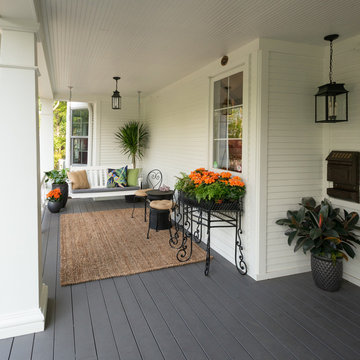
Added wrap around front porch
photo by Karen Knecht Photography
Idées déco pour un porche d'entrée de maison avant campagne de taille moyenne avec une extension de toiture.
Idées déco pour un porche d'entrée de maison avant campagne de taille moyenne avec une extension de toiture.
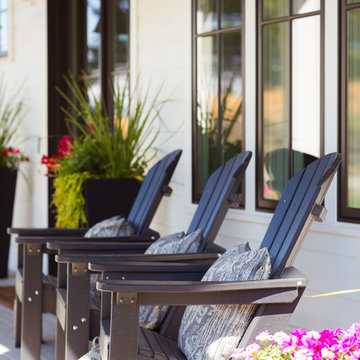
Our most recent modern farmhouse in the west Willamette Valley is what dream homes are made of. Named “Starry Night Ranch” by the homeowners, this 3 level, 4 bedroom custom home boasts of over 9,000 square feet of combined living, garage and outdoor spaces.
Well versed in the custom home building process, the homeowners spent many hours partnering with both Shan Stassens of Winsome Construction and Buck Bailey Design to add in countless unique features, including a cross hatched cable rail system, a second story window that perfectly frames a view of Mt. Hood and an entryway cut-out to keep a specialty piece of furniture tucked out of the way.
From whitewashed shiplap wall coverings to reclaimed wood sliding barn doors to mosaic tile and honed granite, this farmhouse-inspired space achieves a timeless appeal with both classic comfort and modern flair.
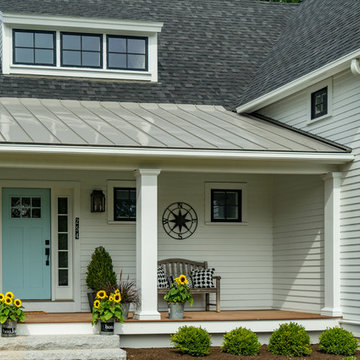
Eric Roth Photography
Aménagement d'un porche d'entrée de maison avant campagne de taille moyenne avec une terrasse en bois.
Aménagement d'un porche d'entrée de maison avant campagne de taille moyenne avec une terrasse en bois.
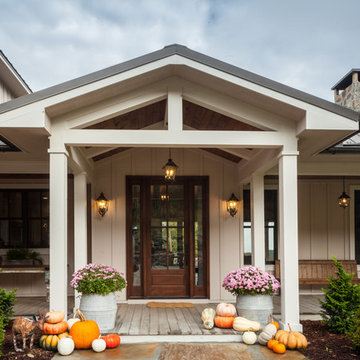
Aménagement d'un porche d'entrée de maison avant campagne de taille moyenne avec une terrasse en bois et une extension de toiture.
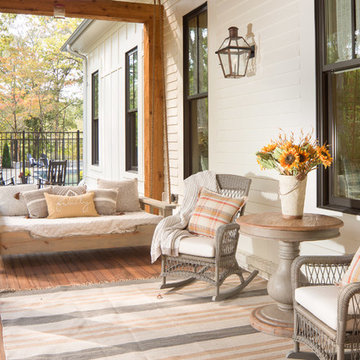
Amazing front porch of a modern farmhouse built by Steve Powell Homes (www.stevepowellhomes.com). Photo Credit: David Cannon Photography (www.davidcannonphotography.com)
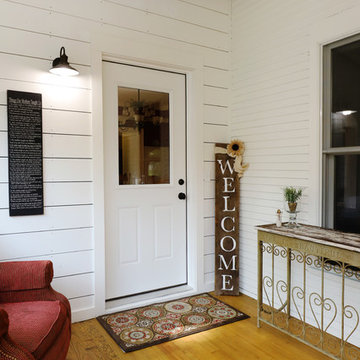
The owners of this beautiful historic farmhouse had been painstakingly restoring it bit by bit. One of the last items on their list was to create a wrap-around front porch to create a more distinct and obvious entrance to the front of their home.
Aside from the functional reasons for the new porch, our client also had very specific ideas for its design. She wanted to recreate her grandmother’s porch so that she could carry on the same wonderful traditions with her own grandchildren someday.
Key requirements for this front porch remodel included:
- Creating a seamless connection to the main house.
- A floorplan with areas for dining, reading, having coffee and playing games.
- Respecting and maintaining the historic details of the home and making sure the addition felt authentic.
Upon entering, you will notice the authentic real pine porch decking.
Real windows were used instead of three season porch windows which also have molding around them to match the existing home’s windows.
The left wing of the porch includes a dining area and a game and craft space.
Ceiling fans provide light and additional comfort in the summer months. Iron wall sconces supply additional lighting throughout.
Exposed rafters with hidden fasteners were used in the ceiling.
Handmade shiplap graces the walls.
On the left side of the front porch, a reading area enjoys plenty of natural light from the windows.
The new porch blends perfectly with the existing home much nicer front facade. There is a clear front entrance to the home, where previously guests weren’t sure where to enter.
We successfully created a place for the client to enjoy with her future grandchildren that’s filled with nostalgic nods to the memories she made with her own grandmother.
"We have had many people who asked us what changed on the house but did not know what we did. When we told them we put the porch on, all of them made the statement that they did not notice it was a new addition and fit into the house perfectly.”
– Homeowner
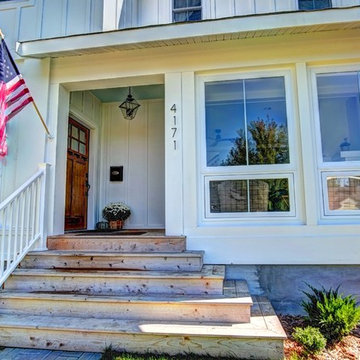
This home was in the 2016 Fall Parade of Homes Remodelers Showcase. Get inspired by this tear-down. The home was rebuilt with a six-foot addition to the foundation. The homeowner, an interior designer, dreamed of the details for years. Step into the basement, main floor and second story to see her dreams come to life. It is a mix of old and new, taking inspiration from a 150-year-old farmhouse. Explore the open design on the main floor, five bedrooms, master suite with double closets, two-and-a-half bathrooms, stone fireplace with built-ins and more. The home's exterior received special attention with cedar brackets and window detail.
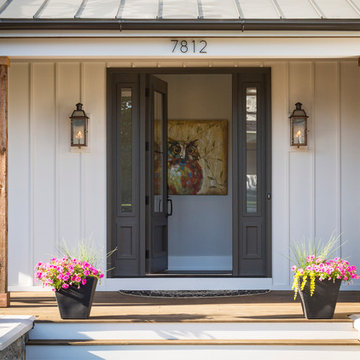
RVP Photography
Inspiration pour un porche d'entrée de maison avant rustique avec une terrasse en bois et une extension de toiture.
Inspiration pour un porche d'entrée de maison avant rustique avec une terrasse en bois et une extension de toiture.
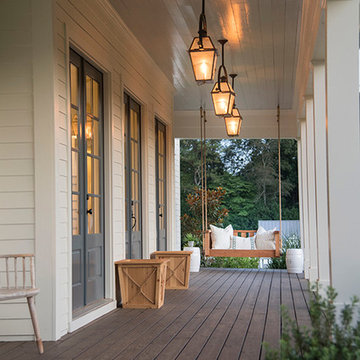
Idée de décoration pour un porche d'entrée de maison avant champêtre de taille moyenne avec une terrasse en bois et une extension de toiture.
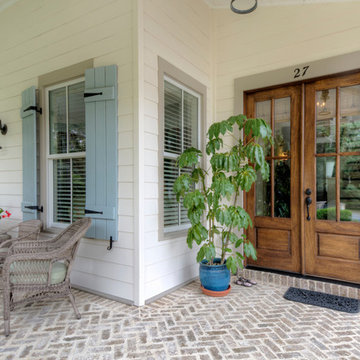
George Ingram
Cette photo montre un porche d'entrée de maison avant nature de taille moyenne avec des pavés en brique et une extension de toiture.
Cette photo montre un porche d'entrée de maison avant nature de taille moyenne avec des pavés en brique et une extension de toiture.
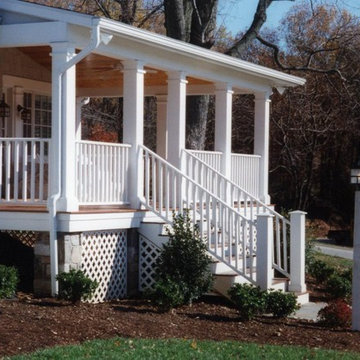
Inspiration pour un porche d'entrée de maison avant rustique de taille moyenne avec une terrasse en bois et une extension de toiture.

Cette image montre un porche d'entrée de maison avant rustique avec une extension de toiture.
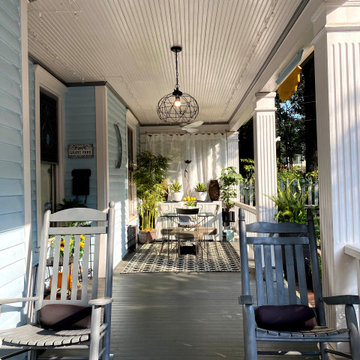
This porch, located in Grant Park, had been the same for many years with typical rocking chairs and a couch. The client wanted to make it feel more like an outdoor room and add much needed storage for gardening tools, an outdoor dining option, and a better flow for seating and conversation.
My thought was to add plants to provide a more cozy feel, along with the rugs, which are made from recycled plastic and easy to clean. To add curtains on the north and south sides of the porch; this reduces rain entry, wind exposure, and adds privacy.
This renovation was designed by Heidi Reis of Abode Agency LLC who serves clients in Atlanta including but not limited to Intown neighborhoods such as: Grant Park, Inman Park, Midtown, Kirkwood, Candler Park, Lindberg area, Martin Manor, Brookhaven, Buckhead, Decatur, and Avondale Estates.
For more information on working with Heidi Reis, click here: https://www.AbodeAgency.Net/
Idées déco de porches d'entrée de maison avant campagne
2
