Idées déco de porches d'entrée de maison avant et latéraux
Trier par :
Budget
Trier par:Populaires du jour
161 - 180 sur 16 230 photos
1 sur 3
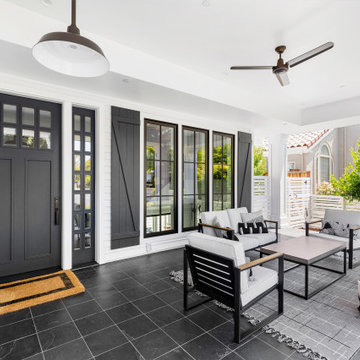
Cette photo montre un porche d'entrée de maison avant chic avec du carrelage et une extension de toiture.
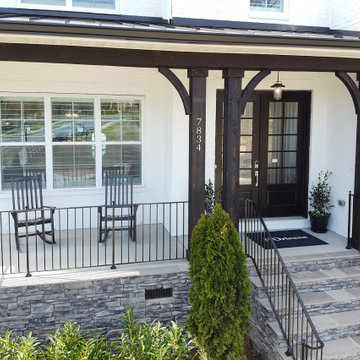
A medium sized front porch in Charlotte with dark stained wood columns and a white painted brick facade.
Aménagement d'un porche d'entrée de maison avant de taille moyenne avec des colonnes et une extension de toiture.
Aménagement d'un porche d'entrée de maison avant de taille moyenne avec des colonnes et une extension de toiture.
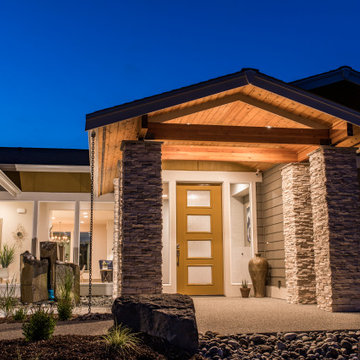
Réalisation d'un porche d'entrée de maison avant design avec une dalle de béton et une extension de toiture.
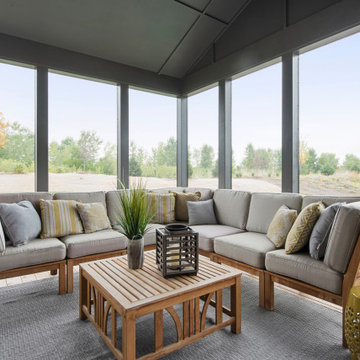
Hayward Model - Heritage Collection
Pricing, floorplans, virtual tours, community information & more at https://www.robertthomashomes.com/
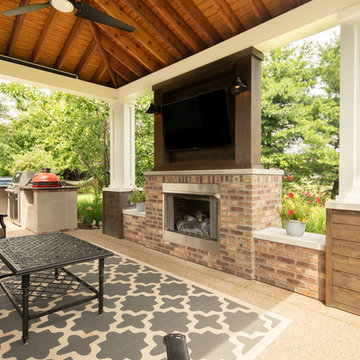
Exemple d'un porche d'entrée de maison latéral chic de taille moyenne avec une cheminée, des pavés en béton et une pergola.
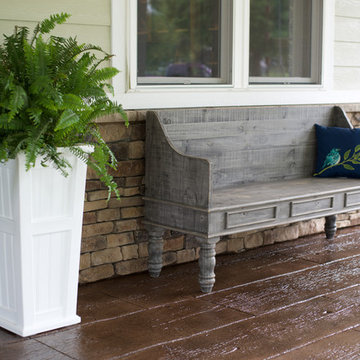
Inspiration pour un grand porche d'entrée de maison avant rustique avec du béton estampé.
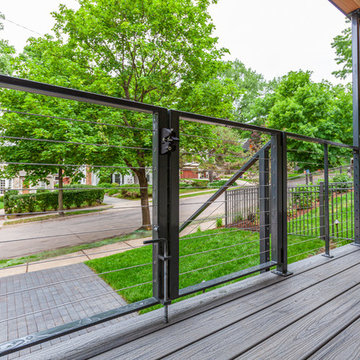
This modern home, near Cedar Lake, built in 1900, was originally a corner store. A massive conversion transformed the home into a spacious, multi-level residence in the 1990’s.
However, the home’s lot was unusually steep and overgrown with vegetation. In addition, there were concerns about soil erosion and water intrusion to the house. The homeowners wanted to resolve these issues and create a much more useable outdoor area for family and pets.
Castle, in conjunction with Field Outdoor Spaces, designed and built a large deck area in the back yard of the home, which includes a detached screen porch and a bar & grill area under a cedar pergola.
The previous, small deck was demolished and the sliding door replaced with a window. A new glass sliding door was inserted along a perpendicular wall to connect the home’s interior kitchen to the backyard oasis.
The screen house doors are made from six custom screen panels, attached to a top mount, soft-close track. Inside the screen porch, a patio heater allows the family to enjoy this space much of the year.
Concrete was the material chosen for the outdoor countertops, to ensure it lasts several years in Minnesota’s always-changing climate.
Trex decking was used throughout, along with red cedar porch, pergola and privacy lattice detailing.
The front entry of the home was also updated to include a large, open porch with access to the newly landscaped yard. Cable railings from Loftus Iron add to the contemporary style of the home, including a gate feature at the top of the front steps to contain the family pets when they’re let out into the yard.
Tour this project in person, September 28 – 29, during the 2019 Castle Home Tour!
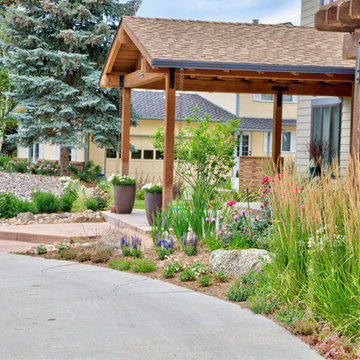
Cette photo montre un grand porche d'entrée de maison avant montagne avec une dalle de béton et une extension de toiture.
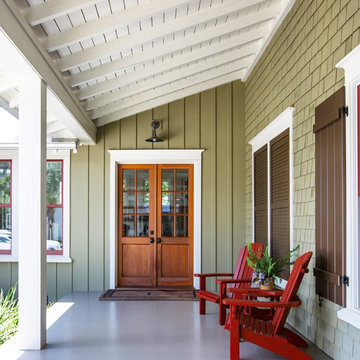
Idée de décoration pour un porche d'entrée de maison avant marin avec une dalle de béton et une extension de toiture.
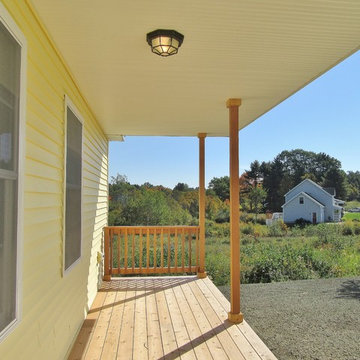
Farmers porch on front of home.
Exemple d'un porche d'entrée de maison avant chic avec une extension de toiture.
Exemple d'un porche d'entrée de maison avant chic avec une extension de toiture.
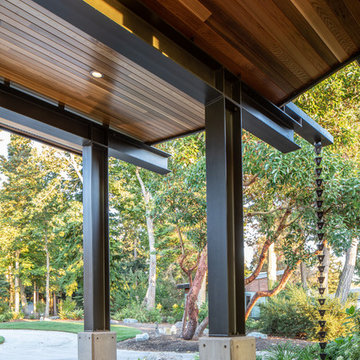
Steel framed entry .
Photography by Stephen Brousseau.
Exemple d'un porche d'entrée de maison avant moderne de taille moyenne avec une dalle de béton et une extension de toiture.
Exemple d'un porche d'entrée de maison avant moderne de taille moyenne avec une dalle de béton et une extension de toiture.
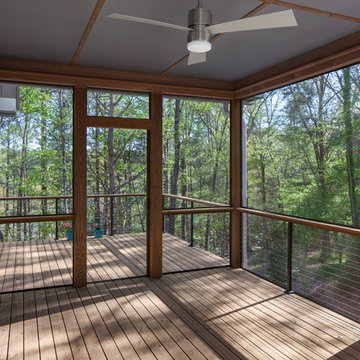
Photo by Shane Butler for 3Aught Design + Build
Idée de décoration pour un porche d'entrée de maison latéral design de taille moyenne avec une moustiquaire, une terrasse en bois et une extension de toiture.
Idée de décoration pour un porche d'entrée de maison latéral design de taille moyenne avec une moustiquaire, une terrasse en bois et une extension de toiture.
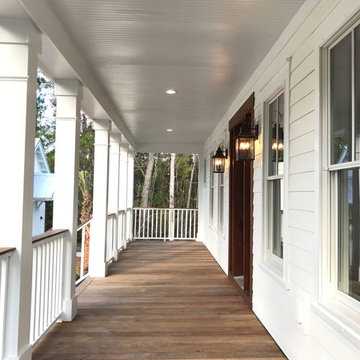
Inspiration pour un porche d'entrée de maison avant rustique de taille moyenne avec une terrasse en bois et une extension de toiture.
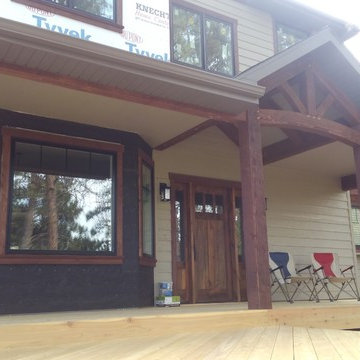
Cette image montre un petit porche d'entrée de maison avant craftsman avec une terrasse en bois et une extension de toiture.
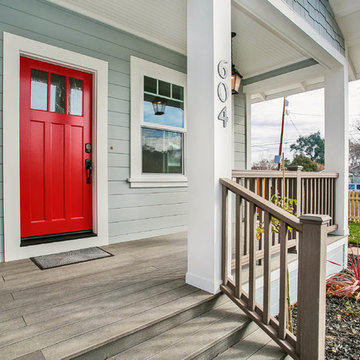
Exemple d'un porche d'entrée de maison avant chic de taille moyenne avec une terrasse en bois et une extension de toiture.

Inspiration pour un porche d'entrée de maison latéral marin de taille moyenne avec une moustiquaire, une terrasse en bois et une extension de toiture.
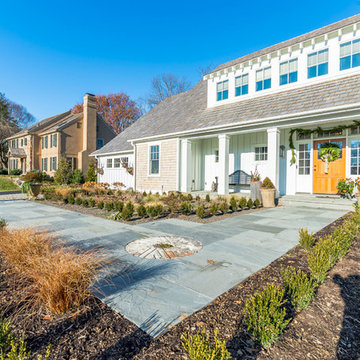
Idée de décoration pour un porche d'entrée de maison avant tradition de taille moyenne avec des pavés en pierre naturelle et une extension de toiture.
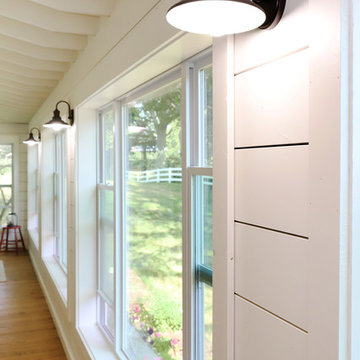
The owners of this beautiful historic farmhouse had been painstakingly restoring it bit by bit. One of the last items on their list was to create a wrap-around front porch to create a more distinct and obvious entrance to the front of their home.
Aside from the functional reasons for the new porch, our client also had very specific ideas for its design. She wanted to recreate her grandmother’s porch so that she could carry on the same wonderful traditions with her own grandchildren someday.
Key requirements for this front porch remodel included:
- Creating a seamless connection to the main house.
- A floorplan with areas for dining, reading, having coffee and playing games.
- Respecting and maintaining the historic details of the home and making sure the addition felt authentic.
Upon entering, you will notice the authentic real pine porch decking.
Real windows were used instead of three season porch windows which also have molding around them to match the existing home’s windows.
The left wing of the porch includes a dining area and a game and craft space.
Ceiling fans provide light and additional comfort in the summer months. Iron wall sconces supply additional lighting throughout.
Exposed rafters with hidden fasteners were used in the ceiling.
Handmade shiplap graces the walls.
On the left side of the front porch, a reading area enjoys plenty of natural light from the windows.
The new porch blends perfectly with the existing home much nicer front facade. There is a clear front entrance to the home, where previously guests weren’t sure where to enter.
We successfully created a place for the client to enjoy with her future grandchildren that’s filled with nostalgic nods to the memories she made with her own grandmother.
"We have had many people who asked us what changed on the house but did not know what we did. When we told them we put the porch on, all of them made the statement that they did not notice it was a new addition and fit into the house perfectly.”
– Homeowner
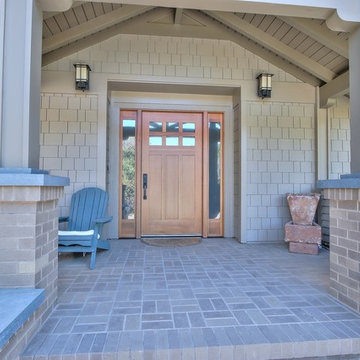
This whole house remodel involved revamping the layout, and redoing kitchen, bedrooms, bathrooms, living area, laundry room, lighting, and more. In addition, hardscaping was done including a terraced hill adjacent to a swimming pool. Highlights include a vaulted ceiling, large fireplace and french doors in the great room, a large soaking tub and curbless glass shower in the bathroom(s) and high ceilings and a skylight in the revamped contemporary kitchen.
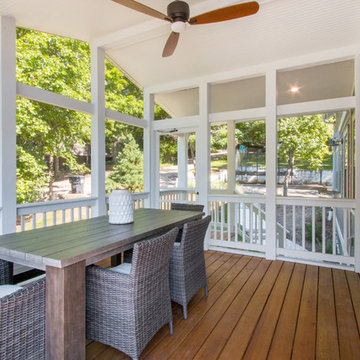
This cottage on Delavan Lake, Wis. was transformed! We added a 2nd story bedroom, porch, patio and screened-in porch. The homeowners have plenty of space to entertain while enjoying the outdoors and views of the lake.
Idées déco de porches d'entrée de maison avant et latéraux
9