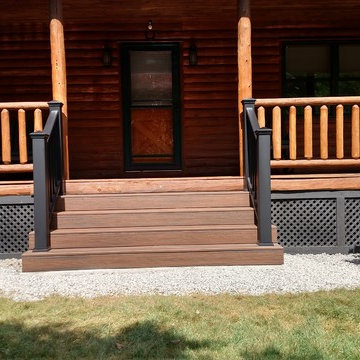Idées déco de porches d'entrée de maison avant montagne
Trier par :
Budget
Trier par:Populaires du jour
81 - 100 sur 667 photos
1 sur 3
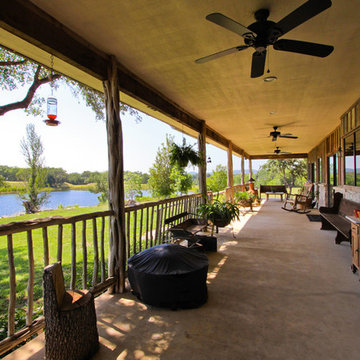
Réalisation d'un grand porche d'entrée de maison avant chalet avec un foyer extérieur, une extension de toiture et une dalle de béton.
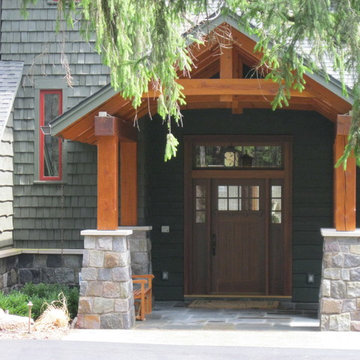
A front entry covered by a Douglas Fir timber framed porch.
Aménagement d'un porche d'entrée de maison avant montagne avec des pavés en pierre naturelle.
Aménagement d'un porche d'entrée de maison avant montagne avec des pavés en pierre naturelle.
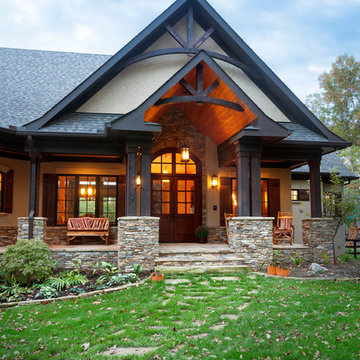
Everett Custom Homes & Jim Schmid Photography
Idée de décoration pour un grand porche d'entrée de maison avant chalet avec des pavés en pierre naturelle et une extension de toiture.
Idée de décoration pour un grand porche d'entrée de maison avant chalet avec des pavés en pierre naturelle et une extension de toiture.
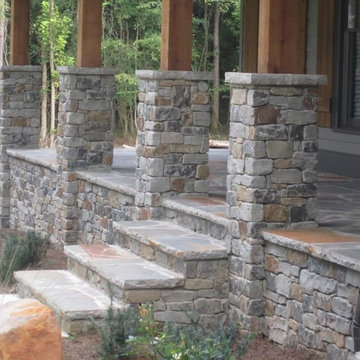
Cascade natural thin stone veneer from the Quarry Mill adds a beautiful range of colors to this rustic inspired wrap around porch. Cascade’s dark tones and grays will add a castle look and feel to your project. Each stone is cut in a brick shape making it perfect for any project.
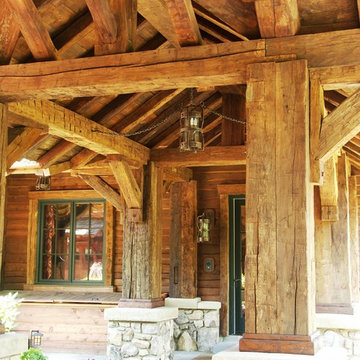
Exemple d'un porche d'entrée de maison avant montagne de taille moyenne avec des pavés en béton et une extension de toiture.
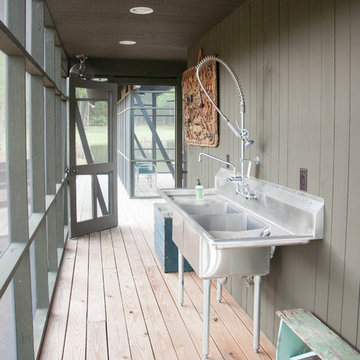
boat house, screened porch, and fish cleaning station on a private farm lake
photo by Williams Partnership: Architecture
Idée de décoration pour un porche d'entrée de maison avant chalet de taille moyenne avec une moustiquaire, une terrasse en bois et une extension de toiture.
Idée de décoration pour un porche d'entrée de maison avant chalet de taille moyenne avec une moustiquaire, une terrasse en bois et une extension de toiture.
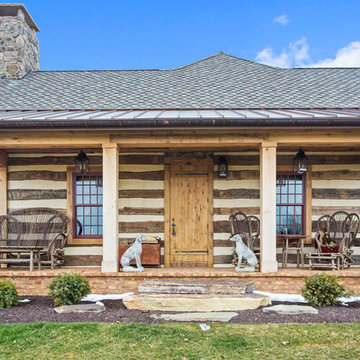
Rachel Gross
Réalisation d'un porche d'entrée de maison avant chalet avec des pavés en brique et une extension de toiture.
Réalisation d'un porche d'entrée de maison avant chalet avec des pavés en brique et une extension de toiture.
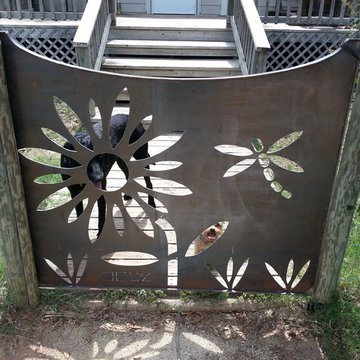
Aménagement d'un petit porche d'entrée de maison avant montagne avec une terrasse en bois.
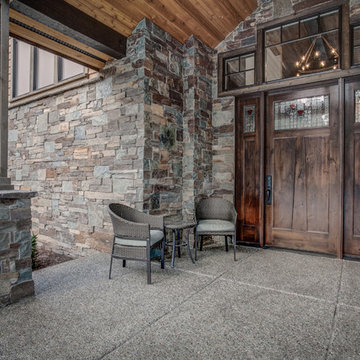
Arne Loren
Aménagement d'un porche d'entrée de maison avant montagne de taille moyenne avec une extension de toiture.
Aménagement d'un porche d'entrée de maison avant montagne de taille moyenne avec une extension de toiture.
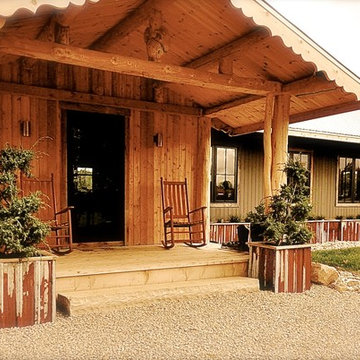
The ornamental clipped juniper specimens are a perfect match for the rustic entrance planters!
Exemple d'un petit porche avec des plantes en pot avant montagne avec une terrasse en bois et une extension de toiture.
Exemple d'un petit porche avec des plantes en pot avant montagne avec une terrasse en bois et une extension de toiture.
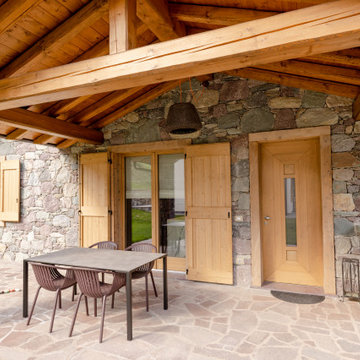
Il portico della casa si trova sul fronte della stessa, è ben illuminato dalla lampada a sospensione ed è composto da un tavolo da esterno con poltroncine
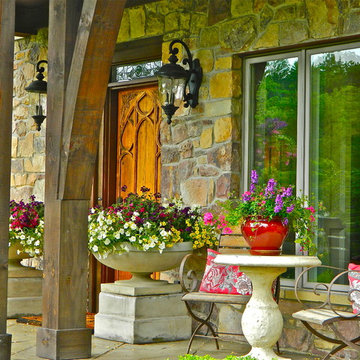
Inspiration pour un petit porche d'entrée de maison avant chalet avec une extension de toiture et du béton estampé.
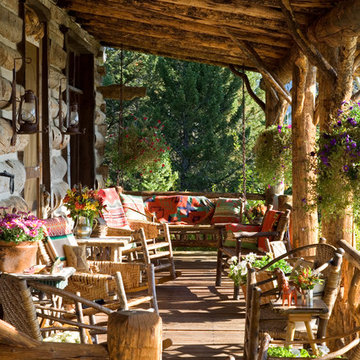
http://www.ctmarchitects.com/
Located near McAllister, Montana, the Double D Ranch was born from the owner’s hope for a more appealing accommodation than the original cabin, so his wife would enjoy her time in Montana as much as he did. We met with the couple and toured one of our other projects to get a better idea of what they had in mind. She became very involved in the process (and in fact is an interior designer), and together we created a ranch compound with: a main house, a guesthouse, a horse barn and fishing cabin. All are located on a rural parcel in a historic mining area—in fact, the stone for the buildings was reclaimed from local abandoned mines and the foundation built from century-old gold mine tailings. The buildings feature salvaged and reclaimed log, found branches from the surrounding site for ‘wiggly wood’ on the porches, and antique railroad lanterns act as exterior lighting to further establish tone and texture.
Today their home allows him to fish more, and her to raise paint horses and embrace the Montana lifestyle that her husband had hoped to share with her.
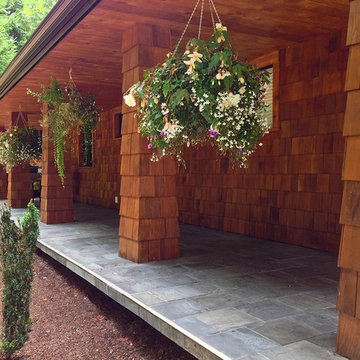
Slate Tile Porch
Cette photo montre un porche d'entrée de maison avant montagne de taille moyenne avec du carrelage et une extension de toiture.
Cette photo montre un porche d'entrée de maison avant montagne de taille moyenne avec du carrelage et une extension de toiture.
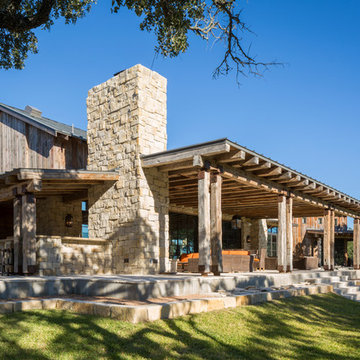
Andrew Pogue Photography
Idées déco pour un porche d'entrée de maison avant montagne.
Idées déco pour un porche d'entrée de maison avant montagne.
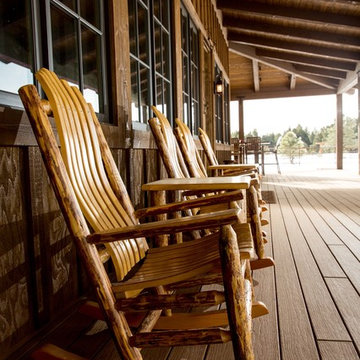
Idée de décoration pour un porche d'entrée de maison avant chalet de taille moyenne avec une terrasse en bois et une extension de toiture.
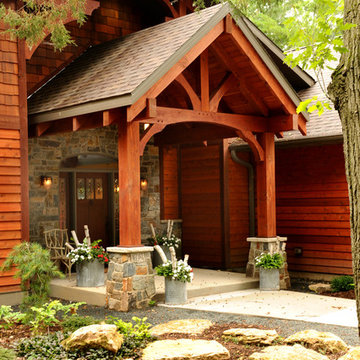
Photo by Hal Kearney.
Réalisation d'un porche d'entrée de maison avant chalet de taille moyenne avec une dalle de béton et une extension de toiture.
Réalisation d'un porche d'entrée de maison avant chalet de taille moyenne avec une dalle de béton et une extension de toiture.
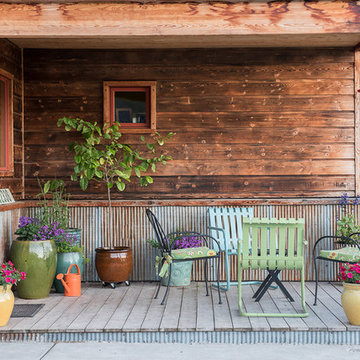
Aménagement d'un petit porche avec des plantes en pot avant montagne avec une terrasse en bois et une extension de toiture.
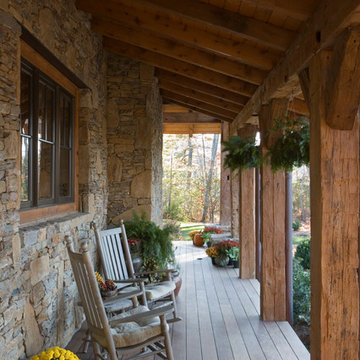
Making extensive use of stone, reclaimed timbers, antique beams, and other natural materials, this mountain estate home also successfully blends the old with the new in finishes and amenities.
Situated high on a ridge top, with stunning mountain views, the designers of MossCreek created open spaces with walls of windows throughout the home to take advantage of the home site. The extensive use of wood finishes and elements, both on the exterior and interior, all help to connect the home to it's surroundings.
MossCreek worked closely with the owners to design an elegant mountain estate that is both welcoming to friends, while providing privacy to its owners, and the home is an example of custom home design at it's best.
Photos: R. Wade
Idées déco de porches d'entrée de maison avant montagne
5
