Idées déco de porches d'entrée de maison avant
Trier par :
Budget
Trier par:Populaires du jour
1 - 20 sur 2 386 photos
1 sur 3
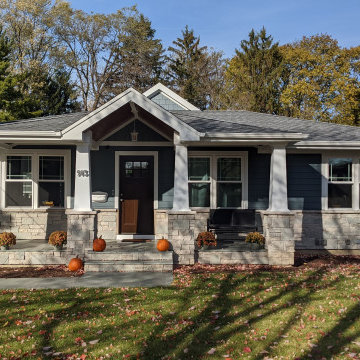
View of new front porch. Owner used a large format stone for the porch surface. Gable of the great room addition visible beyond. All windows and siding are new.
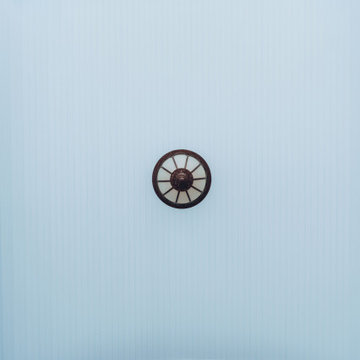
This beautiful home in Westfield, NJ needed a little front porch TLC. Anthony James Master builders came in and secured the structure by replacing the old columns with brand new custom columns. The team created custom screens for the side porch area creating two separate spaces that can be enjoyed throughout the warmer and cooler New Jersey months.
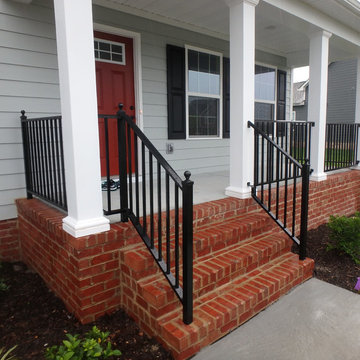
This is a 2" Wood-Look rail with ball caps and black powder coated finish.
Cette photo montre un porche d'entrée de maison avant de taille moyenne.
Cette photo montre un porche d'entrée de maison avant de taille moyenne.
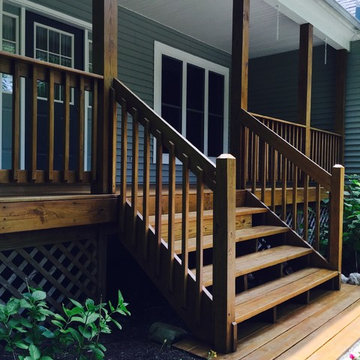
Finished photo
Power washed, Treated with biodegradable solution, Benjamin Moore Stain and or Latex Paint.
Cette photo montre un porche d'entrée de maison avant chic de taille moyenne avec une terrasse en bois et une extension de toiture.
Cette photo montre un porche d'entrée de maison avant chic de taille moyenne avec une terrasse en bois et une extension de toiture.
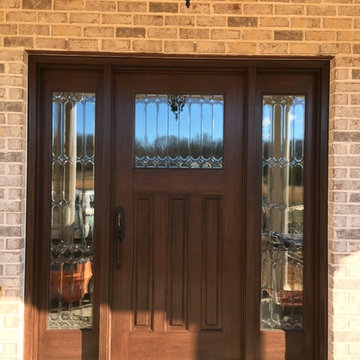
Inspiration pour un porche d'entrée de maison avant traditionnel de taille moyenne avec des pavés en brique et une extension de toiture.

This Year Round Betterliving Sunroom addition in Rochester, MA is a big hit with friends and neighbors alike! After seeing neighbors add a sunroom to their home – this family had to get one (and more of the neighbors followed in their footsteps, too)! Our design expert and skilled craftsmen turned an open space into a comfortable porch to keep the bugs and elements out!This style of sunroom is called a fill-in sunroom because it was built into the existing porch. Fill-in sunrooms are simple to install and take less time to build as we can typically use the existing porch to build on. All windows and doors are custom manufactured at Betterliving’s facility to fit under the existing porch roof.
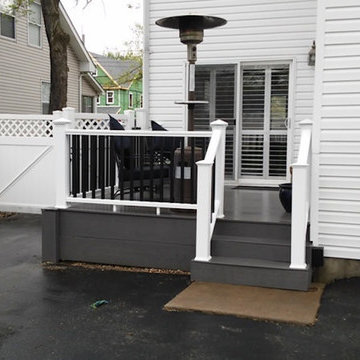
Idée de décoration pour un petit porche d'entrée de maison avant tradition avec un foyer extérieur et une terrasse en bois.
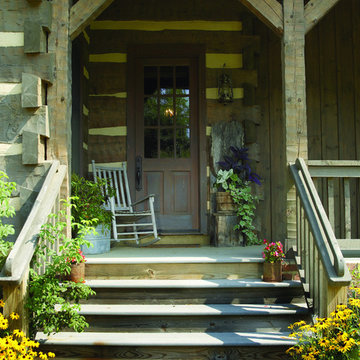
Aménagement d'un porche avec des plantes en pot avant montagne de taille moyenne avec une terrasse en bois et une extension de toiture.
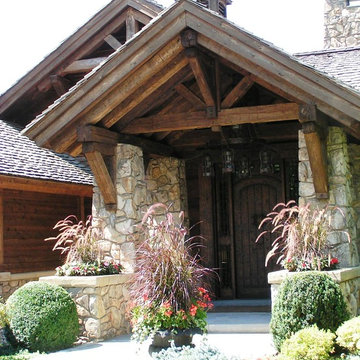
Exemple d'un porche d'entrée de maison avant montagne de taille moyenne avec des pavés en béton et une extension de toiture.
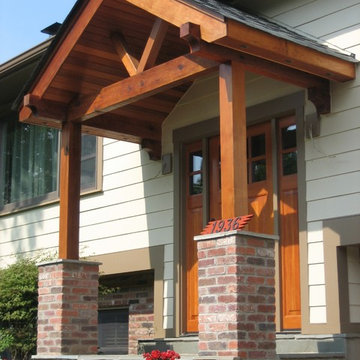
Réalisation d'un porche d'entrée de maison avant craftsman de taille moyenne avec du carrelage et une pergola.
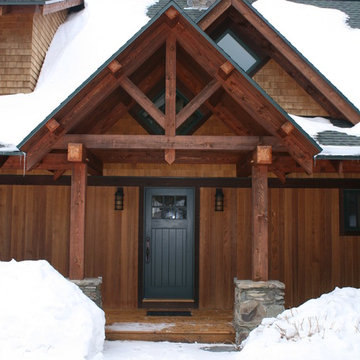
Idée de décoration pour un porche d'entrée de maison avant chalet de taille moyenne avec une terrasse en bois et une extension de toiture.
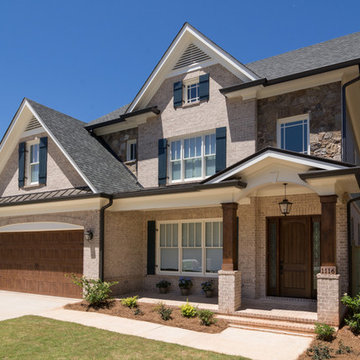
#FotographikArt
Inspiration pour un porche avec des plantes en pot avant traditionnel de taille moyenne avec des pavés en brique et une extension de toiture.
Inspiration pour un porche avec des plantes en pot avant traditionnel de taille moyenne avec des pavés en brique et une extension de toiture.
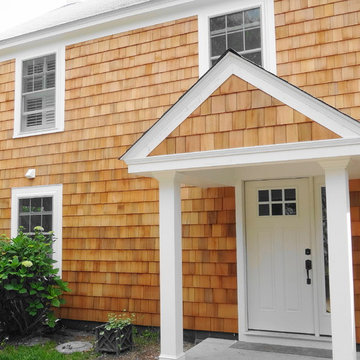
As part of a larger project, Boardwalk Builders’ exterior facelift created a first floor entry and guest bedroom from what had been a partially-enclosed garage. New windows, western red cedar shingle siding, a re-centered entry door and added entry porch all served to transform a summer house to a year-round home.
Boardwalk Builders, Rehoboth Beach, DE
www.boardwalkbuilders.com
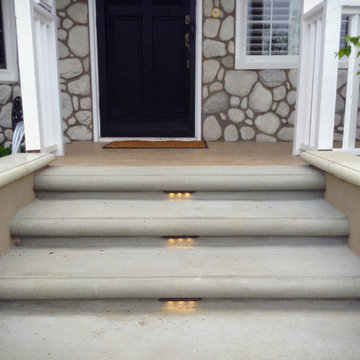
LED step lights add to the safety and presentation of the front porch steps. They are low voltage and long lasting exterior landscape lights. The porch is made of ceramic tile. TRU Landscape Services

Front porch
Aménagement d'un porche d'entrée de maison avant campagne de taille moyenne avec des colonnes, une extension de toiture et un garde-corps en métal.
Aménagement d'un porche d'entrée de maison avant campagne de taille moyenne avec des colonnes, une extension de toiture et un garde-corps en métal.

Réalisation d'un porche d'entrée de maison avant design de taille moyenne avec des colonnes, des pavés en brique, une extension de toiture et un garde-corps en métal.
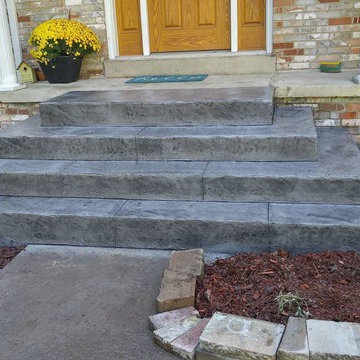
Pyramid style concrete steps.
Idée de décoration pour un petit porche d'entrée de maison avant tradition avec du béton estampé.
Idée de décoration pour un petit porche d'entrée de maison avant tradition avec du béton estampé.
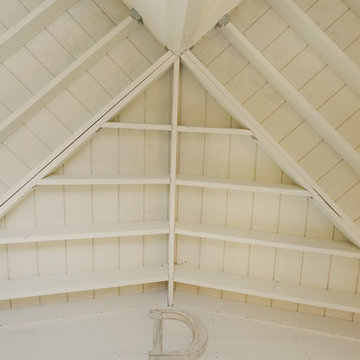
The owners of this beautiful historic farmhouse had been painstakingly restoring it bit by bit. One of the last items on their list was to create a wrap-around front porch to create a more distinct and obvious entrance to the front of their home.
Aside from the functional reasons for the new porch, our client also had very specific ideas for its design. She wanted to recreate her grandmother’s porch so that she could carry on the same wonderful traditions with her own grandchildren someday.
Key requirements for this front porch remodel included:
- Creating a seamless connection to the main house.
- A floorplan with areas for dining, reading, having coffee and playing games.
- Respecting and maintaining the historic details of the home and making sure the addition felt authentic.
Upon entering, you will notice the authentic real pine porch decking.
Real windows were used instead of three season porch windows which also have molding around them to match the existing home’s windows.
The left wing of the porch includes a dining area and a game and craft space.
Ceiling fans provide light and additional comfort in the summer months. Iron wall sconces supply additional lighting throughout.
Exposed rafters with hidden fasteners were used in the ceiling.
Handmade shiplap graces the walls.
On the left side of the front porch, a reading area enjoys plenty of natural light from the windows.
The new porch blends perfectly with the existing home much nicer front facade. There is a clear front entrance to the home, where previously guests weren’t sure where to enter.
We successfully created a place for the client to enjoy with her future grandchildren that’s filled with nostalgic nods to the memories she made with her own grandmother.
"We have had many people who asked us what changed on the house but did not know what we did. When we told them we put the porch on, all of them made the statement that they did not notice it was a new addition and fit into the house perfectly.”
– Homeowner
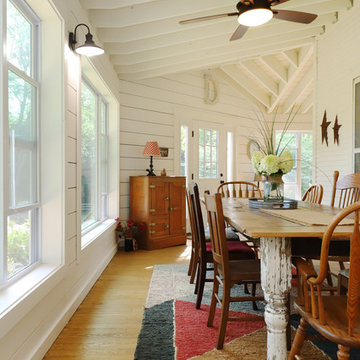
The owners of this beautiful historic farmhouse had been painstakingly restoring it bit by bit. One of the last items on their list was to create a wrap-around front porch to create a more distinct and obvious entrance to the front of their home.
Aside from the functional reasons for the new porch, our client also had very specific ideas for its design. She wanted to recreate her grandmother’s porch so that she could carry on the same wonderful traditions with her own grandchildren someday.
Key requirements for this front porch remodel included:
- Creating a seamless connection to the main house.
- A floorplan with areas for dining, reading, having coffee and playing games.
- Respecting and maintaining the historic details of the home and making sure the addition felt authentic.
Upon entering, you will notice the authentic real pine porch decking.
Real windows were used instead of three season porch windows which also have molding around them to match the existing home’s windows.
The left wing of the porch includes a dining area and a game and craft space.
Ceiling fans provide light and additional comfort in the summer months. Iron wall sconces supply additional lighting throughout.
Exposed rafters with hidden fasteners were used in the ceiling.
Handmade shiplap graces the walls.
On the left side of the front porch, a reading area enjoys plenty of natural light from the windows.
The new porch blends perfectly with the existing home much nicer front facade. There is a clear front entrance to the home, where previously guests weren’t sure where to enter.
We successfully created a place for the client to enjoy with her future grandchildren that’s filled with nostalgic nods to the memories she made with her own grandmother.
"We have had many people who asked us what changed on the house but did not know what we did. When we told them we put the porch on, all of them made the statement that they did not notice it was a new addition and fit into the house perfectly.”
– Homeowner
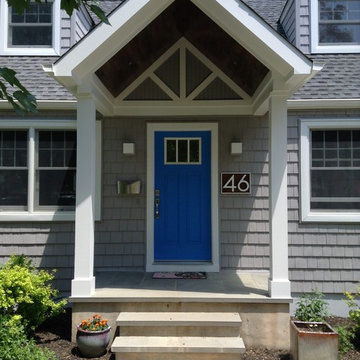
Cape Cod Exterior Renovation and Portico Addition in Princeton NJ. New vinyl shingle siding , Andersen windows and front door.
Inspiration pour un porche d'entrée de maison avant craftsman de taille moyenne avec une extension de toiture.
Inspiration pour un porche d'entrée de maison avant craftsman de taille moyenne avec une extension de toiture.
Idées déco de porches d'entrée de maison avant
1