Idées déco de porches d'entrée de maison avant
Trier par :
Budget
Trier par:Populaires du jour
121 - 140 sur 2 387 photos
1 sur 3
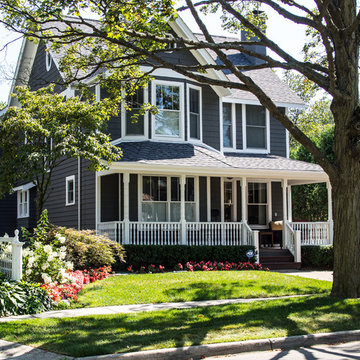
This Traditional farmhouse type 1920's home located in a City atmosphere had extensive exterior work done on porches, trim, windows, and exterior painting.
Visions in Photography

Renovation to a 1922 historic bungalow in downtown Stuart, FL.
Réalisation d'un porche d'entrée de maison avant craftsman de taille moyenne avec des colonnes, des pavés en béton, une extension de toiture et un garde-corps en bois.
Réalisation d'un porche d'entrée de maison avant craftsman de taille moyenne avec des colonnes, des pavés en béton, une extension de toiture et un garde-corps en bois.
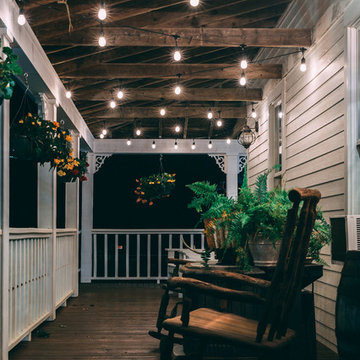
Inspiration pour un porche avec des plantes en pot avant design de taille moyenne avec une terrasse en bois et une extension de toiture.
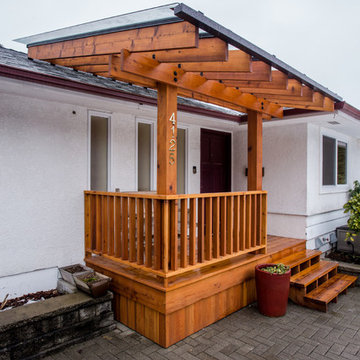
David Kimber
Cette photo montre un porche d'entrée de maison avant tendance de taille moyenne avec une terrasse en bois et une pergola.
Cette photo montre un porche d'entrée de maison avant tendance de taille moyenne avec une terrasse en bois et une pergola.
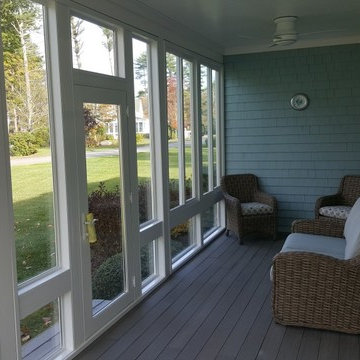
This Year Round Betterliving Sunroom addition in Rochester, MA is a big hit with friends and neighbors alike! After seeing neighbors add a sunroom to their home – this family had to get one (and more of the neighbors followed in their footsteps, too)! Our design expert and skilled craftsmen turned an open space into a comfortable porch to keep the bugs and elements out!This style of sunroom is called a fill-in sunroom because it was built into the existing porch. Fill-in sunrooms are simple to install and take less time to build as we can typically use the existing porch to build on. All windows and doors are custom manufactured at Betterliving’s facility to fit under the existing porch roof.
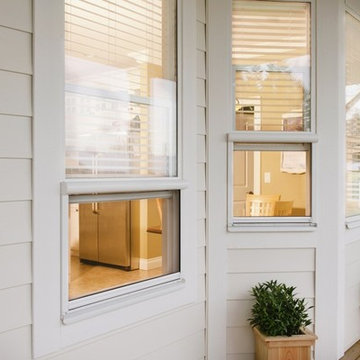
Cette image montre un petit porche d'entrée de maison avant traditionnel avec une terrasse en bois et une extension de toiture.
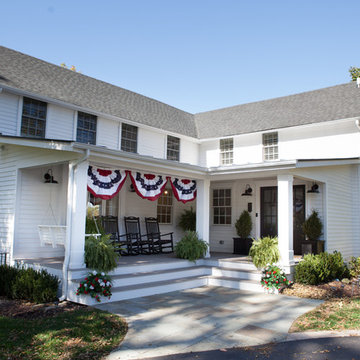
This 1930's Barrington Hills farmhouse was in need of some TLC when it was purchased by this southern family of five who planned to make it their new home. The renovation taken on by Advance Design Studio's designer Scott Christensen and master carpenter Justin Davis included a custom porch, custom built in cabinetry in the living room and children's bedrooms, 2 children's on-suite baths, a guest powder room, a fabulous new master bath with custom closet and makeup area, a new upstairs laundry room, a workout basement, a mud room, new flooring and custom wainscot stairs with planked walls and ceilings throughout the home.
The home's original mechanicals were in dire need of updating, so HVAC, plumbing and electrical were all replaced with newer materials and equipment. A dramatic change to the exterior took place with the addition of a quaint standing seam metal roofed farmhouse porch perfect for sipping lemonade on a lazy hot summer day.
In addition to the changes to the home, a guest house on the property underwent a major transformation as well. Newly outfitted with updated gas and electric, a new stacking washer/dryer space was created along with an updated bath complete with a glass enclosed shower, something the bath did not previously have. A beautiful kitchenette with ample cabinetry space, refrigeration and a sink was transformed as well to provide all the comforts of home for guests visiting at the classic cottage retreat.
The biggest design challenge was to keep in line with the charm the old home possessed, all the while giving the family all the convenience and efficiency of modern functioning amenities. One of the most interesting uses of material was the porcelain "wood-looking" tile used in all the baths and most of the home's common areas. All the efficiency of porcelain tile, with the nostalgic look and feel of worn and weathered hardwood floors. The home’s casual entry has an 8" rustic antique barn wood look porcelain tile in a rich brown to create a warm and welcoming first impression.
Painted distressed cabinetry in muted shades of gray/green was used in the powder room to bring out the rustic feel of the space which was accentuated with wood planked walls and ceilings. Fresh white painted shaker cabinetry was used throughout the rest of the rooms, accentuated by bright chrome fixtures and muted pastel tones to create a calm and relaxing feeling throughout the home.
Custom cabinetry was designed and built by Advance Design specifically for a large 70” TV in the living room, for each of the children’s bedroom’s built in storage, custom closets, and book shelves, and for a mudroom fit with custom niches for each family member by name.
The ample master bath was fitted with double vanity areas in white. A generous shower with a bench features classic white subway tiles and light blue/green glass accents, as well as a large free standing soaking tub nestled under a window with double sconces to dim while relaxing in a luxurious bath. A custom classic white bookcase for plush towels greets you as you enter the sanctuary bath.
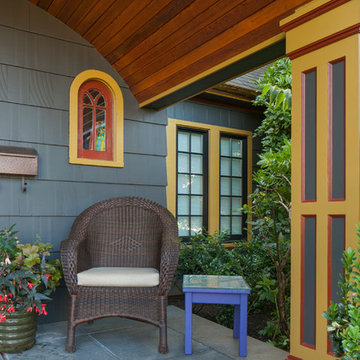
- Sally Painter Photography
- Giulietti/Schouten Architects
Idée de décoration pour un porche d'entrée de maison avant craftsman de taille moyenne avec une dalle de béton et une extension de toiture.
Idée de décoration pour un porche d'entrée de maison avant craftsman de taille moyenne avec une dalle de béton et une extension de toiture.
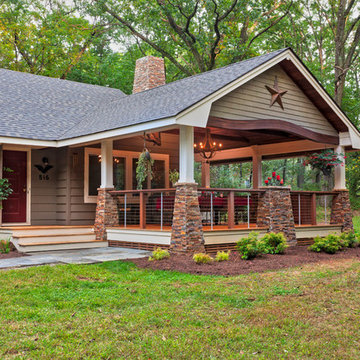
Cette image montre un porche d'entrée de maison avant craftsman de taille moyenne avec une terrasse en bois et une extension de toiture.
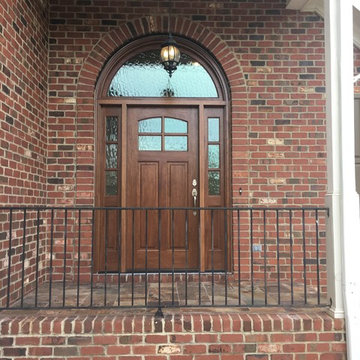
Idées déco pour un porche d'entrée de maison avant classique de taille moyenne avec des pavés en brique et une extension de toiture.
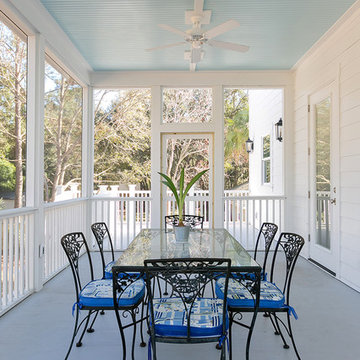
A bright and colourful home with vaulted ceilings, open concept living space, and wood floors throughout. The master suite is complete with high-end, modern fixtures and a shiplap feature wall to give a relaxing beach cottage feel to the room. The backyard screened in porch is complete with dining space allowing the clients to enjoy the warmer summer months.
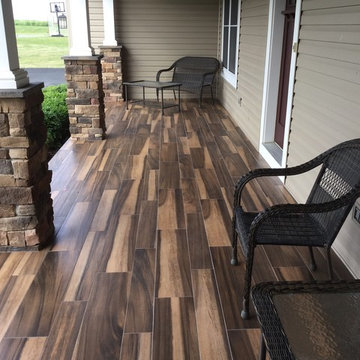
We used a wood look tile to enhance the entry to this home. Daltile Acacia Valley porcelain tile.
Cette photo montre un porche d'entrée de maison avant craftsman de taille moyenne avec du carrelage et une extension de toiture.
Cette photo montre un porche d'entrée de maison avant craftsman de taille moyenne avec du carrelage et une extension de toiture.
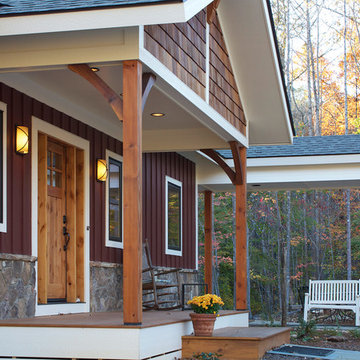
Covered entry porch
Aménagement d'un petit porche d'entrée de maison avant craftsman avec une extension de toiture.
Aménagement d'un petit porche d'entrée de maison avant craftsman avec une extension de toiture.
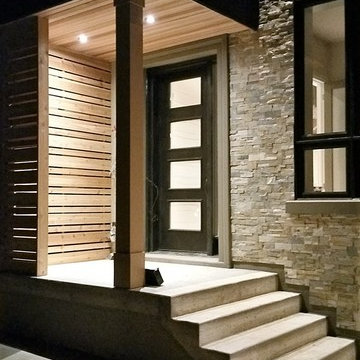
Jamee Gibson - J.S.G. Photography
Idées déco pour un porche d'entrée de maison avant moderne de taille moyenne avec des colonnes, des pavés en béton et un auvent.
Idées déco pour un porche d'entrée de maison avant moderne de taille moyenne avec des colonnes, des pavés en béton et un auvent.
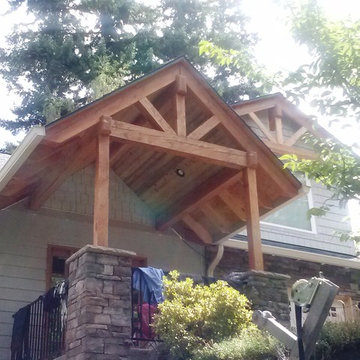
Porch addition with a Craftsman style and a heavy timber feel
Idées déco pour un porche d'entrée de maison avant craftsman de taille moyenne avec une dalle de béton et une extension de toiture.
Idées déco pour un porche d'entrée de maison avant craftsman de taille moyenne avec une dalle de béton et une extension de toiture.
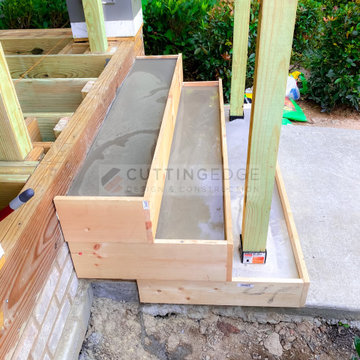
This beautiful new construction craftsman-style home had the typical builder's grade front porch with wood deck board flooring and painted wood steps. Also, there was a large unpainted wood board across the bottom front, and an opening remained that was large enough to be used as a crawl space underneath the porch which quickly became home to unwanted critters.
In order to beautify this space, we removed the wood deck boards and installed the proper floor joists. Atop the joists, we also added a permeable paver system. This is very important as this system not only serves as necessary support for the natural stone pavers but would also firmly hold the sand being used as grout between the pavers.
In addition, we installed matching brick across the bottom front of the porch to fill in the crawl space and painted the wood board to match hand rails and columns.
Next, we replaced the original wood steps by building new concrete steps faced with matching brick and topped with natural stone pavers.
Finally, we added new hand rails and cemented the posts on top of the steps for added stability.
WOW...not only was the outcome a gorgeous transformation but the front porch overall is now much more sturdy and safe!
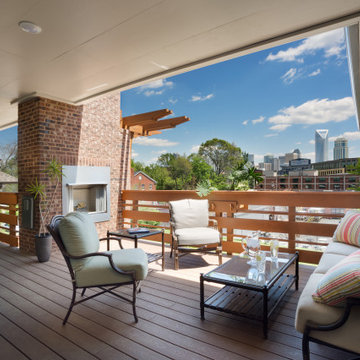
2016 Student Housing Business National Innovator Award for Best Boutique Apartments
Exemple d'un porche d'entrée de maison avant craftsman de taille moyenne avec une cheminée, une terrasse en bois et une extension de toiture.
Exemple d'un porche d'entrée de maison avant craftsman de taille moyenne avec une cheminée, une terrasse en bois et une extension de toiture.
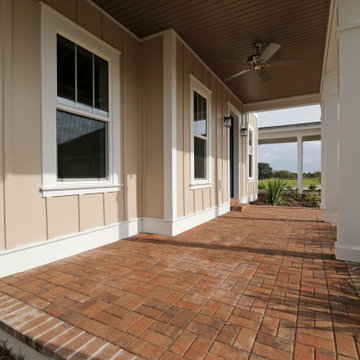
Cette image montre un porche d'entrée de maison avant traditionnel de taille moyenne avec des pavés en brique et une extension de toiture.
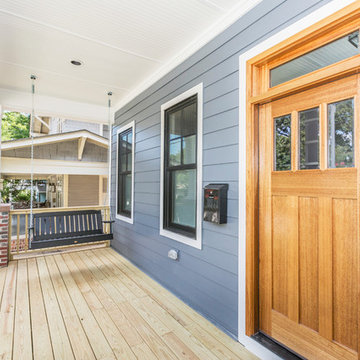
Aménagement d'un porche d'entrée de maison avant de taille moyenne avec une terrasse en bois et une extension de toiture.
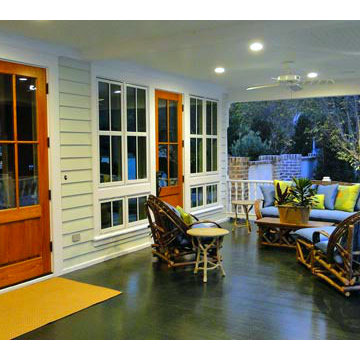
Idées déco pour un porche d'entrée de maison avant classique de taille moyenne avec une extension de toiture.
Idées déco de porches d'entrée de maison avant
7