Idées déco de porches d'entrée de maison avec des colonnes et garde-corps
Trier par :
Budget
Trier par:Populaires du jour
1 - 20 sur 476 photos
1 sur 3

Cette image montre un grand porche d'entrée de maison avant traditionnel avec des colonnes, une dalle de béton, une extension de toiture et un garde-corps en matériaux mixtes.
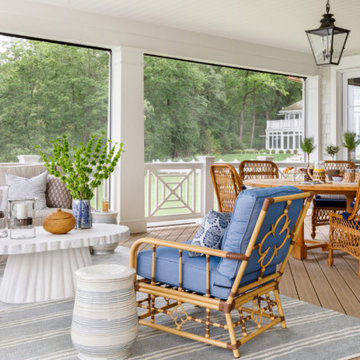
https://www.lowellcustomhomes.com
Photo by www.aimeemazzenga.com
Interior Design by www.northshorenest.com
Relaxed luxury on the shore of beautiful Geneva Lake in Wisconsin.

Aménagement d'un porche d'entrée de maison avant contemporain de taille moyenne avec des colonnes, des pavés en brique, une extension de toiture et un garde-corps en métal.
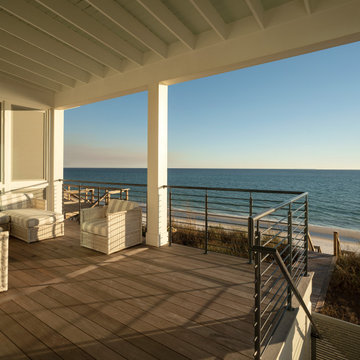
Exemple d'un grand porche d'entrée de maison arrière bord de mer avec des colonnes, une terrasse en bois, une extension de toiture et un garde-corps en métal.
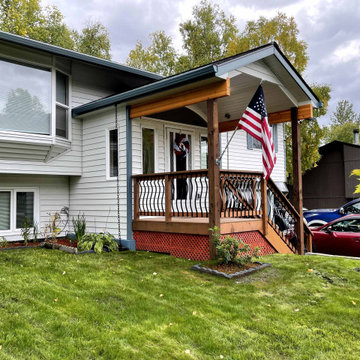
Entry addition 8'0" X 10'0" with covered porch. Segmented arched window above entry door and window sidelights. Metal siding matched to the existing siding. Steel rain gutters with rain chains. Treated wood deck and stairs with metal balusters.

Exemple d'un porche d'entrée de maison avant nature de taille moyenne avec des colonnes et un garde-corps en bois.

Réalisation d'un très grand porche d'entrée de maison arrière marin avec des colonnes, une terrasse en bois, une extension de toiture et un garde-corps en bois.

Idées déco pour un porche d'entrée de maison avant classique avec des colonnes, une extension de toiture et un garde-corps en matériaux mixtes.
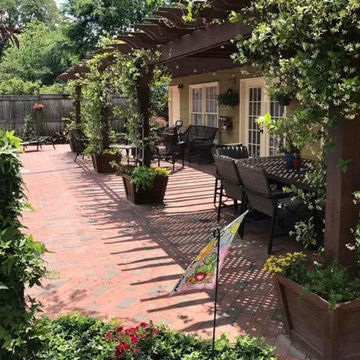
Cedar planters with pergola and pool patio.
Idée de décoration pour un grand porche d'entrée de maison arrière champêtre avec des colonnes, une terrasse en bois, une extension de toiture et un garde-corps en bois.
Idée de décoration pour un grand porche d'entrée de maison arrière champêtre avec des colonnes, une terrasse en bois, une extension de toiture et un garde-corps en bois.
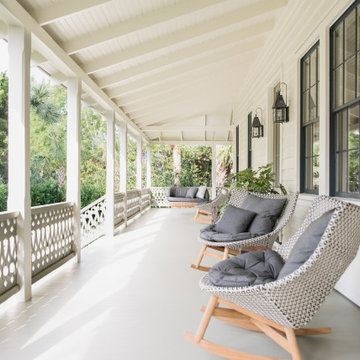
Exterior porch on historic Sullivan's Island home. Exposed rafters, custom-milled nostalgic stair railing, Marvin black clad windows, decorative lanterns and painted deck flooring.
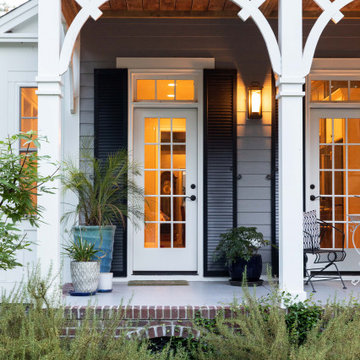
Detail of french doors to front porch.
Idée de décoration pour un porche d'entrée de maison avant marin avec des colonnes et un garde-corps en bois.
Idée de décoration pour un porche d'entrée de maison avant marin avec des colonnes et un garde-corps en bois.

New deck made of composite wood - Trex, New railing, entrance of the house, new front of the house - Porch
Réalisation d'un porche d'entrée de maison avant minimaliste avec des colonnes, une terrasse en bois, une extension de toiture et un garde-corps en bois.
Réalisation d'un porche d'entrée de maison avant minimaliste avec des colonnes, une terrasse en bois, une extension de toiture et un garde-corps en bois.
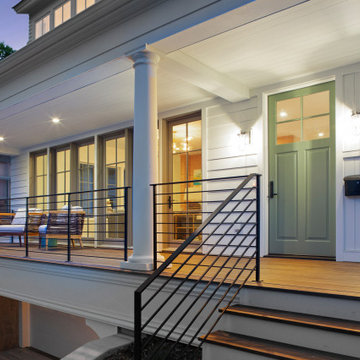
This new, custom home is designed to blend into the existing “Cottage City” neighborhood in Linden Hills. To accomplish this, we incorporated the “Gambrel” roof form, which is a barn-shaped roof that reduces the scale of a 2-story home to appear as a story-and-a-half. With a Gambrel home existing on either side, this is the New Gambrel on the Block.
This home has a traditional--yet fresh--design. The columns, located on the front porch, are of the Ionic Classical Order, with authentic proportions incorporated. Next to the columns is a light, modern, metal railing that stands in counterpoint to the home’s classic frame. This balance of traditional and fresh design is found throughout the home.

Photography by Golden Gate Creative
Réalisation d'un porche d'entrée de maison arrière champêtre de taille moyenne avec des colonnes, une terrasse en bois, une extension de toiture et un garde-corps en bois.
Réalisation d'un porche d'entrée de maison arrière champêtre de taille moyenne avec des colonnes, une terrasse en bois, une extension de toiture et un garde-corps en bois.

This beautiful new construction craftsman-style home had the typical builder's grade front porch with wood deck board flooring and painted wood steps. Also, there was a large unpainted wood board across the bottom front, and an opening remained that was large enough to be used as a crawl space underneath the porch which quickly became home to unwanted critters.
In order to beautify this space, we removed the wood deck boards and installed the proper floor joists. Atop the joists, we also added a permeable paver system. This is very important as this system not only serves as necessary support for the natural stone pavers but would also firmly hold the sand being used as grout between the pavers.
In addition, we installed matching brick across the bottom front of the porch to fill in the crawl space and painted the wood board to match hand rails and columns.
Next, we replaced the original wood steps by building new concrete steps faced with matching brick and topped with natural stone pavers.
Finally, we added new hand rails and cemented the posts on top of the steps for added stability.
WOW...not only was the outcome a gorgeous transformation but the front porch overall is now much more sturdy and safe!
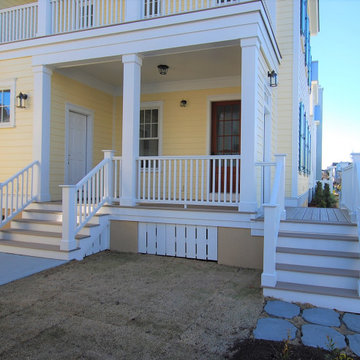
Réalisation d'un porche d'entrée de maison avant tradition avec des colonnes, une terrasse en bois et un garde-corps en bois.

Cette image montre un porche d'entrée de maison avant de taille moyenne avec des colonnes, du carrelage, une extension de toiture et un garde-corps en métal.

Aménagement d'un très grand porche d'entrée de maison arrière montagne avec des colonnes, des pavés en béton, une extension de toiture et un garde-corps en métal.

This beautiful new construction craftsman-style home had the typical builder's grade front porch with wood deck board flooring and painted wood steps. Also, there was a large unpainted wood board across the bottom front, and an opening remained that was large enough to be used as a crawl space underneath the porch which quickly became home to unwanted critters.
In order to beautify this space, we removed the wood deck boards and installed the proper floor joists. Atop the joists, we also added a permeable paver system. This is very important as this system not only serves as necessary support for the natural stone pavers but would also firmly hold the sand being used as grout between the pavers.
In addition, we installed matching brick across the bottom front of the porch to fill in the crawl space and painted the wood board to match hand rails and columns.
Next, we replaced the original wood steps by building new concrete steps faced with matching brick and topped with natural stone pavers.
Finally, we added new hand rails and cemented the posts on top of the steps for added stability.
WOW...not only was the outcome a gorgeous transformation but the front porch overall is now much more sturdy and safe!

Exemple d'un porche d'entrée de maison avant craftsman de taille moyenne avec des colonnes, une terrasse en bois, une extension de toiture et un garde-corps en métal.
Idées déco de porches d'entrée de maison avec des colonnes et garde-corps
1