Idées déco de porches d'entrée de maison avec des pavés en pierre naturelle et une pergola
Trier par :
Budget
Trier par:Populaires du jour
1 - 20 sur 253 photos
1 sur 3
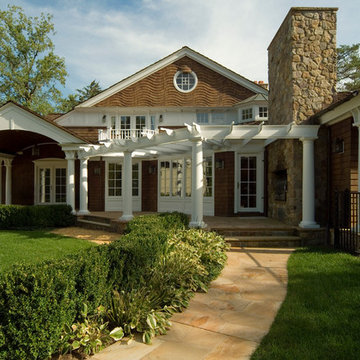
Inspiration pour un porche d'entrée de maison arrière de taille moyenne avec des pavés en pierre naturelle et une pergola.
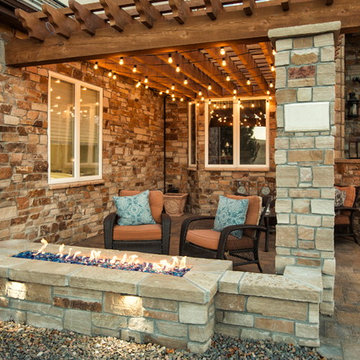
Idée de décoration pour un porche d'entrée de maison avant chalet de taille moyenne avec un foyer extérieur, des pavés en pierre naturelle et une pergola.
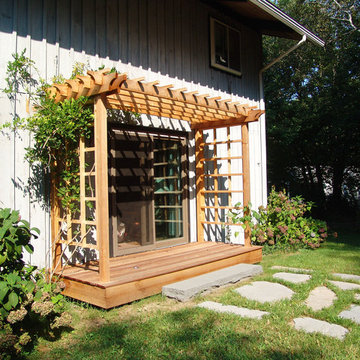
Landscape renovations included a custom cedar pergola and trellis, blue stone patio, custom cedar split rail fence flagstone and stepping stone walkway. Designed and photo by: Bradford Associates Landscape Architects
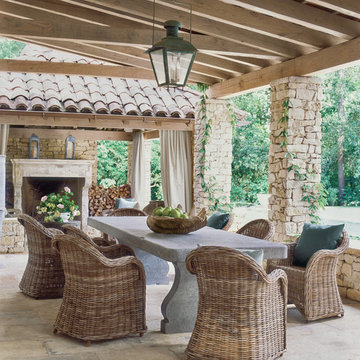
Photo: Tria Giovan | Veranda
Cette photo montre un grand porche d'entrée de maison arrière méditerranéen avec une pergola et des pavés en pierre naturelle.
Cette photo montre un grand porche d'entrée de maison arrière méditerranéen avec une pergola et des pavés en pierre naturelle.
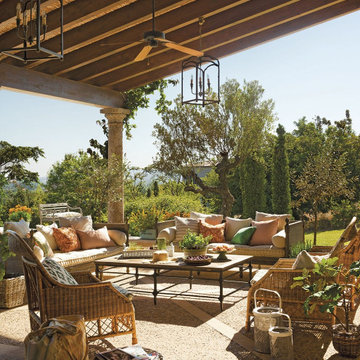
Exemple d'un porche d'entrée de maison arrière nature avec des pavés en pierre naturelle et une pergola.
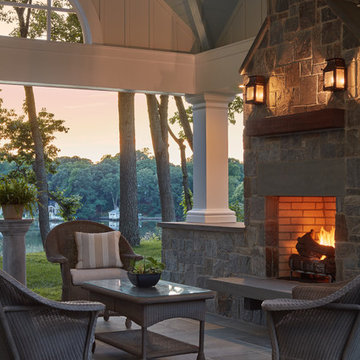
Idées déco pour un porche d'entrée de maison arrière bord de mer de taille moyenne avec une cheminée, des pavés en pierre naturelle et une pergola.
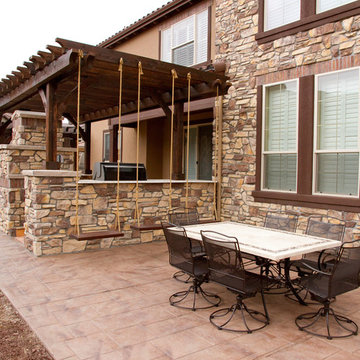
Who need grass when you can have a patio like this!
Réalisation d'un porche d'entrée de maison arrière tradition de taille moyenne avec une cuisine d'été, des pavés en pierre naturelle et une pergola.
Réalisation d'un porche d'entrée de maison arrière tradition de taille moyenne avec une cuisine d'été, des pavés en pierre naturelle et une pergola.
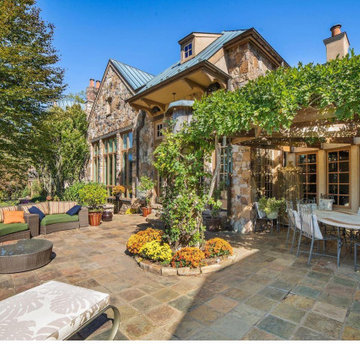
Idée de décoration pour un grand porche d'entrée de maison arrière champêtre avec jupe de finition, des pavés en pierre naturelle et une pergola.
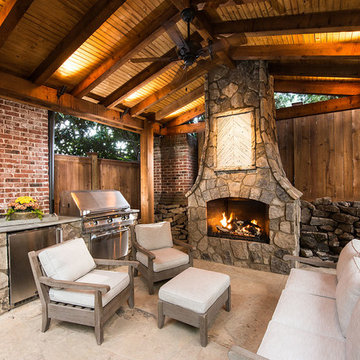
This is one of our most recent all inclusive hardscape and landscape projects completed for wonderful clients in Sandy Springs / North Atlanta, GA.
Project consisted of completely stripping backyard and creating a clean pallet for new stone and boulder retaining walls, a firepit and stone masonry bench seating area, an amazing flagstone patio area which also included an outdoor stone kitchen and custom chimney along with a cedar pavilion. Stone and pebble pathways with incredible night lighting. Landscape included an incredible array of plant and tree species , new sod and irrigation and potted plant installations.
Our professional photos will display this project much better than words can.
Contact us for your next hardscape, masonry and landscape project. Allow us to create your place of peace and outdoor oasis!
http://www.arnoldmasonryandlandscape.com/
All photos and project and property of ARNOLD Masonry and Landscape. All rights reserved ©
Mark Najjar- All Rights Reserved ARNOLD Masonry and Landscape ©
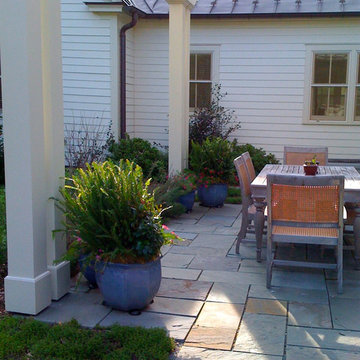
copyright 2015 Virginia Rockwell
Aménagement d'un grand porche avec un jardin potager arrière classique avec des pavés en pierre naturelle et une pergola.
Aménagement d'un grand porche avec un jardin potager arrière classique avec des pavés en pierre naturelle et une pergola.
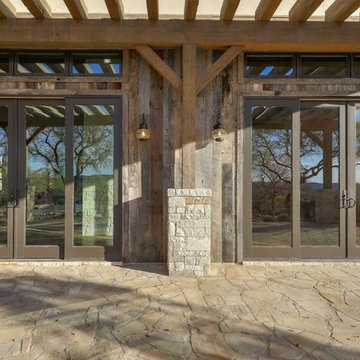
Lauren Keller | Luxury Real Estate Services, LLC
Reclaimed Barnwood Siding - https://www.woodco.com/products/wheaton-wallboard/
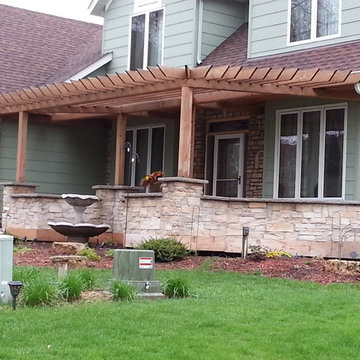
Eagan Kitchen and Front Porch
Aménagement d'un porche d'entrée de maison avant montagne de taille moyenne avec des pavés en pierre naturelle et une pergola.
Aménagement d'un porche d'entrée de maison avant montagne de taille moyenne avec des pavés en pierre naturelle et une pergola.
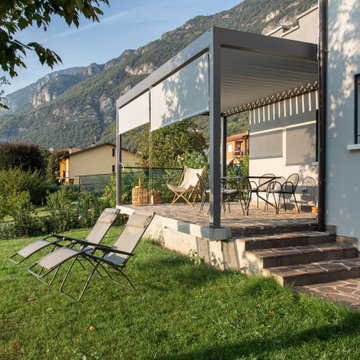
vista della casa dal giardino; pergola esterna con tende parasole, pavimentazione in pietra. La casa è stata tutta ridipinta in toni del grigio.
Aménagement d'un grand porche d'entrée de maison avant contemporain avec des pavés en pierre naturelle et une pergola.
Aménagement d'un grand porche d'entrée de maison avant contemporain avec des pavés en pierre naturelle et une pergola.
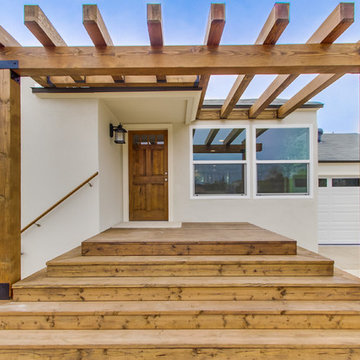
New vinyl Title 24 windows installed, new steel sectional two-car garage door, wooden pergola and matching natural wood steps
Idée de décoration pour un porche d'entrée de maison avant design avec des pavés en pierre naturelle et une pergola.
Idée de décoration pour un porche d'entrée de maison avant design avec des pavés en pierre naturelle et une pergola.
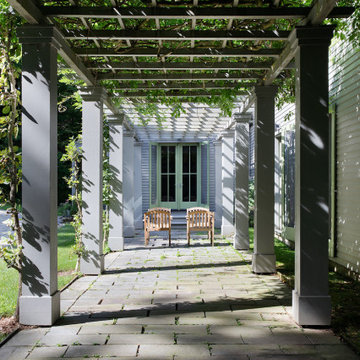
This house was conceived as a series of Shaker-like barns, strung together to create a village in the woods. Each barn contains a discrete function—the entrance hall, the great room, the kitchen, the porch, the bedroom. A garage and guest apartment are connected to the main home by a wisteria-draped courtyard.
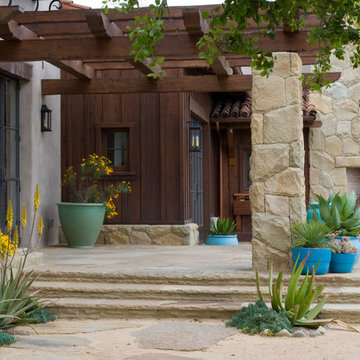
Here I tried to blur all the edges of landscape and hardscape. The seasonal color is harmonious with yellow floral displays and blue-green leaf textures.
Andri Beauchamp, photo
www.lanegoodkind.com
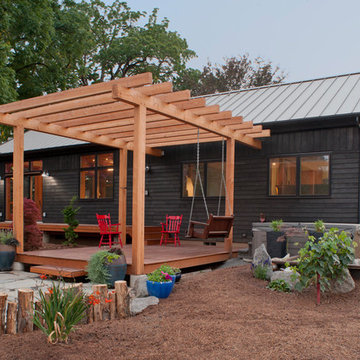
Phil and Rocio, little did you know how perfect your timing was when you came to us and asked for a “small but perfect home”. Fertile ground indeed as we thought about working on something like a precious gem, or what we’re calling a NEW Jewel.
So many of our clients now are building smaller homes because they simply don’t need a bigger one. Seems smart for many reasons: less vacuuming, less heating and cooling, less taxes. And for many, less strain on the finances as we get to the point where retirement shines bright and hopeful.
For the jewel of a home we wanted to start with 1,000 square feet. Enough room for a pleasant common area, a couple of away rooms for bed and work, a couple of bathrooms and yes to a mudroom and pantry. (For Phil and Rocio’s, we ended up with 1,140 square feet.)
The Jewel would not compromise on design intent, envelope or craft intensity. This is the big benefit of the smaller footprint, of course. By using a pure and simple form for the house volume, a true jewel would have enough money in the budget for the highest quality materials, net-zero levels of insulation, triple pane windows, and a high-efficiency heat pump. Additionally, the doors would be handcrafted, the cabinets solid wood, the finishes exquisite, and craftsmanship shudderingly excellent.
Our many thanks to Phil and Rocio for including us in their dream home project. It is truly a Jewel!
From the homeowners (read their full note here):
“It is quite difficult to express the deep sense of gratitude we feel towards everyone that contributed to the Jewel…many of which I don’t have the ability to send this to, or even be able to name. The artistic, creative flair combined with real-life practicality is a major component of our place we will love for many years to come.
Please pass on our thanks to everyone that was involved. We look forward to visits from any and all as time goes by."
–Phil and Rocio
Read more about the first steps for this Jewel on our blog.
Reclaimed Wood, Kitchen Cabinetry, Bedroom Door: Pioneer Millworks
Entry door: NEWwoodworks
Professional Photos: Loren Nelson Photography
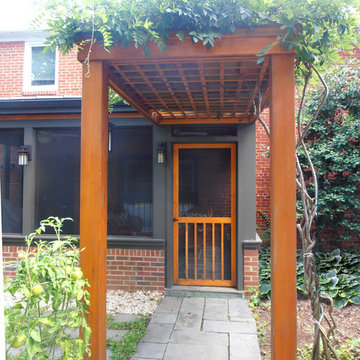
The pergola acts as a gateway to the side garden, but also announces the door to the porch. The pergola is planted with wisteria.
Aménagement d'un porche d'entrée de maison arrière contemporain avec une moustiquaire, des pavés en pierre naturelle et une pergola.
Aménagement d'un porche d'entrée de maison arrière contemporain avec une moustiquaire, des pavés en pierre naturelle et une pergola.
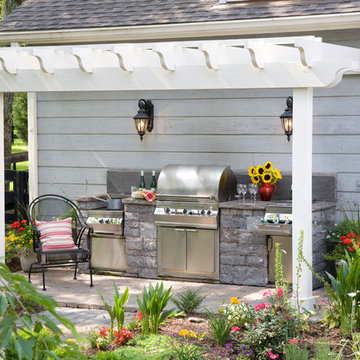
Photography by Tom Gatlin
Idées déco pour un porche d'entrée de maison classique avec une cuisine d'été, des pavés en pierre naturelle et une pergola.
Idées déco pour un porche d'entrée de maison classique avec une cuisine d'été, des pavés en pierre naturelle et une pergola.
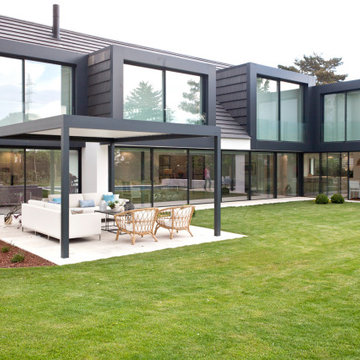
Réalisation d'un porche avec un jardin potager arrière design de taille moyenne avec des pavés en pierre naturelle et une pergola.
Idées déco de porches d'entrée de maison avec des pavés en pierre naturelle et une pergola
1