Idées déco de porches d'entrée de maison avec des pavés en pierre naturelle et une pergola
Trier par :
Budget
Trier par:Populaires du jour
41 - 60 sur 253 photos
1 sur 3
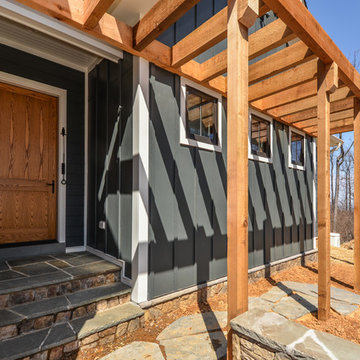
Wide Front Door on farmhouse exterior with flagstone path and steps.
Exemple d'un grand porche d'entrée de maison avant nature avec des pavés en pierre naturelle et une pergola.
Exemple d'un grand porche d'entrée de maison avant nature avec des pavés en pierre naturelle et une pergola.
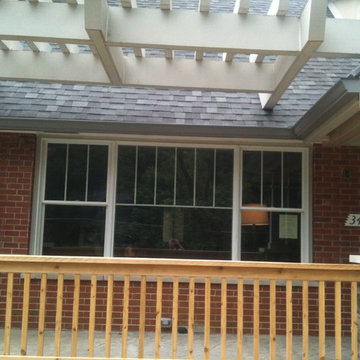
Aménagement d'un porche d'entrée de maison avant classique de taille moyenne avec des pavés en pierre naturelle et une pergola.
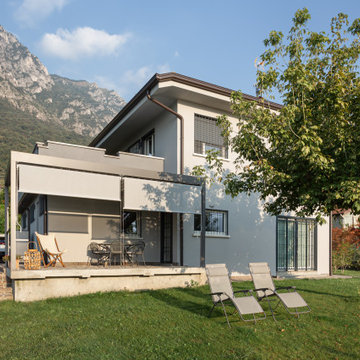
vista della casa dal giardino; pergola esterna con tende, pavimentazione in pietra. La casa è stata tutta ridipinta in toni del grigio.
Inspiration pour un grand porche d'entrée de maison avant design avec une moustiquaire, des pavés en pierre naturelle et une pergola.
Inspiration pour un grand porche d'entrée de maison avant design avec une moustiquaire, des pavés en pierre naturelle et une pergola.
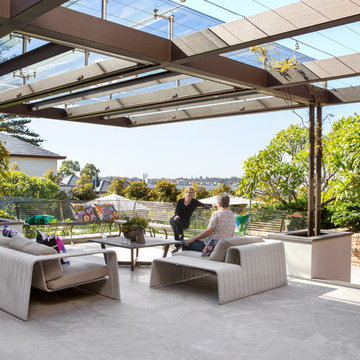
The design and usability of the upper terrace itself was pivotal to the success of the house. A balance was reached between solar access and protection from the rain while maintaining a non-restricted view to the sky from internal areas through the use of glass roofs and automated awnings. The steel pergola structure has a square panel area of glass roof towards the outer edge of the terrace. This has been deliberately separated from the glass roof providing protection to the large automated doors along the building line. The areas of the pergola between these roofs are open to the sky to allow for ventilation and a sense of being outdoors rather than being in an enclosed space. To soften the experience of the steel and glass overhead stainless steel wires will allow Wisteria to provide a green band above the terrace. Although not yet established it is hoped that the Wisteria will provide the green band by the end of the forthcoming summer.
A custom designed wrought iron bench seat doubles as a seat and balustrade. The bench seat has been designed to enhance the sense of enclosure to the terrace while the open nature of the mild steel horizontal members does not interfere with the view to the pool and to the river beyond.
Photo by Angelita Bonetti
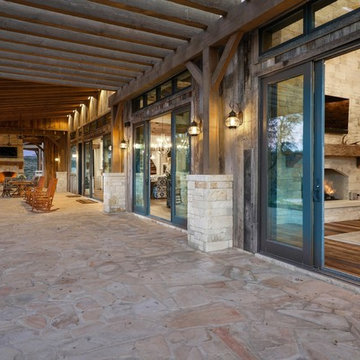
?: Lauren Keller | Luxury Real Estate Services, LLC
Reclaimed Wood Flooring - Sovereign Plank Wood Flooring - https://www.woodco.com/products/sovereign-plank/
Reclaimed Hand Hewn Beams - https://www.woodco.com/products/reclaimed-hand-hewn-beams/
Reclaimed Oak Patina Faced Floors, Skip Planed, Original Saw Marks. Wide Plank Reclaimed Oak Floors, Random Width Reclaimed Flooring.
Reclaimed Beams in Ceiling - Hand Hewn Reclaimed Beams.
Barnwood Paneling & Ceiling - Wheaton Wallboard
Reclaimed Beam Mantel
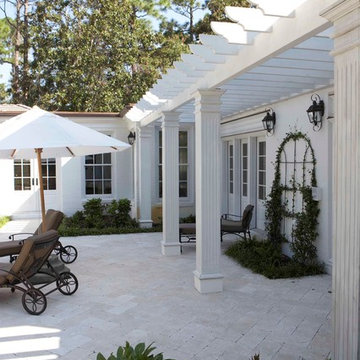
Idée de décoration pour un grand porche d'entrée de maison arrière tradition avec une pergola et des pavés en pierre naturelle.
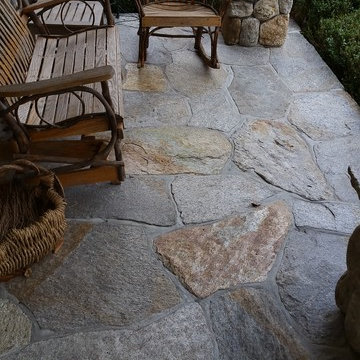
Salem NY renovation. This Victorian home was given a facelift with added charm from the area in which it represents. With a beautiful front porch, this house has tons of character from the beams, added details and overall history of the home.
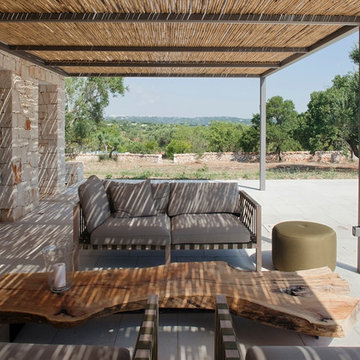
Depandance della psicina
Idées déco pour un porche d'entrée de maison avant méditerranéen de taille moyenne avec une cheminée, des pavés en pierre naturelle et une pergola.
Idées déco pour un porche d'entrée de maison avant méditerranéen de taille moyenne avec une cheminée, des pavés en pierre naturelle et une pergola.
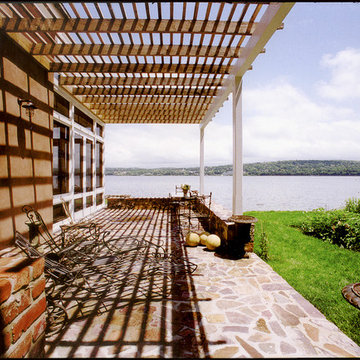
Based on the 100 year old ferry captain's house at Snedens Landing, this complete renovation and doubling of size retains the charm and feel of the original. With it's slate mansard roof, stucco walls, and native stonework from the Pallisades cliffs on the property, this rustic retreat on the Hudson is only half an hour from NYC.
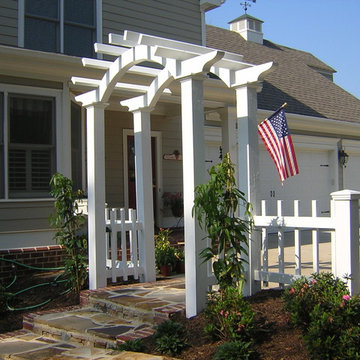
Cette image montre un porche avec un jardin potager avant traditionnel de taille moyenne avec des pavés en pierre naturelle et une pergola.
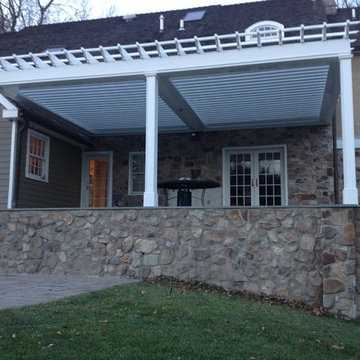
Idée de décoration pour un porche d'entrée de maison arrière tradition de taille moyenne avec des pavés en pierre naturelle et une pergola.
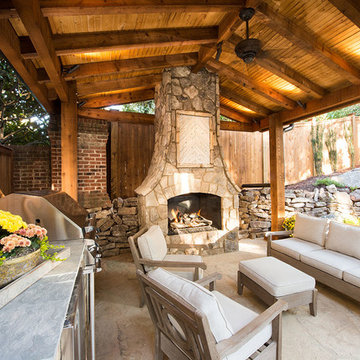
This is one of our most recent all inclusive hardscape and landscape projects completed for wonderful clients in Sandy Springs / North Atlanta, GA.
Project consisted of completely stripping backyard and creating a clean pallet for new stone and boulder retaining walls, a firepit and stone masonry bench seating area, an amazing flagstone patio area which also included an outdoor stone kitchen and custom chimney along with a cedar pavilion. Stone and pebble pathways with incredible night lighting. Landscape included an incredible array of plant and tree species , new sod and irrigation and potted plant installations.
Our professional photos will display this project much better than words can.
Contact us for your next hardscape, masonry and landscape project. Allow us to create your place of peace and outdoor oasis! http://www.arnoldmasonryandlandscape.com/
All photos and project and property of ARNOLD Masonry and Landscape. All rights reserved ©
Mark Najjar- All Rights Reserved ARNOLD Masonry and Landscape ©
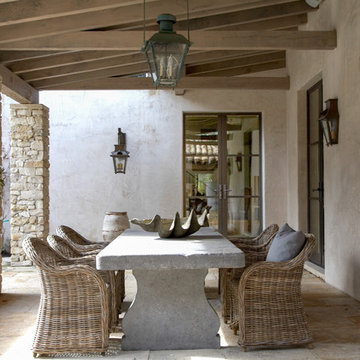
Photo: Tria Giovan
Exemple d'un grand porche d'entrée de maison arrière méditerranéen avec des pavés en pierre naturelle et une pergola.
Exemple d'un grand porche d'entrée de maison arrière méditerranéen avec des pavés en pierre naturelle et une pergola.
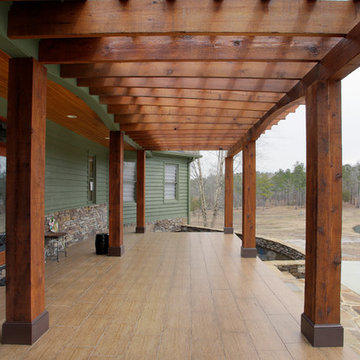
Idée de décoration pour un porche d'entrée de maison tradition de taille moyenne avec des pavés en pierre naturelle et une pergola.
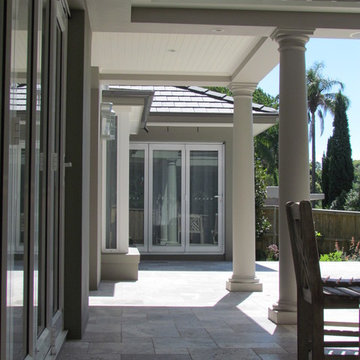
This terrace is located at the front of the house, to catch the north sun, so it is given a formal treatment with elegant Georgian columns.
An adjustable louvre roof allows sun onto the terrace in winter, and prevents the adjacent living room from being too dark. When shade or weather protection is required, the roof can be conveniently closed.
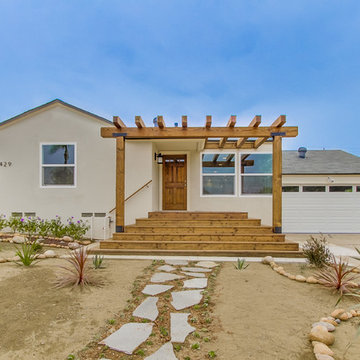
New vinyl Title 24 windows installed, new steel sectional two-car garage door, wooden pergola and matching natural wood steps, minor stone and succulent garden work
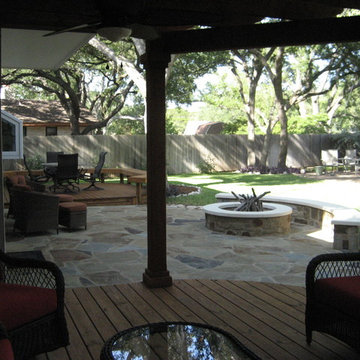
Austin Outdoor Living Group
Exemple d'un grand porche d'entrée de maison arrière chic avec un foyer extérieur, des pavés en pierre naturelle et une pergola.
Exemple d'un grand porche d'entrée de maison arrière chic avec un foyer extérieur, des pavés en pierre naturelle et une pergola.
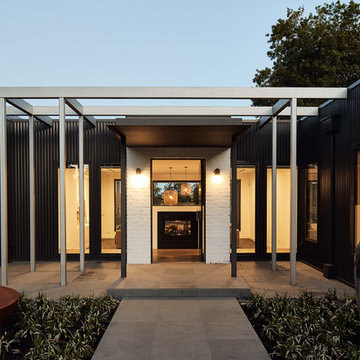
Peter Bennetts
Inspiration pour un grand porche d'entrée de maison avant design avec une cheminée, des pavés en pierre naturelle et une pergola.
Inspiration pour un grand porche d'entrée de maison avant design avec une cheminée, des pavés en pierre naturelle et une pergola.
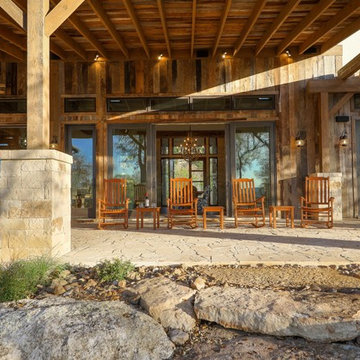
Lauren Keller | Luxury Real Estate Services, LLC
Reclaimed Barnwood - https://www.woodco.com/products/wheaton-wallboard/
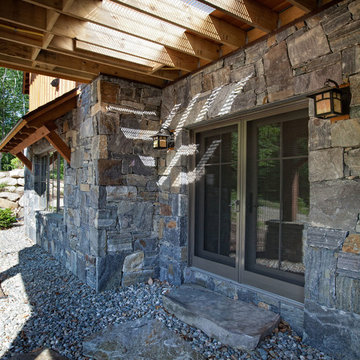
Custom designed by MossCreek, this four-seasons resort home in a New England vacation destination showcases natural stone, square timbers, vertical and horizontal wood siding, cedar shingles, and beautiful hardwood floors.
MossCreek's design staff worked closely with the owners to create spaces that brought the outside in, while at the same time providing for cozy evenings during the ski season. MossCreek also made sure to design lots of nooks and niches to accommodate the homeowners' eclectic collection of sports and skiing memorabilia.
The end result is a custom-designed home that reflects both it's New England surroundings and the owner's style.
MossCreek.net
Idées déco de porches d'entrée de maison avec des pavés en pierre naturelle et une pergola
3