Idées déco de porches d'entrée de maison avec un garde-corps en métal
Trier par :
Budget
Trier par:Populaires du jour
41 - 60 sur 139 photos
1 sur 3
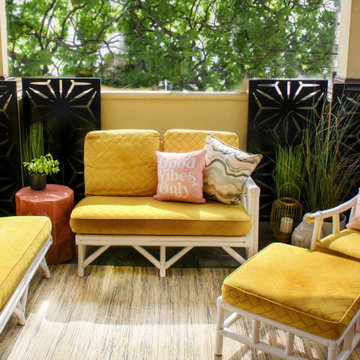
This upper level covered porch, was a blank slate. The client loves color and my inpiration for the space was Palm Springs. We added vintage white rattan & yellow outdoor furniture and gold, pink & blue pops of color from pillows. I also wanted to add texture to the walls by vertically installing Veradek panels that were painted navy blue.
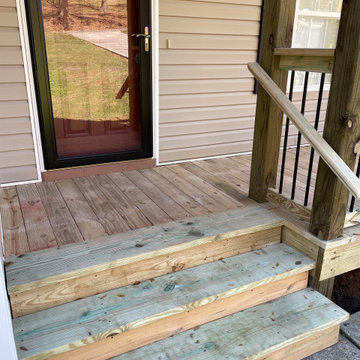
Idées déco pour un petit porche d'entrée de maison avant craftsman avec une pergola et un garde-corps en métal.
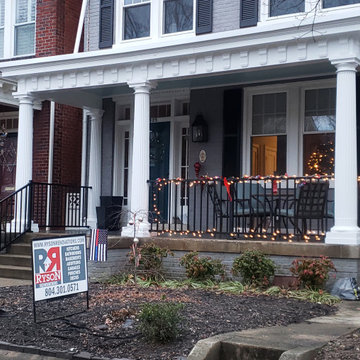
Historic recration in the Muesam District of Richmond Va.
This 1925 home originally had a roof over the front porch but past owners had it removed, the new owners wanted to bring back the original look while using modern rot proof material.
We started with Permacast structural 12" fluted columns, custom built a hidden gutter system, and trimmed everything out in a rot free material called Boral. The ceiling is a wood beaded ceiling painted in a traditional Richmond color and the railings are black aluminum. We topped it off with a metal copper painted hip style roof and decorated the box beam with some roman style fluted blocks.
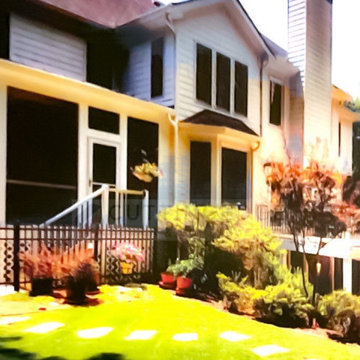
NEW ADDITION: Mid-sized transitional screened-in back porch design with decking and a roof extension.
Aménagement d'un porche d'entrée de maison arrière classique de taille moyenne avec une moustiquaire, une terrasse en bois, une extension de toiture et un garde-corps en métal.
Aménagement d'un porche d'entrée de maison arrière classique de taille moyenne avec une moustiquaire, une terrasse en bois, une extension de toiture et un garde-corps en métal.
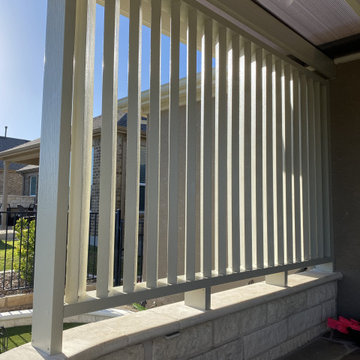
Custom Privacy Wall constructed from "Elitewood" material.
Idée de décoration pour un porche d'entrée de maison arrière minimaliste avec une pergola et un garde-corps en métal.
Idée de décoration pour un porche d'entrée de maison arrière minimaliste avec une pergola et un garde-corps en métal.
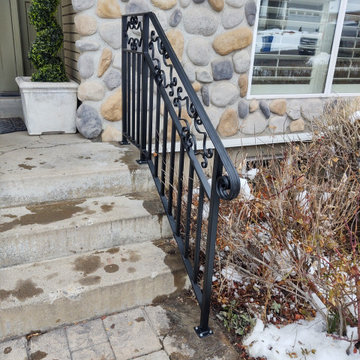
Custom steel porch railing with powder coated finish
Cette photo montre un petit porche d'entrée de maison avant chic avec un garde-corps en métal.
Cette photo montre un petit porche d'entrée de maison avant chic avec un garde-corps en métal.
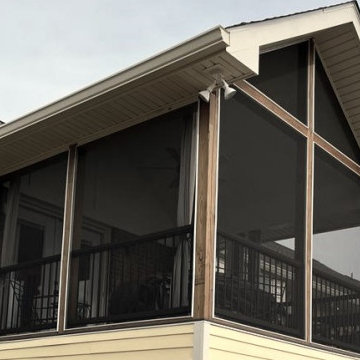
Screened-in porch in Tennessee.
Idées déco pour un petit porche d'entrée de maison arrière montagne avec une moustiquaire, une terrasse en bois, une extension de toiture et un garde-corps en métal.
Idées déco pour un petit porche d'entrée de maison arrière montagne avec une moustiquaire, une terrasse en bois, une extension de toiture et un garde-corps en métal.
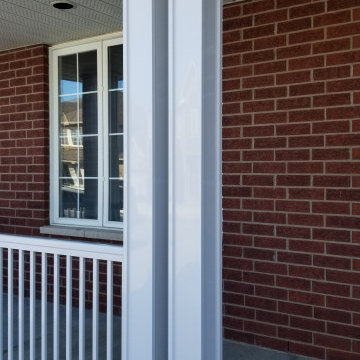
We believe that word of mouth referrals are the best form of flattery, and that's exactly how we were contacted to take on this project which was just around the corner from another front porch renovation we completed last fall.
Removed were the rotten wood columns, and in their place we installed elegant aluminum columns with a recessed panel design. Aluminum railing with an Empire Series top rail profile and 1" x 3/4" spindles add that finishing touch to give this home great curb appeal.
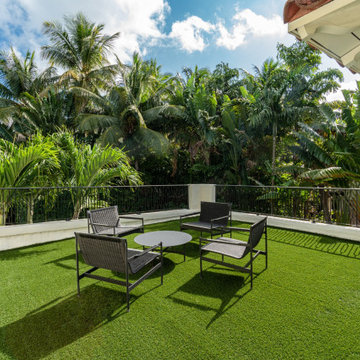
Inspiration pour un porche d'entrée de maison arrière chalet de taille moyenne avec un garde-corps en métal.
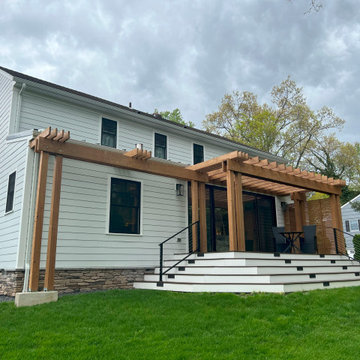
Inspiration pour un porche d'entrée de maison arrière design de taille moyenne avec un garde-corps en métal.
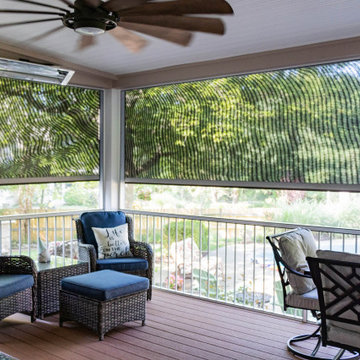
This quaint project includes a composite deck with a flat roof over it, finished with Heartlands Custom Screen Room System and Universal Motions retractable privacy/solar screens. The covered deck portion features a custom cedar wall with an electric fireplace and header mounted Infratech Heaters This project also includes an outdoor kitchen area over a new stamped concrete patio. The outdoor kitchen area includes a Napoleon Grill and Fire Magic Cabinets.
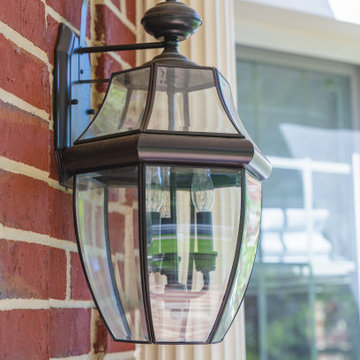
FineCraft Contractors, Inc.
Cette photo montre un porche d'entrée de maison avant chic de taille moyenne avec des colonnes, des pavés en brique, une extension de toiture et un garde-corps en métal.
Cette photo montre un porche d'entrée de maison avant chic de taille moyenne avec des colonnes, des pavés en brique, une extension de toiture et un garde-corps en métal.
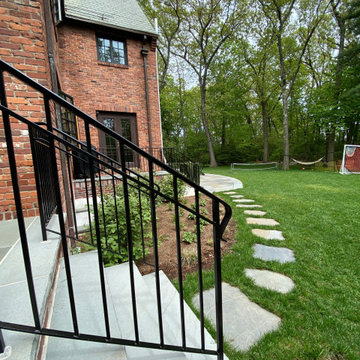
Flagstone steppers connect a new bluestone and brick stair landing to the main patio space.
Inspiration pour un porche d'entrée de maison arrière traditionnel de taille moyenne avec des pavés en pierre naturelle et un garde-corps en métal.
Inspiration pour un porche d'entrée de maison arrière traditionnel de taille moyenne avec des pavés en pierre naturelle et un garde-corps en métal.
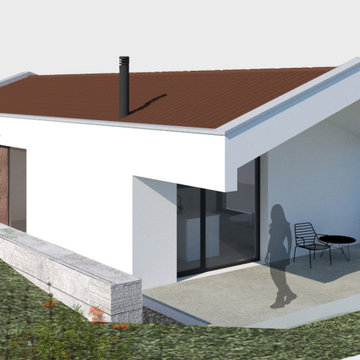
Exemple d'un petit porche d'entrée de maison moderne avec une terrasse en bois, une pergola et un garde-corps en métal.
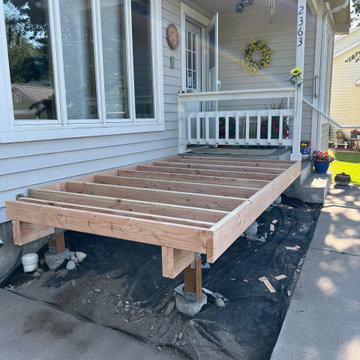
Built from scratch a 6x8’ deck with trex flooring and metal railing and lattice.
Exemple d'un porche d'entrée de maison avec un garde-corps en métal.
Exemple d'un porche d'entrée de maison avec un garde-corps en métal.
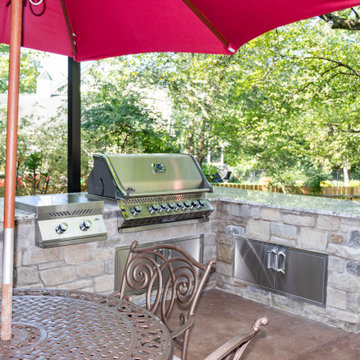
This quaint project includes a composite deck with a flat roof over it, finished with Heartlands Custom Screen Room System and Universal Motions retractable privacy/solar screens. The covered deck portion features a custom cedar wall with an electric fireplace and header mounted Infratech Heaters This project also includes an outdoor kitchen area over a new stamped concrete patio. The outdoor kitchen area includes a Napoleon Grill and Fire Magic Cabinets.
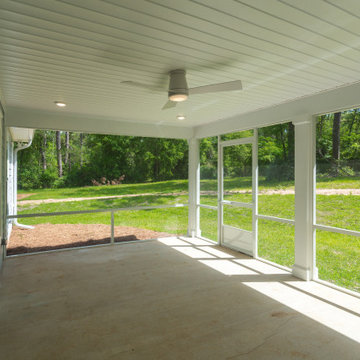
A screened in porch in the backyard.
Exemple d'un porche d'entrée de maison arrière chic de taille moyenne avec une moustiquaire, une dalle de béton, une extension de toiture et un garde-corps en métal.
Exemple d'un porche d'entrée de maison arrière chic de taille moyenne avec une moustiquaire, une dalle de béton, une extension de toiture et un garde-corps en métal.
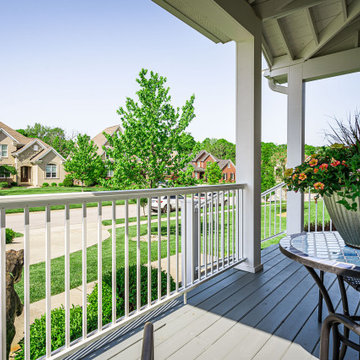
Front porch.
Cette image montre un porche d'entrée de maison avant rustique de taille moyenne avec des colonnes, une extension de toiture et un garde-corps en métal.
Cette image montre un porche d'entrée de maison avant rustique de taille moyenne avec des colonnes, une extension de toiture et un garde-corps en métal.
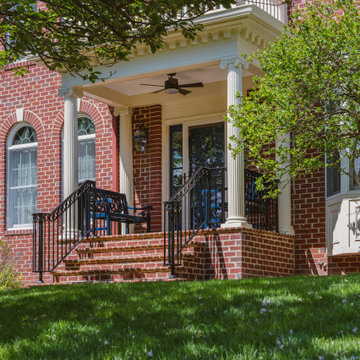
FineCraft Contractors, Inc.
Cette image montre un porche d'entrée de maison avant traditionnel de taille moyenne avec des colonnes, des pavés en brique, une extension de toiture et un garde-corps en métal.
Cette image montre un porche d'entrée de maison avant traditionnel de taille moyenne avec des colonnes, des pavés en brique, une extension de toiture et un garde-corps en métal.
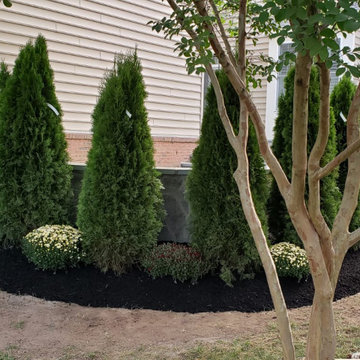
KR Exteriors Designed & Built a beautiful Thermal Select Flagstone Patio. Entire Patio, Landscaping, Cover Roof.
Designed & Envisions For Tomorrow ,
Built & Enjoyed Today
Idées déco de porches d'entrée de maison avec un garde-corps en métal
3