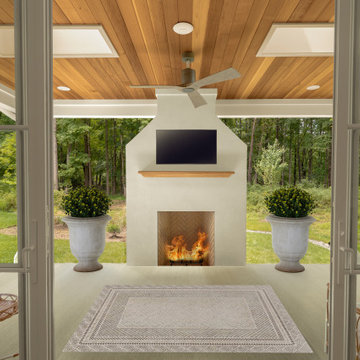Idées déco de porches d'entrée de maison avec une cheminée
Trier par :
Budget
Trier par:Populaires du jour
201 - 220 sur 1 286 photos
1 sur 2
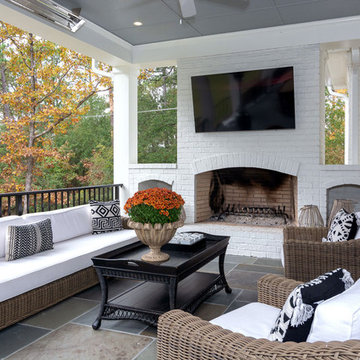
Outdoor living is at it's best with this wide back porch with blue stone floor and wood burning fireplace. The fireplace has custom masonry wood storage areas. It's the perfect place for family and friends to enjoy the big game or for a quiet family evening around the fire.
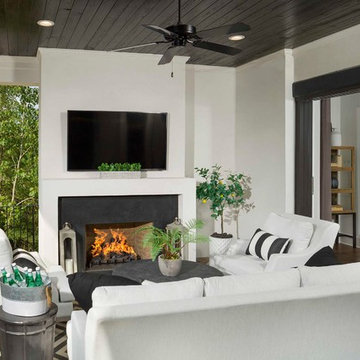
Arthur Rutenberg Homes
Exemple d'un porche d'entrée de maison chic avec une cheminée et une extension de toiture.
Exemple d'un porche d'entrée de maison chic avec une cheminée et une extension de toiture.
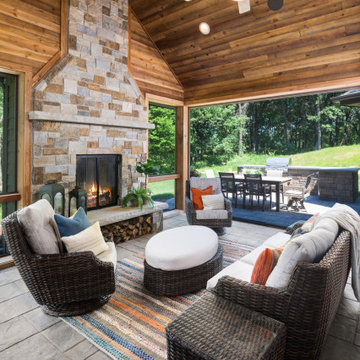
Cette image montre un porche d'entrée de maison arrière de taille moyenne avec une cheminée, des pavés en pierre naturelle et une extension de toiture.
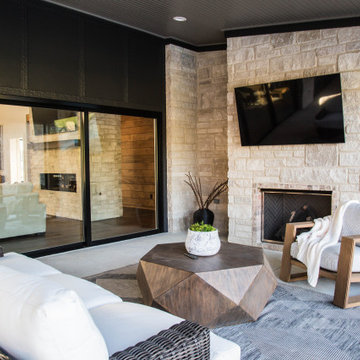
The large wall of sliding glass doors provide easy access to the home's back porch and views of the distant pond and woods.
Exemple d'un très grand porche d'entrée de maison arrière moderne avec une cheminée, une dalle de béton et une extension de toiture.
Exemple d'un très grand porche d'entrée de maison arrière moderne avec une cheminée, une dalle de béton et une extension de toiture.
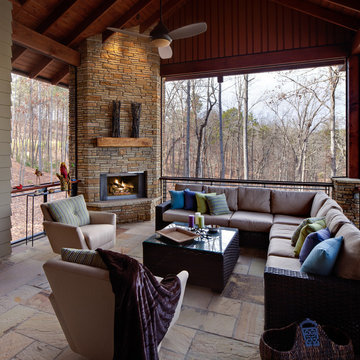
Meechan Architectural Photography
Exemple d'un grand porche d'entrée de maison arrière tendance avec une cheminée, des pavés en pierre naturelle et une extension de toiture.
Exemple d'un grand porche d'entrée de maison arrière tendance avec une cheminée, des pavés en pierre naturelle et une extension de toiture.
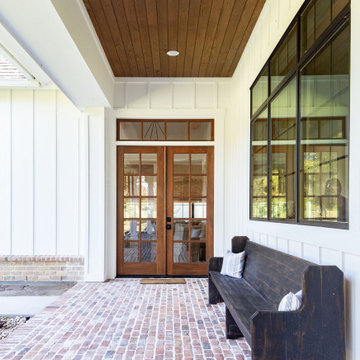
Exemple d'un grand porche d'entrée de maison arrière nature avec une cheminée, des pavés en brique et une extension de toiture.

Idée de décoration pour un porche d'entrée de maison tradition avec une cheminée, des pavés en pierre naturelle, une extension de toiture et un garde-corps en bois.
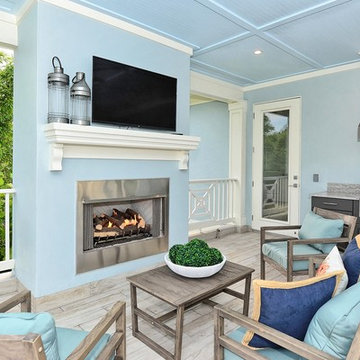
West of Trail coastal-inspired residence in Granada Park. Located between North Siesta Key and Oyster Bay, this home is designed with a contemporary coastal look that embraces pleasing proportions, uncluttered spaces and natural materials.
The Hibiscus, like all the homes in the gated enclave of Granada Park, is designed to maximize the maintenance-free lifestyle. Walk/bike to nearby shopping and dining, or just a quick drive Siesta Key Beach or downtown Sarasota. Custom-built by MGB Fine Custom Homes, this home blends traditional coastal architecture with the latest building innovations, green standards and smart home technology. High ceilings, wood floors, solid-core doors, solid-wood cabinetry, LED lighting, high-end kitchen, wide hallways, large bedrooms and sumptuous baths clearly show a respect for quality construction meant to stand the test of time. Green certification ensures energy efficiency, healthy indoor air, enhanced comfort and reduced utility costs. Smartphone home connectivity provides controls for lighting, data communication and security. Fortified for safer living, the well-designed floor plan features 2,464 square feet living area with 3 bedrooms, bonus room and 3.5 baths. The 20x20 outdoor great room on the second floor has grilling kitchen, fireplace and wall-mounted TV. Downstairs, the open living area combines the kitchen, dining room and great room. Other features include conditioned, standing-height storage room in the attic; impact-resistant, EnergyStar windows and doors; and the floor plan is elevator-ready.
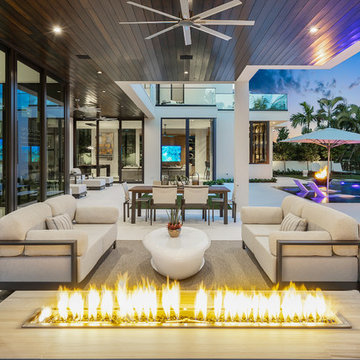
Modern home front entry features a voice over Internet Protocol Intercom Device to interface with the home's Crestron control system for voice communication at both the front door and gate.
Signature Estate featuring modern, warm, and clean-line design, with total custom details and finishes. The front includes a serene and impressive atrium foyer with two-story floor to ceiling glass walls and multi-level fire/water fountains on either side of the grand bronze aluminum pivot entry door. Elegant extra-large 47'' imported white porcelain tile runs seamlessly to the rear exterior pool deck, and a dark stained oak wood is found on the stairway treads and second floor. The great room has an incredible Neolith onyx wall and see-through linear gas fireplace and is appointed perfectly for views of the zero edge pool and waterway. The center spine stainless steel staircase has a smoked glass railing and wood handrail.
Photo courtesy Royal Palm Properties
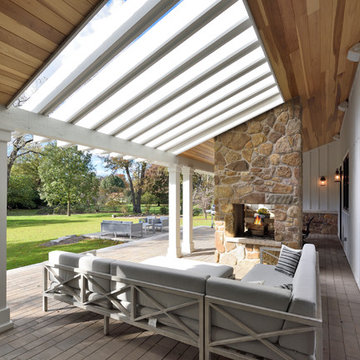
Michael Lipman
Cette photo montre un grand porche d'entrée de maison arrière nature avec une cheminée, des pavés en brique et une extension de toiture.
Cette photo montre un grand porche d'entrée de maison arrière nature avec une cheminée, des pavés en brique et une extension de toiture.
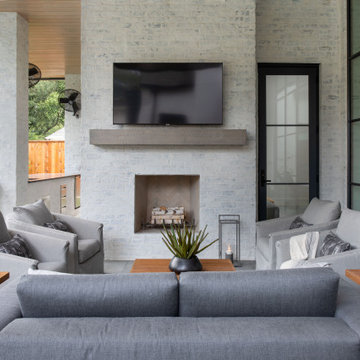
Inspiration pour un très grand porche d'entrée de maison arrière traditionnel avec une cheminée, une terrasse en bois et une extension de toiture.
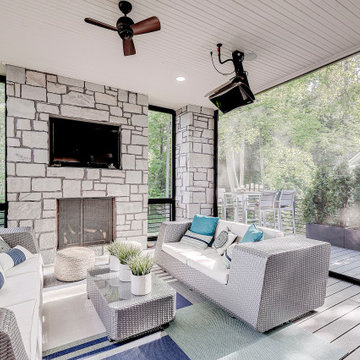
Exemple d'un grand porche d'entrée de maison arrière tendance avec une cheminée et une extension de toiture.
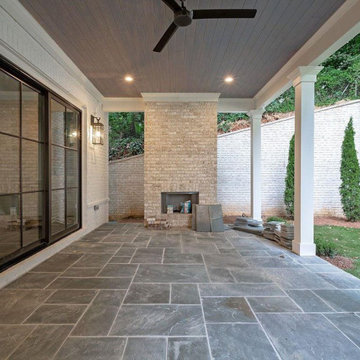
Cette image montre un grand porche d'entrée de maison arrière traditionnel avec une cheminée, des pavés en pierre naturelle et une extension de toiture.
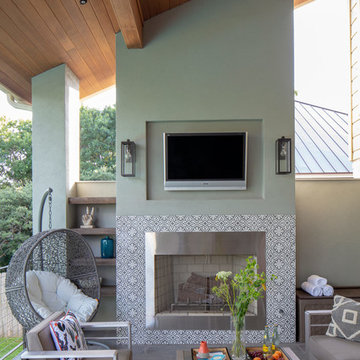
Photo by Tre Dunham
Réalisation d'un porche d'entrée de maison arrière design de taille moyenne avec une extension de toiture, une cheminée et du carrelage.
Réalisation d'un porche d'entrée de maison arrière design de taille moyenne avec une extension de toiture, une cheminée et du carrelage.
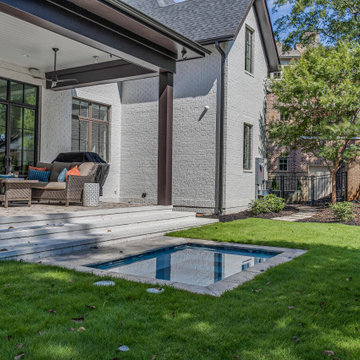
Aménagement d'un grand porche d'entrée de maison arrière contemporain avec une cheminée, des pavés en brique et une extension de toiture.
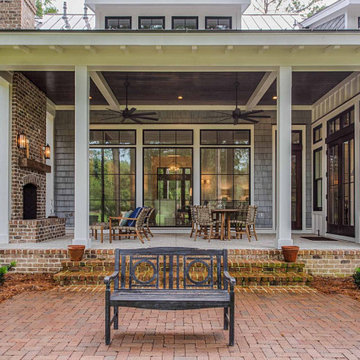
Open back porch, outdoor fireplace, and brick patio.
Exemple d'un porche d'entrée de maison arrière avec une cheminée, des pavés en brique et une extension de toiture.
Exemple d'un porche d'entrée de maison arrière avec une cheminée, des pavés en brique et une extension de toiture.
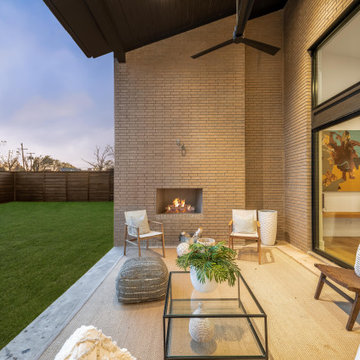
Stunning midcentury-inspired custom home in Dallas.
Idées déco pour un grand porche d'entrée de maison arrière rétro avec une cheminée, une dalle de béton et une extension de toiture.
Idées déco pour un grand porche d'entrée de maison arrière rétro avec une cheminée, une dalle de béton et une extension de toiture.
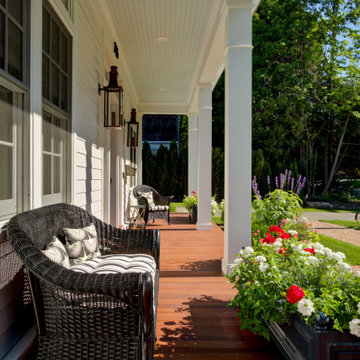
The clients were looking for an outdoor space they could retreat to and enjoy with their family. The backyard of this home features flower gardens, a gas burning lamp post, decorative pergola extending from the main house to the garage, 30' fiberglass pool with a splashpad, gas burning firepit area, patio area for outdoor dining, and a screened in porch complete with a 36" fireplace. The pergola is aesthetically pleasing while giving some protection from the elements journeying from house to garage and vice versa. Even with a 30' pool, there is plenty of yard space for family games. The placement of the firepit when lit gives just the right amount of ambiance for overlooking the property in the evening. The patio is located adjacent to the screened in porch that leads into the kitchen for ease of dining and socializing outdoors. The screened in porch allows the family to enjoy aspects of the backyard during inclement weather.
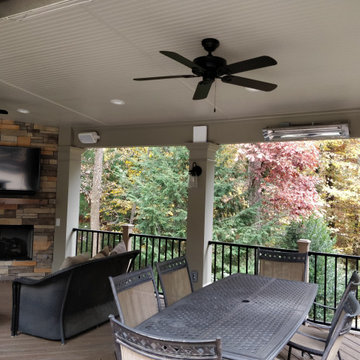
Exemple d'un porche d'entrée de maison arrière chic de taille moyenne avec une cheminée, une terrasse en bois et une extension de toiture.
Idées déco de porches d'entrée de maison avec une cheminée
11
