Idées déco de porches d'entrée de maison avec une extension de toiture
Trier par :
Budget
Trier par:Populaires du jour
1 - 20 sur 1 966 photos
1 sur 3

Lake Front Country Estate Sleeping Porch, designed by Tom Markalunas, built by Resort Custom Homes. Photography by Rachael Boling.
Réalisation d'un très grand porche d'entrée de maison arrière tradition avec des pavés en pierre naturelle et une extension de toiture.
Réalisation d'un très grand porche d'entrée de maison arrière tradition avec des pavés en pierre naturelle et une extension de toiture.
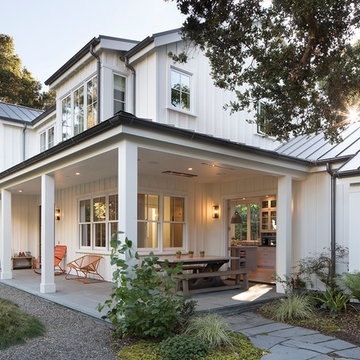
Paul Dyer
Réalisation d'un porche d'entrée de maison latéral champêtre de taille moyenne avec des pavés en pierre naturelle et une extension de toiture.
Réalisation d'un porche d'entrée de maison latéral champêtre de taille moyenne avec des pavés en pierre naturelle et une extension de toiture.
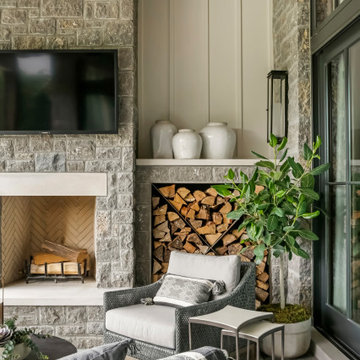
Réalisation d'un grand porche d'entrée de maison arrière champêtre avec une moustiquaire, des pavés en pierre naturelle et une extension de toiture.
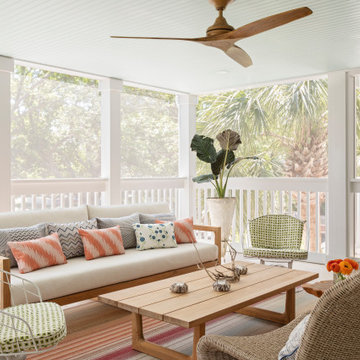
Inspiration pour un grand porche d'entrée de maison arrière marin avec une moustiquaire, une extension de toiture et un garde-corps en bois.

Aménagement d'un très grand porche d'entrée de maison arrière classique avec une moustiquaire, une terrasse en bois, une extension de toiture et un garde-corps en métal.

The Kelso's Porch is a stunning outdoor space designed for comfort and entertainment. It features a beautiful brick fireplace surround, creating a cozy atmosphere and a focal point for gatherings. Ceiling heaters are installed to ensure warmth during cooler days or evenings, allowing the porch to be enjoyed throughout the year. The porch is covered, providing protection from the elements and allowing for outdoor enjoyment even during inclement weather. An outdoor covered living space offers additional seating and lounging areas, perfect for relaxing or hosting guests. The porch is equipped with outdoor kitchen appliances, allowing for convenient outdoor cooking and entertaining. A round chandelier adds a touch of elegance and provides ambient lighting. Skylights bring in natural light and create an airy and bright atmosphere. The porch is furnished with comfortable wicker furniture, providing a cozy and stylish seating arrangement. The Kelso's Porch is a perfect retreat for enjoying the outdoors in comfort and style, whether it's for relaxing by the fireplace, cooking and dining al fresco, or simply enjoying the company of family and friends.
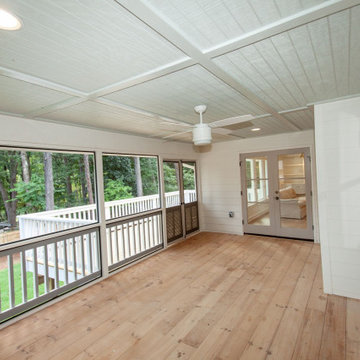
Idées déco pour un grand porche d'entrée de maison arrière classique avec une moustiquaire et une extension de toiture.
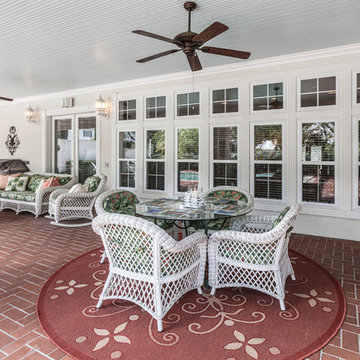
© 2018 Rick Cooper Photography
Cette photo montre un très grand porche d'entrée de maison arrière méditerranéen avec des pavés en brique et une extension de toiture.
Cette photo montre un très grand porche d'entrée de maison arrière méditerranéen avec des pavés en brique et une extension de toiture.

View of front porch of renovated 1914 Dutch Colonial farm house.
© REAL-ARCH-MEDIA
Idée de décoration pour un grand porche d'entrée de maison avant champêtre avec une extension de toiture.
Idée de décoration pour un grand porche d'entrée de maison avant champêtre avec une extension de toiture.
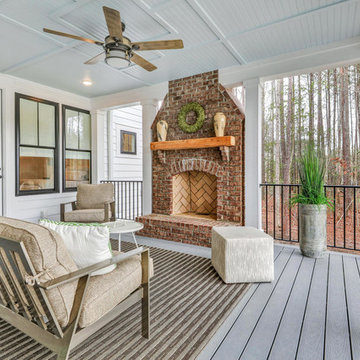
Cette image montre un grand porche d'entrée de maison arrière craftsman avec un foyer extérieur, une terrasse en bois et une extension de toiture.
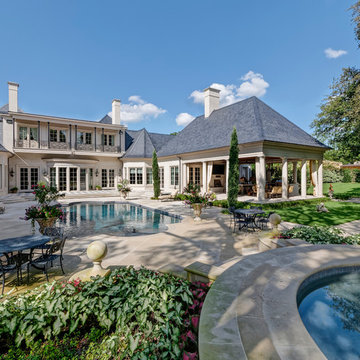
Aménagement d'un grand porche d'entrée de maison arrière classique avec un foyer extérieur, des pavés en pierre naturelle et une extension de toiture.
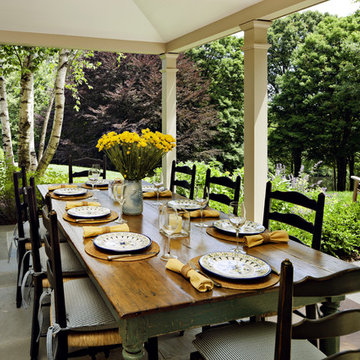
The Dining Porch leads to a large bluestone terrace overlooking a lake.
Robert Benson Photography
Idée de décoration pour un grand porche d'entrée de maison latéral champêtre avec des pavés en pierre naturelle et une extension de toiture.
Idée de décoration pour un grand porche d'entrée de maison latéral champêtre avec des pavés en pierre naturelle et une extension de toiture.
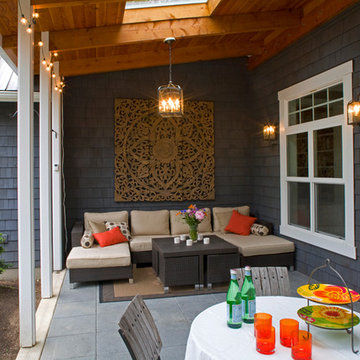
Aménagement d'un porche d'entrée de maison latéral classique de taille moyenne avec du carrelage et une extension de toiture.

With its cedar shake roof and siding, complemented by Swannanoa stone, this lakeside home conveys the Nantucket style beautifully. The overall home design promises views to be enjoyed inside as well as out with a lovely screened porch with a Chippendale railing.
Throughout the home are unique and striking features. Antique doors frame the opening into the living room from the entry. The living room is anchored by an antique mirror integrated into the overmantle of the fireplace.
The kitchen is designed for functionality with a 48” Subzero refrigerator and Wolf range. Add in the marble countertops and industrial pendants over the large island and you have a stunning area. Antique lighting and a 19th century armoire are paired with painted paneling to give an edge to the much-loved Nantucket style in the master. Marble tile and heated floors give way to an amazing stainless steel freestanding tub in the master bath.
Rachael Boling Photography

Our Princeton architects designed a new porch for this older home creating space for relaxing and entertaining outdoors. New siding and windows upgraded the overall exterior look.
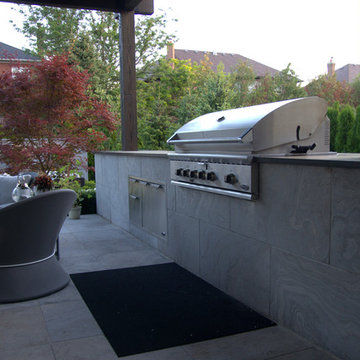
Landscape design and photography by Melanie Rekola
Réalisation d'un petit porche d'entrée de maison arrière minimaliste avec une cuisine d'été, des pavés en pierre naturelle et une extension de toiture.
Réalisation d'un petit porche d'entrée de maison arrière minimaliste avec une cuisine d'été, des pavés en pierre naturelle et une extension de toiture.
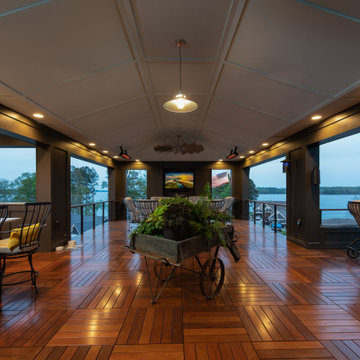
Covered Rooftop (Third Level)
Cette photo montre un grand porche d'entrée de maison éclectique avec une cuisine d'été, une terrasse en bois, une extension de toiture et un garde-corps en câble.
Cette photo montre un grand porche d'entrée de maison éclectique avec une cuisine d'été, une terrasse en bois, une extension de toiture et un garde-corps en câble.
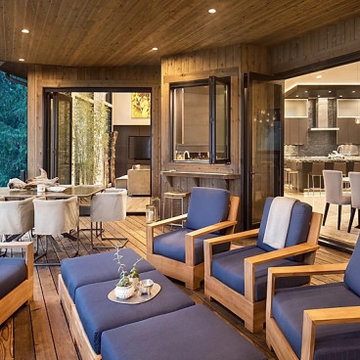
Cette photo montre un très grand porche d'entrée de maison moderne avec une cuisine d'été et une extension de toiture.
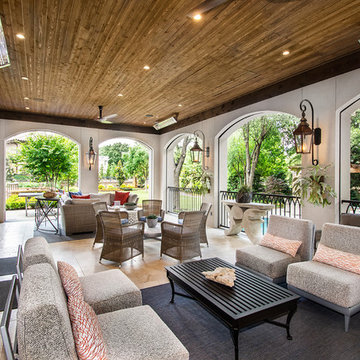
Versatile Imaging
Cette photo montre un grand porche d'entrée de maison arrière chic avec une cuisine d'été, du carrelage et une extension de toiture.
Cette photo montre un grand porche d'entrée de maison arrière chic avec une cuisine d'été, du carrelage et une extension de toiture.
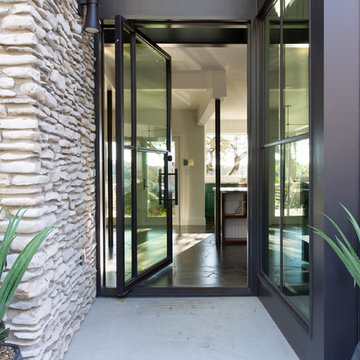
Idées déco pour un grand porche d'entrée de maison avant contemporain avec une dalle de béton et une extension de toiture.
Idées déco de porches d'entrée de maison avec une extension de toiture
1