Idées déco de porches d'entrée de maison avec une extension de toiture
Trier par :
Budget
Trier par:Populaires du jour
61 - 80 sur 1 967 photos
1 sur 3
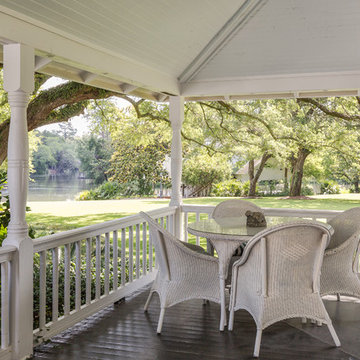
Southern Charm and Sophistication at it's best! Stunning Historic Magnolia River Front Estate. Known as The Governor's Club circa 1900 the property is situated on approx 2 acres of lush well maintained grounds featuring Fresh Water Springs, Aged Magnolias and Massive Live Oaks. Property includes Main House (2 bedrooms, 2.5 bath, Lvg Rm, Dining Rm, Kitchen, Library, Office, 3 car garage, large porches, garden with fountain), Magnolia House (2 Guest Apartments each consisting of 2 bedrooms, 2 bathrooms, Kitchen, Dining Rm, Sitting Area), River House (3 bedrooms, 2 bathrooms, Lvg Rm, Dining Rm, Kitchen, river front porches), Pool House (Heated Gunite Pool and Spa, Entertainment Room/ Sitting Area, Kitchen, Bathroom), and Boat House (River Front Pier, 3 Covered Boat Slips, area for Outdoor Kitchen, Theater with Projection Screen, 3 children's play area, area ready for 2 built in bunk beds, sleeping 4). Full Home Generator System.
Call or email Erin E. Kaiser with Kaiser Sotheby's International Realty at 251-752-1640 / erin@kaisersir.com for more info!
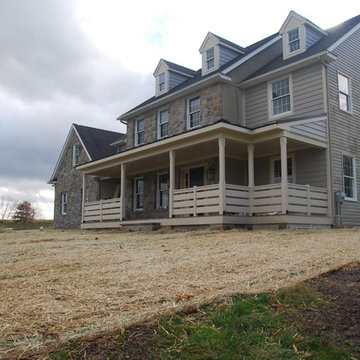
Front porch after construction
Idées déco pour un porche d'entrée de maison classique de taille moyenne avec une terrasse en bois et une extension de toiture.
Idées déco pour un porche d'entrée de maison classique de taille moyenne avec une terrasse en bois et une extension de toiture.
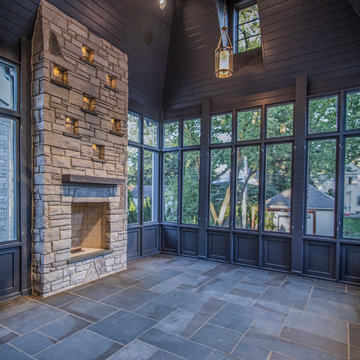
Screened Porch
Inspiration pour un très grand porche d'entrée de maison arrière traditionnel avec une moustiquaire, une extension de toiture et des pavés en pierre naturelle.
Inspiration pour un très grand porche d'entrée de maison arrière traditionnel avec une moustiquaire, une extension de toiture et des pavés en pierre naturelle.
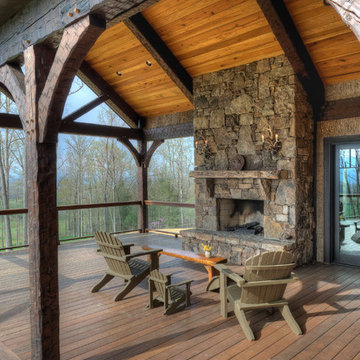
Douglas Fir
© Carolina Timberworks
Idées déco pour un porche d'entrée de maison arrière montagne de taille moyenne avec une extension de toiture et une terrasse en bois.
Idées déco pour un porche d'entrée de maison arrière montagne de taille moyenne avec une extension de toiture et une terrasse en bois.
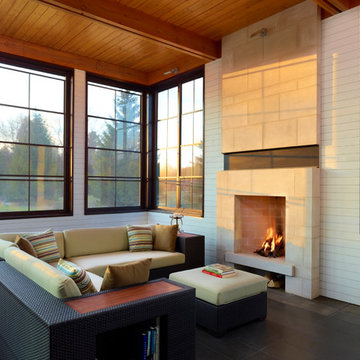
Photography: Shai Gil
Idées déco pour un porche d'entrée de maison arrière contemporain de taille moyenne avec un foyer extérieur, des pavés en pierre naturelle et une extension de toiture.
Idées déco pour un porche d'entrée de maison arrière contemporain de taille moyenne avec un foyer extérieur, des pavés en pierre naturelle et une extension de toiture.
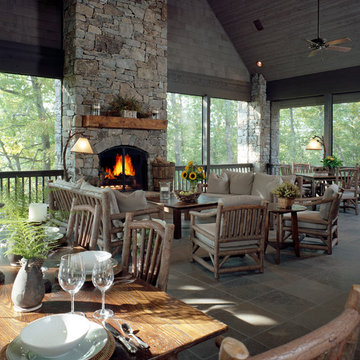
Jay Weiland
Idées déco pour un grand porche d'entrée de maison classique avec une extension de toiture.
Idées déco pour un grand porche d'entrée de maison classique avec une extension de toiture.
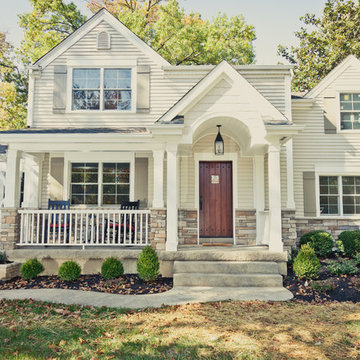
Kyle Cannon
Idées déco pour un porche d'entrée de maison avant classique de taille moyenne avec une dalle de béton et une extension de toiture.
Idées déco pour un porche d'entrée de maison avant classique de taille moyenne avec une dalle de béton et une extension de toiture.
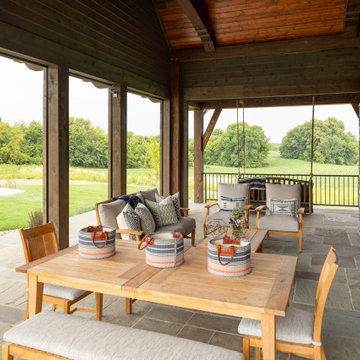
Stunning rustic screen porch and covered patio area. Porch swing for watching sunsets and shade naps on hot summer days. Phantom screens come down for buggy evening.
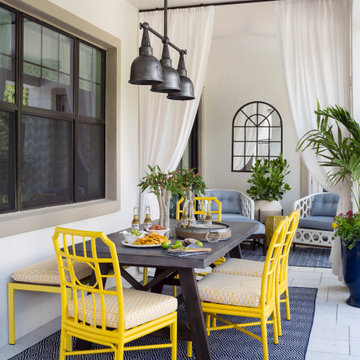
Sited in Southwest Florida, this outdoor dining area gets plenty of use. A bench maximizes seating for the youngest diners and the outdoor navy rug anchors the space. A trio of steel pendants makes the outdoor space feel completed while drapery allow the small sitting area off the master bedroom to be closed off for an evening cocktail.
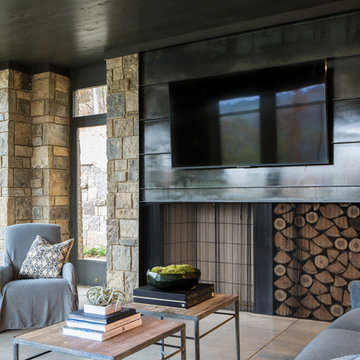
Sarah Rossi, Photographer
Inspiration pour un grand porche d'entrée de maison traditionnel avec des pavés en pierre naturelle et une extension de toiture.
Inspiration pour un grand porche d'entrée de maison traditionnel avec des pavés en pierre naturelle et une extension de toiture.
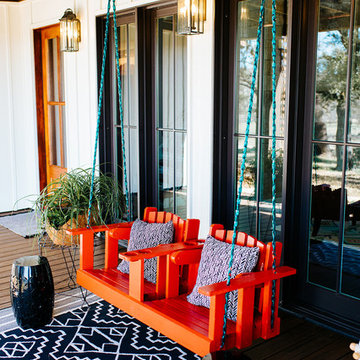
Snap Chic Photography
Réalisation d'un grand porche d'entrée de maison avant champêtre avec une terrasse en bois et une extension de toiture.
Réalisation d'un grand porche d'entrée de maison avant champêtre avec une terrasse en bois et une extension de toiture.
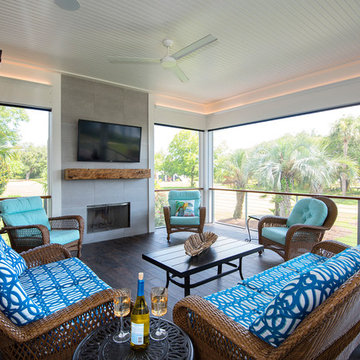
Photography: Jason Stemple
Inspiration pour un grand porche d'entrée de maison arrière traditionnel avec une moustiquaire et une extension de toiture.
Inspiration pour un grand porche d'entrée de maison arrière traditionnel avec une moustiquaire et une extension de toiture.
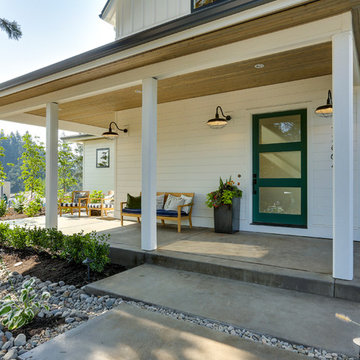
REPIXS
Exemple d'un très grand porche d'entrée de maison avant nature avec des pavés en béton et une extension de toiture.
Exemple d'un très grand porche d'entrée de maison avant nature avec des pavés en béton et une extension de toiture.
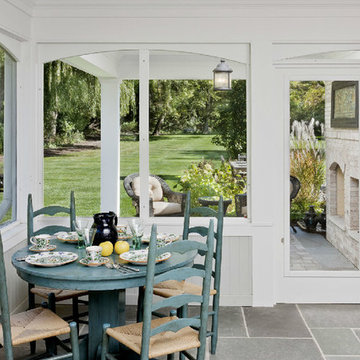
Design and construction of screened porch as part of a larger project involving an addition containing a great room, mud room, powder room, bedroom with walk out roof deck and fully finished basement. Photo by B. Kildow
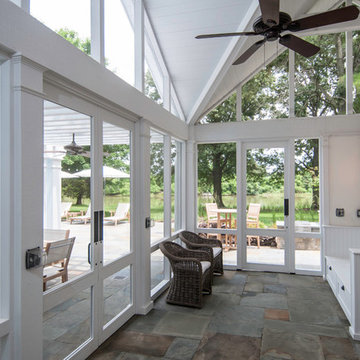
Idée de décoration pour un grand porche d'entrée de maison arrière marin avec une moustiquaire, des pavés en pierre naturelle et une extension de toiture.
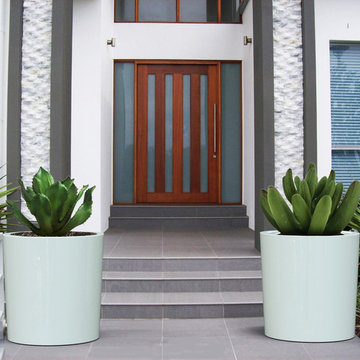
VIENNA PLANTER (DIA30″ x H30.75″)
Planters
Product Dimensions (IN): DIA30” X H30.75”
Product Weight (LB): 45
Product Dimensions (CM): DIA76.2 X H78.1
Product Weight (KG): 20.4
Vienna Planter (DIA30″ x H30.75″) is one of several in a series of exclusive weatherproof planters. The classically shaped, ultra durable fiberglass resin planter is round and robust, as well as a resilient focal piece in any condo, loft, home, or hotel.
Available in 43 colours, Vienna is split-resistant, warp-resistant, and mildew-resistant. A lifetime warranty product, this planter can be used throughout the year, in every season–winter, spring, summer, and fall, withstanding any weather condition–rain, snow, sleet, hail, and sun.
For a dramatic addition to the deck, garden, or courtyard, arrange Vienna planters in groups of three or four, along a walkway or a front entrance. They will elegantly welcome guests, while showcasing feature flowers and foliage in the garden, and highlighting surrounding plants.
By Decorpro Home + Garden.
Each sold separately.
Materials:
Fiberglass resin
Gel coat (custom colours)
All Planters are custom made to order.
Allow 4-6 weeks for delivery.
Made in Canada
ABOUT
PLANTER WARRANTY
ANTI-SHOCK
WEATHERPROOF
DRAINAGE HOLES AND PLUGS
INNER LIP
LIGHTWEIGHT
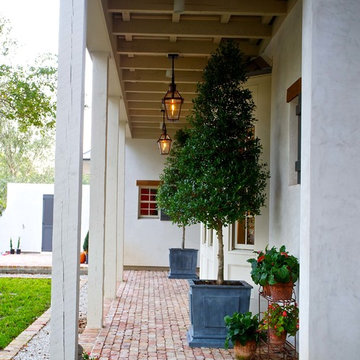
This house was inspired by the works of A. Hays Town / photography by Stan Kwan
Inspiration pour un très grand porche d'entrée de maison avant traditionnel avec des pavés en brique et une extension de toiture.
Inspiration pour un très grand porche d'entrée de maison avant traditionnel avec des pavés en brique et une extension de toiture.
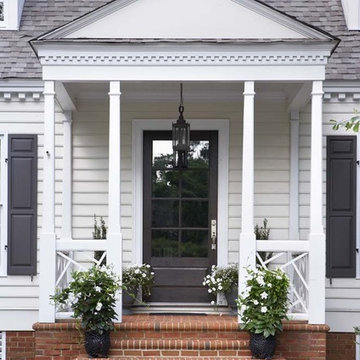
Home to a family of five, this lovely home features an incredible kitchen with a brick archway, custom cabinetry, Wolf and Sub-Zero professional appliances, and Waterworks tile. Heart of pine floors and antique lighting are throughout.
The master bedroom has a gorgeous bed with nickel trim and is marked by a collection of photos of the family. The master bath includes Rohl fixtures, honed travertine countertops, and subway tile.
Rachael Boling Photography
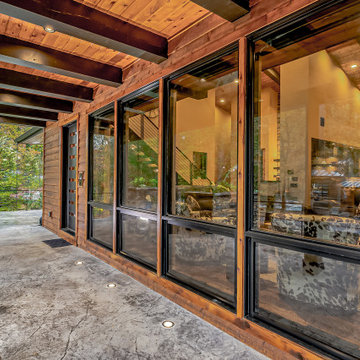
This gorgeous modern home sits along a rushing river and includes a separate enclosed pavilion. Distinguishing features include the mixture of metal, wood and stone textures throughout the home in hues of brown, grey and black.
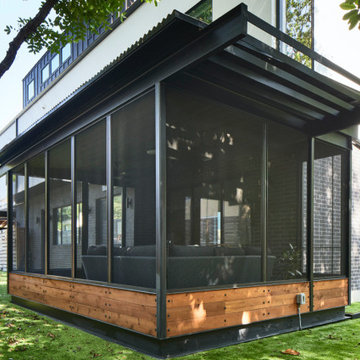
Idée de décoration pour un porche d'entrée de maison arrière design de taille moyenne avec une moustiquaire, des pavés en béton, une extension de toiture et un garde-corps en métal.
Idées déco de porches d'entrée de maison avec une extension de toiture
4