Idées déco de porches d'entrée de maison avec une extension de toiture
Trier par :
Budget
Trier par:Populaires du jour
1 - 20 sur 302 photos
1 sur 3
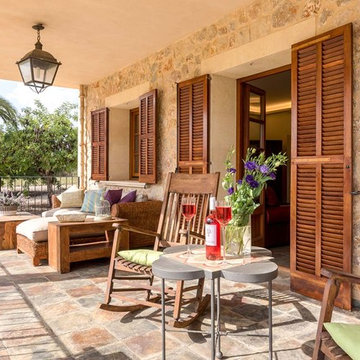
Idées déco pour un porche d'entrée de maison méditerranéen avec une extension de toiture.
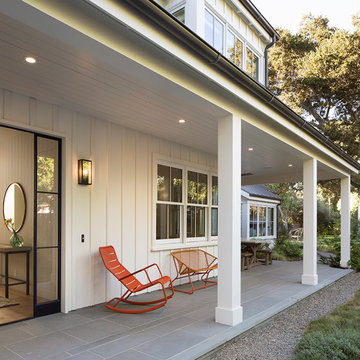
Paul Dyer
Cette photo montre un porche d'entrée de maison latéral nature de taille moyenne avec des pavés en pierre naturelle et une extension de toiture.
Cette photo montre un porche d'entrée de maison latéral nature de taille moyenne avec des pavés en pierre naturelle et une extension de toiture.
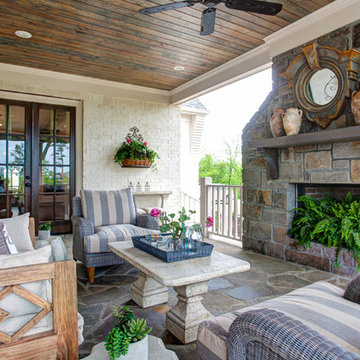
Michael Baxley
Cette image montre un porche d'entrée de maison arrière traditionnel de taille moyenne avec un foyer extérieur, des pavés en pierre naturelle et une extension de toiture.
Cette image montre un porche d'entrée de maison arrière traditionnel de taille moyenne avec un foyer extérieur, des pavés en pierre naturelle et une extension de toiture.

Rustic White Photography
Réalisation d'un grand porche d'entrée de maison arrière tradition avec une cheminée, du carrelage et une extension de toiture.
Réalisation d'un grand porche d'entrée de maison arrière tradition avec une cheminée, du carrelage et une extension de toiture.

Photography by Todd Crawford
Inspiration pour un grand porche d'entrée de maison rustique avec des pavés en pierre naturelle et une extension de toiture.
Inspiration pour un grand porche d'entrée de maison rustique avec des pavés en pierre naturelle et une extension de toiture.
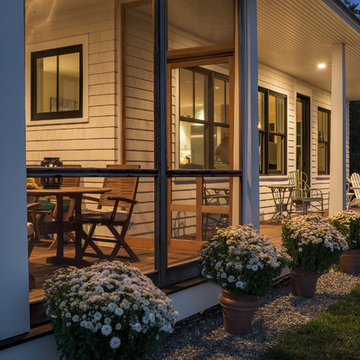
photography by Rob Karosis
Réalisation d'un porche d'entrée de maison avant tradition de taille moyenne avec une moustiquaire, une terrasse en bois et une extension de toiture.
Réalisation d'un porche d'entrée de maison avant tradition de taille moyenne avec une moustiquaire, une terrasse en bois et une extension de toiture.
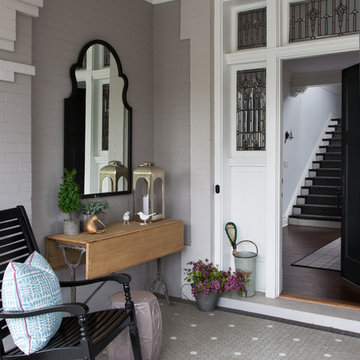
A Tonal and Transitional Front Porch, Photo by Emily Minton Redfield
Exemple d'un petit porche d'entrée de maison avant chic avec du carrelage et une extension de toiture.
Exemple d'un petit porche d'entrée de maison avant chic avec du carrelage et une extension de toiture.
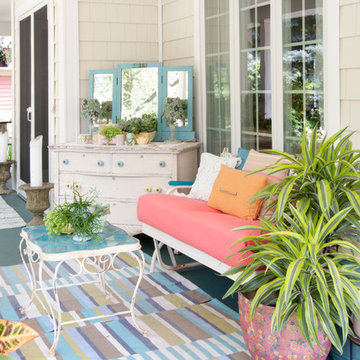
Adrienne DeRosa © 2014 Houzz Inc.
"Its all for the love of junk!" exclaims Jennifer, about the free-spirited way of decorating the home's wrap-around porch. "Because it is all outside I won't spend a lot of money on any of it; I find cheap old junk in the trash or garage sales with cute colors or patterns and make it happen."
Inspired by the colors from the garden, various items are recovered or painted in pastel hues to create a comfortable and engaging place to relax.
"Raymond and I love our outdoor wrap-around porch in the summer. Because I decorate it like a house outdoors it creates the comfort of a southern home with surrounding gardens that are bursting with color and nature and fresh smells everyday. You can't help but want to sit and drink your coffee there in the morning and soak it all in. You smell the Lake Erie breeze and hear the waves crashing; its so serene."
Photo: Adrienne DeRosa © 2014 Houzz
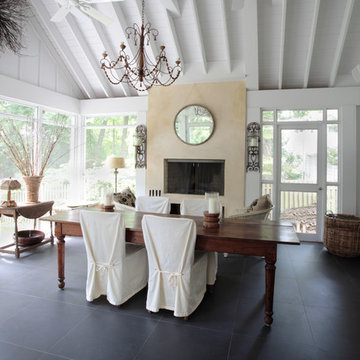
Cette photo montre un porche d'entrée de maison chic avec un foyer extérieur, une extension de toiture et tous types de couvertures.
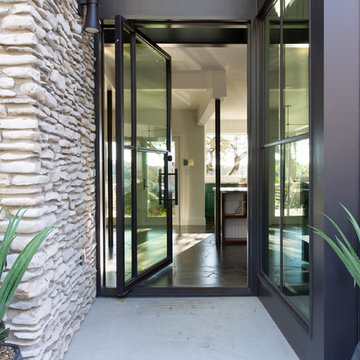
Idées déco pour un grand porche d'entrée de maison avant contemporain avec une dalle de béton et une extension de toiture.
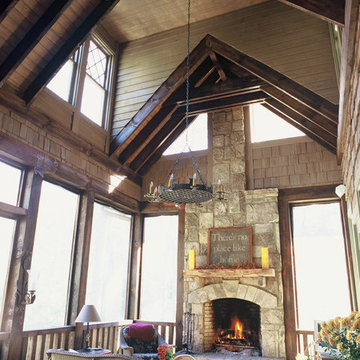
Aménagement d'un grand porche d'entrée de maison arrière classique avec une moustiquaire, des pavés en pierre naturelle et une extension de toiture.

Situated in a neighborhood of grand Victorians, this shingled Foursquare home seemed like a bit of a wallflower with its plain façade. The homeowner came to Cummings Architects hoping for a design that would add some character and make the house feel more a part of the neighborhood.
The answer was an expansive porch that runs along the front façade and down the length of one side, providing a beautiful new entrance, lots of outdoor living space, and more than enough charm to transform the home’s entire personality. Designed to coordinate seamlessly with the streetscape, the porch includes many custom details including perfectly proportioned double columns positioned on handmade piers of tiered shingles, mahogany decking, and a fir beaded ceiling laid in a pattern designed specifically to complement the covered porch layout. Custom designed and built handrails bridge the gap between the supporting piers, adding a subtle sense of shape and movement to the wrap around style.
Other details like the crown molding integrate beautifully with the architectural style of the home, making the porch look like it’s always been there. No longer the wallflower, this house is now a lovely beauty that looks right at home among its majestic neighbors.
Photo by Eric Roth
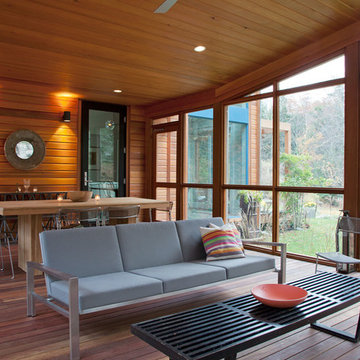
Photos © Rachael L. Stollar
Cette photo montre un porche d'entrée de maison montagne de taille moyenne avec un foyer extérieur, une terrasse en bois, une extension de toiture et tous types de couvertures.
Cette photo montre un porche d'entrée de maison montagne de taille moyenne avec un foyer extérieur, une terrasse en bois, une extension de toiture et tous types de couvertures.
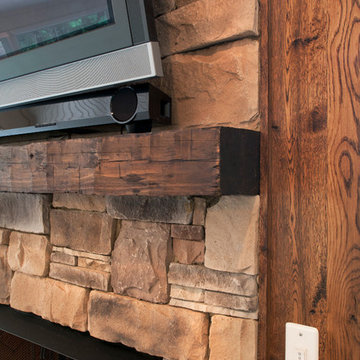
A rustic chic screen porch added incredibly living space to this home is East Cobb. Come inside and see how this upscale porch offers comfort, style and much more family space.
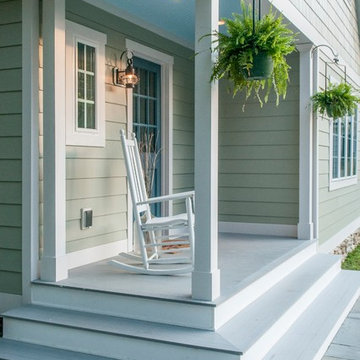
Cette photo montre un petit porche d'entrée de maison avant bord de mer avec des pavés en pierre naturelle et une extension de toiture.
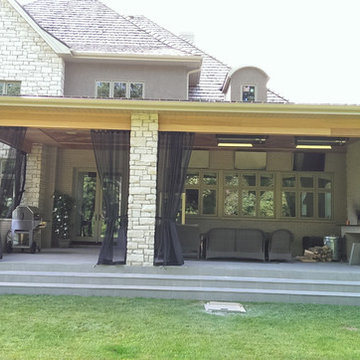
Outdoor curtains can be tied back to open up the space!
Inspiration pour un grand porche d'entrée de maison arrière rustique avec une cuisine d'été, une terrasse en bois et une extension de toiture.
Inspiration pour un grand porche d'entrée de maison arrière rustique avec une cuisine d'été, une terrasse en bois et une extension de toiture.
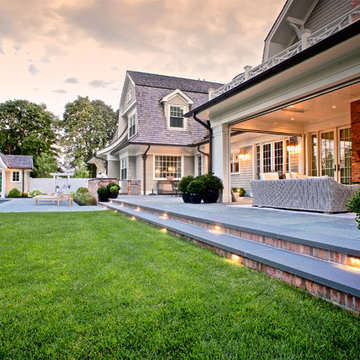
Cette image montre un grand porche d'entrée de maison arrière traditionnel avec une extension de toiture, des pavés en pierre naturelle et un foyer extérieur.
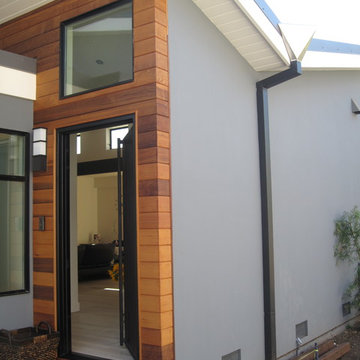
Contemporary Palo Alto exterior with black steel front door surrounded by warm toned cedar siding. Taking advantage of open sky and treetops in the park bordering the property in the rear, and shielding the side walls from multi-family units on either side, the floor plan focused all the views to rear and front. A butterfly roof profile allowed clerestory windows to bring light into the interiors.
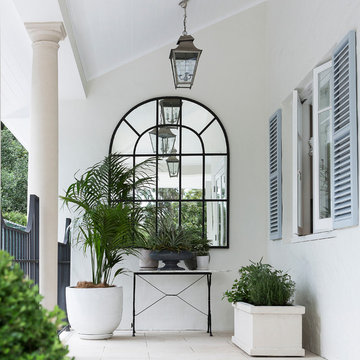
Aménagement d'un grand porche d'entrée de maison arrière classique avec une extension de toiture et du carrelage.
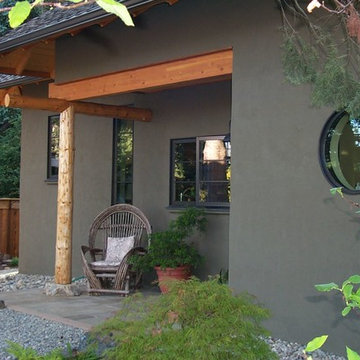
Rastra blocks (insulated concrete forms) covered with a pre-colored coating add one more feature to how maintenance free and energy efficient this small home is. The 2 logs visible here were harvested from the footprint upon which the house is built.
For more information and additional photos of this project, which we both designed and built, go to http://a1builders.ws/2013/04/green-home-among-the-trees/
Idées déco de porches d'entrée de maison avec une extension de toiture
1