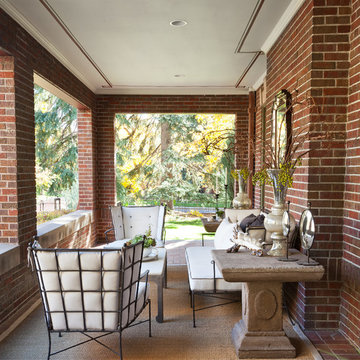Idées déco de porches d'entrée de maison avec une extension de toiture
Trier par :
Budget
Trier par:Populaires du jour
41 - 60 sur 302 photos
1 sur 3
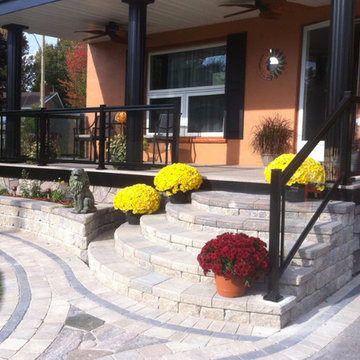
Aménagement d'un porche d'entrée de maison avant classique de taille moyenne avec des pavés en béton et une extension de toiture.
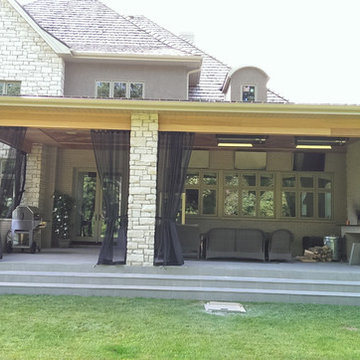
Outdoor curtains can be tied back to open up the space!
Inspiration pour un grand porche d'entrée de maison arrière rustique avec une cuisine d'été, une terrasse en bois et une extension de toiture.
Inspiration pour un grand porche d'entrée de maison arrière rustique avec une cuisine d'été, une terrasse en bois et une extension de toiture.
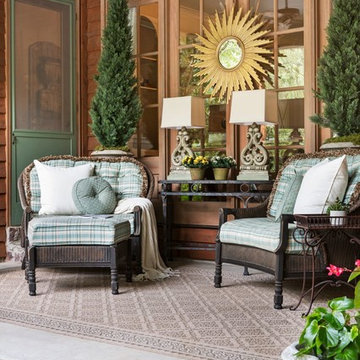
Photography: Rett Peek
Aménagement d'un porche d'entrée de maison arrière classique de taille moyenne avec une dalle de béton et une extension de toiture.
Aménagement d'un porche d'entrée de maison arrière classique de taille moyenne avec une dalle de béton et une extension de toiture.

Inspiration pour un grand porche d'entrée de maison arrière traditionnel avec une moustiquaire, une extension de toiture, du béton estampé et un garde-corps en bois.
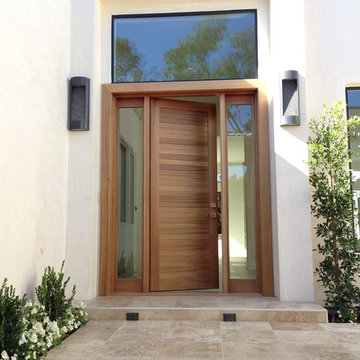
• Matching Garage door, Entry gate and Entry Door
• Contemporary Tropical design
• Ribbon Sapele wood
• Custom stain with Dead Flat Clear coat
• True Mortise and Tenon construction
Chase Ford
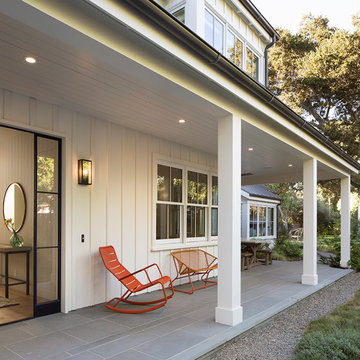
Paul Dyer
Cette photo montre un porche d'entrée de maison latéral nature de taille moyenne avec des pavés en pierre naturelle et une extension de toiture.
Cette photo montre un porche d'entrée de maison latéral nature de taille moyenne avec des pavés en pierre naturelle et une extension de toiture.
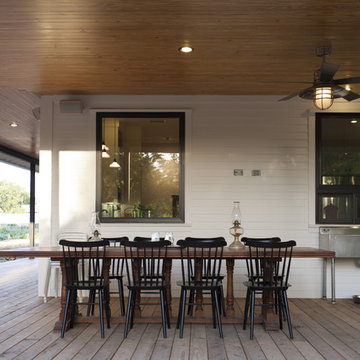
Modern details on a traditional farmhouse porch.
Whit Preston Photography
Exemple d'un porche d'entrée de maison nature avec une terrasse en bois et une extension de toiture.
Exemple d'un porche d'entrée de maison nature avec une terrasse en bois et une extension de toiture.
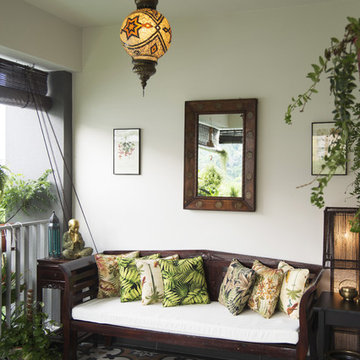
Idées déco pour un porche d'entrée de maison exotique avec une moustiquaire, du carrelage et une extension de toiture.
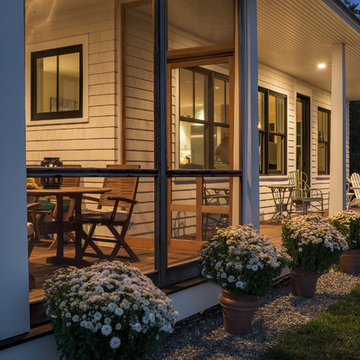
photography by Rob Karosis
Réalisation d'un porche d'entrée de maison avant tradition de taille moyenne avec une moustiquaire, une terrasse en bois et une extension de toiture.
Réalisation d'un porche d'entrée de maison avant tradition de taille moyenne avec une moustiquaire, une terrasse en bois et une extension de toiture.
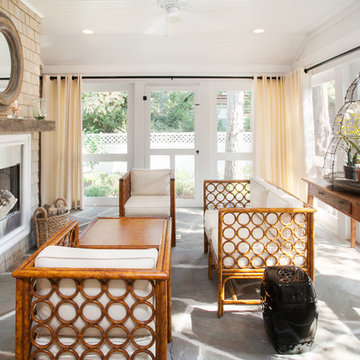
Exemple d'un porche d'entrée de maison bord de mer avec un foyer extérieur, des pavés en pierre naturelle, une extension de toiture et tous types de couvertures.
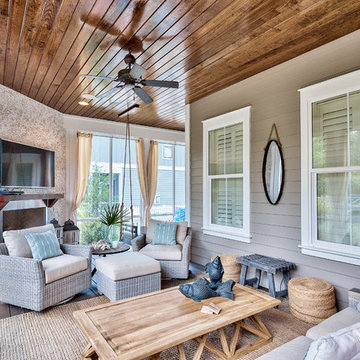
Tim Kramer Photography
Look at the beautiful outdoor living that Tim and Shellie designed in West Beach! Notice the Tabby Stucco fireplace.
Idée de décoration pour un porche d'entrée de maison arrière marin avec une terrasse en bois, une extension de toiture et une moustiquaire.
Idée de décoration pour un porche d'entrée de maison arrière marin avec une terrasse en bois, une extension de toiture et une moustiquaire.
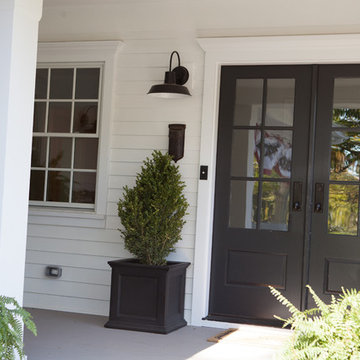
This 1930's Barrington Hills farmhouse was in need of some TLC when it was purchased by this southern family of five who planned to make it their new home. The renovation taken on by Advance Design Studio's designer Scott Christensen and master carpenter Justin Davis included a custom porch, custom built in cabinetry in the living room and children's bedrooms, 2 children's on-suite baths, a guest powder room, a fabulous new master bath with custom closet and makeup area, a new upstairs laundry room, a workout basement, a mud room, new flooring and custom wainscot stairs with planked walls and ceilings throughout the home.
The home's original mechanicals were in dire need of updating, so HVAC, plumbing and electrical were all replaced with newer materials and equipment. A dramatic change to the exterior took place with the addition of a quaint standing seam metal roofed farmhouse porch perfect for sipping lemonade on a lazy hot summer day.
In addition to the changes to the home, a guest house on the property underwent a major transformation as well. Newly outfitted with updated gas and electric, a new stacking washer/dryer space was created along with an updated bath complete with a glass enclosed shower, something the bath did not previously have. A beautiful kitchenette with ample cabinetry space, refrigeration and a sink was transformed as well to provide all the comforts of home for guests visiting at the classic cottage retreat.
The biggest design challenge was to keep in line with the charm the old home possessed, all the while giving the family all the convenience and efficiency of modern functioning amenities. One of the most interesting uses of material was the porcelain "wood-looking" tile used in all the baths and most of the home's common areas. All the efficiency of porcelain tile, with the nostalgic look and feel of worn and weathered hardwood floors. The home’s casual entry has an 8" rustic antique barn wood look porcelain tile in a rich brown to create a warm and welcoming first impression.
Painted distressed cabinetry in muted shades of gray/green was used in the powder room to bring out the rustic feel of the space which was accentuated with wood planked walls and ceilings. Fresh white painted shaker cabinetry was used throughout the rest of the rooms, accentuated by bright chrome fixtures and muted pastel tones to create a calm and relaxing feeling throughout the home.
Custom cabinetry was designed and built by Advance Design specifically for a large 70” TV in the living room, for each of the children’s bedroom’s built in storage, custom closets, and book shelves, and for a mudroom fit with custom niches for each family member by name.
The ample master bath was fitted with double vanity areas in white. A generous shower with a bench features classic white subway tiles and light blue/green glass accents, as well as a large free standing soaking tub nestled under a window with double sconces to dim while relaxing in a luxurious bath. A custom classic white bookcase for plush towels greets you as you enter the sanctuary bath.
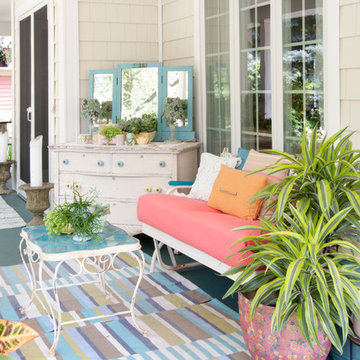
Adrienne DeRosa © 2014 Houzz Inc.
"Its all for the love of junk!" exclaims Jennifer, about the free-spirited way of decorating the home's wrap-around porch. "Because it is all outside I won't spend a lot of money on any of it; I find cheap old junk in the trash or garage sales with cute colors or patterns and make it happen."
Inspired by the colors from the garden, various items are recovered or painted in pastel hues to create a comfortable and engaging place to relax.
"Raymond and I love our outdoor wrap-around porch in the summer. Because I decorate it like a house outdoors it creates the comfort of a southern home with surrounding gardens that are bursting with color and nature and fresh smells everyday. You can't help but want to sit and drink your coffee there in the morning and soak it all in. You smell the Lake Erie breeze and hear the waves crashing; its so serene."
Photo: Adrienne DeRosa © 2014 Houzz
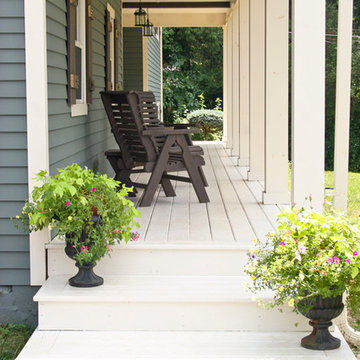
Exemple d'un porche d'entrée de maison avant craftsman de taille moyenne avec une terrasse en bois et une extension de toiture.
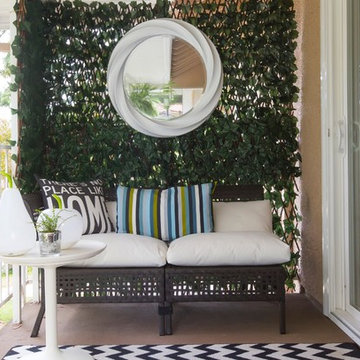
Mindy Mellingcamp
Idée de décoration pour un porche d'entrée de maison latéral minimaliste avec une extension de toiture.
Idée de décoration pour un porche d'entrée de maison latéral minimaliste avec une extension de toiture.
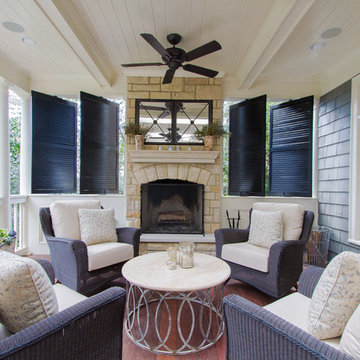
Cette photo montre un porche d'entrée de maison chic avec un foyer extérieur, une terrasse en bois et une extension de toiture.
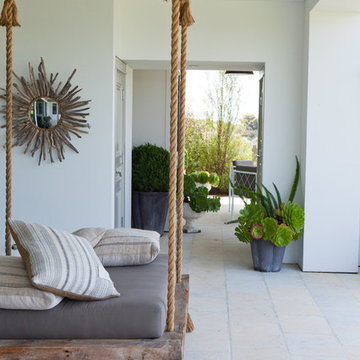
photos by
Trina Roberts
949.395.8341
trina@grinphotography.com
www.grinphotography.com
Idée de décoration pour un porche avec des plantes en pot marin avec une extension de toiture.
Idée de décoration pour un porche avec des plantes en pot marin avec une extension de toiture.
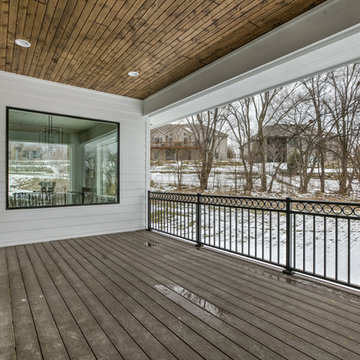
Inspiration pour un porche d'entrée de maison arrière rustique de taille moyenne avec une terrasse en bois et une extension de toiture.
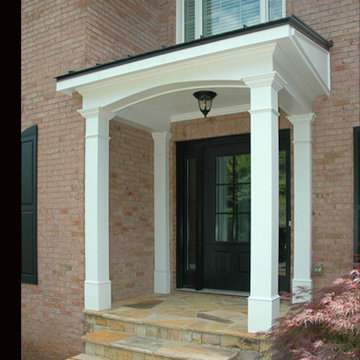
Shed (flat) roof portico adds great curb appeal and protection on a budget. Designed and built by Georgia Front Porch.
Cette photo montre un petit porche d'entrée de maison avant chic avec une extension de toiture.
Cette photo montre un petit porche d'entrée de maison avant chic avec une extension de toiture.
Idées déco de porches d'entrée de maison avec une extension de toiture
3
