Idées déco de porches d'entrée de maison avec une moustiquaire et un garde-corps en matériaux mixtes
Trier par :
Budget
Trier par:Populaires du jour
81 - 100 sur 239 photos
1 sur 3
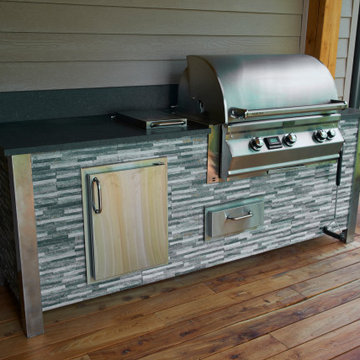
Custom built grilling station.
Réalisation d'un porche d'entrée de maison arrière design de taille moyenne avec une moustiquaire, une extension de toiture et un garde-corps en matériaux mixtes.
Réalisation d'un porche d'entrée de maison arrière design de taille moyenne avec une moustiquaire, une extension de toiture et un garde-corps en matériaux mixtes.
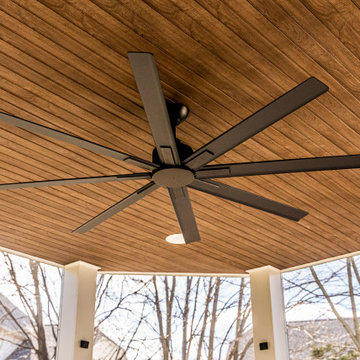
Low maintenance outdoor living is what we do!
Cette photo montre un porche d'entrée de maison arrière moderne de taille moyenne avec une moustiquaire, une extension de toiture et un garde-corps en matériaux mixtes.
Cette photo montre un porche d'entrée de maison arrière moderne de taille moyenne avec une moustiquaire, une extension de toiture et un garde-corps en matériaux mixtes.
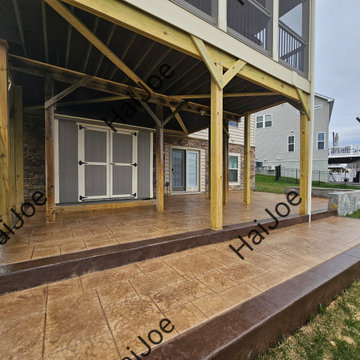
Converting a current open deck into a screened in porch with steps and a stamped concrete patio with a seating wall with LED lights. Gable roof with a t-1-11 ceiling with a fan and electrical outlets.
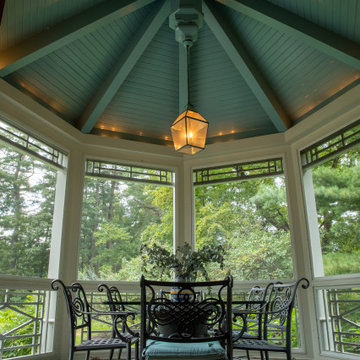
Cette image montre un porche d'entrée de maison arrière de taille moyenne avec une moustiquaire, une extension de toiture et un garde-corps en matériaux mixtes.
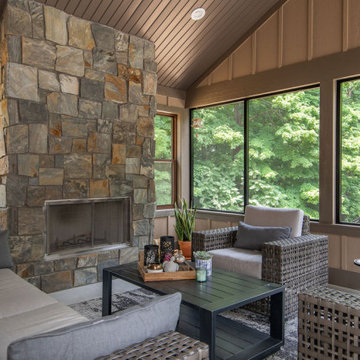
Take a look at the transformation of this family cottage in Southwest Michigan! This was an extensive interior update along with an addition to the main building. We worked hard to design the new cottage to feel like it was always meant to be. Our focus was driven around creating a vaulted living space out towards the lake, adding additional sleeping and bathroom, and updating the exterior to give it the look they love!
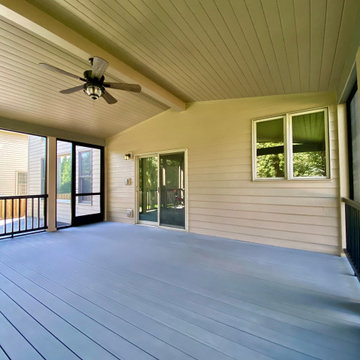
Exemple d'un grand porche d'entrée de maison arrière moderne avec une moustiquaire, du béton estampé, une extension de toiture et un garde-corps en matériaux mixtes.
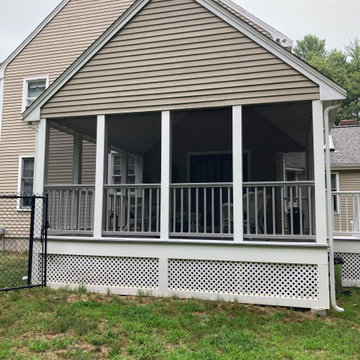
We built a three seasonal porch off the back of this property in Groton.
This porch was built off the side of the house.
Aménagement d'un porche d'entrée de maison latéral classique avec une moustiquaire, une terrasse en bois, une extension de toiture et un garde-corps en matériaux mixtes.
Aménagement d'un porche d'entrée de maison latéral classique avec une moustiquaire, une terrasse en bois, une extension de toiture et un garde-corps en matériaux mixtes.
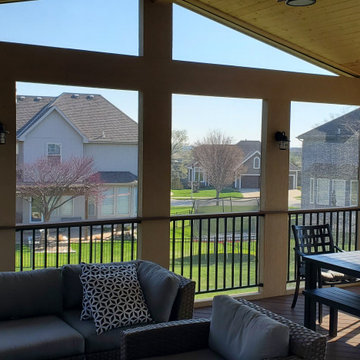
Inspiration pour un porche d'entrée de maison arrière design avec une moustiquaire, une extension de toiture et un garde-corps en matériaux mixtes.
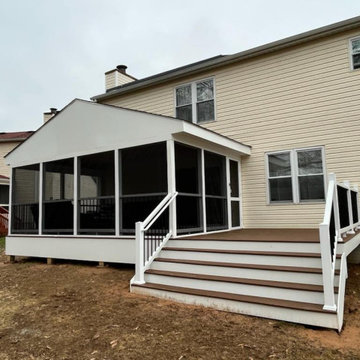
New Deck with wide stair and a Screened-in Porch.
Trex composite materials for a durable and low maintenance project.
Aménagement d'un grand porche d'entrée de maison arrière craftsman avec une moustiquaire, une terrasse en bois, une extension de toiture et un garde-corps en matériaux mixtes.
Aménagement d'un grand porche d'entrée de maison arrière craftsman avec une moustiquaire, une terrasse en bois, une extension de toiture et un garde-corps en matériaux mixtes.
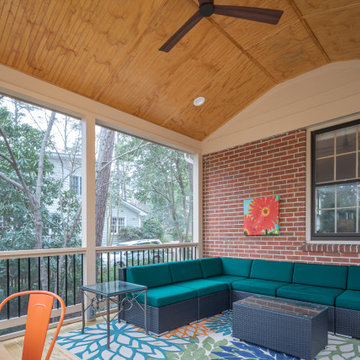
Screen porch addition to blend with existing home
Idée de décoration pour un petit porche d'entrée de maison arrière tradition avec une moustiquaire, une terrasse en bois, une extension de toiture et un garde-corps en matériaux mixtes.
Idée de décoration pour un petit porche d'entrée de maison arrière tradition avec une moustiquaire, une terrasse en bois, une extension de toiture et un garde-corps en matériaux mixtes.
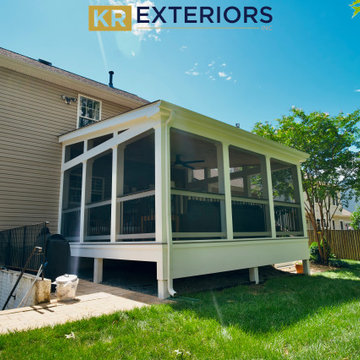
KR Exteriors Custom Built Composite Porch
Cette photo montre un porche d'entrée de maison arrière moderne de taille moyenne avec une moustiquaire, une terrasse en bois, une extension de toiture et un garde-corps en matériaux mixtes.
Cette photo montre un porche d'entrée de maison arrière moderne de taille moyenne avec une moustiquaire, une terrasse en bois, une extension de toiture et un garde-corps en matériaux mixtes.
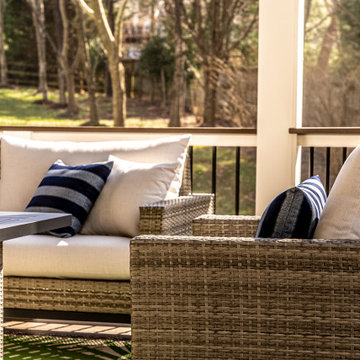
Low maintenance outdoor living is what we do!
Cette image montre un porche d'entrée de maison arrière minimaliste de taille moyenne avec une moustiquaire, une extension de toiture et un garde-corps en matériaux mixtes.
Cette image montre un porche d'entrée de maison arrière minimaliste de taille moyenne avec une moustiquaire, une extension de toiture et un garde-corps en matériaux mixtes.
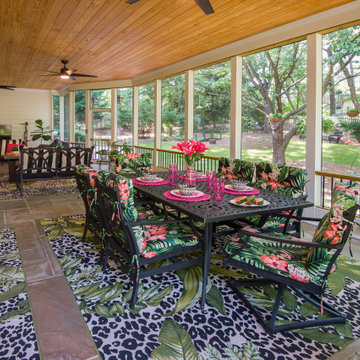
Large, ground level screened porch with plenty of seating for dining and entertaining. Designed and built by Atlanta Decking & Fence.
Idées déco pour un grand porche d'entrée de maison arrière éclectique avec une moustiquaire, des pavés en pierre naturelle, une extension de toiture et un garde-corps en matériaux mixtes.
Idées déco pour un grand porche d'entrée de maison arrière éclectique avec une moustiquaire, des pavés en pierre naturelle, une extension de toiture et un garde-corps en matériaux mixtes.
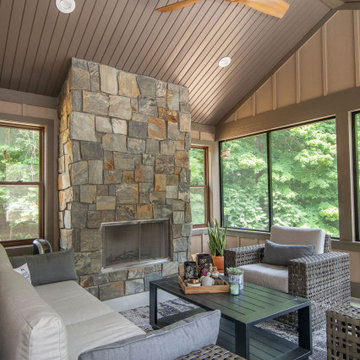
Take a look at the transformation of this family cottage in Southwest Michigan! This was an extensive interior update along with an addition to the main building. We worked hard to design the new cottage to feel like it was always meant to be. Our focus was driven around creating a vaulted living space out towards the lake, adding additional sleeping and bathroom, and updating the exterior to give it the look they love!
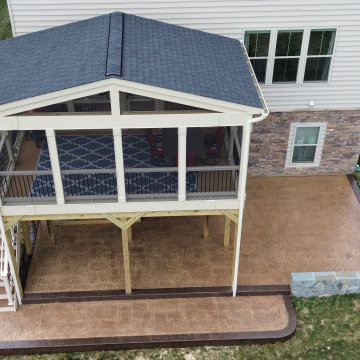
Converting a current open deck into a screened in porch with steps and a stamped concrete patio with a seating wall with LED lights. Gable roof with a t-1-11 ceiling with a fan and electrical outlets.
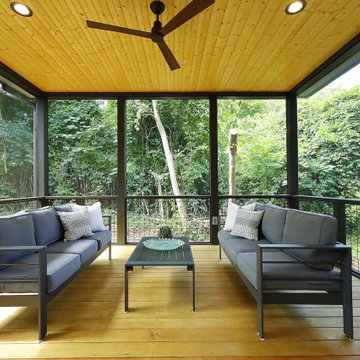
Aménagement d'un porche d'entrée de maison latéral contemporain de taille moyenne avec une moustiquaire, une terrasse en bois, une extension de toiture et un garde-corps en matériaux mixtes.
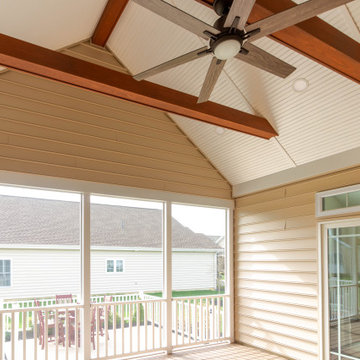
Aménagement d'un porche d'entrée de maison arrière classique de taille moyenne avec une moustiquaire, une extension de toiture et un garde-corps en matériaux mixtes.
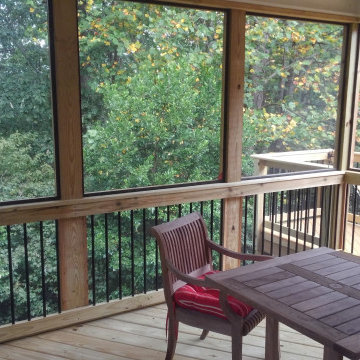
Archadeck of Birmingham updated an existing 1st generation aging composite deck with a brand new pressure-treated wooden deck. We created a new footprint making a mid-level landing and smaller stairs. The existing deck also had a roof over a portion of it. For this part, we installed new porch walls, a new pressure treated porch floor and screened it in! The new deck and screened porch also feature black powder-coated aluminum balusters. Last but not least, we also installed a gate at the top of the stairs to enhance safety and security while the deck is in use.
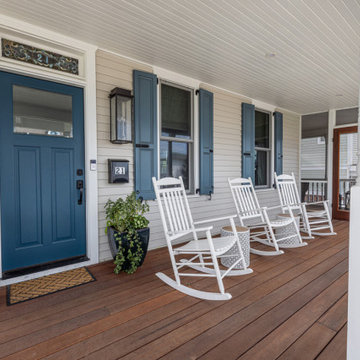
Porch
Idées déco pour un très grand porche d'entrée de maison avant bord de mer avec une moustiquaire, une extension de toiture et un garde-corps en matériaux mixtes.
Idées déco pour un très grand porche d'entrée de maison avant bord de mer avec une moustiquaire, une extension de toiture et un garde-corps en matériaux mixtes.
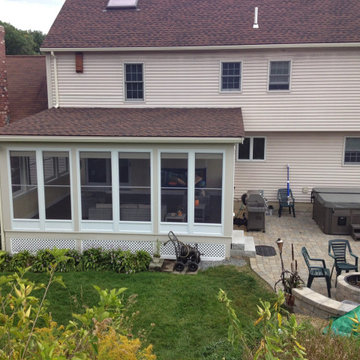
We built a three seasonal porch off the back of this property in Groton.
This porch was built off the back of the house. Vinyl siding. The windows and doors have removable screens that can be replaced with glass
Idées déco de porches d'entrée de maison avec une moustiquaire et un garde-corps en matériaux mixtes
5