Idées déco de porches d'entrée de maison avec une moustiquaire et un garde-corps en matériaux mixtes
Trier par :
Budget
Trier par:Populaires du jour
141 - 160 sur 239 photos
1 sur 3
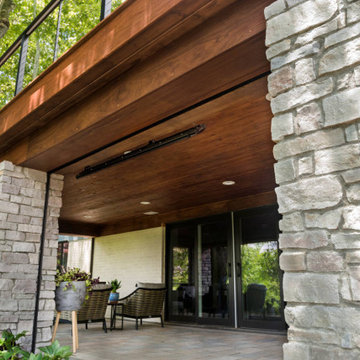
Transform the shaded space under the upper deck into a cozy retreat, where cool tranquility meets inviting comfort.
Réalisation d'un porche d'entrée de maison arrière tradition avec une moustiquaire, des pavés en béton, une extension de toiture et un garde-corps en matériaux mixtes.
Réalisation d'un porche d'entrée de maison arrière tradition avec une moustiquaire, des pavés en béton, une extension de toiture et un garde-corps en matériaux mixtes.
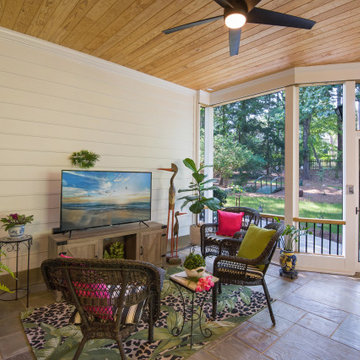
Large, ground level screened porch with plenty of seating for dining and entertaining. Designed and built by Atlanta Decking & Fence.
Idée de décoration pour un grand porche d'entrée de maison arrière bohème avec une moustiquaire, des pavés en pierre naturelle, une extension de toiture et un garde-corps en matériaux mixtes.
Idée de décoration pour un grand porche d'entrée de maison arrière bohème avec une moustiquaire, des pavés en pierre naturelle, une extension de toiture et un garde-corps en matériaux mixtes.
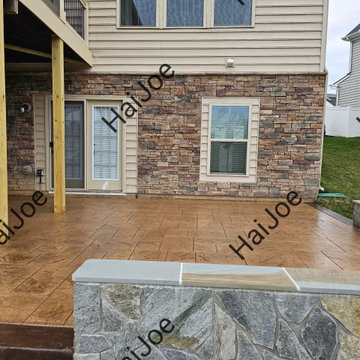
Converting a current open deck into a screened in porch with steps and a stamped concrete patio with a seating wall with LED lights. Gable roof with a t-1-11 ceiling with a fan and electrical outlets.
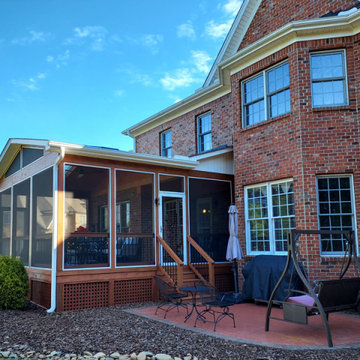
This custom screen porch design in Oak Ridge NC features an open gable roof with skylights to keep the space as well as the areas inside from becoming too dark. The porch also features a custom wood framed railing with low-profile pickets and lattice skirting.
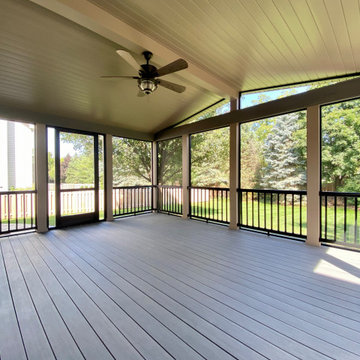
Cette photo montre un grand porche d'entrée de maison arrière moderne avec une moustiquaire, du béton estampé, une extension de toiture et un garde-corps en matériaux mixtes.
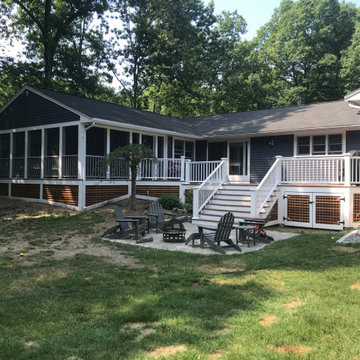
We built a new porch and also a new deck at this property. The porch has cedar clap boards, mahogany decking and lattice. White bead board was installed on the ceiling along with recessed lights. The interior wall of the porch has stained ship lap. We also made custom removable screens for easy replacement in the future. The deck has azek decking, and pvc trim boards.
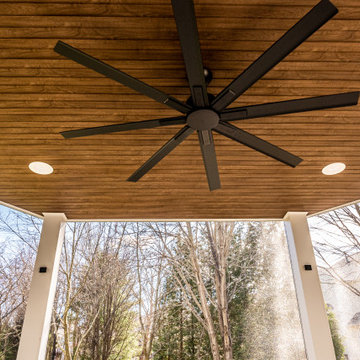
Low maintenance outdoor living is what we do!
Aménagement d'un porche d'entrée de maison arrière moderne de taille moyenne avec une moustiquaire, une extension de toiture et un garde-corps en matériaux mixtes.
Aménagement d'un porche d'entrée de maison arrière moderne de taille moyenne avec une moustiquaire, une extension de toiture et un garde-corps en matériaux mixtes.
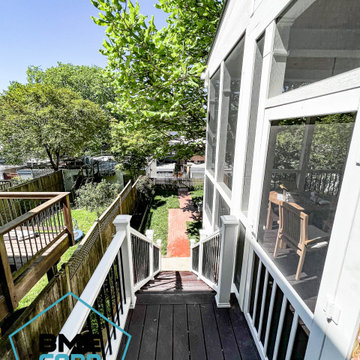
we remodeled an old deck and built a porch on top of the existing deck, re-in-forcing the deck allowed us to build a porch on the deck
Aménagement d'un porche d'entrée de maison arrière classique de taille moyenne avec une moustiquaire et un garde-corps en matériaux mixtes.
Aménagement d'un porche d'entrée de maison arrière classique de taille moyenne avec une moustiquaire et un garde-corps en matériaux mixtes.
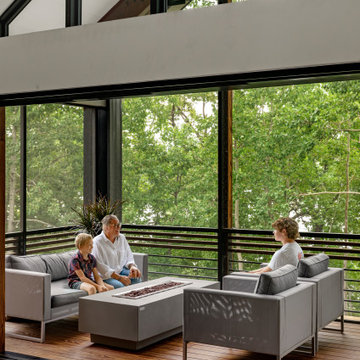
Spacecrafting
Réalisation d'un grand porche d'entrée de maison arrière minimaliste avec une moustiquaire et un garde-corps en matériaux mixtes.
Réalisation d'un grand porche d'entrée de maison arrière minimaliste avec une moustiquaire et un garde-corps en matériaux mixtes.
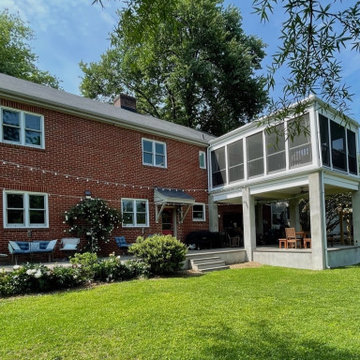
Aménagement d'un porche d'entrée de maison arrière contemporain de taille moyenne avec une moustiquaire, des pavés en pierre naturelle, une extension de toiture et un garde-corps en matériaux mixtes.
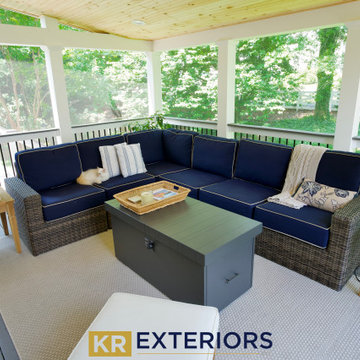
KR Exteriors Custom Built Composite Porch
Idée de décoration pour un porche d'entrée de maison arrière minimaliste de taille moyenne avec une moustiquaire, une terrasse en bois, une extension de toiture et un garde-corps en matériaux mixtes.
Idée de décoration pour un porche d'entrée de maison arrière minimaliste de taille moyenne avec une moustiquaire, une terrasse en bois, une extension de toiture et un garde-corps en matériaux mixtes.
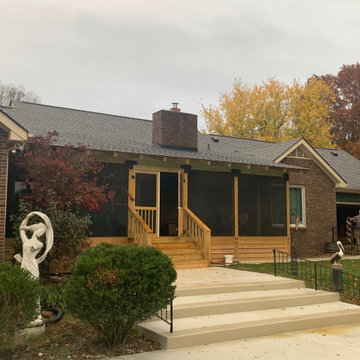
Exemple d'un porche d'entrée de maison arrière avec une moustiquaire, une extension de toiture et un garde-corps en matériaux mixtes.
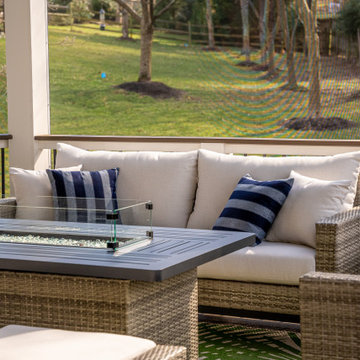
Low maintenance outdoor living is what we do!
Réalisation d'un porche d'entrée de maison arrière minimaliste de taille moyenne avec une moustiquaire, une extension de toiture et un garde-corps en matériaux mixtes.
Réalisation d'un porche d'entrée de maison arrière minimaliste de taille moyenne avec une moustiquaire, une extension de toiture et un garde-corps en matériaux mixtes.
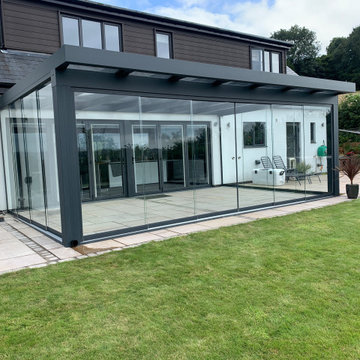
Inspiration pour un porche d'entrée de maison arrière design de taille moyenne avec une moustiquaire, tous types de couvertures et un garde-corps en matériaux mixtes.
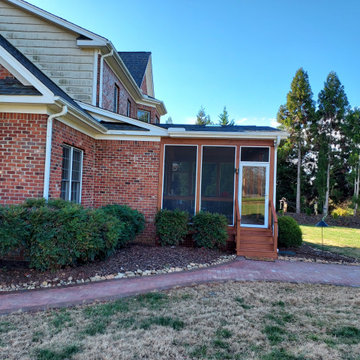
This custom screen porch design in Oak Ridge NC features an open gable roof with skylights to keep the space as well as the areas inside from becoming too dark. The porch also features a custom wood framed railing with low-profile pickets and lattice skirting.
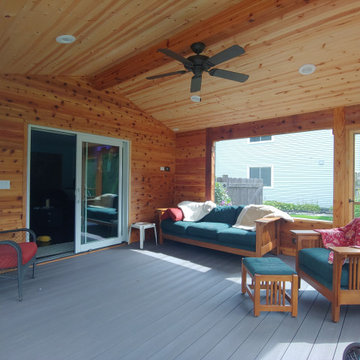
Inspiration pour un porche d'entrée de maison arrière craftsman de taille moyenne avec une moustiquaire, une terrasse en bois, une extension de toiture et un garde-corps en matériaux mixtes.
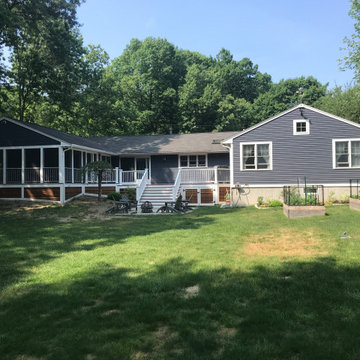
We built a new porch and also a new deck at this property. The porch has cedar clap boards, mahogany decking and lattice. White bead board was installed on the ceiling along with recessed lights. The interior wall of the porch has stained ship lap. We also made custom removable screens for easy replacement in the future. The deck has azek decking, and pvc trim boards.
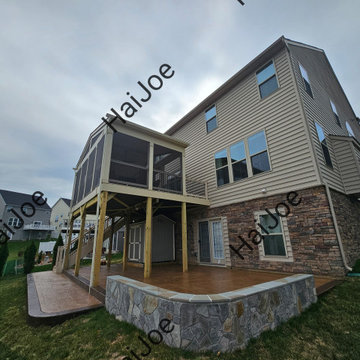
Converting a current open deck into a screened in porch with steps and a stamped concrete patio with a seating wall with LED lights. Gable roof with a t-1-11 ceiling with a fan and electrical outlets.
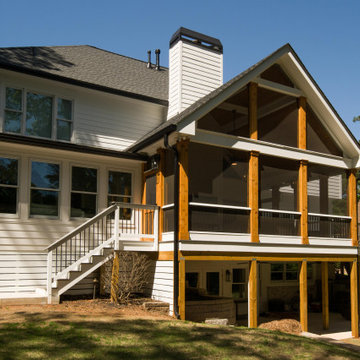
This expansive, 16' x 16' screened porch features a vaulted tongue and groove ceiling. Grey Fiberon composite decking matches the deck outside. The porch walls were constructed of pressure treated materials with 8" square, cedar column posts.
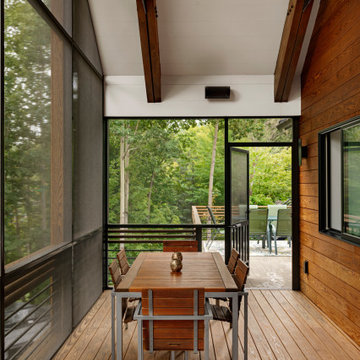
Spacecrafting
Inspiration pour un grand porche d'entrée de maison arrière minimaliste avec une moustiquaire et un garde-corps en matériaux mixtes.
Inspiration pour un grand porche d'entrée de maison arrière minimaliste avec une moustiquaire et un garde-corps en matériaux mixtes.
Idées déco de porches d'entrée de maison avec une moustiquaire et un garde-corps en matériaux mixtes
8