Idées déco de porches d'entrée de maison avec une pergola
Trier par :
Budget
Trier par:Populaires du jour
41 - 60 sur 341 photos
1 sur 3
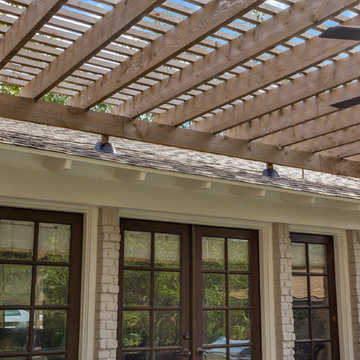
Réalisation d'un porche d'entrée de maison arrière tradition de taille moyenne avec une cuisine d'été, une dalle de béton et une pergola.
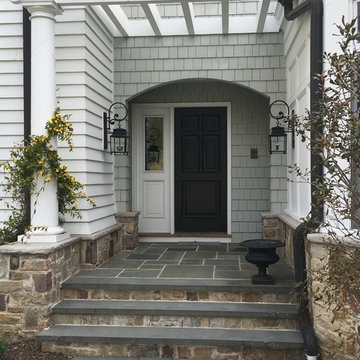
Aménagement d'un petit porche d'entrée de maison avant classique avec des pavés en béton et une pergola.
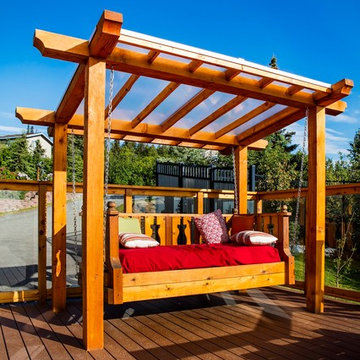
This Treeline Trex front deck incorporates a deck swing bed, glass and cedar railing, a panoramic view of Anchorage, Alaska, and an expansive greenhouse for summer plant growing.
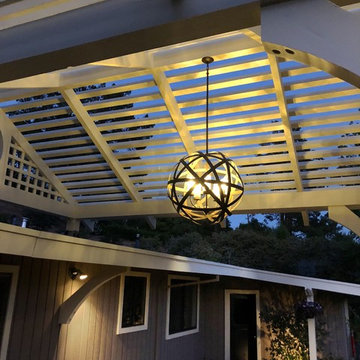
Steve Lambert
Cette image montre un porche d'entrée de maison avant traditionnel de taille moyenne avec des pavés en béton et une pergola.
Cette image montre un porche d'entrée de maison avant traditionnel de taille moyenne avec des pavés en béton et une pergola.
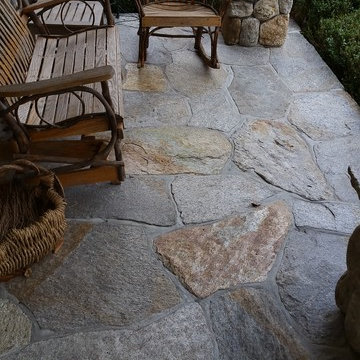
Salem NY renovation. This Victorian home was given a facelift with added charm from the area in which it represents. With a beautiful front porch, this house has tons of character from the beams, added details and overall history of the home.
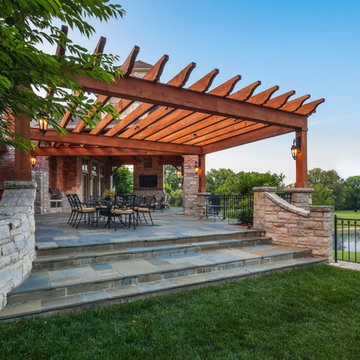
Pergola | Photo by Matt Marcinkowski
Réalisation d'un grand porche d'entrée de maison arrière chalet avec du carrelage et une pergola.
Réalisation d'un grand porche d'entrée de maison arrière chalet avec du carrelage et une pergola.
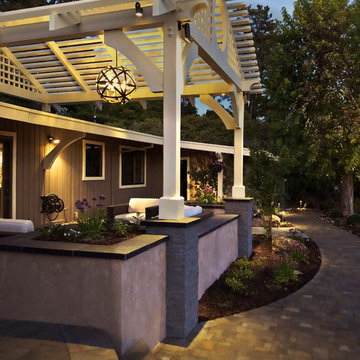
Steve Lambert
Idée de décoration pour un porche d'entrée de maison avant tradition de taille moyenne avec des pavés en béton et une pergola.
Idée de décoration pour un porche d'entrée de maison avant tradition de taille moyenne avec des pavés en béton et une pergola.
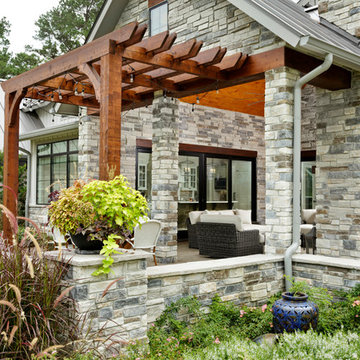
Kolanowski Studio
Idées déco pour un porche d'entrée de maison avant campagne de taille moyenne avec une cheminée, des pavés en béton et une pergola.
Idées déco pour un porche d'entrée de maison avant campagne de taille moyenne avec une cheminée, des pavés en béton et une pergola.
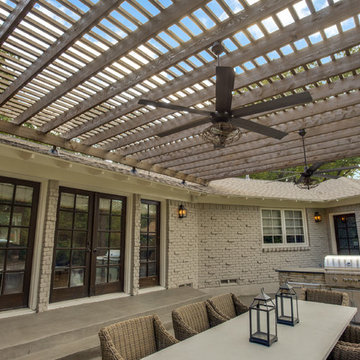
Réalisation d'un porche d'entrée de maison arrière tradition de taille moyenne avec une cuisine d'été, une dalle de béton et une pergola.
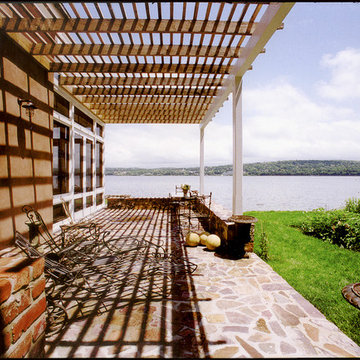
Based on the 100 year old ferry captain's house at Snedens Landing, this complete renovation and doubling of size retains the charm and feel of the original. With it's slate mansard roof, stucco walls, and native stonework from the Pallisades cliffs on the property, this rustic retreat on the Hudson is only half an hour from NYC.
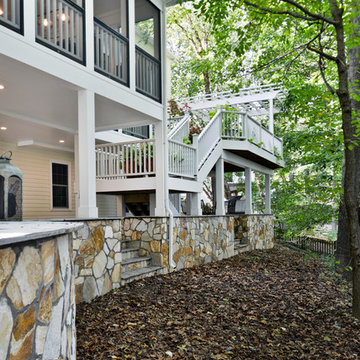
Stunning Outdoor Remodel in the heart of Kingstown, Alexandria, VA 22310.
Michael Nash Design Build & Homes created a new stunning screen porch with dramatic color tones, a rustic country style furniture setting, a new fireplace, and entertainment space for large sporting event or family gatherings.
The old window from the dining room was converted into French doors to allow better flow in and out of home. Wood looking porcelain tile compliments the stone wall of the fireplace. A double stacked fireplace was installed with a ventless stainless unit inside of screen porch and wood burning fireplace just below in the stoned patio area. A big screen TV was mounted over the mantel.
Beaded panel ceiling covered the tall cathedral ceiling, lots of lights, craftsman style ceiling fan and hanging lights complimenting the wicked furniture has set this screen porch area above any project in its class.
Just outside of the screen area is the Trex covered deck with a pergola given them a grilling and outdoor seating space. Through a set of wrapped around staircase the upper deck now is connected with the magnificent Lower patio area. All covered in flagstone and stone retaining wall, shows the outdoor entertaining option in the lower level just outside of the basement French doors. Hanging out in this relaxing porch the family and friends enjoy the stunning view of their wooded backyard.
The ambiance of this screen porch area is just stunning.
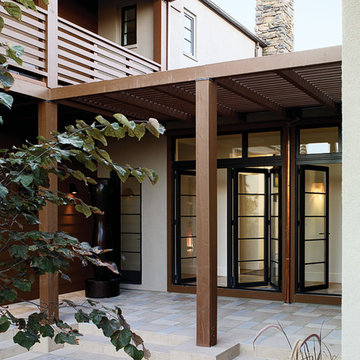
A great way to increase outdoor-indoor living space is to open up the sliding doors to this beautiful covered porch.
Idée de décoration pour un grand porche d'entrée de maison arrière tradition avec du carrelage et une pergola.
Idée de décoration pour un grand porche d'entrée de maison arrière tradition avec du carrelage et une pergola.
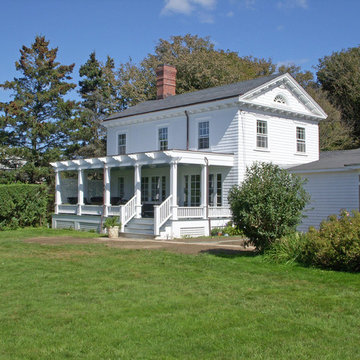
Photos by A4 Architecture. For more information about A4 Architecture + Planning and the Beachmound Cottage visit www.A4arch.com
Cette image montre un petit porche d'entrée de maison avant traditionnel avec une terrasse en bois et une pergola.
Cette image montre un petit porche d'entrée de maison avant traditionnel avec une terrasse en bois et une pergola.
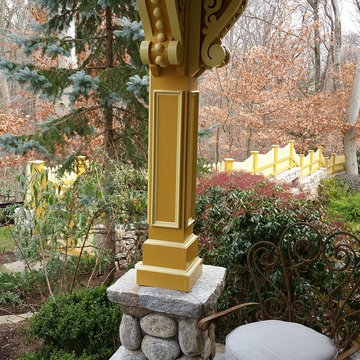
Salem NY renovation. This Victorian home was given a facelift with added charm from the area in which it represents. With a beautiful front porch, this house has tons of character from the beams, added details and overall history of the home.
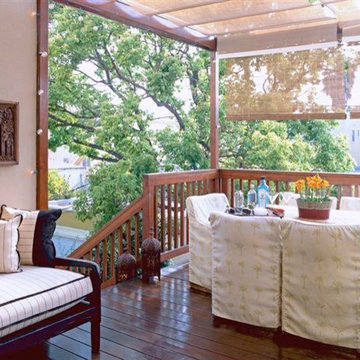
Using retractable solar shades provided necessary coverage without blocking the natural light. The elevated space gave a tree house effect. Adding another functional space to this historic property.
Photo Credit : John Ellis
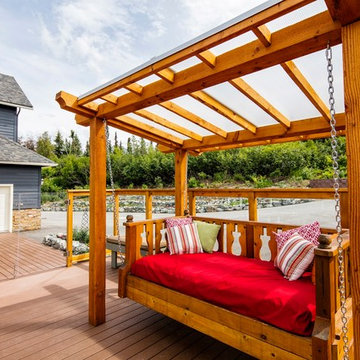
This Treeline Trex front deck incorporates a deck swing bed, glass and cedar railing, a panoramic view of Anchorage, Alaska, and an expansive greenhouse for summer plant growing.
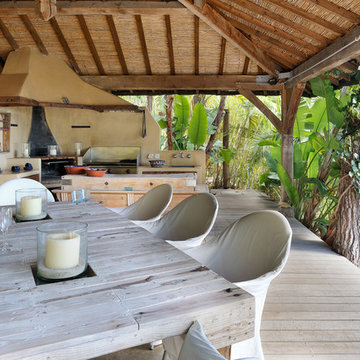
Inspiration pour un grand porche d'entrée de maison arrière ethnique avec un foyer extérieur, une terrasse en bois et une pergola.
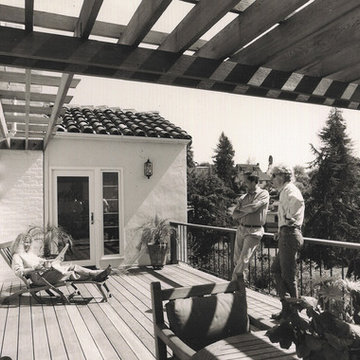
After view of new deck and room extension.
Cette image montre un porche d'entrée de maison arrière méditerranéen de taille moyenne avec une terrasse en bois et une pergola.
Cette image montre un porche d'entrée de maison arrière méditerranéen de taille moyenne avec une terrasse en bois et une pergola.
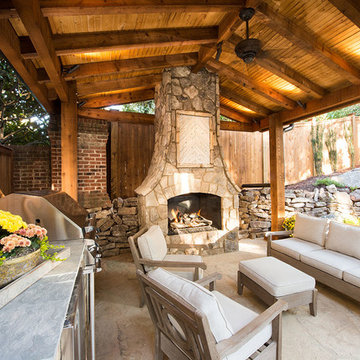
This is one of our most recent all inclusive hardscape and landscape projects completed for wonderful clients in Sandy Springs / North Atlanta, GA.
Project consisted of completely stripping backyard and creating a clean pallet for new stone and boulder retaining walls, a firepit and stone masonry bench seating area, an amazing flagstone patio area which also included an outdoor stone kitchen and custom chimney along with a cedar pavilion. Stone and pebble pathways with incredible night lighting. Landscape included an incredible array of plant and tree species , new sod and irrigation and potted plant installations.
Our professional photos will display this project much better than words can.
Contact us for your next hardscape, masonry and landscape project. Allow us to create your place of peace and outdoor oasis! http://www.arnoldmasonryandlandscape.com/
All photos and project and property of ARNOLD Masonry and Landscape. All rights reserved ©
Mark Najjar- All Rights Reserved ARNOLD Masonry and Landscape ©
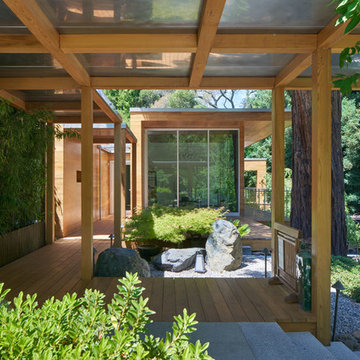
Bruce Damonte
Inspiration pour un petit porche d'entrée de maison avant minimaliste avec une terrasse en bois et une pergola.
Inspiration pour un petit porche d'entrée de maison avant minimaliste avec une terrasse en bois et une pergola.
Idées déco de porches d'entrée de maison avec une pergola
3