Idées déco de porches d'entrée de maison avec une pergola
Trier par :
Budget
Trier par:Populaires du jour
121 - 140 sur 341 photos
1 sur 3
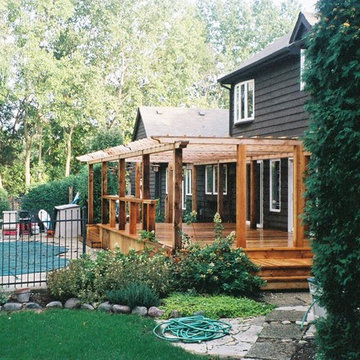
Cedar construction
Réalisation d'un très grand porche d'entrée de maison arrière chalet avec une terrasse en bois et une pergola.
Réalisation d'un très grand porche d'entrée de maison arrière chalet avec une terrasse en bois et une pergola.
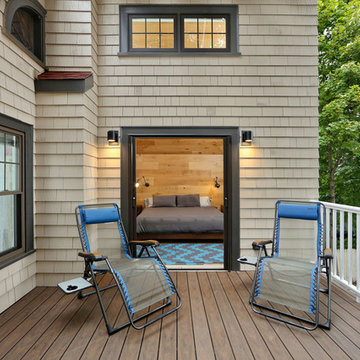
This master suite oasis features vaulted ceilings with wood paneling that extends from the floor to the wall to the ceiling and connects to outdoor trellis. Large french doors open up to exterior porch. Swing-arm sconces provide customizable lighting sources and the fan provides circulation during good weather.
Photography by OnSite Studios: Jay@onsitestudios.com
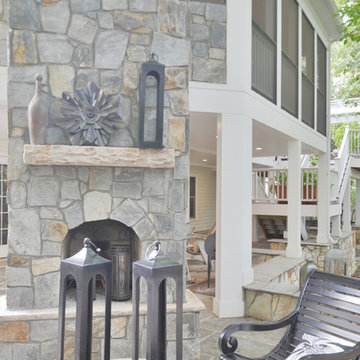
Stunning Outdoor Remodel in the heart of Kingstown, Alexandria, VA 22310.
Michael Nash Design Build & Homes created a new stunning screen porch with dramatic color tones, a rustic country style furniture setting, a new fireplace, and entertainment space for large sporting event or family gatherings.
The old window from the dining room was converted into French doors to allow better flow in and out of home. Wood looking porcelain tile compliments the stone wall of the fireplace. A double stacked fireplace was installed with a ventless stainless unit inside of screen porch and wood burning fireplace just below in the stoned patio area. A big screen TV was mounted over the mantel.
Beaded panel ceiling covered the tall cathedral ceiling, lots of lights, craftsman style ceiling fan and hanging lights complimenting the wicked furniture has set this screen porch area above any project in its class.
Just outside of the screen area is the Trex covered deck with a pergola given them a grilling and outdoor seating space. Through a set of wrapped around staircase the upper deck now is connected with the magnificent Lower patio area. All covered in flagstone and stone retaining wall, shows the outdoor entertaining option in the lower level just outside of the basement French doors. Hanging out in this relaxing porch the family and friends enjoy the stunning view of their wooded backyard.
The ambiance of this screen porch area is just stunning.
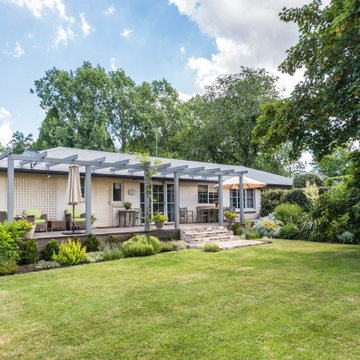
Cette image montre un porche d'entrée de maison arrière de taille moyenne avec une terrasse en bois et une pergola.
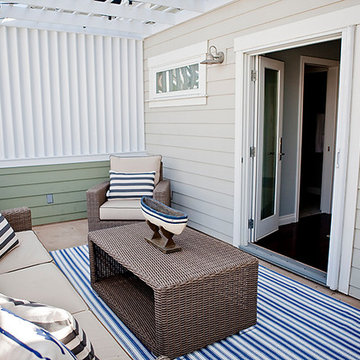
Kristen Vincent Photography
Aménagement d'un porche d'entrée de maison arrière bord de mer de taille moyenne avec une moustiquaire, une terrasse en bois et une pergola.
Aménagement d'un porche d'entrée de maison arrière bord de mer de taille moyenne avec une moustiquaire, une terrasse en bois et une pergola.
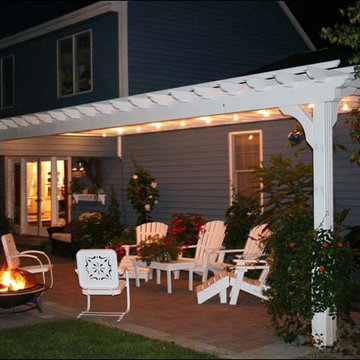
Custom 10’ x 26’ Wall Mount Treated Pine Pergola shown with single post, glue lam header, 36” post base trim and solid white stain (Quote Number 301750).
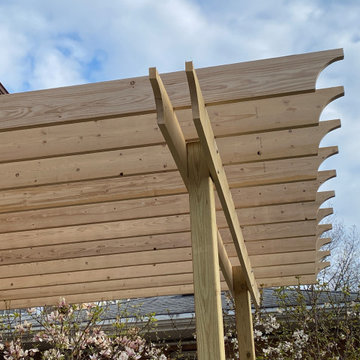
Pergola Rafters during Installation.
Idées déco pour un petit porche d'entrée de maison arrière classique avec des colonnes, une terrasse en bois, une pergola et un garde-corps en bois.
Idées déco pour un petit porche d'entrée de maison arrière classique avec des colonnes, une terrasse en bois, une pergola et un garde-corps en bois.
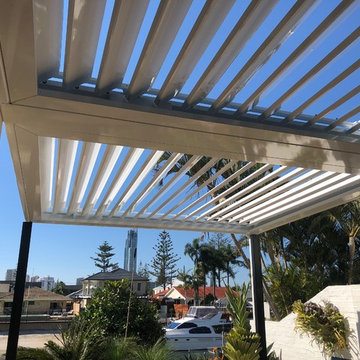
Opening and closing roof, water front on the Gold Coast
Aménagement d'un porche d'entrée de maison arrière contemporain de taille moyenne avec du béton estampé et une pergola.
Aménagement d'un porche d'entrée de maison arrière contemporain de taille moyenne avec du béton estampé et une pergola.
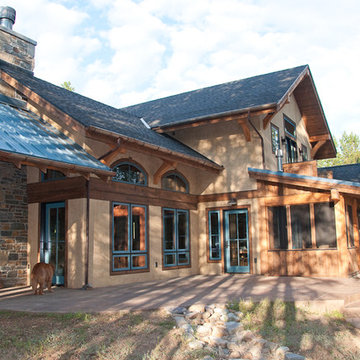
This three season porch provides a cozy place to sit inside or walk outside and enjoy the patio that blends to the nature landscape.
Réalisation d'un porche d'entrée de maison arrière chalet de taille moyenne avec un foyer extérieur, des pavés en pierre naturelle et une pergola.
Réalisation d'un porche d'entrée de maison arrière chalet de taille moyenne avec un foyer extérieur, des pavés en pierre naturelle et une pergola.
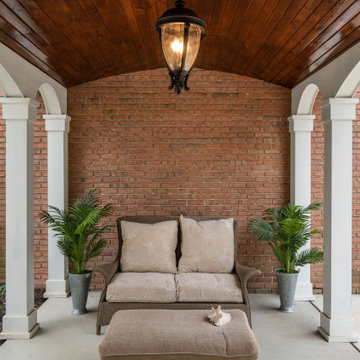
Barrel vaulted stained ceiling offers drama & architectural interest.
Réalisation d'un porche d'entrée de maison latéral tradition de taille moyenne avec des colonnes, une dalle de béton et une pergola.
Réalisation d'un porche d'entrée de maison latéral tradition de taille moyenne avec des colonnes, une dalle de béton et une pergola.
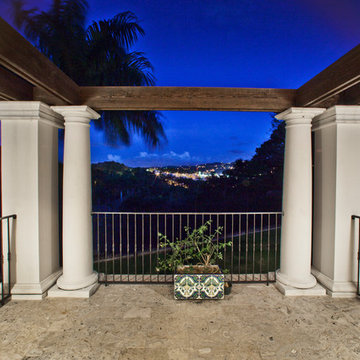
Photography by Carlos Esteva.
When this private client, a married couple, first approached Álvarez-Díaz & Villalón to build ‘the house of their dreams’ on the grounds of their sprawling family estate, the first challenge was to identify the exact location that would maximize the positive aspects of the topography while affording the most gracious views. Propped up on scaffolding, juggling digital cameras and folding ladders, the design team photographed the property from hundreds of angles before the ideal site was selected.
Once the site was selected, construction could begin.
The building’s foundation was raised slightly off the ground to disperse geothermal heat. In addition, the designers studied daily sunlight patterns and positioned the structure accordingly in order to warm the swimming pool during the cooler morning hours and illuminate the principal living quarters during the late afternoon. Finally, the main house was designed with functional balconies on all sides: each balcony meticulously planned ~ and precisely positioned ~ to
both optimize wind flow and frame the property’s most breath-taking views.
Stylistically, the goal was to create an authentic Spanish hacienda. Following Old World tradition, the house was anchored around a centralized interior patio
in the Moorish style: enclosed on three sides ~ yet
open on the fourth (similar to the Alcázar of Seville) ~ to reveal a reflecting pool ~ and mirror the water motif of the home’s magnificent marble fountain. A bell tower, horseshoe arches, a colonnaded,vineyard-style patio, and
ornamental Moorish mosaic tilework (“azulejos”) completed this picturesque portrait of a faraway fantasy world of castles, chivalry, and swordsplay, reminiscent of Medieval Spain.
Shortly after completion, this showcase home was showcased on the TVE Spanish television series Spaniards Around The World (Españoles Alrededor
Del Mundo) as a prime example of authentic Spanish architecture designed outside the peninsula. Not surprising. After all, the story of a fairy-tale retreat as
magical as this one deserves a happy ending.
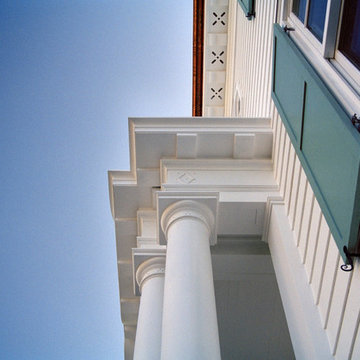
A classic "new" colonial style house exhibits a true centralized hall & recessed stately portico with segmental Swan's neck arches & decorative volutes. White clapboard siding becomes a handsome entablature with consoled eaves and two bas relief engaged corner pilasters...photography by Duncan McRoberts.
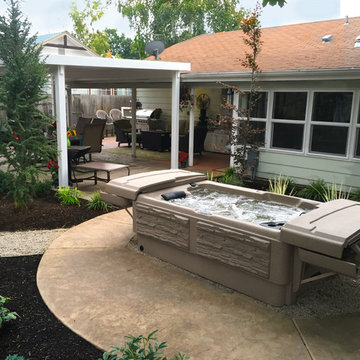
Exemple d'un grand porche d'entrée de maison arrière tendance avec du béton estampé et une pergola.
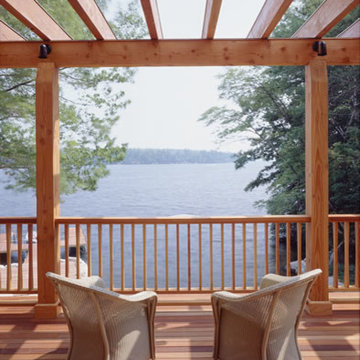
Idée de décoration pour un porche d'entrée de maison avant craftsman de taille moyenne avec une terrasse en bois et une pergola.
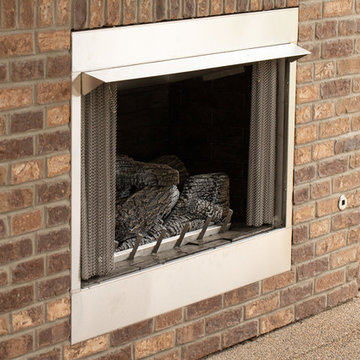
Cette photo montre un porche d'entrée de maison latéral chic de taille moyenne avec une cheminée, des pavés en béton et une pergola.
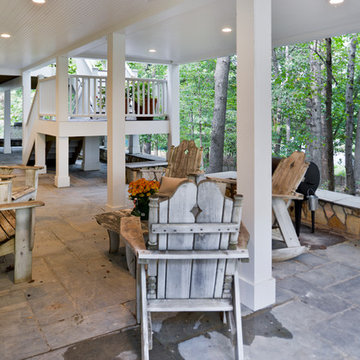
Stunning Outdoor Remodel in the heart of Kingstown, Alexandria, VA 22310.
Michael Nash Design Build & Homes created a new stunning screen porch with dramatic color tones, a rustic country style furniture setting, a new fireplace, and entertainment space for large sporting event or family gatherings.
The old window from the dining room was converted into French doors to allow better flow in and out of home. Wood looking porcelain tile compliments the stone wall of the fireplace. A double stacked fireplace was installed with a ventless stainless unit inside of screen porch and wood burning fireplace just below in the stoned patio area. A big screen TV was mounted over the mantel.
Beaded panel ceiling covered the tall cathedral ceiling, lots of lights, craftsman style ceiling fan and hanging lights complimenting the wicked furniture has set this screen porch area above any project in its class.
Just outside of the screen area is the Trex covered deck with a pergola given them a grilling and outdoor seating space. Through a set of wrapped around staircase the upper deck now is connected with the magnificent Lower patio area. All covered in flagstone and stone retaining wall, shows the outdoor entertaining option in the lower level just outside of the basement French doors. Hanging out in this relaxing porch the family and friends enjoy the stunning view of their wooded backyard.
The ambiance of this screen porch area is just stunning.
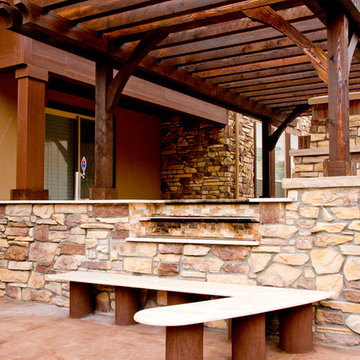
Who need grass when you can have a patio like this!
Réalisation d'un porche d'entrée de maison arrière tradition de taille moyenne avec une cuisine d'été, des pavés en pierre naturelle et une pergola.
Réalisation d'un porche d'entrée de maison arrière tradition de taille moyenne avec une cuisine d'été, des pavés en pierre naturelle et une pergola.
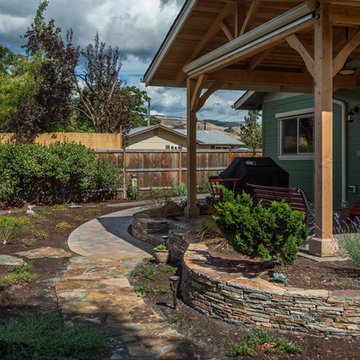
Calstone mission pavers set with herringbone pattern and a soldier course border. Tiightly set flagstone pathway. Mortared stacked flagstone style retaining wall creating a planter. Attached pergola to create outdoor living.
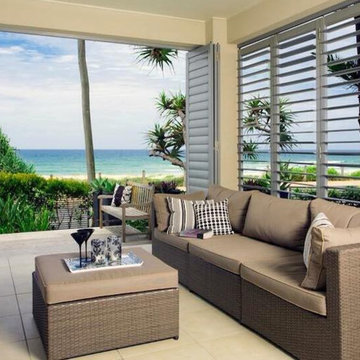
Idée de décoration pour un grand porche d'entrée de maison arrière marin avec des pavés en béton et une pergola.
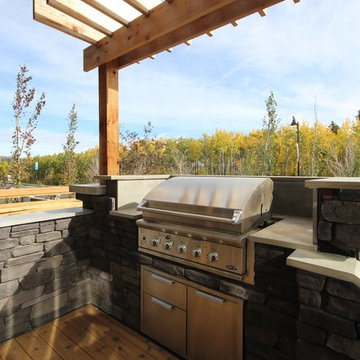
Katherine Kinch
Idée de décoration pour un petit porche d'entrée de maison latéral design avec une cuisine d'été, des pavés en béton et une pergola.
Idée de décoration pour un petit porche d'entrée de maison latéral design avec une cuisine d'été, des pavés en béton et une pergola.
Idées déco de porches d'entrée de maison avec une pergola
7