Idées déco de porches d'entrée de maison bord de mer
Trier par :
Budget
Trier par:Populaires du jour
21 - 40 sur 235 photos
1 sur 3
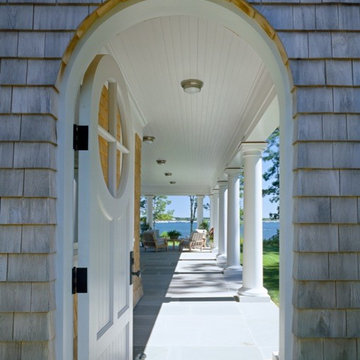
Idée de décoration pour un porche d'entrée de maison avant marin de taille moyenne avec du carrelage et une extension de toiture.
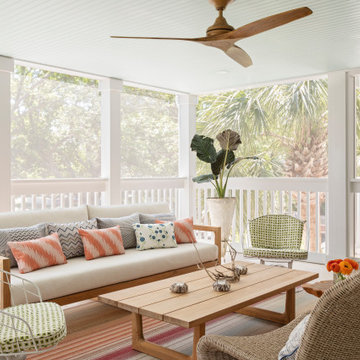
Inspiration pour un grand porche d'entrée de maison arrière marin avec une moustiquaire, une extension de toiture et un garde-corps en bois.

With its cedar shake roof and siding, complemented by Swannanoa stone, this lakeside home conveys the Nantucket style beautifully. The overall home design promises views to be enjoyed inside as well as out with a lovely screened porch with a Chippendale railing.
Throughout the home are unique and striking features. Antique doors frame the opening into the living room from the entry. The living room is anchored by an antique mirror integrated into the overmantle of the fireplace.
The kitchen is designed for functionality with a 48” Subzero refrigerator and Wolf range. Add in the marble countertops and industrial pendants over the large island and you have a stunning area. Antique lighting and a 19th century armoire are paired with painted paneling to give an edge to the much-loved Nantucket style in the master. Marble tile and heated floors give way to an amazing stainless steel freestanding tub in the master bath.
Rachael Boling Photography
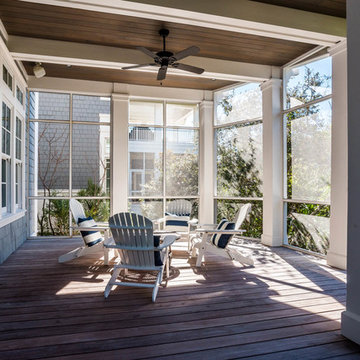
Off of the living room extends an expansive screened porch with a beautiful wood and beamed ceiling that provides additional coveted outdoor space protected from the elements.
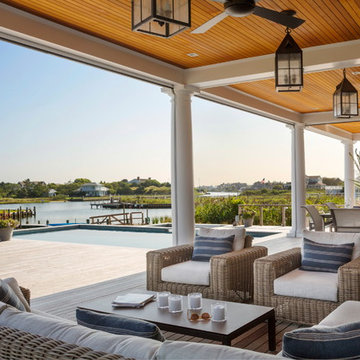
Photo by Durston Saylor
Exemple d'un grand porche d'entrée de maison bord de mer avec une extension de toiture et une terrasse en bois.
Exemple d'un grand porche d'entrée de maison bord de mer avec une extension de toiture et une terrasse en bois.
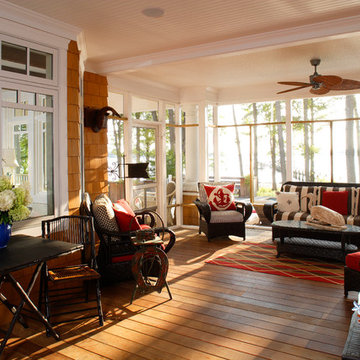
Exemple d'un grand porche d'entrée de maison bord de mer avec une terrasse en bois, une extension de toiture et tous types de couvertures.
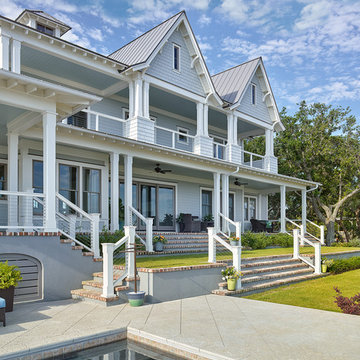
Holger Obenaus
Réalisation d'un grand porche d'entrée de maison arrière marin avec une cuisine d'été et une dalle de béton.
Réalisation d'un grand porche d'entrée de maison arrière marin avec une cuisine d'été et une dalle de béton.
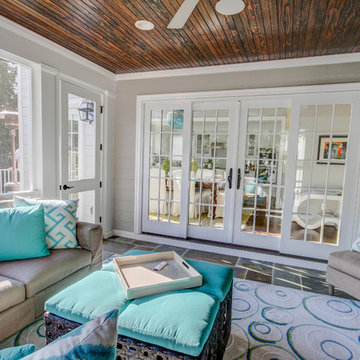
A screened in porch spills out into a stone paver deck that looks out over a beautiful backyard from the second floor of this Richmond home. Beach cottage themes keep the screened in porch light and airy. The mild Virginia weather makes this space usable at least three seasons of the year. A large outdoor sectional with aqua accents provides lots of seating, while the outdoor patio had space for grilling and dining. Cedar ceilings and an outdoor fan keep the space cool and comfortable and outdoor speakers recessed into the ceiling keep the tunes coming.
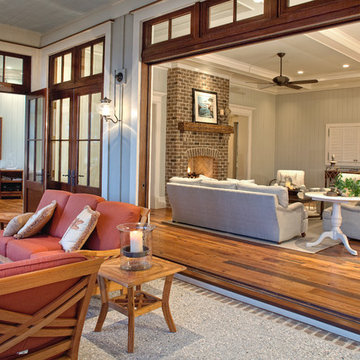
The collapsible folding doors at the rear of the house allow for the true feel of indoor/ outdoor living.
Cette image montre un grand porche d'entrée de maison marin.
Cette image montre un grand porche d'entrée de maison marin.
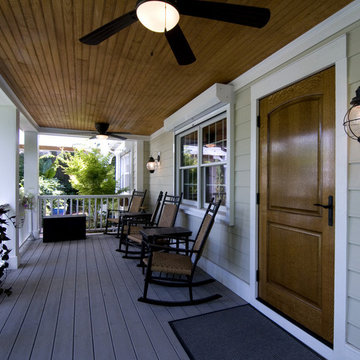
This delightful front porch used to be the entry to a garage. The transformation is extraordinary and inviting. I could sit here ( and do sometimes) for hours. .
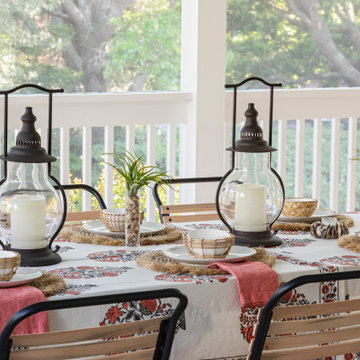
Idée de décoration pour un grand porche d'entrée de maison arrière marin avec une moustiquaire, une extension de toiture et un garde-corps en bois.
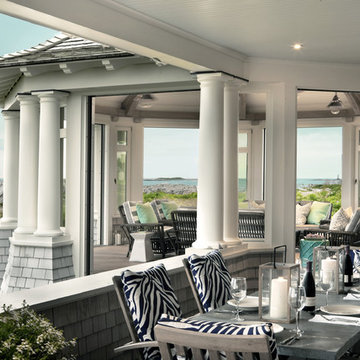
Durston Saylor
Réalisation d'un grand porche d'entrée de maison arrière marin avec une terrasse en bois et une extension de toiture.
Réalisation d'un grand porche d'entrée de maison arrière marin avec une terrasse en bois et une extension de toiture.
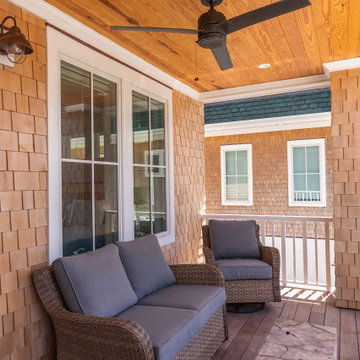
This brand new Beach House took 2 and half years to complete. The home owners art collection inspired the interior design. The artwork starts in the entry and continues down the hall to the 6 bedrooms.
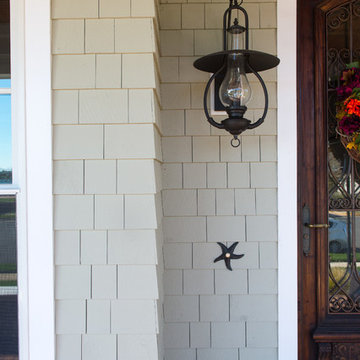
http://www.dlauphoto.com/david/
David Lau
Cette photo montre un grand porche d'entrée de maison avant bord de mer avec une extension de toiture.
Cette photo montre un grand porche d'entrée de maison avant bord de mer avec une extension de toiture.
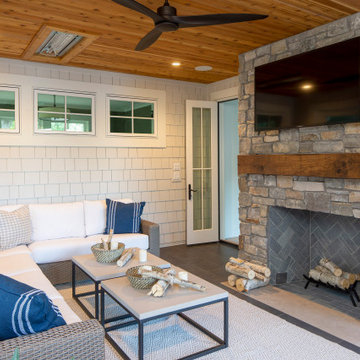
EXTRA cozy screen porch. We have a wood burning fireplace, heated tile floors and infrared ceiling mounted heaters to enjoy this space year round...even in winter!
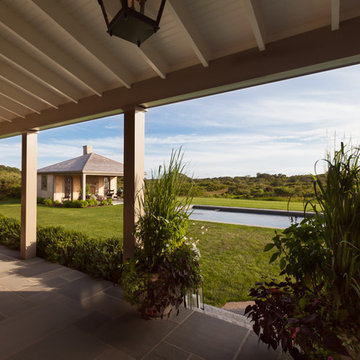
Nantucket Architectural Photography
Réalisation d'un grand porche d'entrée de maison marin.
Réalisation d'un grand porche d'entrée de maison marin.
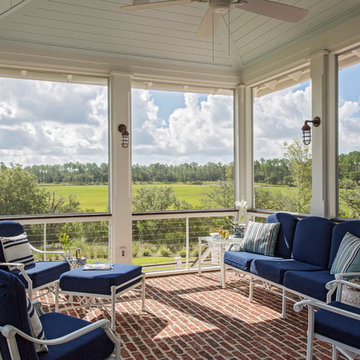
Julia Lynn
Idée de décoration pour un grand porche d'entrée de maison arrière marin avec une moustiquaire, des pavés en brique et une extension de toiture.
Idée de décoration pour un grand porche d'entrée de maison arrière marin avec une moustiquaire, des pavés en brique et une extension de toiture.
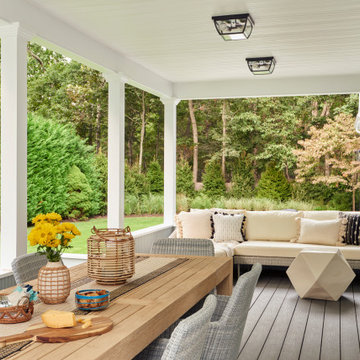
The back porch is off the dining room and made for entertaining with 3 different seating areas.
Cette photo montre un grand porche d'entrée de maison arrière bord de mer avec une terrasse en bois et une extension de toiture.
Cette photo montre un grand porche d'entrée de maison arrière bord de mer avec une terrasse en bois et une extension de toiture.
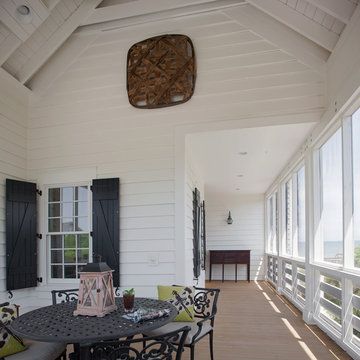
Atlantic Archives Inc. / Richard Leo Johnson
SGA Architecture
Idées déco pour un grand porche d'entrée de maison avant bord de mer avec une moustiquaire, une terrasse en bois et une extension de toiture.
Idées déco pour un grand porche d'entrée de maison avant bord de mer avec une moustiquaire, une terrasse en bois et une extension de toiture.
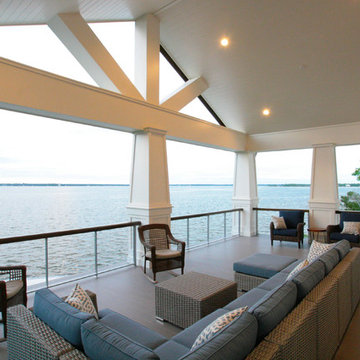
Saints Johns Tower is a unique and elegant custom designed home. Located on a peninsula on Ono Island, this home has views to die for. The tower element gives you the feeling of being encased by the water with windows allowing you to see out from every angle. This home was built by Phillip Vlahos custom home builders and designed by Bob Chatham custom home designs.
Idées déco de porches d'entrée de maison bord de mer
2