Idées déco de porches d'entrée de maison campagne avec une dalle de béton
Trier par :
Budget
Trier par:Populaires du jour
161 - 180 sur 361 photos
1 sur 3
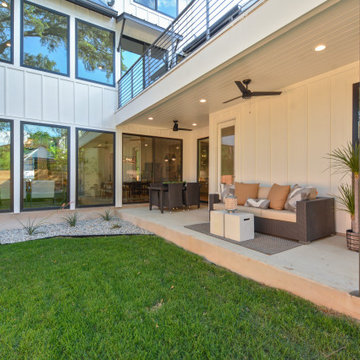
Porch with grey furniture for dining and relaxing in the backyard
Cette photo montre un porche d'entrée de maison arrière nature avec une dalle de béton.
Cette photo montre un porche d'entrée de maison arrière nature avec une dalle de béton.
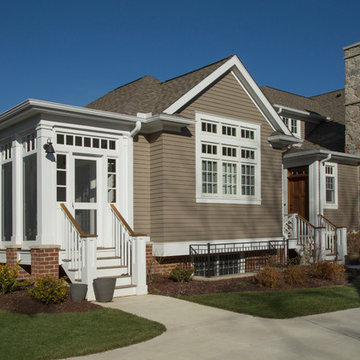
Architect: Harold Remlinger, Principal at DesignTeam Plus, LLC
Construction manager: Harold Remlinger
Photography: Jim Liska
Exemple d'un porche d'entrée de maison arrière nature de taille moyenne avec une moustiquaire, une dalle de béton et une extension de toiture.
Exemple d'un porche d'entrée de maison arrière nature de taille moyenne avec une moustiquaire, une dalle de béton et une extension de toiture.
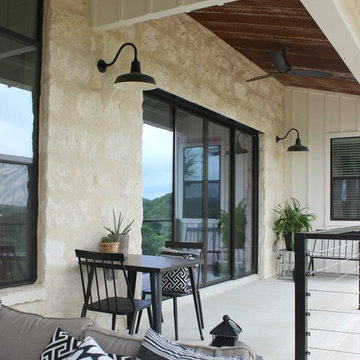
Idée de décoration pour un porche d'entrée de maison arrière champêtre avec une dalle de béton et une extension de toiture.
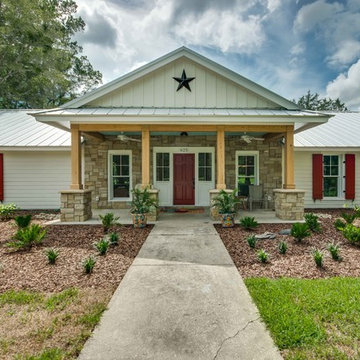
Mark J. Koper
Inspiration pour un grand porche d'entrée de maison avant rustique avec une dalle de béton et une extension de toiture.
Inspiration pour un grand porche d'entrée de maison avant rustique avec une dalle de béton et une extension de toiture.
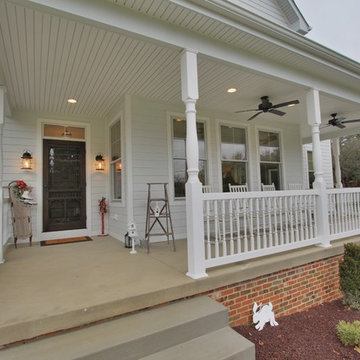
Cette image montre un grand porche d'entrée de maison avant rustique avec une dalle de béton et une extension de toiture.
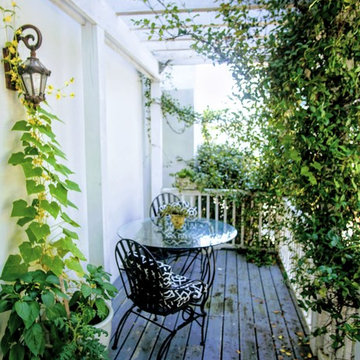
J. Frank Robbins
Idées déco pour un grand porche avec des plantes en pot arrière campagne avec une dalle de béton et une extension de toiture.
Idées déco pour un grand porche avec des plantes en pot arrière campagne avec une dalle de béton et une extension de toiture.
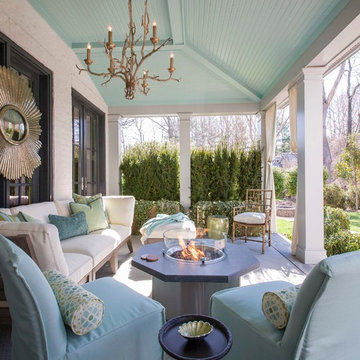
Geoffrey Hodgdon
Idée de décoration pour un porche d'entrée de maison arrière champêtre de taille moyenne avec un foyer extérieur, une dalle de béton et une extension de toiture.
Idée de décoration pour un porche d'entrée de maison arrière champêtre de taille moyenne avec un foyer extérieur, une dalle de béton et une extension de toiture.
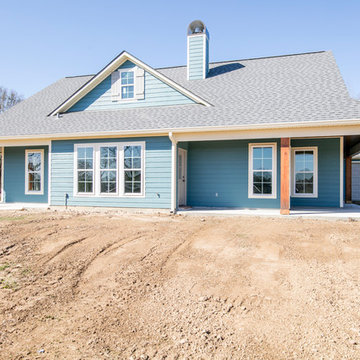
Exemple d'un porche d'entrée de maison arrière nature de taille moyenne avec une dalle de béton et une extension de toiture.
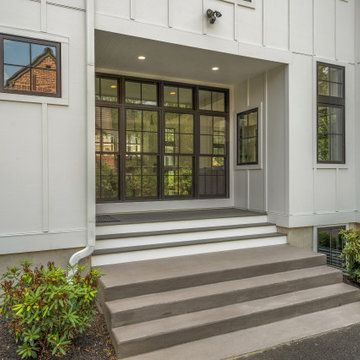
Réalisation d'un porche d'entrée de maison latéral champêtre de taille moyenne avec une dalle de béton.
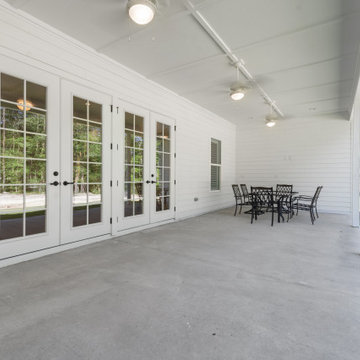
Aménagement d'un porche d'entrée de maison arrière campagne de taille moyenne avec des colonnes, une dalle de béton et une extension de toiture.
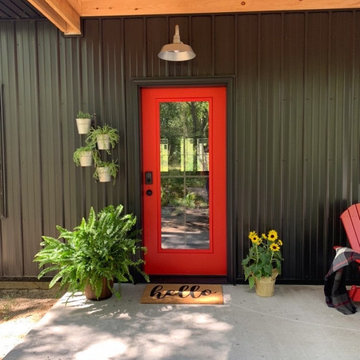
Réalisation d'un petit porche d'entrée de maison avant champêtre avec une dalle de béton et une extension de toiture.
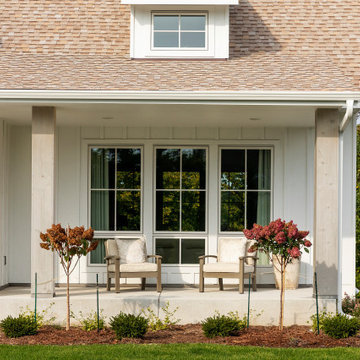
Aménagement d'un porche d'entrée de maison campagne avec des colonnes, une dalle de béton et une extension de toiture.
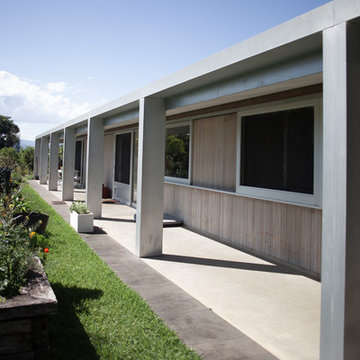
Lune de Sang is an intergenerational venture that will see the transformation of a former dairy property into a sustainably harvested forest with trees that take up to 300 years to mature.
The site is comprised of two working sheds, a family pavilion, a log cabin and the general manager's residence. The residence occupies a key position in the rural landscape and the buildings have been shifted from the cardinal axes of the site to provide surveillance of the entrance gate and to the overall site.
Given the magnitude of this venture an on-site general manager is needed to ensure operations run smoothly on a daily and long-term basis. The residence was conceived to calibrate its functions around the general manager's professional and family life. It is comprised of a combined office / dwelling and a detached shed. The office is located at the northern end of the building and offers good sightlines to the entrance and overall site.
Designed to withstand bushfires, the building's exterior is cladded with zincalume sheets and fire resistant hardwoods. The verandah is articulated by oversized columns, which accentuate the residence's presence and frame the landscape beyond. It not only serves as a viewing and surveillance platform but also contributes to moderating the sub-tropical climate and during summer months turns into a second circulation zone between rooms.
The generic gable roof allows the residence to maintain a low line in this vast setting and remains akin to the traditional architecture of the region. The shape of the roof is reflected within the interior of the residence with white plaster walls rising to meet a rich geometry of pitched planes and junctions. Windows with concealed aluminum framing create sharply defined viewports that capture the green landscape within the interior of the space. This experience is enhanced by contrasting the intensity of these framed views with a mute interior palette; comprised of concrete floors and white walls.
The general manager's residence is in some respect a reinterpretation of the traditional vernacular architecture of the area. It is humble and respectful of its surroundings. In its simple expression it longs to this notion of timelessness.
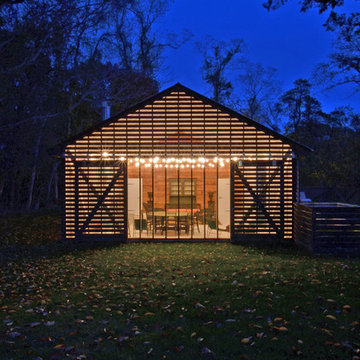
Réalisation d'un porche d'entrée de maison arrière champêtre de taille moyenne avec un foyer extérieur, une dalle de béton et un auvent.
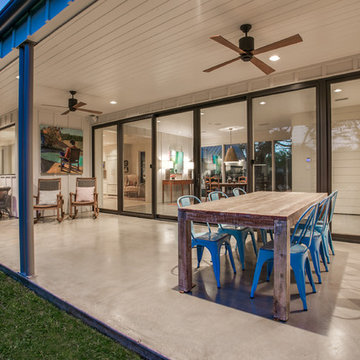
The large, expansive patio adjacent to the backyard living space is for suitable entertainment. The sequence of spaces feel as though the outdoor flows right through the dining, with large views to the front courtyard. Aluminum frames, concrete flooring and metal roof accent the soft inviting space. Art by Martha Burkert. ©Shoot2Sell Photography
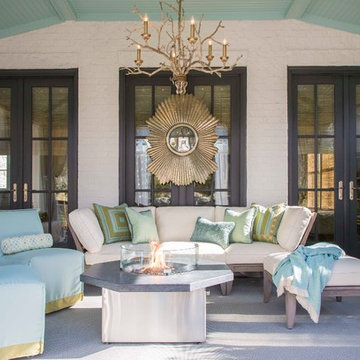
Geoffrey Hodgdon
Inspiration pour un porche d'entrée de maison arrière rustique de taille moyenne avec un foyer extérieur, une dalle de béton et une extension de toiture.
Inspiration pour un porche d'entrée de maison arrière rustique de taille moyenne avec un foyer extérieur, une dalle de béton et une extension de toiture.
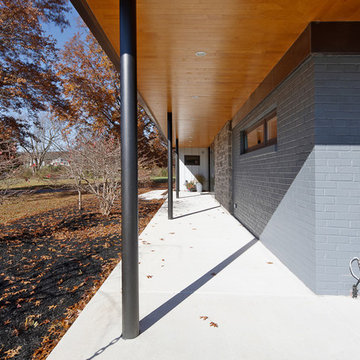
Wrap around porch at the entrance to the home
Aménagement d'un porche d'entrée de maison avant campagne avec une dalle de béton et une extension de toiture.
Aménagement d'un porche d'entrée de maison avant campagne avec une dalle de béton et une extension de toiture.
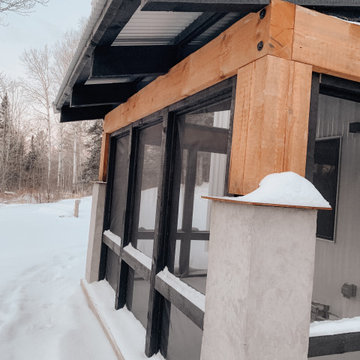
Cette photo montre un porche d'entrée de maison arrière nature de taille moyenne avec des colonnes, une dalle de béton, une extension de toiture et un garde-corps en bois.
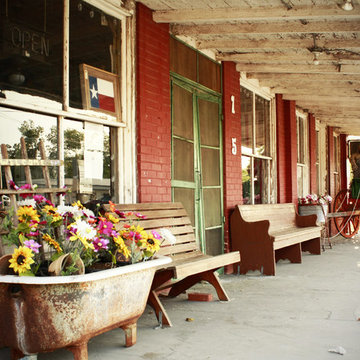
Photography by Parker Company Real Estate Services
Idées déco pour un porche avec des plantes en pot avant campagne de taille moyenne avec une dalle de béton et une extension de toiture.
Idées déco pour un porche avec des plantes en pot avant campagne de taille moyenne avec une dalle de béton et une extension de toiture.
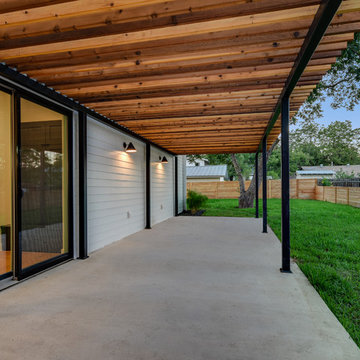
Shutterbug Studios
Idées déco pour un porche d'entrée de maison arrière campagne de taille moyenne avec une dalle de béton et une pergola.
Idées déco pour un porche d'entrée de maison arrière campagne de taille moyenne avec une dalle de béton et une pergola.
Idées déco de porches d'entrée de maison campagne avec une dalle de béton
9