Idées déco de porches d'entrée de maison classiques avec des pavés en pierre naturelle
Trier par :
Budget
Trier par:Populaires du jour
141 - 160 sur 2 184 photos
1 sur 3
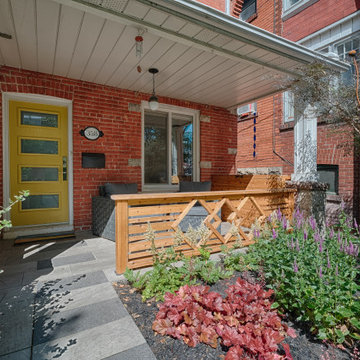
Idée de décoration pour un petit porche d'entrée de maison avant tradition avec des pavés en pierre naturelle et un garde-corps en bois.
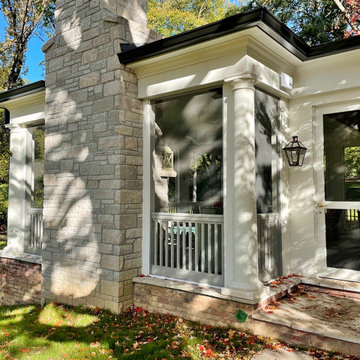
The owner wanted a screened porch sized to accommodate a dining table for 8 and a large soft seating group centered on an outdoor fireplace. The addition was to harmonize with the entry porch and dining bay addition we completed 1-1/2 years ago.
Our solution was to add a pavilion like structure with half round columns applied to structural panels, The panels allow for lateral bracing, screen frame & railing attachment, and space for electrical outlets and fixtures.
Photography by Chris Marshall
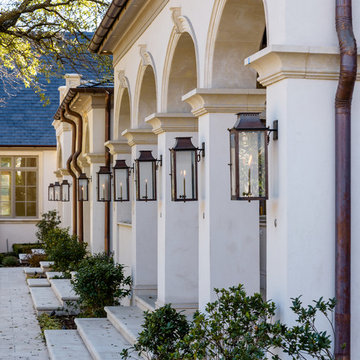
Cette photo montre un très grand porche d'entrée de maison arrière chic avec des pavés en pierre naturelle et une extension de toiture.
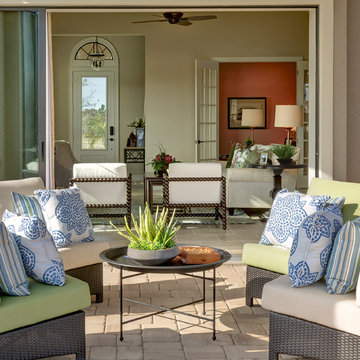
Larry Taylor
Exemple d'un porche d'entrée de maison chic avec des pavés en pierre naturelle et une extension de toiture.
Exemple d'un porche d'entrée de maison chic avec des pavés en pierre naturelle et une extension de toiture.
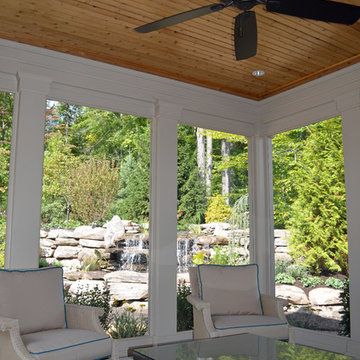
A simply detailed screened in sitting area of the master bedroom sitting room. Removable screens are set between wood pilaster detailing. Stained knotty pine ceiling with painted wood trim and cut stone flooring.
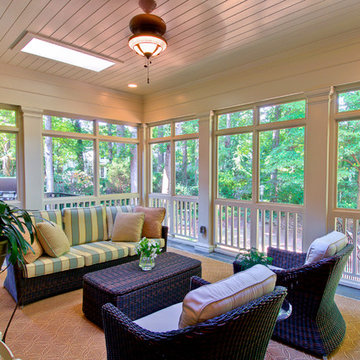
Réalisation d'un porche d'entrée de maison tradition avec des pavés en pierre naturelle et une extension de toiture.
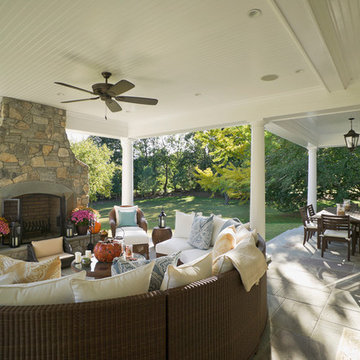
Idée de décoration pour un grand porche d'entrée de maison arrière tradition avec des pavés en pierre naturelle et une extension de toiture.
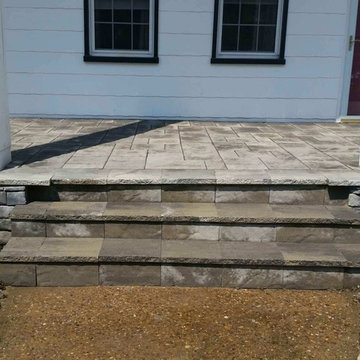
Inspiration pour un porche d'entrée de maison avant traditionnel avec des pavés en pierre naturelle et une extension de toiture.
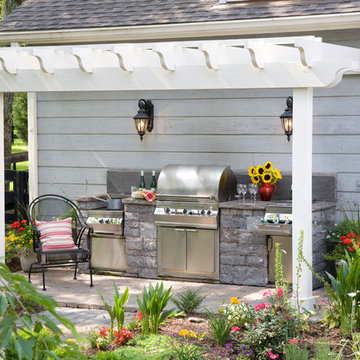
Photography by Tom Gatlin
Idées déco pour un porche d'entrée de maison classique avec une cuisine d'été, des pavés en pierre naturelle et une pergola.
Idées déco pour un porche d'entrée de maison classique avec une cuisine d'été, des pavés en pierre naturelle et une pergola.
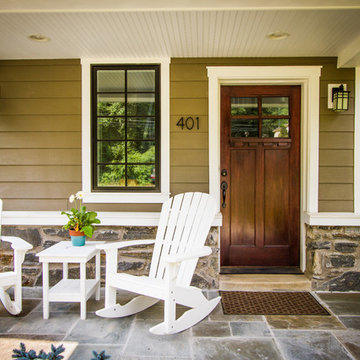
Réalisation d'un porche d'entrée de maison avant tradition de taille moyenne avec une extension de toiture et des pavés en pierre naturelle.
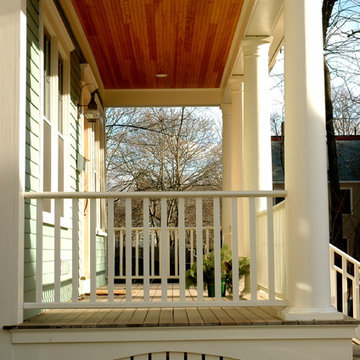
“A home should reflect the people who live in it,” says Mat Cummings of Cummings Architects. In this case, the home in question is the one where he and his family live, and it reflects their warm and creative personalities perfectly.
From unique windows and circular rooms with hand-painted ceiling murals to distinctive indoor balcony spaces and a stunning outdoor entertaining space that manages to feel simultaneously grand and intimate, this is a home full of special details and delightful surprises. The design marries casual sophistication with smart functionality resulting in a home that is perfectly suited to everyday living and entertaining.
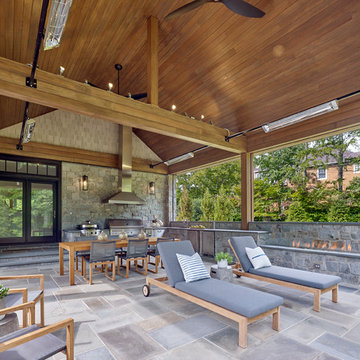
Something truly special for this outdoor loving family. This oversized screened porch acts as a family hub with a seating and dining area, a large grill with Euro style hood, 2 kegerators, a linear fire bar, a recessed TV and infrared heaters make this a year round place to gather. Phantom motorized retractable screens close out the bad weather and the wood ceiling creates a warm and welcoming place yet is perfect for the Spring and Summer months as well. The bluestone counters and floor are just right for an outdoor party area.
Don Pearse Photographers Inc
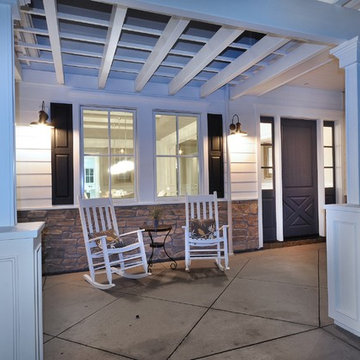
Réalisation d'un porche d'entrée de maison arrière tradition de taille moyenne avec des pavés en pierre naturelle et une extension de toiture.
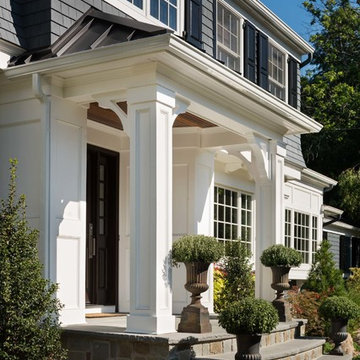
Amanda Kirkpatrick Photography
Cette photo montre un porche d'entrée de maison avant chic avec des pavés en pierre naturelle et une extension de toiture.
Cette photo montre un porche d'entrée de maison avant chic avec des pavés en pierre naturelle et une extension de toiture.
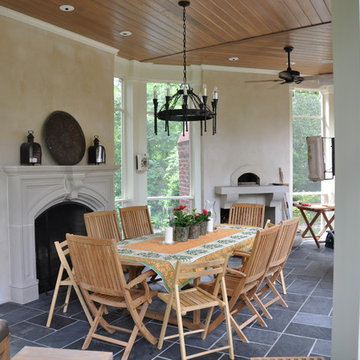
Screen porch addition with custom fireplace and pizza oven. Our client later had us renovate her master bath.
Inspiration pour un grand porche d'entrée de maison latéral traditionnel avec une cheminée, des pavés en pierre naturelle et une extension de toiture.
Inspiration pour un grand porche d'entrée de maison latéral traditionnel avec une cheminée, des pavés en pierre naturelle et une extension de toiture.
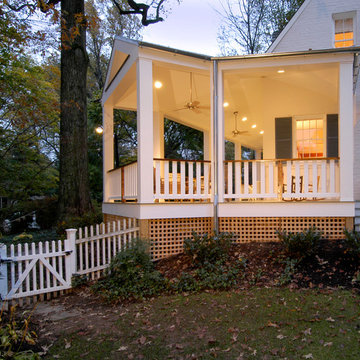
Greg Hadley
Idées déco pour un porche d'entrée de maison avant classique avec des pavés en pierre naturelle et une extension de toiture.
Idées déco pour un porche d'entrée de maison avant classique avec des pavés en pierre naturelle et une extension de toiture.
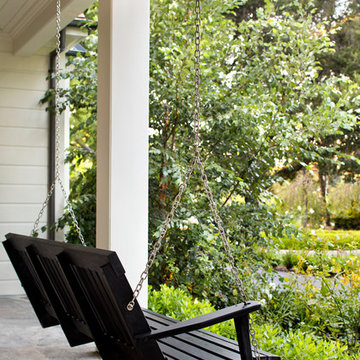
Bernard Andre'
Idées déco pour un grand porche d'entrée de maison avant classique avec des pavés en pierre naturelle et une extension de toiture.
Idées déco pour un grand porche d'entrée de maison avant classique avec des pavés en pierre naturelle et une extension de toiture.
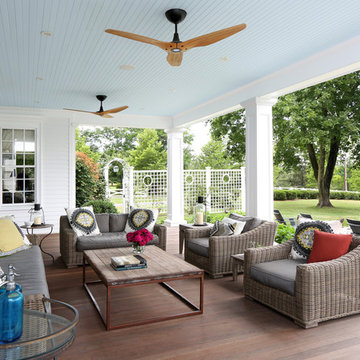
This spacious outdoor living space connects to both the kitchen and the family room with its wood paneled ceiling, square tapered columns, and mahagony floors. Tom Grimes Photography
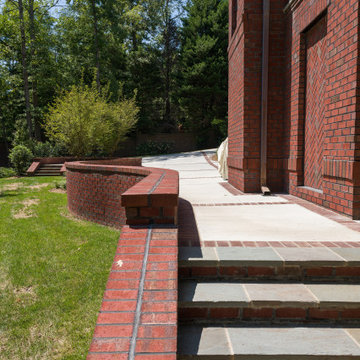
David Ramsey Photography
Exemple d'un grand porche d'entrée de maison arrière chic avec une moustiquaire, des pavés en pierre naturelle et une extension de toiture.
Exemple d'un grand porche d'entrée de maison arrière chic avec une moustiquaire, des pavés en pierre naturelle et une extension de toiture.
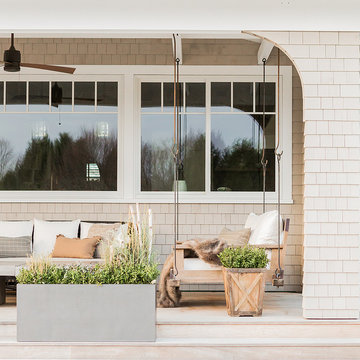
Sheltered pool deck facing meadow, with daybed swing. Interior Architecture + Design by Lisa Tharp.
Photography by Michael J. Lee
Aménagement d'un porche d'entrée de maison arrière classique avec des pavés en pierre naturelle et une extension de toiture.
Aménagement d'un porche d'entrée de maison arrière classique avec des pavés en pierre naturelle et une extension de toiture.
Idées déco de porches d'entrée de maison classiques avec des pavés en pierre naturelle
8