Idées déco de porches d'entrée de maison classiques avec du béton estampé
Trier par :
Budget
Trier par:Populaires du jour
81 - 100 sur 469 photos
1 sur 3
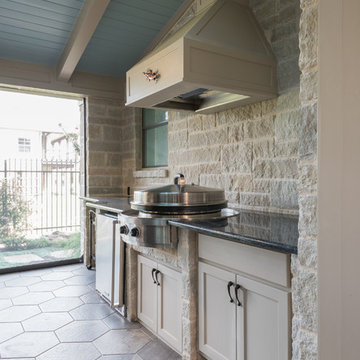
Idées déco pour un grand porche d'entrée de maison latéral classique avec une cuisine d'été, du béton estampé et une extension de toiture.
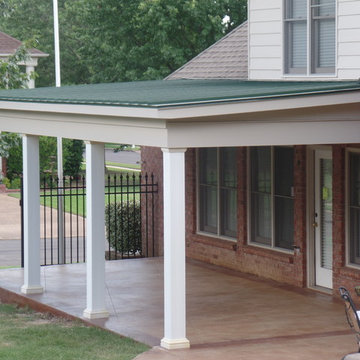
This is the 24 gauge self sealing metal roof for the new covered patio. New covered porch with square fiberglass columns.
Réalisation d'un grand porche d'entrée de maison arrière tradition avec du béton estampé et une extension de toiture.
Réalisation d'un grand porche d'entrée de maison arrière tradition avec du béton estampé et une extension de toiture.
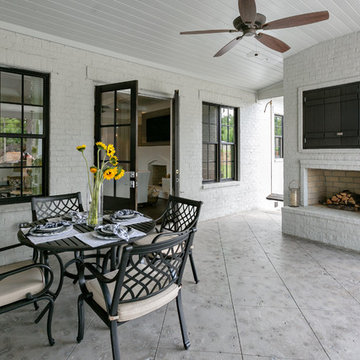
Cette photo montre un grand porche d'entrée de maison arrière chic avec un foyer extérieur, du béton estampé et une extension de toiture.
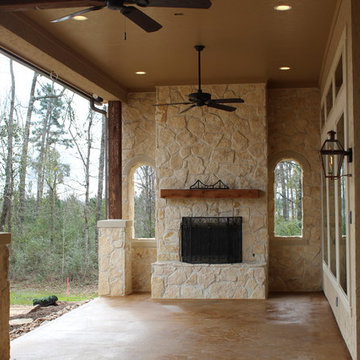
Idée de décoration pour un porche d'entrée de maison arrière tradition de taille moyenne avec du béton estampé et une extension de toiture.
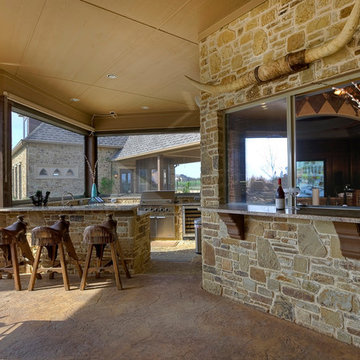
Idée de décoration pour un porche d'entrée de maison arrière tradition de taille moyenne avec du béton estampé et une extension de toiture.
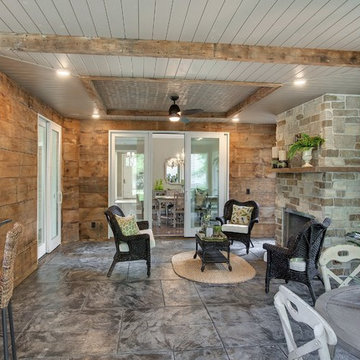
Huge screened in porch with outdoor grill and industrial level exhaust vent. Fireplace with stone surround and extra dining area.
Cette image montre un grand porche d'entrée de maison arrière traditionnel avec une moustiquaire, du béton estampé et une extension de toiture.
Cette image montre un grand porche d'entrée de maison arrière traditionnel avec une moustiquaire, du béton estampé et une extension de toiture.
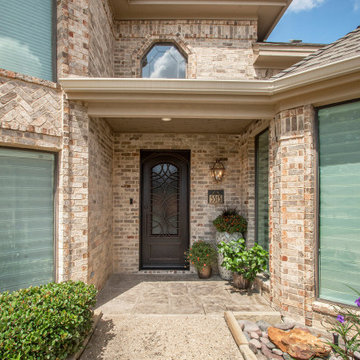
Sardone Construction, Dallas, Texas, 2021 Regional CotY Award Winner Residential Exterior Under $50,000
Idée de décoration pour un petit porche avec des plantes en pot avant tradition avec du béton estampé et une extension de toiture.
Idée de décoration pour un petit porche avec des plantes en pot avant tradition avec du béton estampé et une extension de toiture.
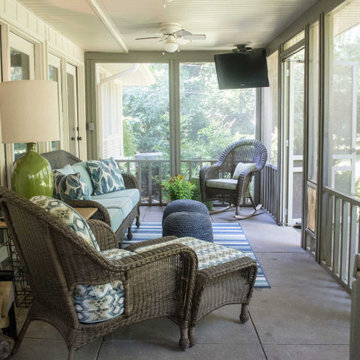
The last installment of our Summer Porch Series is actually my own Screened Porch. My husband Tom and I love this outdoor space, and I have designed it like I would any other room in my home. When we purchased our home, it was just a covered porch. We added the screens, and it has been worth every penny. A couple of years ago, we even added a television out here so we could watch our beloved Bulldogs play football. We brought the all-weather wicker furniture from our previous home, but I recently had the cushions recovered in outdoor fabrics of blues and greens. This extends the color palette from my newly redesigned Den into this space.
I added colorful accessories like an oversized green ceramic lamp, and navy jute poufs serve as my coffee table. I even added artwork to fill the large wall over a console. Of course, I let nature be the best accessory and filled pots and hanging baskets with pet friendly plants.
We love our Screened Porch and utilize it as a third living space in our home. We hope you have enjoyed our Summer Porch Series and are inspired to redesign your outdoor spaces. If you need help, just give us a call. Enjoy!
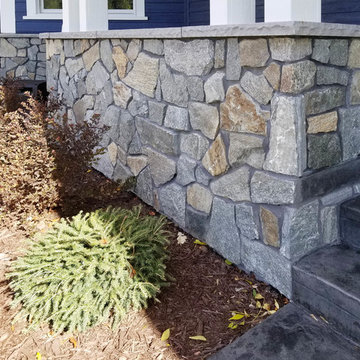
This Spalted Oak Webwall (www.buechelstone.com/product/spalted-oak-webwall/) veneer stone home with Fossil Spire Cut Stone (www.buechelstone.com/product/fossil-spire-cut-stone/) architecture shows how Buechel Stone cladding with exterior stone veneer & cut stone details (real stone facade, natural stone fire pit, wall stone, and stone pillars) make for an elevated welcome and outdoor living experience. They opted for a traditional grout installation of this fieldstone veneer vs stacked stone. Buy stone veneer best experiences from Buechel! #StoneVeneer #ExteriorStoneVeneer #StoneFirePit #StoneFacade
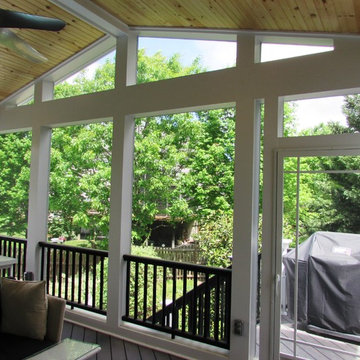
Talon Construction Screened porch addition in Frederick, MD
Aménagement d'un porche d'entrée de maison arrière classique de taille moyenne avec une moustiquaire, du béton estampé et une extension de toiture.
Aménagement d'un porche d'entrée de maison arrière classique de taille moyenne avec une moustiquaire, du béton estampé et une extension de toiture.
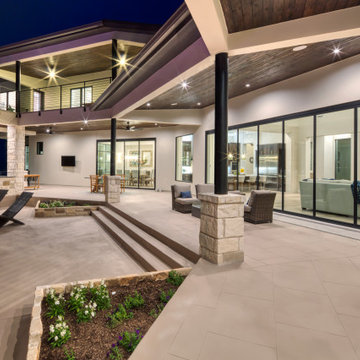
Outdoor Living
Inspiration pour un porche d'entrée de maison arrière traditionnel avec du béton estampé et une extension de toiture.
Inspiration pour un porche d'entrée de maison arrière traditionnel avec du béton estampé et une extension de toiture.
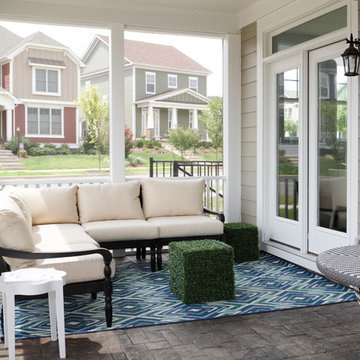
Stamped Concrete floor in screen porch.
Exemple d'un porche d'entrée de maison arrière chic avec une moustiquaire, du béton estampé et une extension de toiture.
Exemple d'un porche d'entrée de maison arrière chic avec une moustiquaire, du béton estampé et une extension de toiture.
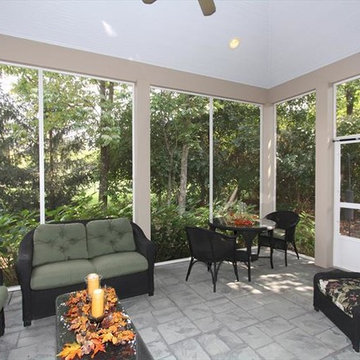
Private screened in porch with stamped concrete floor, ceiling fan, vaulted bead board ceiling, access to backyard.
Idée de décoration pour un porche d'entrée de maison arrière tradition de taille moyenne avec une moustiquaire, du béton estampé et une extension de toiture.
Idée de décoration pour un porche d'entrée de maison arrière tradition de taille moyenne avec une moustiquaire, du béton estampé et une extension de toiture.
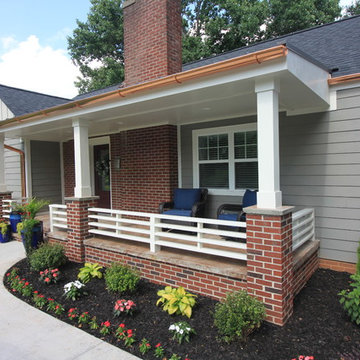
Front porch extension
Réalisation d'un porche d'entrée de maison avant tradition de taille moyenne avec du béton estampé et une extension de toiture.
Réalisation d'un porche d'entrée de maison avant tradition de taille moyenne avec du béton estampé et une extension de toiture.
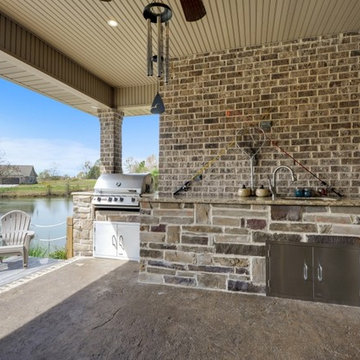
This covered porch is perfect for entertaining with a custom outdoor kitchen and two tiered deck.
Exemple d'un porche d'entrée de maison arrière chic de taille moyenne avec une cuisine d'été, du béton estampé et une extension de toiture.
Exemple d'un porche d'entrée de maison arrière chic de taille moyenne avec une cuisine d'été, du béton estampé et une extension de toiture.
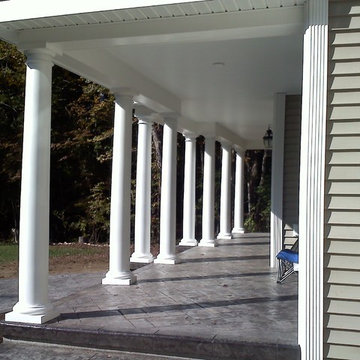
Inspiration pour un porche d'entrée de maison avant traditionnel avec du béton estampé et une extension de toiture.
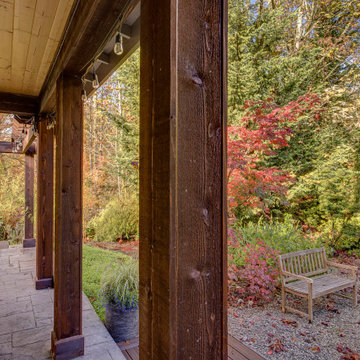
Wood wrapped posts and beams, tong-and-groove wood stained soffit and stamped concrete complete the new patio.
Idées déco pour un très grand porche d'entrée de maison arrière classique avec des colonnes, du béton estampé et une extension de toiture.
Idées déco pour un très grand porche d'entrée de maison arrière classique avec des colonnes, du béton estampé et une extension de toiture.
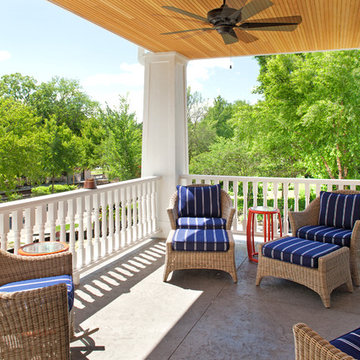
Réalisation d'un porche d'entrée de maison avant tradition de taille moyenne avec du béton estampé et une extension de toiture.
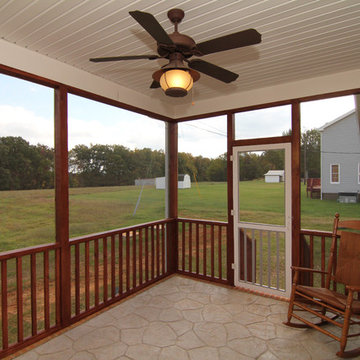
This outdoor living screen porch features a beadboard ceiling treatment, stamped concrete patio, lantern style ceiling fan, stained hardwood railings, and French doors.
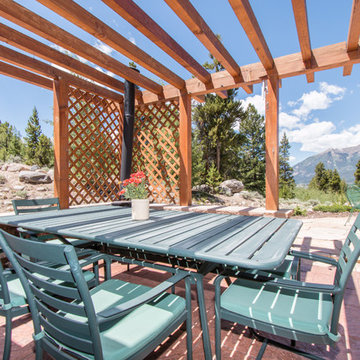
Tammi Tocci -Tammitphotography.com
Idées déco pour un porche d'entrée de maison arrière classique de taille moyenne avec du béton estampé et une pergola.
Idées déco pour un porche d'entrée de maison arrière classique de taille moyenne avec du béton estampé et une pergola.
Idées déco de porches d'entrée de maison classiques avec du béton estampé
5