Idées déco de porches d'entrée de maison classiques avec du carrelage
Trier par :
Budget
Trier par:Populaires du jour
1 - 20 sur 874 photos
1 sur 3
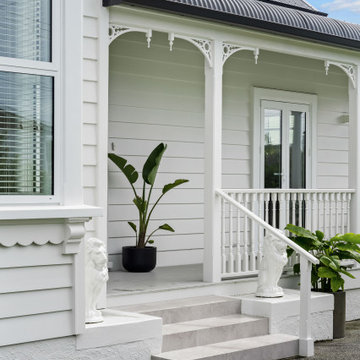
Front steps and pathway invite you in if you pass the stare of the lions.
Exemple d'un porche d'entrée de maison avant chic avec du carrelage, une extension de toiture et un garde-corps en bois.
Exemple d'un porche d'entrée de maison avant chic avec du carrelage, une extension de toiture et un garde-corps en bois.
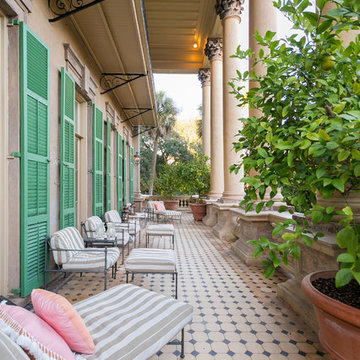
Photography by Patrick Brickman
Inspiration pour un porche avec des plantes en pot traditionnel avec du carrelage et une extension de toiture.
Inspiration pour un porche avec des plantes en pot traditionnel avec du carrelage et une extension de toiture.
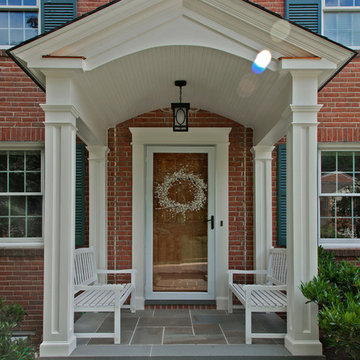
Ken Wyner Photography
Aménagement d'un petit porche d'entrée de maison avant classique avec du carrelage et une extension de toiture.
Aménagement d'un petit porche d'entrée de maison avant classique avec du carrelage et une extension de toiture.
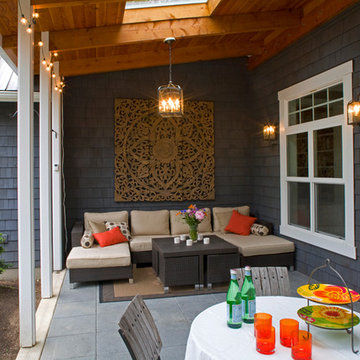
Aménagement d'un porche d'entrée de maison latéral classique de taille moyenne avec du carrelage et une extension de toiture.
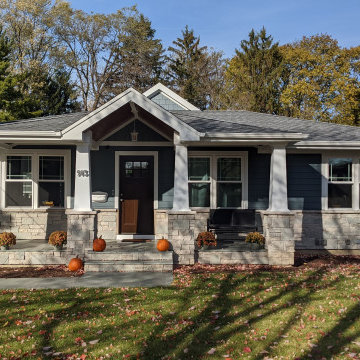
View of new front porch. Owner used a large format stone for the porch surface. Gable of the great room addition visible beyond. All windows and siding are new.
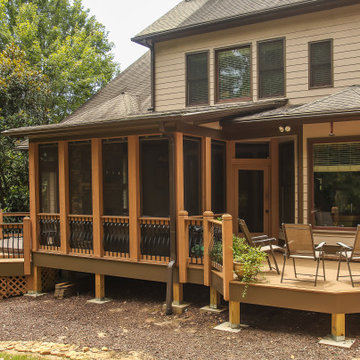
Screened Porch and Deck Repair prior to Landscaping
Cette image montre un grand porche d'entrée de maison arrière traditionnel avec une moustiquaire, du carrelage et une extension de toiture.
Cette image montre un grand porche d'entrée de maison arrière traditionnel avec une moustiquaire, du carrelage et une extension de toiture.
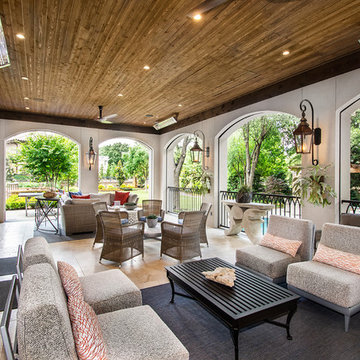
Versatile Imaging
Cette photo montre un grand porche d'entrée de maison arrière chic avec une cuisine d'été, du carrelage et une extension de toiture.
Cette photo montre un grand porche d'entrée de maison arrière chic avec une cuisine d'été, du carrelage et une extension de toiture.
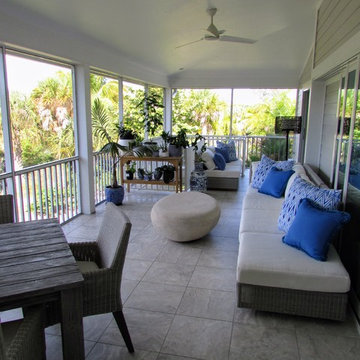
Cette image montre un porche d'entrée de maison arrière traditionnel de taille moyenne avec une moustiquaire, du carrelage et une extension de toiture.
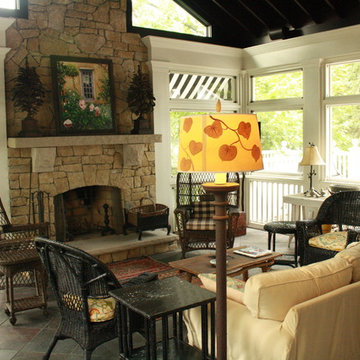
Idées déco pour un grand porche d'entrée de maison arrière classique avec du carrelage et une extension de toiture.
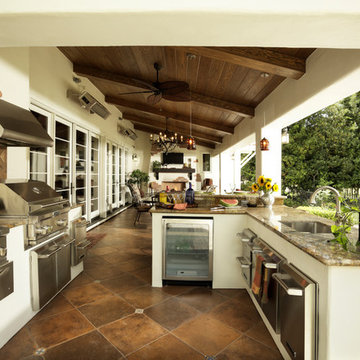
The outdoor kitchen provides exterior living and entertaining opportunities year round.
Photo: Dave Adams
Cette image montre un grand porche d'entrée de maison arrière traditionnel avec une cuisine d'été, une extension de toiture et du carrelage.
Cette image montre un grand porche d'entrée de maison arrière traditionnel avec une cuisine d'été, une extension de toiture et du carrelage.
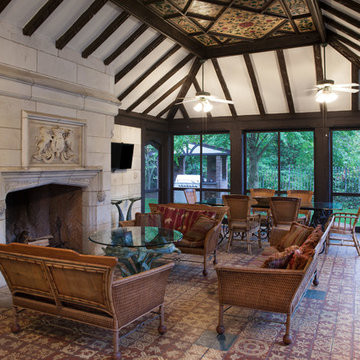
Exemple d'un porche d'entrée de maison chic avec une moustiquaire, du carrelage et une extension de toiture.
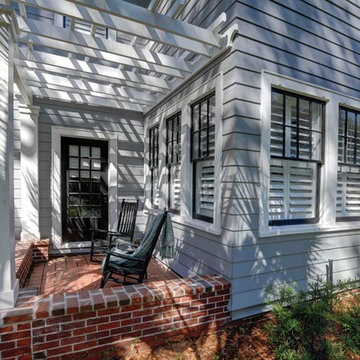
For this project the house itself and the garage are the only original features on the property. In the front yard we created massive curb appeal by adding a new brick driveway, framed by lighted brick columns, with an offset parking space. A brick retaining wall and walkway lead visitors to the front door, while a low brick wall and crisp white pergola enhance a previous underutilized patio. Landscaping, sod, and lighting frame the house without distracting from its character.
In the back yard the driveway leads to an updated garage which received a new brick floor and air conditioning. The back of the house changed drastically with the seamless addition of a covered patio framed on one side by a trellis with inset stained glass opposite a brick fireplace. The live-edge cypress mantel provides the perfect place for decor. The travertine patio steps down to a rectangular pool, which features a swim jet and linear glass waterline tile. Again, the space includes all new landscaping, sod, and lighting to extend enjoyment of the space after dusk.
Photo by Craig O'Neal
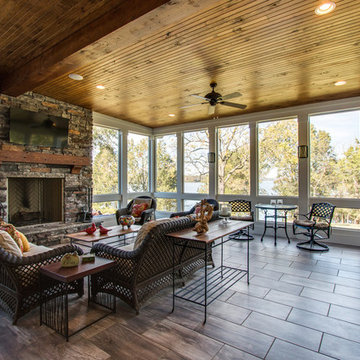
Jodi Totten, Showcase Photography
Idées déco pour un grand porche d'entrée de maison arrière classique avec une moustiquaire, du carrelage et une extension de toiture.
Idées déco pour un grand porche d'entrée de maison arrière classique avec une moustiquaire, du carrelage et une extension de toiture.
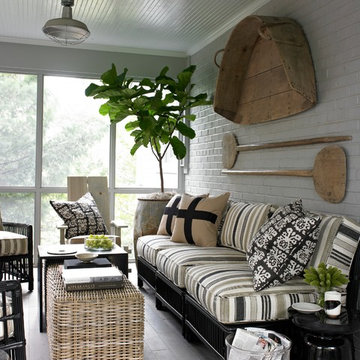
Angie Seckinger and Helen Norman
Cette image montre un petit porche d'entrée de maison latéral traditionnel avec une moustiquaire, du carrelage et une extension de toiture.
Cette image montre un petit porche d'entrée de maison latéral traditionnel avec une moustiquaire, du carrelage et une extension de toiture.
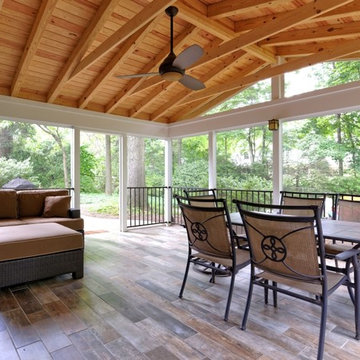
Screened Porch and Tile Floor. Pine Ceiling Above the Rafters with Rafter Ties.
Idée de décoration pour un grand porche d'entrée de maison arrière tradition avec une moustiquaire, du carrelage et une extension de toiture.
Idée de décoration pour un grand porche d'entrée de maison arrière tradition avec une moustiquaire, du carrelage et une extension de toiture.
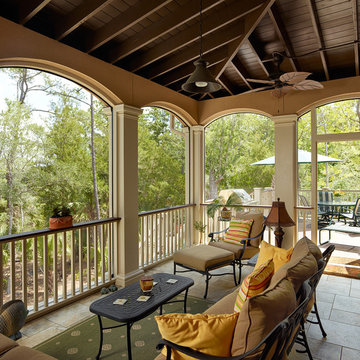
Photo by Holger Obenaus
Idée de décoration pour un porche d'entrée de maison tradition avec une extension de toiture, du carrelage et une moustiquaire.
Idée de décoration pour un porche d'entrée de maison tradition avec une extension de toiture, du carrelage et une moustiquaire.
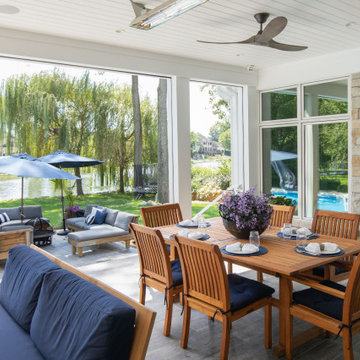
These homeowners are well known to our team as repeat clients and asked us to convert a dated deck overlooking their pool and the lake into an indoor/outdoor living space. A new footer foundation with tile floor was added to withstand the Indiana climate and to create an elegant aesthetic. The existing transom windows were raised and a collapsible glass wall with retractable screens was added to truly bring the outdoor space inside. Overhead heaters and ceiling fans now assist with climate control and a custom TV cabinet was built and installed utilizing motorized retractable hardware to hide the TV when not in use.
As the exterior project was concluding we additionally removed 2 interior walls and french doors to a room to be converted to a game room. We removed a storage space under the stairs leading to the upper floor and installed contemporary stair tread and cable handrail for an updated modern look. The first floor living space is now open and entertainer friendly with uninterrupted flow from inside to outside and is simply stunning.
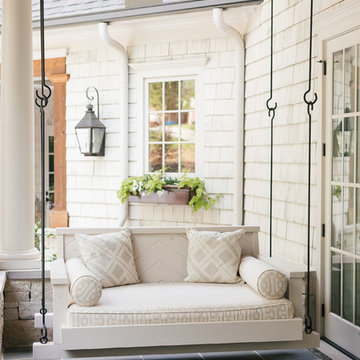
Idées déco pour un petit porche d'entrée de maison arrière classique avec du carrelage et une extension de toiture.
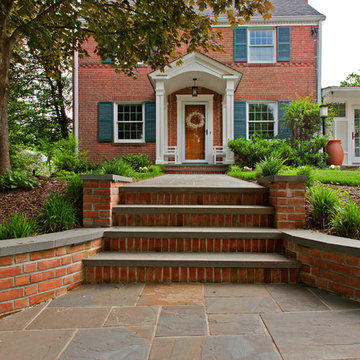
Ken Wyner Photography
Exemple d'un petit porche d'entrée de maison avant chic avec du carrelage et une extension de toiture.
Exemple d'un petit porche d'entrée de maison avant chic avec du carrelage et une extension de toiture.
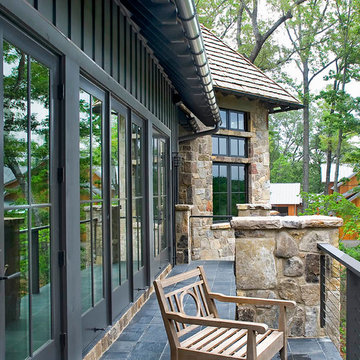
Meechan Architectural Photography
Idées déco pour un grand porche d'entrée de maison latéral classique avec du carrelage et une extension de toiture.
Idées déco pour un grand porche d'entrée de maison latéral classique avec du carrelage et une extension de toiture.
Idées déco de porches d'entrée de maison classiques avec du carrelage
1