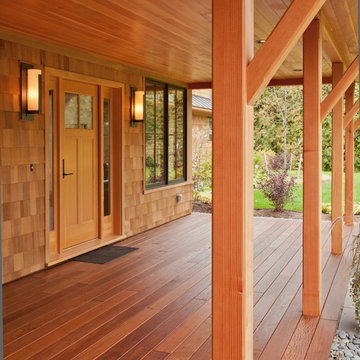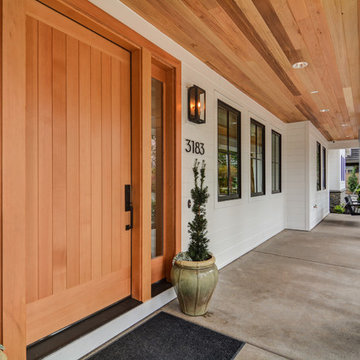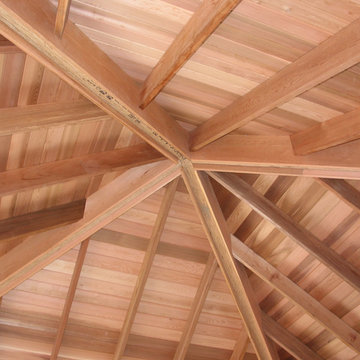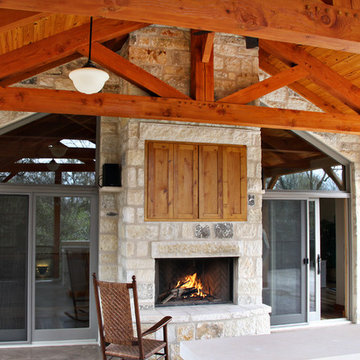Idées déco de porches d'entrée de maison classiques de couleur bois
Trier par :
Budget
Trier par:Populaires du jour
61 - 80 sur 406 photos
1 sur 3
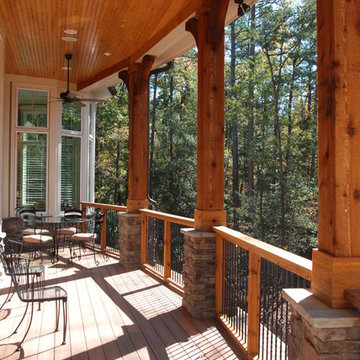
Covered Porch with cedar beams and tongue and groove ceiling.
Inspiration pour un porche d'entrée de maison traditionnel.
Inspiration pour un porche d'entrée de maison traditionnel.
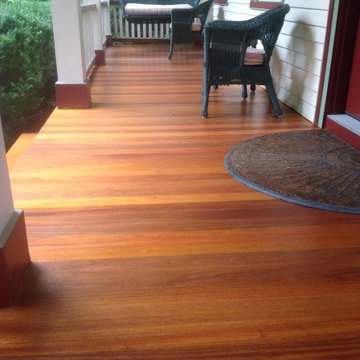
Monk's Home Improvements
Idée de décoration pour un porche d'entrée de maison tradition.
Idée de décoration pour un porche d'entrée de maison tradition.
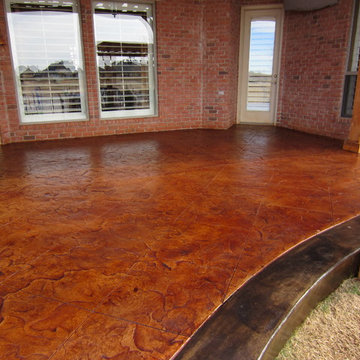
Stamped/Stained patio with pergola
Idées déco pour un porche d'entrée de maison classique.
Idées déco pour un porche d'entrée de maison classique.
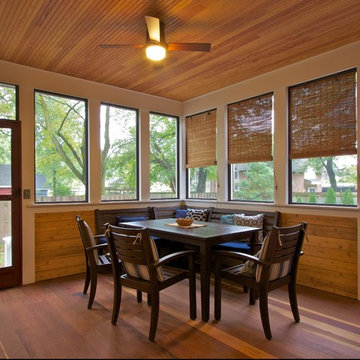
The screened in porch of this custom Victorian-style home designed and built by Meadowlark Design + Build in Ann Arbor, Michigan uses reclaimed hardwood for the floor and ceilings
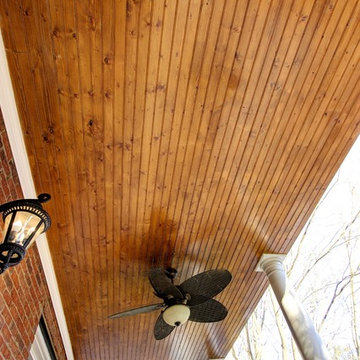
Knotty pine tongue and groove porch ceiling.
C. Augestad, Fox Photography, Marietta, GA
Cette image montre un petit porche d'entrée de maison avant traditionnel avec une dalle de béton et une extension de toiture.
Cette image montre un petit porche d'entrée de maison avant traditionnel avec une dalle de béton et une extension de toiture.
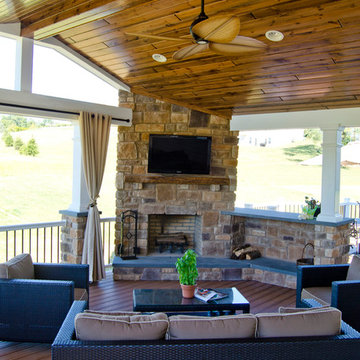
This Space was built using Trex Tiki Torch decking along with white radiance rail handrails. This space was built for outdoor living. With the impressive fire feature and outdoor kitchen this space is ready to entertain. Even in the evening hours, this space will light up to keep the party going all night long.
Photography By: Keystone Custom Decks
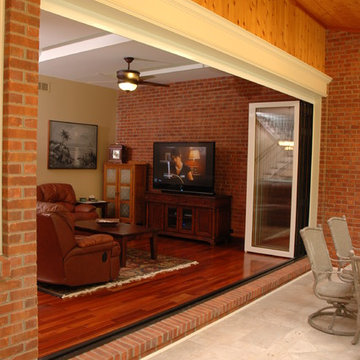
Neal's Design Remodel
Exemple d'un porche d'entrée de maison arrière chic de taille moyenne avec une moustiquaire et une extension de toiture.
Exemple d'un porche d'entrée de maison arrière chic de taille moyenne avec une moustiquaire et une extension de toiture.
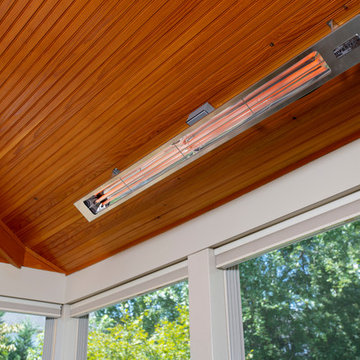
The Infratech infrared heating units are effective at combatting low temperatures in the fall, making the screened porch more usable when it is not in sunroom mode. The hardwood ceiling is tongue-and-groove and stained wood.
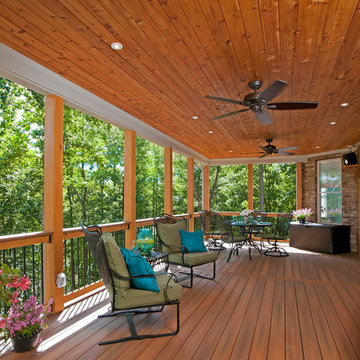
3 level open porch with fireplace and Fiberon decking.
Photos by Jan Stittleburg, JS Photo FX
Cette photo montre un porche d'entrée de maison arrière chic avec une extension de toiture.
Cette photo montre un porche d'entrée de maison arrière chic avec une extension de toiture.
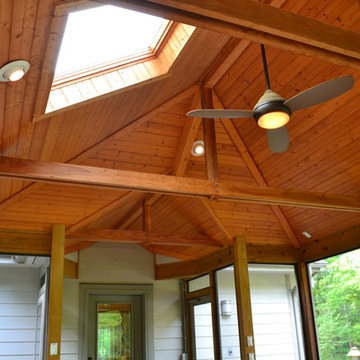
Idées déco pour un grand porche d'entrée de maison arrière classique avec une moustiquaire et une extension de toiture.
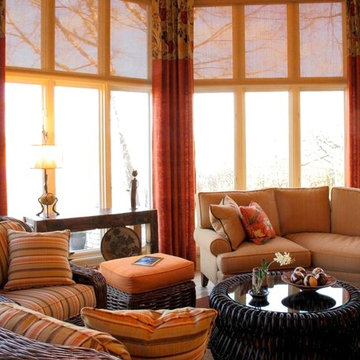
Outdoor furniture is both casual but sophisticated and finding it's way into the interior design plans I provide my clients with. Whether is is used completely outdoors, or a three season porch, or as pictured in a more traditional family room, it makes for a beautiful space to use with your family and friends.
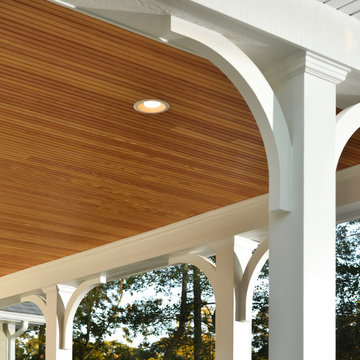
Exterior photo of Elberton Way, a Southern Living house plan (SL-1561) by architect Mitchell Ginn built by The Lewes Building Company. Photo by kam photography.
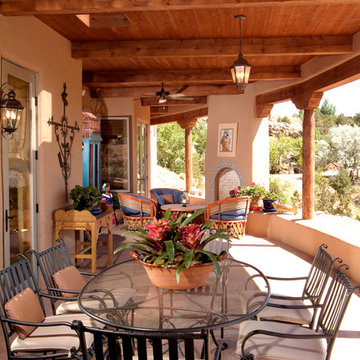
Jerry Rabinowitz
Inspiration pour un porche d'entrée de maison traditionnel.
Inspiration pour un porche d'entrée de maison traditionnel.
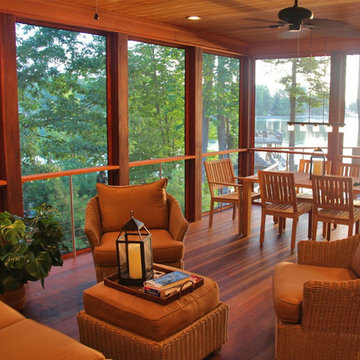
Notable Entry 2
Richard Raulk
Project Location: Lake James, NC
1/8" Custom CableRail Assemblies (including new Quick-Connect® lag fittings) installed in custom wood posts used to enclose porch area.
Credit: Richard Raulk
Location: Lake James, NC
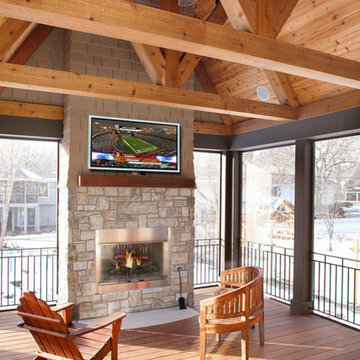
OSLO Builders
Idées déco pour un porche d'entrée de maison arrière classique de taille moyenne avec un foyer extérieur, une terrasse en bois et une extension de toiture.
Idées déco pour un porche d'entrée de maison arrière classique de taille moyenne avec un foyer extérieur, une terrasse en bois et une extension de toiture.
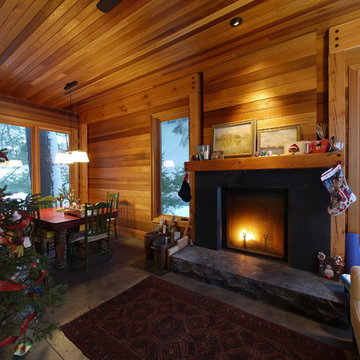
This cozy porch has exposed solid B.C. fir beams that support the ceiling which is clad in clear red cedar. The walls are also clad in cedar. The heated floor is clad in Champlain limestone slabs as is the fireplace surround and the large hearth block.
photo by: Michael Design
Idées déco de porches d'entrée de maison classiques de couleur bois
4
