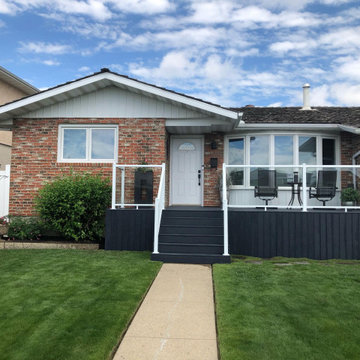Idées déco de porches d'entrée de maison contemporains avec un garde-corps en verre
Trier par :
Budget
Trier par:Populaires du jour
1 - 20 sur 28 photos
1 sur 3
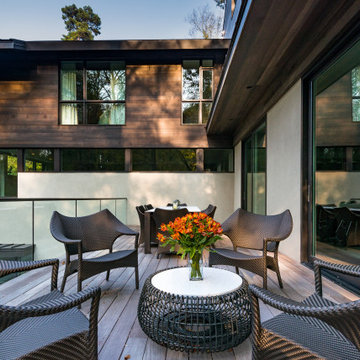
Idées déco pour un grand porche d'entrée de maison latéral contemporain avec une terrasse en bois, une extension de toiture et un garde-corps en verre.
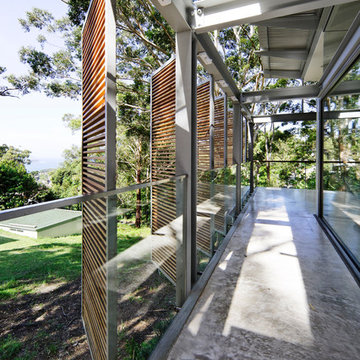
A casual holiday home along the Australian coast. A place where extended family and friends from afar can gather to create new memories. Robust enough for hordes of children, yet with an element of luxury for the adults.
Referencing the unique position between sea and the Australian bush, by means of textures, textiles, materials, colours and smells, to evoke a timeless connection to place, intrinsic to the memories of family holidays.
Avoca Weekender - Avoca Beach House at Avoca Beach
Architecture Saville Isaacs
http://www.architecturesavilleisaacs.com.au/
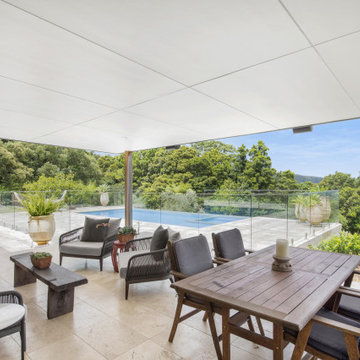
Cette image montre un grand porche d'entrée de maison arrière design avec des colonnes, du carrelage, une extension de toiture et un garde-corps en verre.
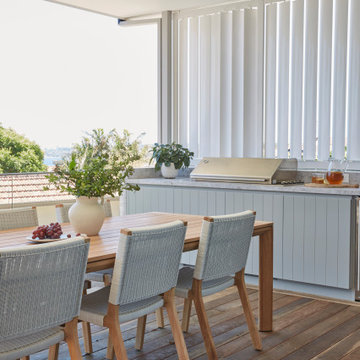
After 30 years of family living in this historic Mosman bungalow, these empty nesters were ready for a design refresh to herald their next chapter.
Cette image montre un grand porche d'entrée de maison arrière design avec une terrasse en bois, une extension de toiture et un garde-corps en verre.
Cette image montre un grand porche d'entrée de maison arrière design avec une terrasse en bois, une extension de toiture et un garde-corps en verre.
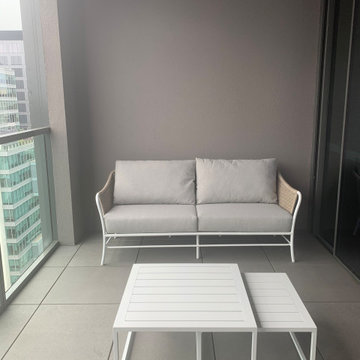
Just installed at this city apartment 's semi enclosed verandah/balcony on the 17th floor. A light weight sofa and coffee tables were key for easy movability. Awaiting delivery of Planters and wall decor to finish this space.
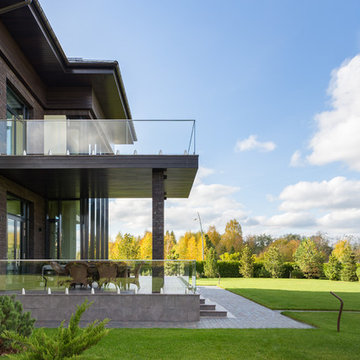
Архитекторы: Дмитрий Глушков, Фёдор Селенин; Фото: Антон Лихтарович
Inspiration pour un grand porche d'entrée de maison arrière design avec une cuisine d'été, du carrelage, un auvent et un garde-corps en verre.
Inspiration pour un grand porche d'entrée de maison arrière design avec une cuisine d'été, du carrelage, un auvent et un garde-corps en verre.
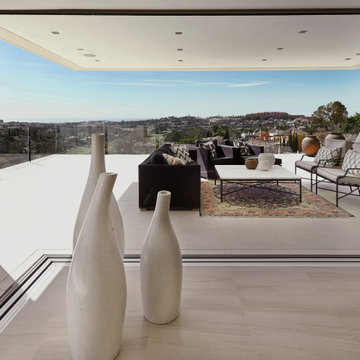
En el comedor se instalaron puertas ventanas de esquina que abren completamente a un profundo porche sin pilares a la vista: de esta manera se puede apreciar el paisaje sin obstáculos.
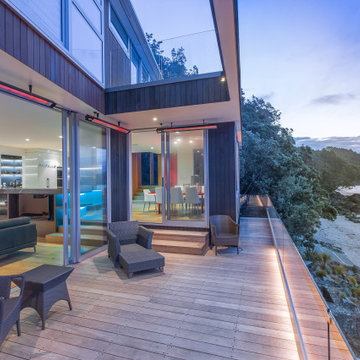
To tie in with the kitchen, we created this unit utilising the Petra Grey Granite countertop and back to form the top and back; to finish dark veneer for the shelving and drawer storage was used.
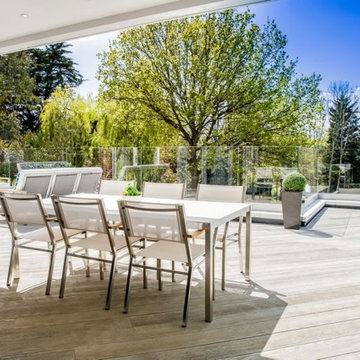
Cette image montre un porche d'entrée de maison design avec une extension de toiture et un garde-corps en verre.
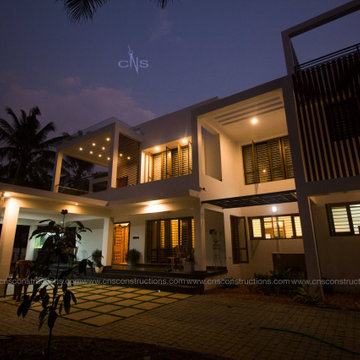
The stylistic analysis of the context is inspired by the classicism of casual modernism. From outside, the house has a peaceful quality; simple white walls with effortless openings. In many ways, it's like a person. Though deceivingly modest from the street view, the inside is colossal as a result of the way the design builds into the lush green landscape.
.
The appearance of the house is adorned by details such as the courtyards, the segregation of the social and private spaces and the volumetric play of the interior ceilings. This gives integrity and individuality to each space
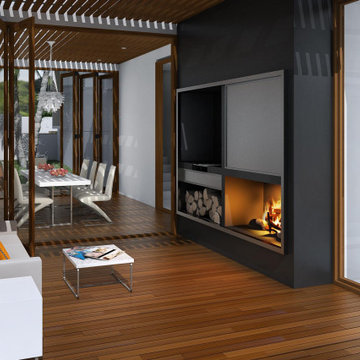
The alfresco space outside the Dining room increases the sense of space. It has an outdoor fireplace and BBQ integrated into the black vertical element which visually binds the two storey wing. This sheltered space can be used for lounging or dining or both.
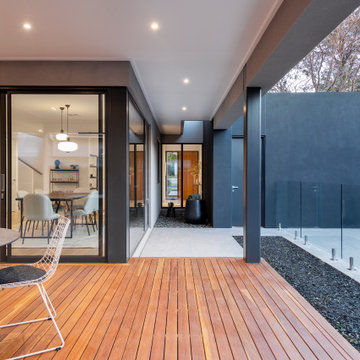
Inspiration pour un porche d'entrée de maison arrière design de taille moyenne avec une terrasse en bois, une extension de toiture et un garde-corps en verre.
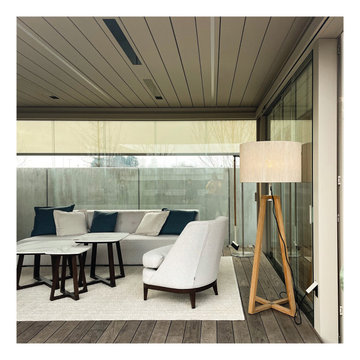
Pergola bioclimatica con salottino su misura di lusso
Cette image montre un grand porche d'entrée de maison arrière design avec une moustiquaire, une terrasse en bois, une pergola et un garde-corps en verre.
Cette image montre un grand porche d'entrée de maison arrière design avec une moustiquaire, une terrasse en bois, une pergola et un garde-corps en verre.
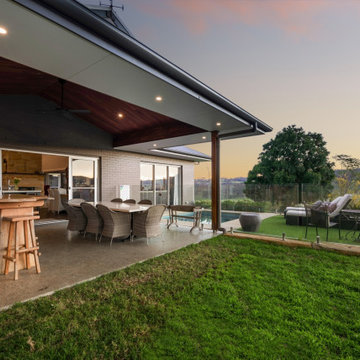
Aménagement d'un grand porche d'entrée de maison arrière contemporain avec une cuisine d'été, une dalle de béton, une extension de toiture et un garde-corps en verre.
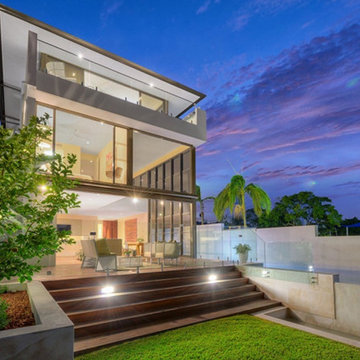
Large glazed stacking doors slide to the side to allow the indoor living space to flow out onto the deck, pool and garden. Expansive glazing to all 3 levels maximise the river & city views
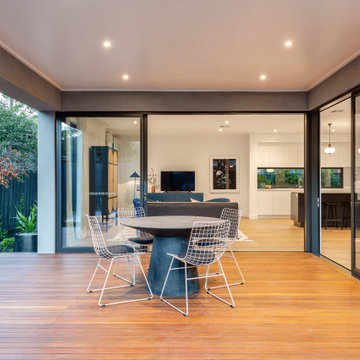
Idées déco pour un porche d'entrée de maison arrière contemporain de taille moyenne avec une terrasse en bois, une extension de toiture et un garde-corps en verre.
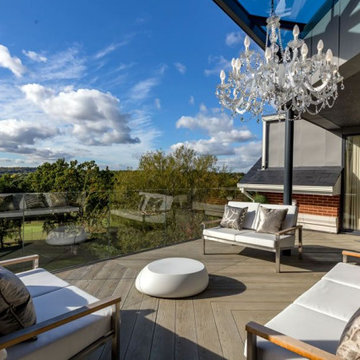
Aménagement d'un porche d'entrée de maison contemporain avec une extension de toiture et un garde-corps en verre.
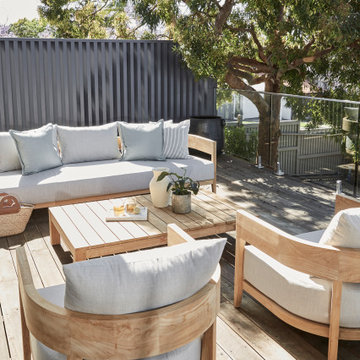
After 30 years of family living in this historic Mosman bungalow, these empty nesters were ready for a design refresh to herald their next chapter.
Cette photo montre un grand porche d'entrée de maison arrière tendance avec une terrasse en bois, une extension de toiture et un garde-corps en verre.
Cette photo montre un grand porche d'entrée de maison arrière tendance avec une terrasse en bois, une extension de toiture et un garde-corps en verre.
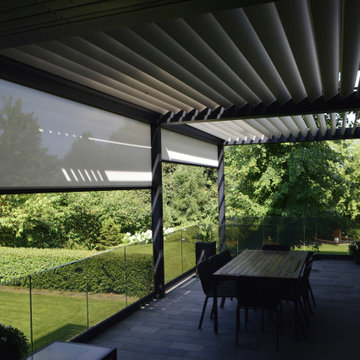
Сдвоенная пергольная конструкция Renson Camargue представляет собой биоклиматическую перголу с алюминиевыми ламелями и уголом поворота до 150°.
По периметру конструкции встроены солнцезащитные вертикальные маркизы Integrated Fixscreen с автоматическим управлением. Экран из стекловолокна устойчив к солнцу и ржавчине, а также непроницаем для влаги.
Уюта на террасе добавляет встроенное в ламели светодиодное освещение Lineo Led, которое расположено по всей длине купола, с возможностью регулирования яркости.
Idées déco de porches d'entrée de maison contemporains avec un garde-corps en verre
1
