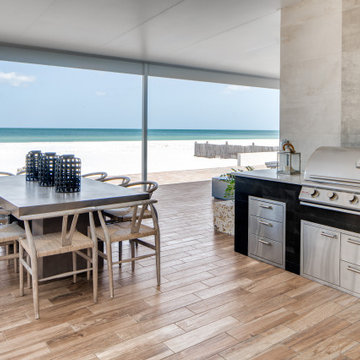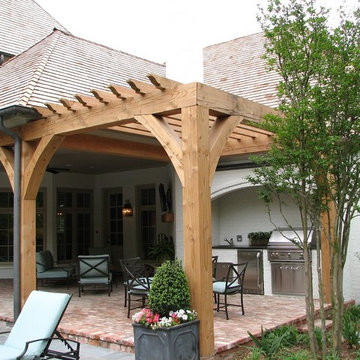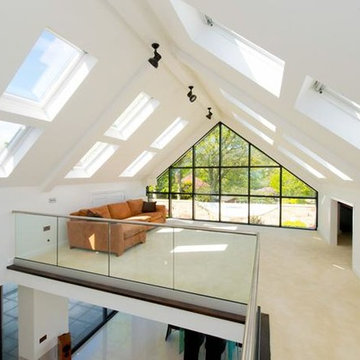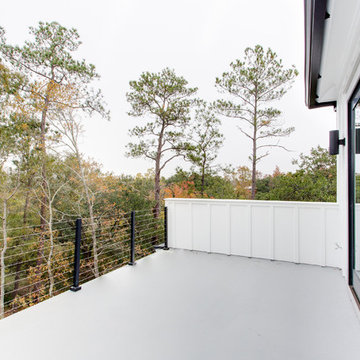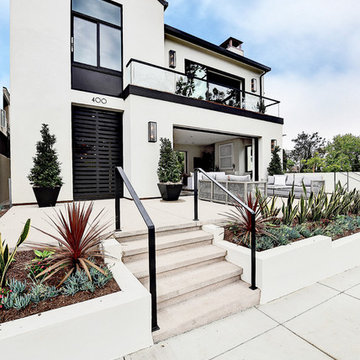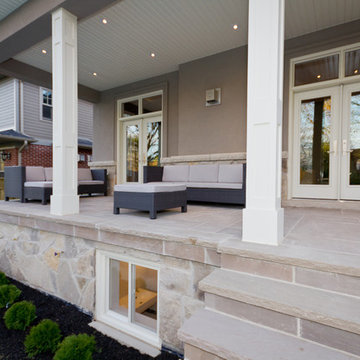Idées déco de porches d'entrée de maison contemporains blancs
Trier par :
Budget
Trier par:Populaires du jour
21 - 40 sur 626 photos
1 sur 3
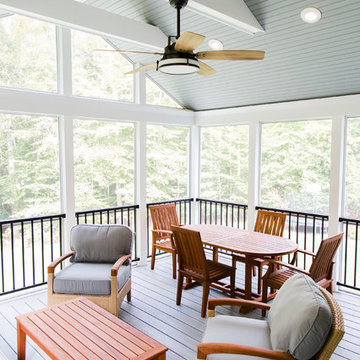
Cette photo montre un porche d'entrée de maison arrière tendance de taille moyenne avec une moustiquaire.
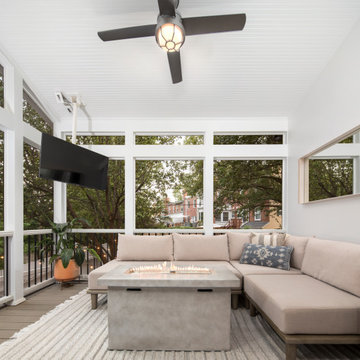
This homeowner came to us with a design for a screen porch to create a comfortable space for family and entertaining. We helped finalize materials and details, including French doors to the porch, Trex decking, low-maintenance trim, siding, and decking, and a new full-light side door that leads to stairs to access the backyard. The porch also features a beadboard ceiling, gas firepit, and a ceiling fan. Our master electrician also recommended LED tape lighting under each tread nosing for brightly lit stairs.
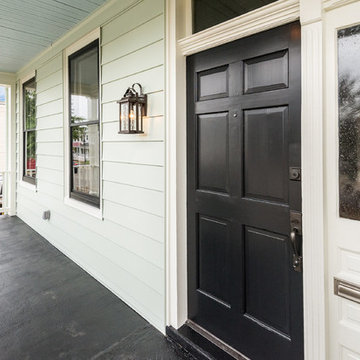
Located in Church Hill, Richmond’s oldest neighborhood, this very early 1900s Victorian had tons of historical details, but the house itself had been neglected (badly!). The home had two major renovation periods – one in 1950’s, and then again in the 1980s’s, which covered over or disrupted the original aesthetics of the house (think open ductwork, framing and drywall obscuring the beautiful mantels and moldings, and the hot water heater taking up valuable kitchen space). Our Piperbear team had to “undo” much before we could tackle the restoration of the historical features, while at the same time modernizing the layout.
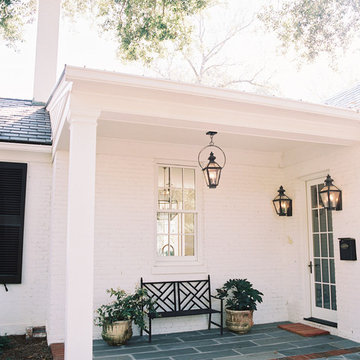
Landon Jacob Photography
www.landonjacob.com
Réalisation d'un petit porche d'entrée de maison design.
Réalisation d'un petit porche d'entrée de maison design.
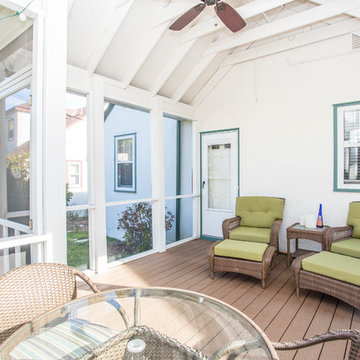
We wanted to keep the porch minimal from a cost and maintenance standpoint, so we used Trex decking for the flooring. The clients now have a screened-in porch where they can enjoy the Minnesota weather without being bothered by the unofficial Minnesota state bird (mosquitos)!
Photo by David J. Turner
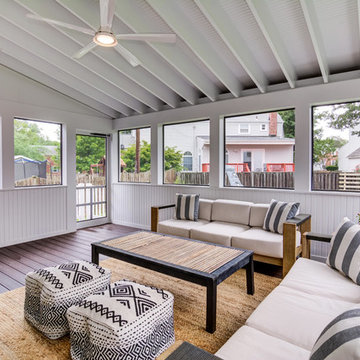
Inspiration pour un porche d'entrée de maison arrière design de taille moyenne avec une moustiquaire, une terrasse en bois et une extension de toiture.
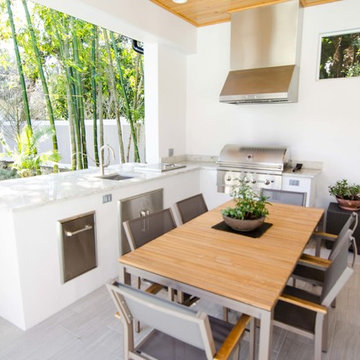
Loba Creative
Cette image montre un grand porche d'entrée de maison arrière design avec une cuisine d'été, du carrelage et une extension de toiture.
Cette image montre un grand porche d'entrée de maison arrière design avec une cuisine d'été, du carrelage et une extension de toiture.

Ксения Ашихмина
Inspiration pour un porche d'entrée de maison design avec une pergola.
Inspiration pour un porche d'entrée de maison design avec une pergola.
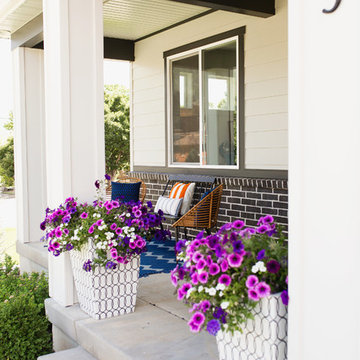
The Printer's Daughter Photography by Jenn Culley
Réalisation d'un porche avec des plantes en pot avant design de taille moyenne avec une dalle de béton et une extension de toiture.
Réalisation d'un porche avec des plantes en pot avant design de taille moyenne avec une dalle de béton et une extension de toiture.
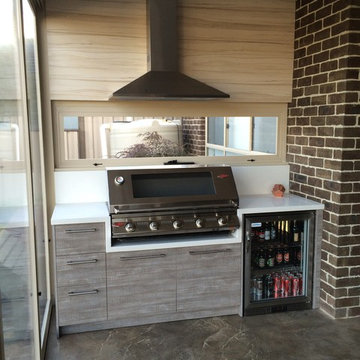
To execute this outdoor alfresco kitchen to meet and exceed Australian Fire Safety Standards, we used complete reconstituted stone bench tops and included this beside and around the entire built-in BBQ. Heat and moisture resistant board was used for the doors and carcasses to give a luxurious feel to this outdoor kitchen. Complete with an outdoor dining table and chairs, an outdoor bar fridge and an outdoor rangehood, this space is sure to be bustling with entertainment all year round.
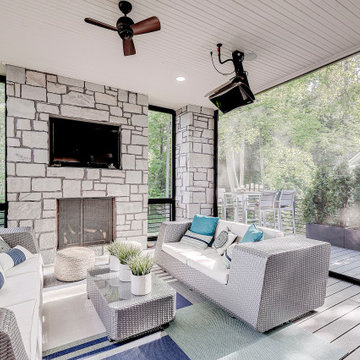
Exemple d'un grand porche d'entrée de maison arrière tendance avec une cheminée et une extension de toiture.
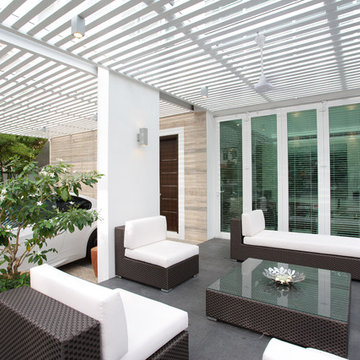
Cozy chill out area to Patio. Granite flooring finished with metal trellis roofing. Outdoor furniture. Owner fancies on drinking and entertain guests at home. This would be the area where they can chill.
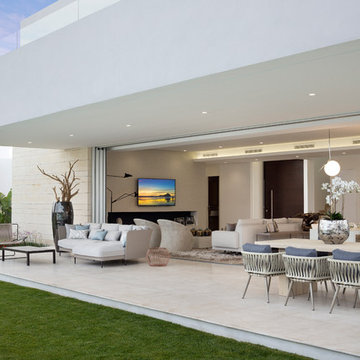
Cette image montre un grand porche d'entrée de maison latéral design avec une extension de toiture.
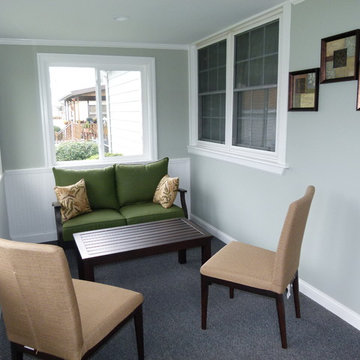
This was an old drafty porch that had survived a flood years ago. The owners decided to turn it into a sitting room - with an atmosphere that allows coffee and a book to sweep you away from worries at the end of the day.
Idées déco de porches d'entrée de maison contemporains blancs
2
