Idées déco de porches d'entrée de maison craftsman avec tous types de couvertures
Trier par :
Budget
Trier par:Populaires du jour
1 - 20 sur 2 579 photos
1 sur 3
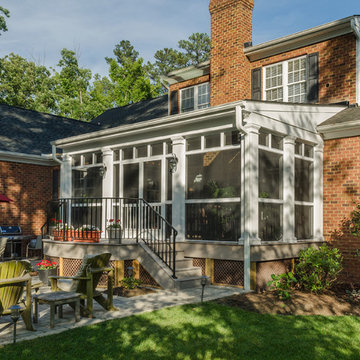
Most porch additions look like an "after-thought" and detract from the better thought-out design of a home. The design of the porch followed by the gracious materials and proportions of this Georgian-style home. The brick is left exposed and we brought the outside in with wood ceilings. The porch has craftsman-style finished and high quality carpet perfect for outside weathering conditions.
The space includes a dining area and seating area to comfortably entertain in a comfortable environment with crisp cool breezes from multiple ceiling fans.
Love porch life at it's best!
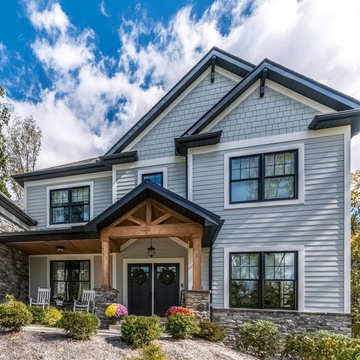
front porch
Réalisation d'un grand porche d'entrée de maison avant craftsman avec une dalle de béton et une extension de toiture.
Réalisation d'un grand porche d'entrée de maison avant craftsman avec une dalle de béton et une extension de toiture.

Idée de décoration pour un porche d'entrée de maison avant craftsman de taille moyenne avec des pavés en pierre naturelle et un auvent.
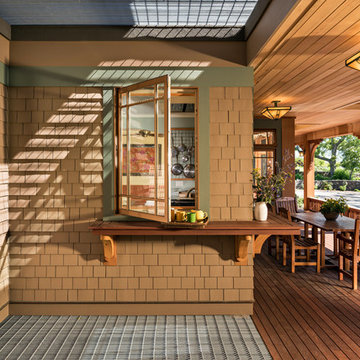
Inspiration pour un porche d'entrée de maison craftsman avec une extension de toiture.
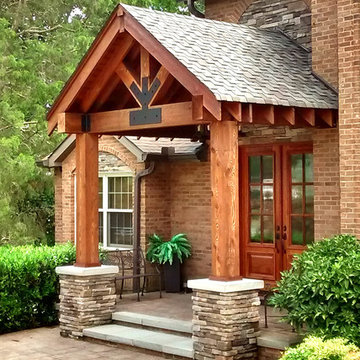
Timber frame porch addition
Inspiration pour un petit porche d'entrée de maison avant craftsman avec une extension de toiture.
Inspiration pour un petit porche d'entrée de maison avant craftsman avec une extension de toiture.
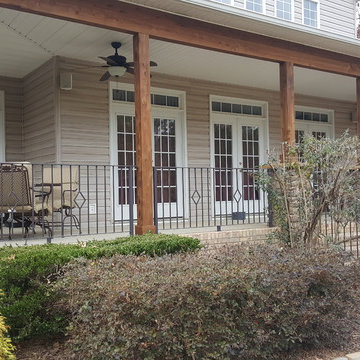
Robert MacNab
Idées déco pour un grand porche d'entrée de maison avant craftsman avec une dalle de béton et une extension de toiture.
Idées déco pour un grand porche d'entrée de maison avant craftsman avec une dalle de béton et une extension de toiture.
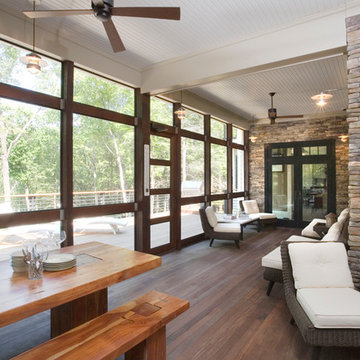
Screened in porch with Ipe decking, custom stone walls, bead board ceiling
Idée de décoration pour un grand porche d'entrée de maison arrière craftsman avec une moustiquaire, une terrasse en bois et une extension de toiture.
Idée de décoration pour un grand porche d'entrée de maison arrière craftsman avec une moustiquaire, une terrasse en bois et une extension de toiture.
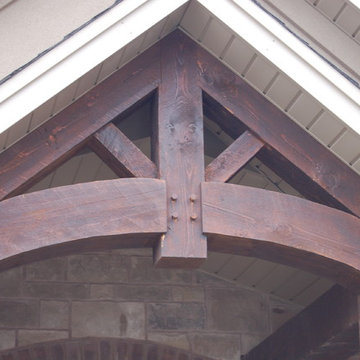
Inspiration pour un porche d'entrée de maison avant craftsman de taille moyenne avec une extension de toiture.
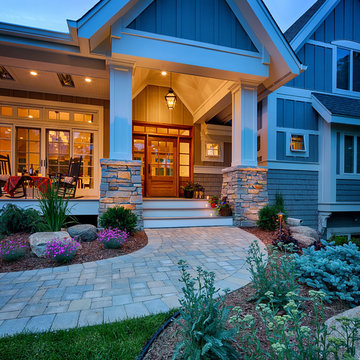
Tabor Group Landscape
www.taborlandscape.com
Aménagement d'un grand porche d'entrée de maison avant craftsman avec une terrasse en bois et une extension de toiture.
Aménagement d'un grand porche d'entrée de maison avant craftsman avec une terrasse en bois et une extension de toiture.
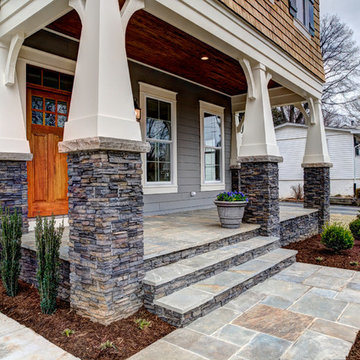
Réalisation d'un porche avec des plantes en pot avant craftsman de taille moyenne avec une extension de toiture et des pavés en pierre naturelle.
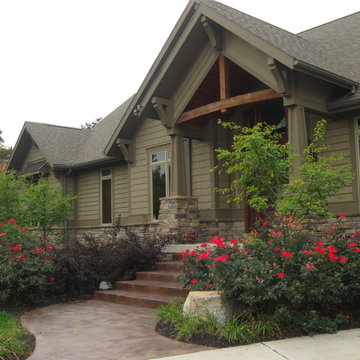
Inspiration pour un porche d'entrée de maison avant craftsman de taille moyenne avec une dalle de béton et une extension de toiture.

The cozy front porch has a built-in ceiling heater to help socializing in the cool evenings John Wilbanks Photography
Réalisation d'un porche d'entrée de maison craftsman avec une terrasse en bois et une extension de toiture.
Réalisation d'un porche d'entrée de maison craftsman avec une terrasse en bois et une extension de toiture.
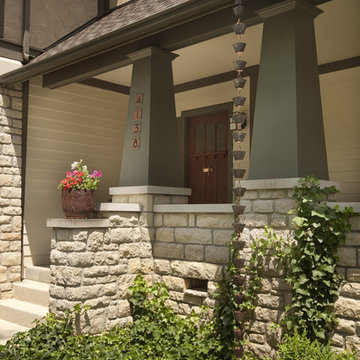
The copper rain chains were purchased from www.rainchains.com.
Aménagement d'un porche d'entrée de maison avant craftsman avec une extension de toiture.
Aménagement d'un porche d'entrée de maison avant craftsman avec une extension de toiture.
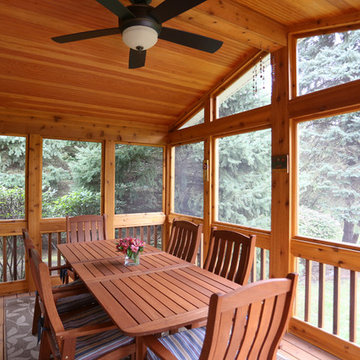
A screen room addition built off of the dining area provides a beautiful space to relax and take in the view or entertain guests.
Idée de décoration pour un porche d'entrée de maison arrière craftsman de taille moyenne avec une moustiquaire, une terrasse en bois et une extension de toiture.
Idée de décoration pour un porche d'entrée de maison arrière craftsman de taille moyenne avec une moustiquaire, une terrasse en bois et une extension de toiture.

This beautiful new construction craftsman-style home had the typical builder's grade front porch with wood deck board flooring and painted wood steps. Also, there was a large unpainted wood board across the bottom front, and an opening remained that was large enough to be used as a crawl space underneath the porch which quickly became home to unwanted critters.
In order to beautify this space, we removed the wood deck boards and installed the proper floor joists. Atop the joists, we also added a permeable paver system. This is very important as this system not only serves as necessary support for the natural stone pavers but would also firmly hold the sand being used as grout between the pavers.
In addition, we installed matching brick across the bottom front of the porch to fill in the crawl space and painted the wood board to match hand rails and columns.
Next, we replaced the original wood steps by building new concrete steps faced with matching brick and topped with natural stone pavers.
Finally, we added new hand rails and cemented the posts on top of the steps for added stability.
WOW...not only was the outcome a gorgeous transformation but the front porch overall is now much more sturdy and safe!
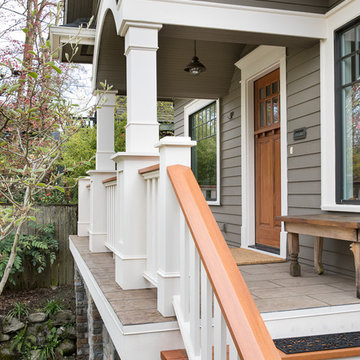
Our client approached us to rebuild their front porch which was rotting and unappealing. We seamlessly matched the style of the house and created a warm inviting space to enter the home.

Fantastic semi-custom 4 bedroom, 3.5 bath traditional home in popular N Main area of town. Awesome floorplan - open and modern! Large living room with coffered accent wall and built-in cabinets that flank the fireplace. Gorgeous kitchen with custom granite countertops, stainless gas appliances, island, breakfast bar, and walk in pantry with an awesome barn door. Off the spacious dining room you'll find the private covered porch that could be another living space. Master suite on main level with double vanities, custom shower and separate water closet. Large walk in closet is perfectly placed beside the walk in laundry room. Upstairs you will find 3 bedrooms and a den, perfect for family or guests. All this and a 2 car garage!
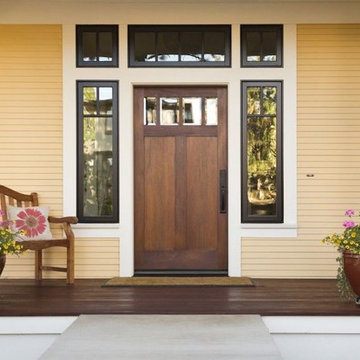
Aménagement d'un petit porche d'entrée de maison avant craftsman avec une terrasse en bois et une extension de toiture.
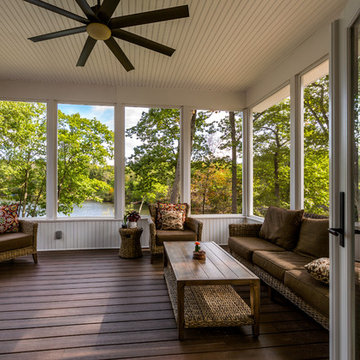
Janine Lamontagne Photography
Inspiration pour un petit porche d'entrée de maison arrière craftsman avec une moustiquaire, une terrasse en bois et une extension de toiture.
Inspiration pour un petit porche d'entrée de maison arrière craftsman avec une moustiquaire, une terrasse en bois et une extension de toiture.
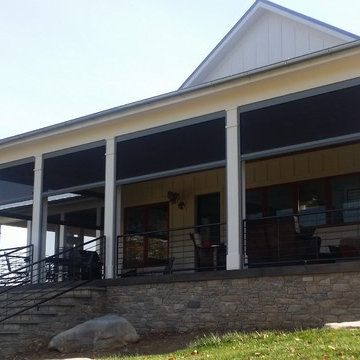
Cette photo montre un porche d'entrée de maison arrière craftsman de taille moyenne avec une moustiquaire et une extension de toiture.
Idées déco de porches d'entrée de maison craftsman avec tous types de couvertures
1