Idées déco de porches d'entrée de maison contemporains avec tous types de couvertures
Trier par :
Budget
Trier par:Populaires du jour
1 - 20 sur 3 123 photos
1 sur 3

This new house is located in a quiet residential neighborhood developed in the 1920’s, that is in transition, with new larger homes replacing the original modest-sized homes. The house is designed to be harmonious with its traditional neighbors, with divided lite windows, and hip roofs. The roofline of the shingled house steps down with the sloping property, keeping the house in scale with the neighborhood. The interior of the great room is oriented around a massive double-sided chimney, and opens to the south to an outdoor stone terrace and gardens. Photo by: Nat Rea Photography
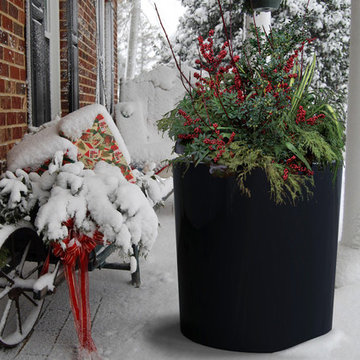
VIENNA PLANTER (DIA30″ x H30.75″)
Planters
Product Dimensions (IN): DIA30” X H30.75”
Product Weight (LB): 45
Product Dimensions (CM): DIA76.2 X H78.1
Product Weight (KG): 20.4
Vienna Planter (DIA30″ x H30.75″) is one of several in a series of exclusive weatherproof planters. The classically shaped, ultra durable fiberglass resin planter is round and robust, as well as a resilient focal piece in any condo, loft, home, or hotel.
Available in 43 colours, Vienna is split-resistant, warp-resistant, and mildew-resistant. A lifetime warranty product, this planter can be used throughout the year, in every season–winter, spring, summer, and fall, withstanding any weather condition–rain, snow, sleet, hail, and sun.
For a dramatic addition to the deck, garden, or courtyard, arrange Vienna planters in groups of three or four, along a walkway or a front entrance. They will elegantly welcome guests, while showcasing feature flowers and foliage in the garden, and highlighting surrounding plants.
By Decorpro Home + Garden.
Each sold separately.
Materials:
Fiberglass resin
Gel coat (custom colours)
All Planters are custom made to order.
Allow 4-6 weeks for delivery.
Made in Canada
ABOUT
PLANTER WARRANTY
ANTI-SHOCK
WEATHERPROOF
DRAINAGE HOLES AND PLUGS
INNER LIP
LIGHTWEIGHT

Porch of original Craftsman house with new windows to match new build material combinations. Garden ahead.
Cette photo montre un porche d'entrée de maison avant tendance de taille moyenne avec une cuisine d'été, du carrelage, une extension de toiture et un garde-corps en bois.
Cette photo montre un porche d'entrée de maison avant tendance de taille moyenne avec une cuisine d'été, du carrelage, une extension de toiture et un garde-corps en bois.
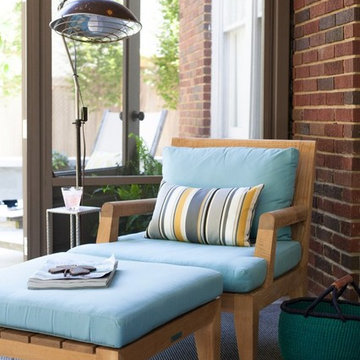
Located in the historic Central Gardens neighborhood in Memphis, the project sought to revive the outdoor space of a 1920’s traditional home with a new pool, screened porch and garden design. After renovating the 1920’s kitchen, the client sought to improve their outdoor space. The first step was replacing the existing kidney pool with a smaller pool more suited to the charm of the site. With careful insertion of key elements the design creates spaces which accommodate, swimming, lounging, entertaining, gardening, cooking and more. “Strong, organized geometry makes all of this work and creates a simple and relaxing environment,” Designer Jeff Edwards explains. “Our detailing takes on updated freshness, so there is a distinction between new and old, but both reside harmoniously.”
The screened porch actually has some modern detailing that compliments the previous kitchen renovation, but the proportions in materiality are very complimentary to the original architecture from the 1920s. The screened porch opens out onto a small outdoor terrace that then flows down into the backyard and overlooks a small pool.

Архитекторы: Дмитрий Глушков, Фёдор Селенин; Фото: Антон Лихтарович
Cette photo montre un grand porche d'entrée de maison avant tendance avec une extension de toiture, une moustiquaire, des pavés en pierre naturelle et un garde-corps en bois.
Cette photo montre un grand porche d'entrée de maison avant tendance avec une extension de toiture, une moustiquaire, des pavés en pierre naturelle et un garde-corps en bois.
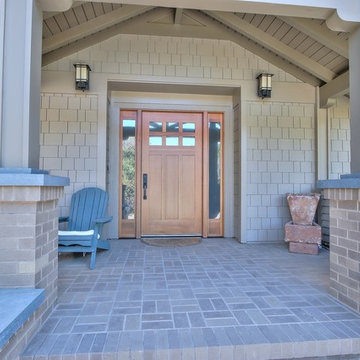
This whole house remodel involved revamping the layout, and redoing kitchen, bedrooms, bathrooms, living area, laundry room, lighting, and more. In addition, hardscaping was done including a terraced hill adjacent to a swimming pool. Highlights include a vaulted ceiling, large fireplace and french doors in the great room, a large soaking tub and curbless glass shower in the bathroom(s) and high ceilings and a skylight in the revamped contemporary kitchen.
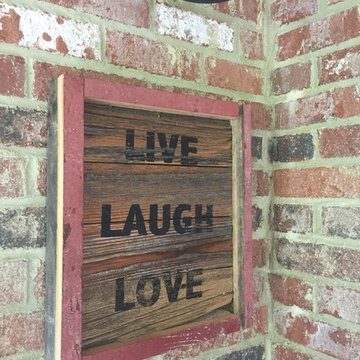
Exemple d'un petit porche avec des plantes en pot avant tendance avec des pavés en brique et une extension de toiture.
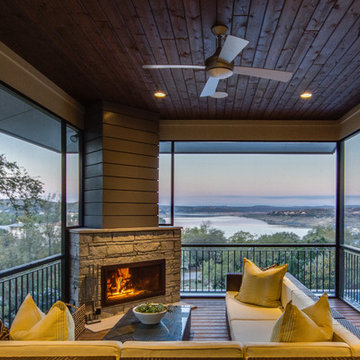
Four Walls Photography, fourwallsphotography.com
Réalisation d'un porche d'entrée de maison arrière design de taille moyenne avec une moustiquaire, une terrasse en bois et une extension de toiture.
Réalisation d'un porche d'entrée de maison arrière design de taille moyenne avec une moustiquaire, une terrasse en bois et une extension de toiture.
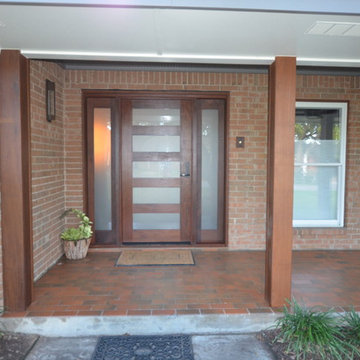
-IPE columns and door. Clear sealed.
-Frosted glass.
-Light: Hubbardton Forge. Model #306403 Axis Medium Outdoor Sconce. 15 Opaque bronze finish.
Steve Reitz Company, Inc.
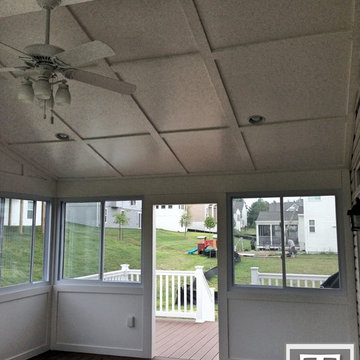
Tower Creek Construction
Idée de décoration pour un grand porche d'entrée de maison arrière design avec une moustiquaire, une terrasse en bois et une extension de toiture.
Idée de décoration pour un grand porche d'entrée de maison arrière design avec une moustiquaire, une terrasse en bois et une extension de toiture.
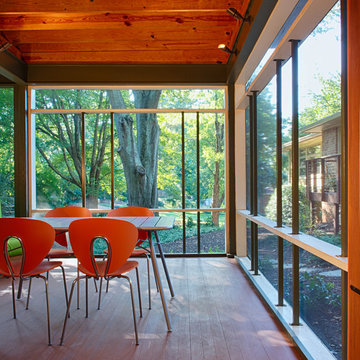
Steve Robinson
Réalisation d'un porche d'entrée de maison arrière design de taille moyenne avec une extension de toiture, une moustiquaire et une terrasse en bois.
Réalisation d'un porche d'entrée de maison arrière design de taille moyenne avec une extension de toiture, une moustiquaire et une terrasse en bois.

JMMDS created a woodland garden for a contemporary house on a pond in a Boston suburb that blurs the line between traditional and modern, natural and built spaces. At the front of the house, three evenly spaced fastigiate ginkgo trees (Ginkgo biloba Fastigiata) act as an openwork aerial hedge that mediates between the tall façade of the house, the front terraces and gardens, and the parking area. JMMDS created a woodland garden for a contemporary house on a pond in a Boston suburb that blurs the line between traditional and modern, natural and built spaces. To the side of the house, a stepping stone path winds past a stewartia tree through drifts of ajuga, geraniums, anemones, daylilies, and echinaceas. Photo: Bill Sumner.
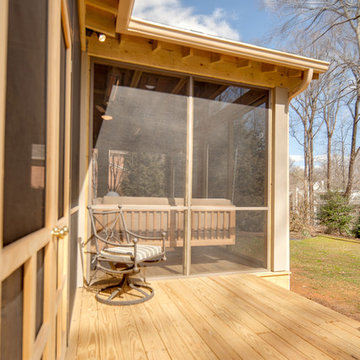
Idée de décoration pour un grand porche d'entrée de maison arrière design avec une moustiquaire, une terrasse en bois et une extension de toiture.
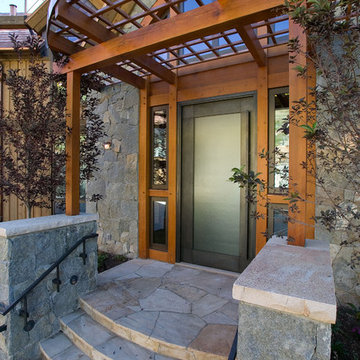
© dann coffey
Aménagement d'un porche d'entrée de maison contemporain avec une pergola.
Aménagement d'un porche d'entrée de maison contemporain avec une pergola.
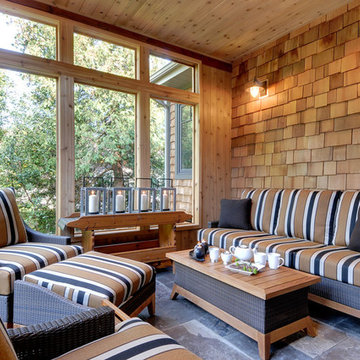
Exemple d'un porche d'entrée de maison arrière tendance de taille moyenne avec une moustiquaire, des pavés en pierre naturelle et une extension de toiture.

Check out his pretty cool project was in Overland Park Kansas. It has the following features: paver patio, fire pit, pergola with a bar top, and lighting! To check out more projects like this one head on over to our website!
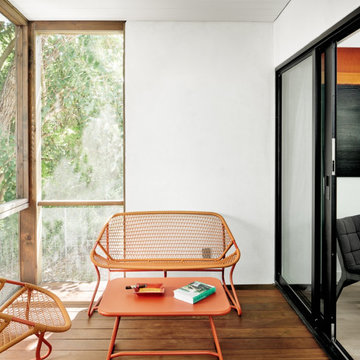
Idée de décoration pour un porche d'entrée de maison design avec une moustiquaire, une extension de toiture et un garde-corps en bois.
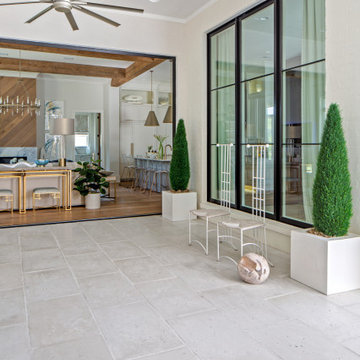
Rice White Peacock Pavers are used on the exterior entertaining spaces and pool surround
Cette image montre un porche d'entrée de maison design avec des pavés en béton et une extension de toiture.
Cette image montre un porche d'entrée de maison design avec des pavés en béton et une extension de toiture.
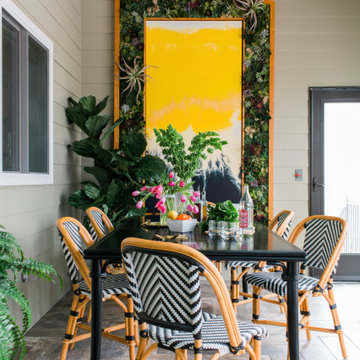
With a charming fireplace and enough space for a dining and lounging area, the screened porch off the living room is a stylish spot to entertain outdoors.
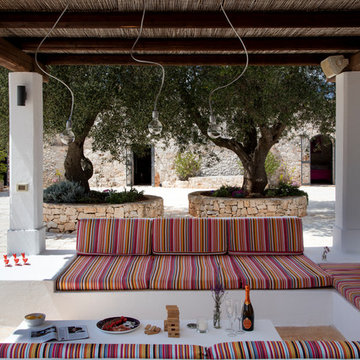
David Giles
Idée de décoration pour un porche d'entrée de maison design avec une pergola.
Idée de décoration pour un porche d'entrée de maison design avec une pergola.
Idées déco de porches d'entrée de maison contemporains avec tous types de couvertures
1