Idées déco de porches d'entrée de maison contemporains avec tous types de couvertures
Trier par :
Budget
Trier par:Populaires du jour
161 - 180 sur 3 120 photos
1 sur 3
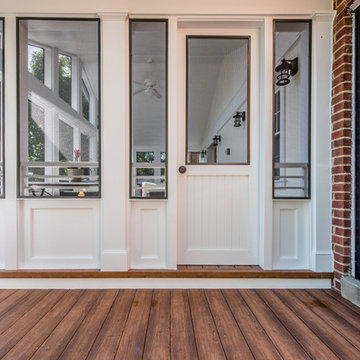
We added this screen porch extension to the rear of the house. It completely changes the look and feel of the house. Take a look at the photos and the "before" photos at the end. The project also included the hardscape in the rear.
Rear porch exterior.
Finecraft Contractors, Inc.
Soleimani Photography
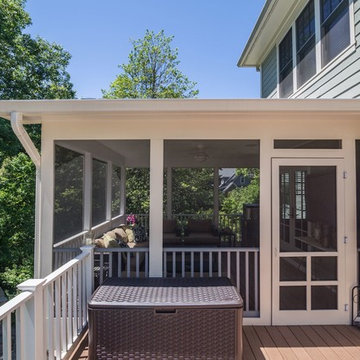
Exemple d'un grand porche d'entrée de maison arrière tendance avec une moustiquaire, une terrasse en bois et une extension de toiture.
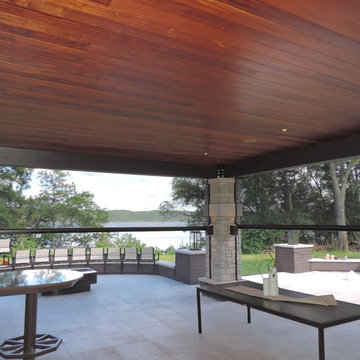
Réalisation d'un grand porche d'entrée de maison arrière design avec une moustiquaire, une extension de toiture et des pavés en béton.
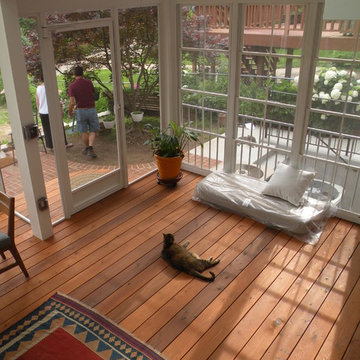
New screened-in porch and brick patio. The porch connects two levels of interior space with the backyard. The porch floor is stained cedar planks. The wall area to the right is adjacent to the sunken air condensers. Therefore, in addition to screening there is a retractable clear vinyl window system that can keep warm exhaust air from blowing in, or allow screened air flow when desired.
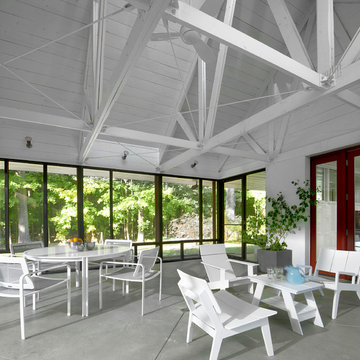
Idées déco pour un porche d'entrée de maison contemporain avec une dalle de béton et une extension de toiture.
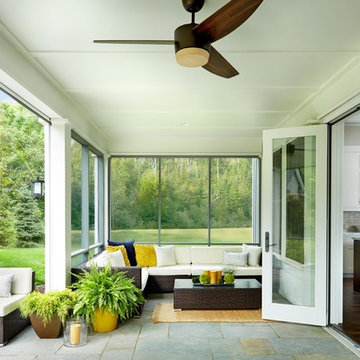
Build: Rocky DiGiacomo, DiGiacomo Homes
Interior Design: Gigi DiGiacomo, DiGiacomo Homes
Photo: Paul Markert, Markert Photo Inc.
Réalisation d'un porche d'entrée de maison design avec une extension de toiture et tous types de couvertures.
Réalisation d'un porche d'entrée de maison design avec une extension de toiture et tous types de couvertures.
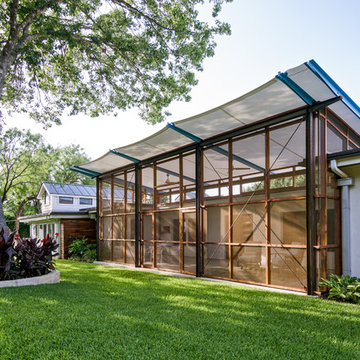
Design: French & Michigan
Photo credit: Bailey Porter
Idées déco pour un porche d'entrée de maison contemporain avec une extension de toiture.
Idées déco pour un porche d'entrée de maison contemporain avec une extension de toiture.
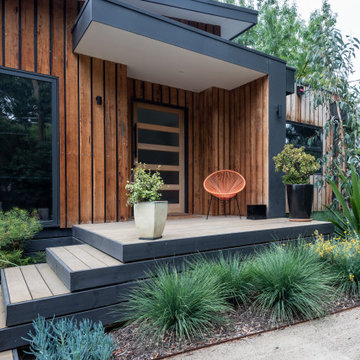
Cette image montre un porche d'entrée de maison design avec une terrasse en bois et une extension de toiture.
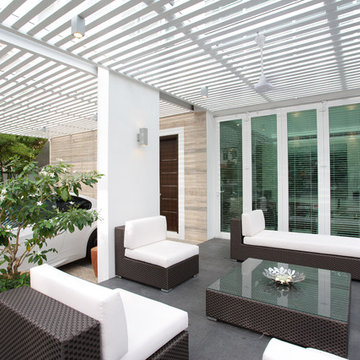
Cozy chill out area to Patio. Granite flooring finished with metal trellis roofing. Outdoor furniture. Owner fancies on drinking and entertain guests at home. This would be the area where they can chill.
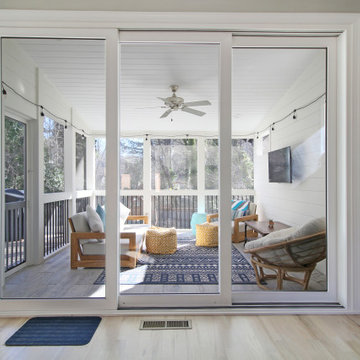
Idées déco pour un porche d'entrée de maison arrière contemporain de taille moyenne avec une moustiquaire, une extension de toiture et un garde-corps en bois.
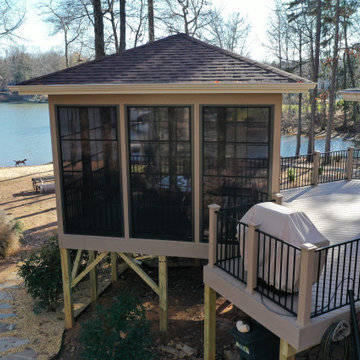
Beautiful deck off the back of this home with a detached, screened in Gazebo with Eze Breeze. Light colored Trex Transcends composite decking and black aluminum rails help to round out this deck and gazebo that overlook the lake.
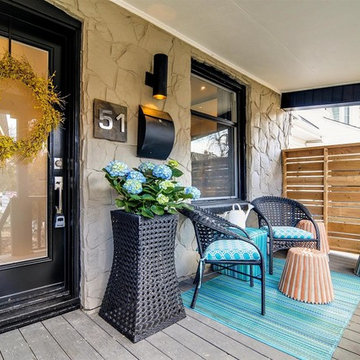
A century home gets a modern makeover with contemporary lighting, bold colours and original artwork.
Inspiration pour un porche d'entrée de maison avant design avec une extension de toiture et une terrasse en bois.
Inspiration pour un porche d'entrée de maison avant design avec une extension de toiture et une terrasse en bois.
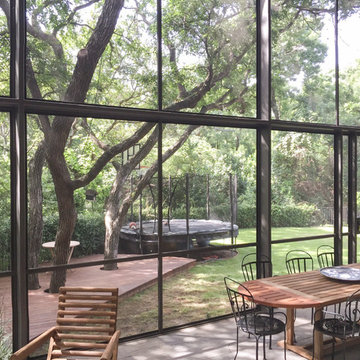
This is a view inside the recently completed screen porch addition to a residence in Austin, TX
Interior Designer: Alison Mountain Interior Design
Réalisation d'un grand porche d'entrée de maison arrière design avec une moustiquaire, du carrelage et une extension de toiture.
Réalisation d'un grand porche d'entrée de maison arrière design avec une moustiquaire, du carrelage et une extension de toiture.
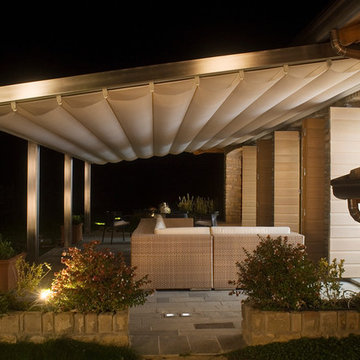
Pergotenda PT 45 with retractable wall panels and roof.
Idée de décoration pour un porche d'entrée de maison arrière design de taille moyenne avec des pavés en pierre naturelle et un auvent.
Idée de décoration pour un porche d'entrée de maison arrière design de taille moyenne avec des pavés en pierre naturelle et un auvent.
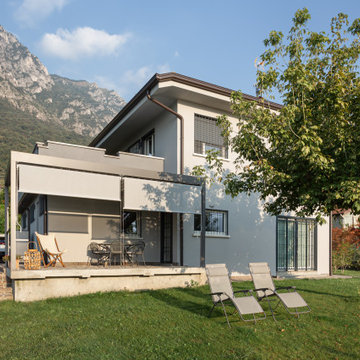
vista della casa dal giardino; pergola esterna con tende, pavimentazione in pietra. La casa è stata tutta ridipinta in toni del grigio.
Inspiration pour un grand porche d'entrée de maison avant design avec une moustiquaire, des pavés en pierre naturelle et une pergola.
Inspiration pour un grand porche d'entrée de maison avant design avec une moustiquaire, des pavés en pierre naturelle et une pergola.
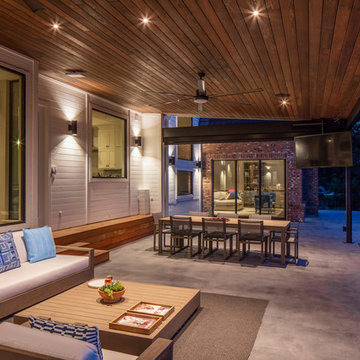
photography by Tre Dunham 2018
Cette image montre un grand porche d'entrée de maison arrière design avec une dalle de béton et un auvent.
Cette image montre un grand porche d'entrée de maison arrière design avec une dalle de béton et un auvent.
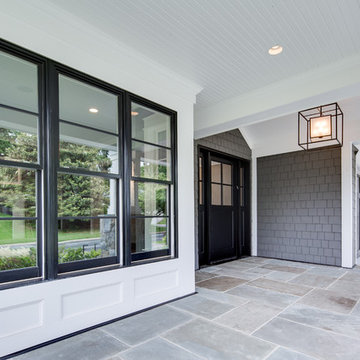
Maryland Photography, Inc.
Réalisation d'un grand porche d'entrée de maison avant design avec des pavés en pierre naturelle et une extension de toiture.
Réalisation d'un grand porche d'entrée de maison avant design avec des pavés en pierre naturelle et une extension de toiture.
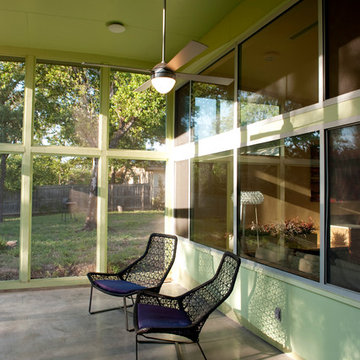
Casey Woods Photography
Idées déco pour un porche d'entrée de maison arrière contemporain de taille moyenne avec une moustiquaire, une dalle de béton, une extension de toiture et tous types de couvertures.
Idées déco pour un porche d'entrée de maison arrière contemporain de taille moyenne avec une moustiquaire, une dalle de béton, une extension de toiture et tous types de couvertures.
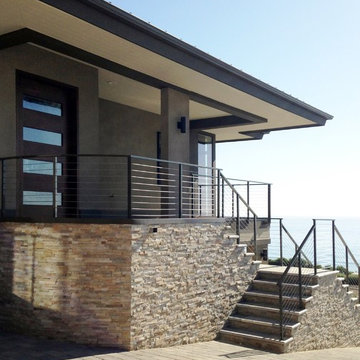
Ocean View home with expensive windows, vanishing edge pool overlooking the ocean.
Idée de décoration pour un grand porche d'entrée de maison latéral design avec des pavés en pierre naturelle et une extension de toiture.
Idée de décoration pour un grand porche d'entrée de maison latéral design avec des pavés en pierre naturelle et une extension de toiture.
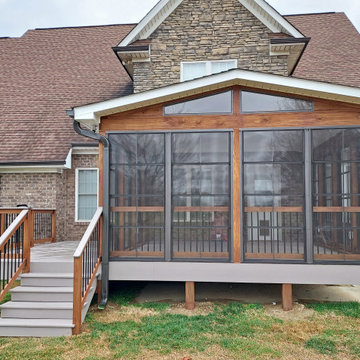
This screened in porch design features EZE-Breeze vinyl windows, which creates a fantastic multi-season room. On warm days, the windows can be lifted to 75% open to allow cooling breezes inside. Fixed gable windows bring more warming sunlight into the space, perfect for use on cool spring and fall days. This project also features a low-maintenance TimberTech AZEK deck to accommodate grilling or additional seating. A custom wood, composite and aluminum hybrid railing design is featured throughout the space.
Idées déco de porches d'entrée de maison contemporains avec tous types de couvertures
9