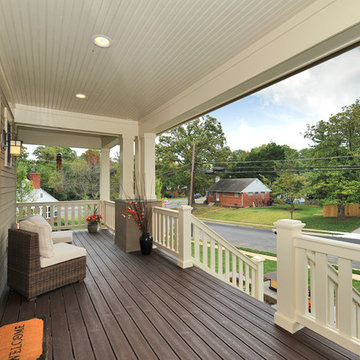Idées déco de porches d'entrée de maison craftsman beiges
Trier par :
Budget
Trier par:Populaires du jour
1 - 20 sur 137 photos
1 sur 3

The cozy front porch has a built-in ceiling heater to help socializing in the cool evenings John Wilbanks Photography
Réalisation d'un porche d'entrée de maison craftsman avec une terrasse en bois et une extension de toiture.
Réalisation d'un porche d'entrée de maison craftsman avec une terrasse en bois et une extension de toiture.
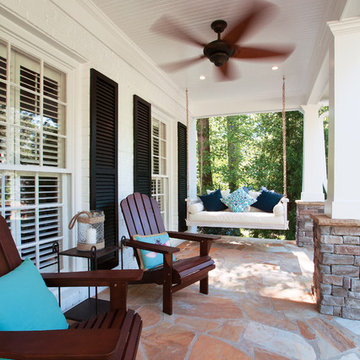
© Jan Stitleburg for Georgia Front Porch. JS PhotoFX.
Idée de décoration pour un grand porche d'entrée de maison avant craftsman avec des pavés en pierre naturelle et une extension de toiture.
Idée de décoration pour un grand porche d'entrée de maison avant craftsman avec des pavés en pierre naturelle et une extension de toiture.

This beautiful new construction craftsman-style home had the typical builder's grade front porch with wood deck board flooring and painted wood steps. Also, there was a large unpainted wood board across the bottom front, and an opening remained that was large enough to be used as a crawl space underneath the porch which quickly became home to unwanted critters.
In order to beautify this space, we removed the wood deck boards and installed the proper floor joists. Atop the joists, we also added a permeable paver system. This is very important as this system not only serves as necessary support for the natural stone pavers but would also firmly hold the sand being used as grout between the pavers.
In addition, we installed matching brick across the bottom front of the porch to fill in the crawl space and painted the wood board to match hand rails and columns.
Next, we replaced the original wood steps by building new concrete steps faced with matching brick and topped with natural stone pavers.
Finally, we added new hand rails and cemented the posts on top of the steps for added stability.
WOW...not only was the outcome a gorgeous transformation but the front porch overall is now much more sturdy and safe!

View of the porch looking towards the new family room. The door leads into the mudroom.
Photography: Marc Anthony Photography
Inspiration pour un porche d'entrée de maison latéral craftsman de taille moyenne avec une moustiquaire, une terrasse en bois et une extension de toiture.
Inspiration pour un porche d'entrée de maison latéral craftsman de taille moyenne avec une moustiquaire, une terrasse en bois et une extension de toiture.

Rear porch with an amazing marsh front view! Eased edge Ipe floors with stainless steel mesh x-brace railings with an Ipe cap. Stained v-groove wood cypress ceiling with the best view on Sullivan's Island.
-Photo by Patrick Brickman
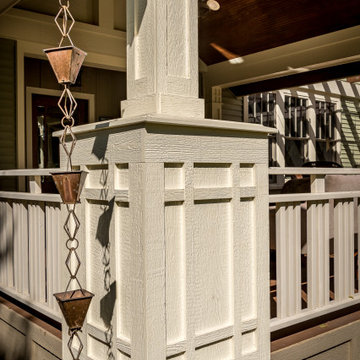
The 4 exterior additions on the home inclosed a full enclosed screened porch with glass rails, covered front porch, open-air trellis/arbor/pergola over a deck, and completely open fire pit and patio - at the front, side and back yards of the home.

A separate seating area right off the inside dining room is the perfect spot for breakfast al-fresco...without the bugs, in this screened porch addition. Design and build is by Meadowlark Design+Build in Ann Arbor, MI. Photography by Sean Carter, Ann Arbor, MI.
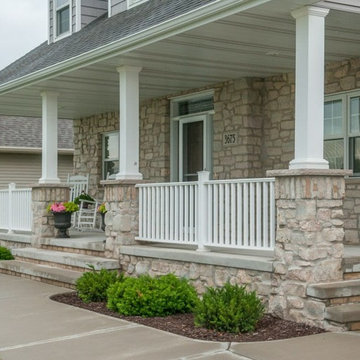
This beautiful craftsman style front porch highlights the Quarry Mill's Bellevue real thin stone veneer. Bellevue stone’s light color ranges including white, tan, and bands of blue and red will add a balanced look to your natural stone veneer project. With random shaped edges and various sizes in the Bellevue stones, this stone is perfect for designing unique patterns on accent walls, fireplace surrounds, and backsplashes. Bellevue’s various stone shapes and sizes still allow for a balanced look of squared and random edges. Other projects like door trim and wrapping landscaping .elements with the stone are easy to plan with Bellevue’s various sizes. Bellevue’s whites, tans, and other minor color bands produce a natural look that will catch the eyes of passers-by and guests.
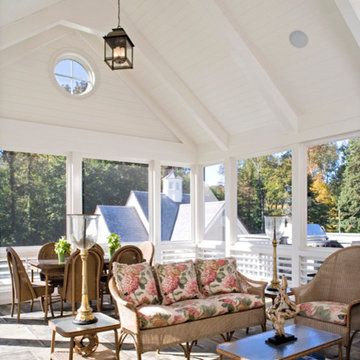
Aménagement d'un grand porche d'entrée de maison arrière craftsman avec une moustiquaire, des pavés en pierre naturelle et une extension de toiture.
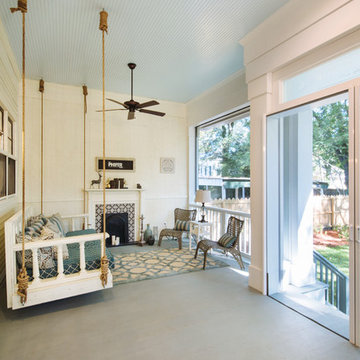
This 1906 single floor bungalow in Mobile, Alabama was restored to showcase Phantom’s window, door and motorized screens. They wanted to bring together the home’s indoor and outdoor living space and make it comfortable year round in Alabama’s changing climate.
Phantom’s screens were added to each window and door, allowing homeowners to control the sunlight and breeze that enters the indoor and outdoor living spaces without letting in bugs or debris. It was even possible to turn the porch into an ‘inside room’ contained from the elements, by lowering Phantom’s clear vinyl motorized screens. The screens blend in seamlessly with heritage home’s design and can be easily retracted out of sight when not in use.
“They blend seamlessly in with the window and not detract from the beauty so we were able to preserve the old look and feel of the window yet add in the modern convenience of a retractable screen.”
- Esther de Wolde, CEO, Phantom Screens
Photo credit: Revival Arts Photography
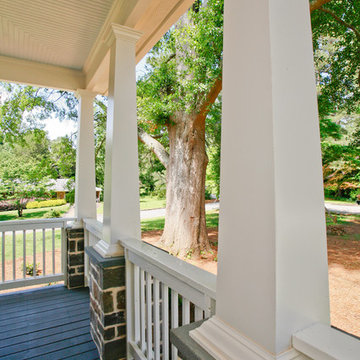
Front Porch Detail
Photographer: Melanie Watson
Aménagement d'un porche d'entrée de maison avant craftsman de taille moyenne.
Aménagement d'un porche d'entrée de maison avant craftsman de taille moyenne.
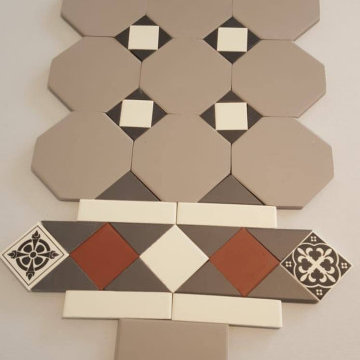
Reglan design to be used in a Haberfield renovation project.
Inspiration pour un porche d'entrée de maison craftsman.
Inspiration pour un porche d'entrée de maison craftsman.
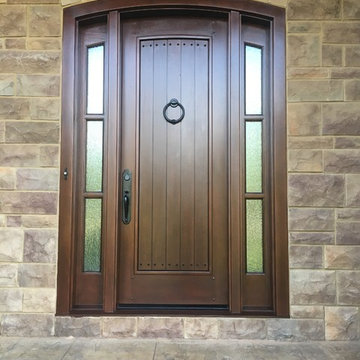
Exemple d'un porche d'entrée de maison avant craftsman de taille moyenne avec des pavés en pierre naturelle et une extension de toiture.
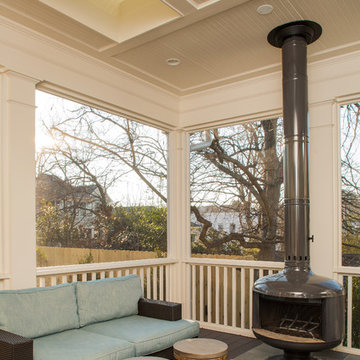
Inspiration pour un porche d'entrée de maison avant craftsman avec une moustiquaire.
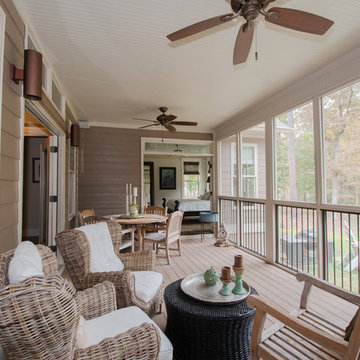
Idées déco pour un porche d'entrée de maison arrière craftsman de taille moyenne avec une cheminée, une terrasse en bois et une extension de toiture.
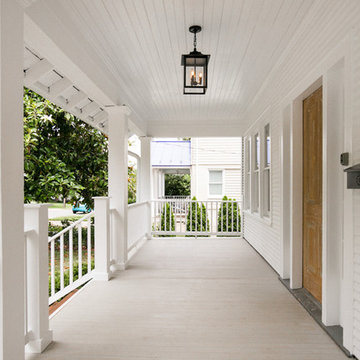
Cette photo montre un porche d'entrée de maison craftsman de taille moyenne.
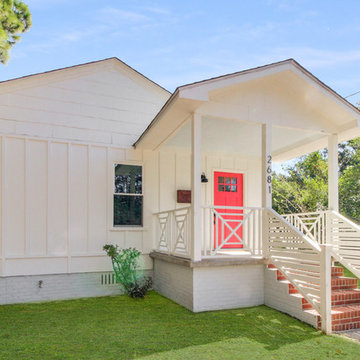
Board and Batten siding, with original brick steps.
Idées déco pour un porche d'entrée de maison avant craftsman avec une extension de toiture.
Idées déco pour un porche d'entrée de maison avant craftsman avec une extension de toiture.
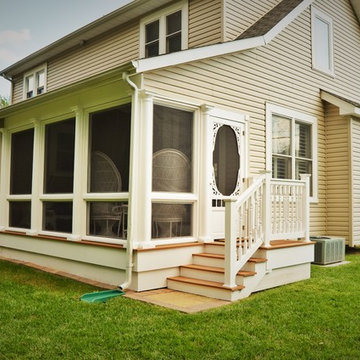
Aménagement d'un porche d'entrée de maison arrière craftsman avec une moustiquaire.
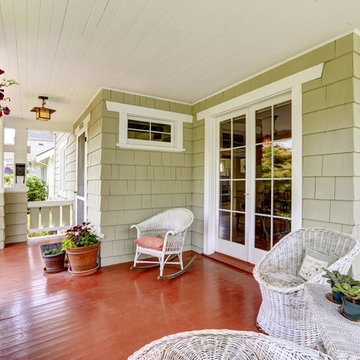
Cette image montre un porche d'entrée de maison avant craftsman de taille moyenne avec une terrasse en bois et une extension de toiture.
Idées déco de porches d'entrée de maison craftsman beiges
1
