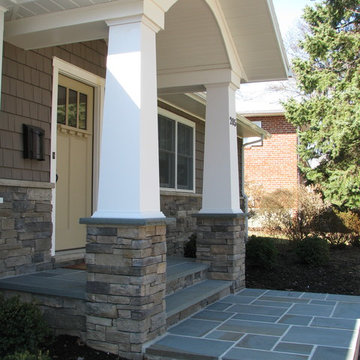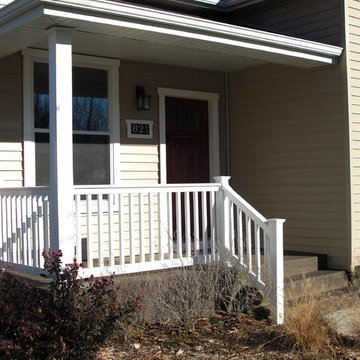Porche
Trier par :
Budget
Trier par:Populaires du jour
1 - 20 sur 685 photos
1 sur 3
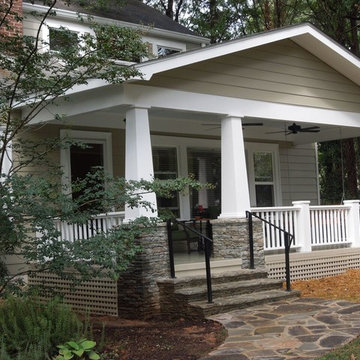
A view from the front walkway of the Craftsman style porch.
The white wood floors and painted ceiling make it look polished and classic, and the fans help keep you cool in the summer.
At Atlanta Porch & Patio we are dedicated to building beautiful custom porches, decks, and outdoor living spaces throughout the metro Atlanta area. Our mission is to turn our clients’ ideas, dreams, and visions into personalized, tangible outcomes. Clients of Atlanta Porch & Patio rest easy knowing each step of their project is performed to the highest standards of honesty, integrity, and dependability. Our team of builders and craftsmen are licensed, insured, and always up to date on trends, products, designs, and building codes. We are constantly educating ourselves in order to provide our clients the best services at the best prices.
We deliver the ultimate professional experience with every step of our projects. After setting up a consultation through our website or by calling the office, we will meet with you in your home to discuss all of your ideas and concerns. After our initial meeting and site consultation, we will compile a detailed design plan and quote complete with renderings and a full listing of the materials to be used. Upon your approval, we will then draw up the necessary paperwork and decide on a project start date. From demo to cleanup, we strive to deliver your ultimate relaxation destination on time and on budget.
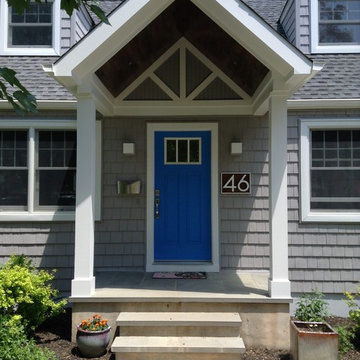
Cape Cod Exterior Renovation and Portico Addition in Princeton NJ. New vinyl shingle siding , Andersen windows and front door.
Inspiration pour un porche d'entrée de maison avant craftsman de taille moyenne avec une extension de toiture.
Inspiration pour un porche d'entrée de maison avant craftsman de taille moyenne avec une extension de toiture.
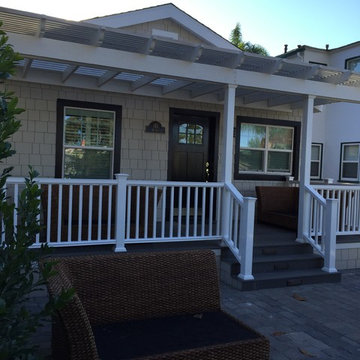
Inspiration pour un porche d'entrée de maison avant craftsman de taille moyenne avec des pavés en béton et une pergola.
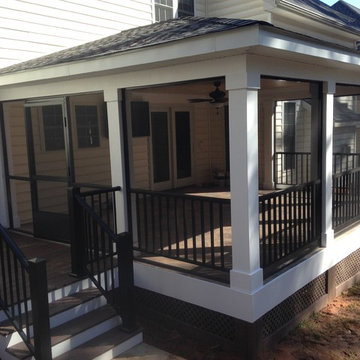
Aménagement d'un porche d'entrée de maison arrière craftsman de taille moyenne avec une moustiquaire et une extension de toiture.
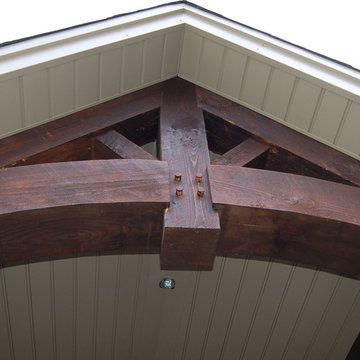
Idée de décoration pour un porche d'entrée de maison avant craftsman de taille moyenne avec une extension de toiture.
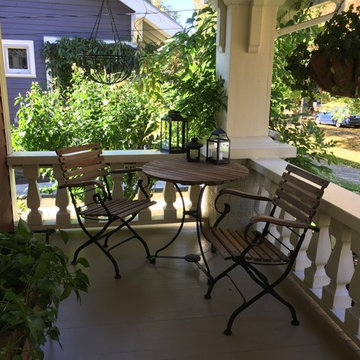
Rhonda Larson
Cette image montre un porche avec des plantes en pot avant craftsman de taille moyenne avec une terrasse en bois et une extension de toiture.
Cette image montre un porche avec des plantes en pot avant craftsman de taille moyenne avec une terrasse en bois et une extension de toiture.
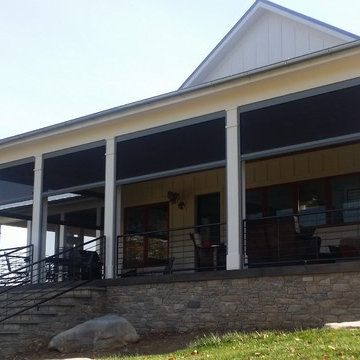
Cette photo montre un porche d'entrée de maison arrière craftsman de taille moyenne avec une moustiquaire et une extension de toiture.
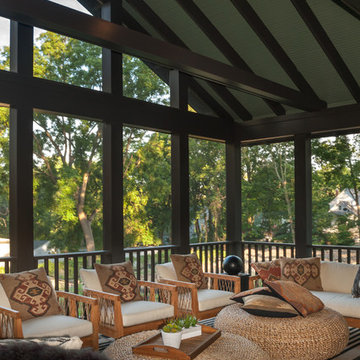
The screened porch is an inviting, casual space.
Contractor: Maven Development
Photo: Emily Rose Imagery
Réalisation d'un petit porche d'entrée de maison arrière craftsman avec une moustiquaire et une extension de toiture.
Réalisation d'un petit porche d'entrée de maison arrière craftsman avec une moustiquaire et une extension de toiture.
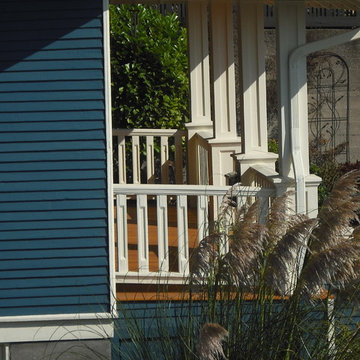
Idée de décoration pour un petit porche d'entrée de maison avant craftsman avec une terrasse en bois et une extension de toiture.
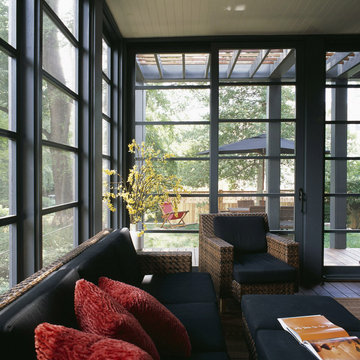
photo credit: Celia Pearson
Idée de décoration pour un porche d'entrée de maison craftsman.
Idée de décoration pour un porche d'entrée de maison craftsman.
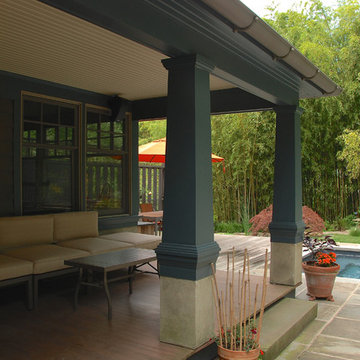
Around the right side of the house, we added a Mud Room and open Porch. When we enter our house, coming down stone steps from the back of the garage, we enter through this Porch into our Mud Room.
The Porch is furnished with modular seating, giving us the ability to take a nap in the shade, or enjoy drinks and snacks away from the sun and rain.
Photo by Glen Grayson, AIA
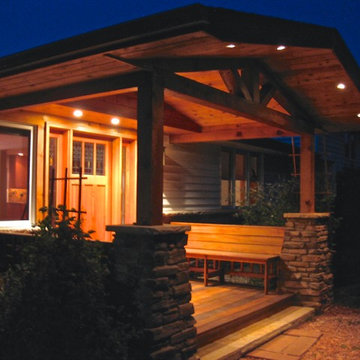
Front porch addition at dusk with recessed low voltage lighting. Three dimmable light zones provide lighting flexibility for the doorway, porch, and walkway.
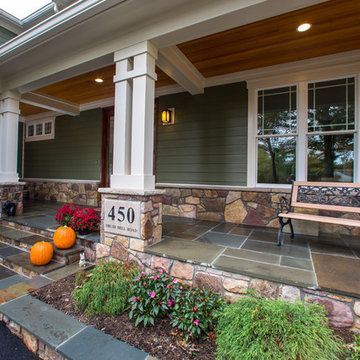
Bruce Buckley Photography
Idée de décoration pour un grand porche d'entrée de maison avant craftsman avec des pavés en pierre naturelle et une extension de toiture.
Idée de décoration pour un grand porche d'entrée de maison avant craftsman avec des pavés en pierre naturelle et une extension de toiture.
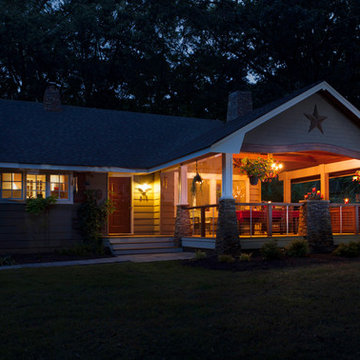
Idée de décoration pour un porche d'entrée de maison avant craftsman de taille moyenne avec une terrasse en bois et une extension de toiture.
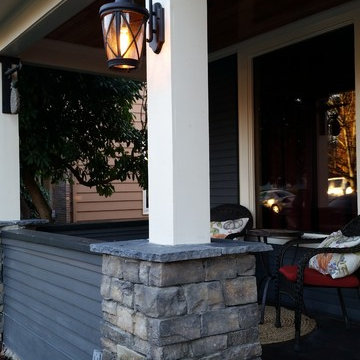
The original front porch had rot and settlement issues. We supported the roof and then removed the existing porch. We built a new porch, walls and columns. With fir flooring, bead board ceiling and stone columns we were able to dramatically improve the curb appeal of this early 1900's craftsman
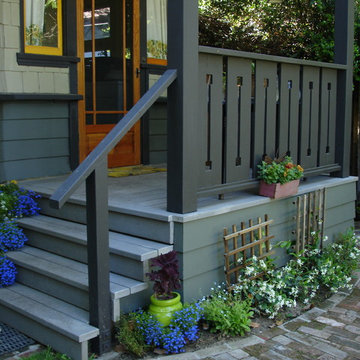
Aménagement d'un porche d'entrée de maison avant craftsman de taille moyenne avec des pavés en brique.
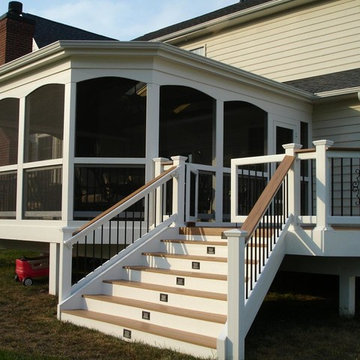
Aménagement d'un porche d'entrée de maison arrière craftsman de taille moyenne avec une moustiquaire, une terrasse en bois et une extension de toiture.
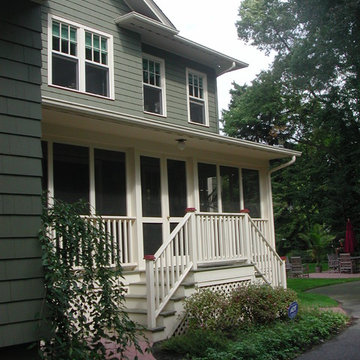
FRIENDS AND FAMILY enter through the screened porch off of the driveway.
A DOUBLE STAIRCASE leads to either the front or the back yards.
Réalisation d'un porche d'entrée de maison latéral craftsman de taille moyenne avec une moustiquaire, des pavés en brique et une extension de toiture.
Réalisation d'un porche d'entrée de maison latéral craftsman de taille moyenne avec une moustiquaire, des pavés en brique et une extension de toiture.
1
