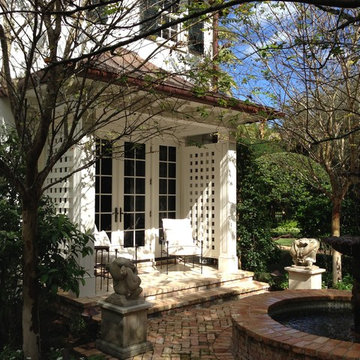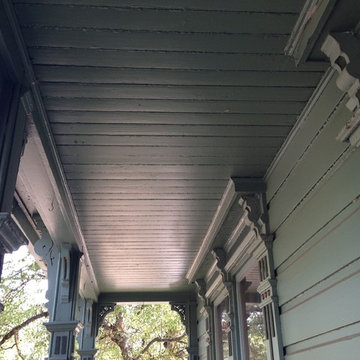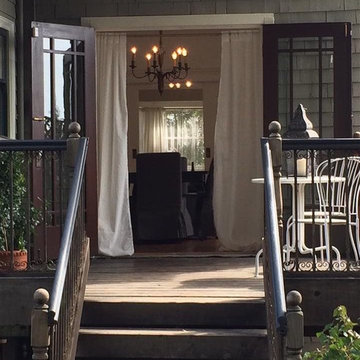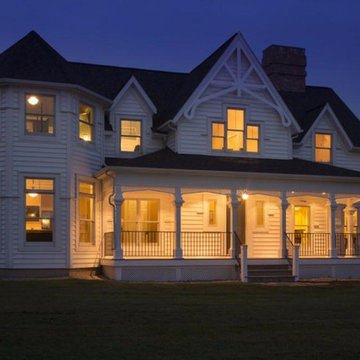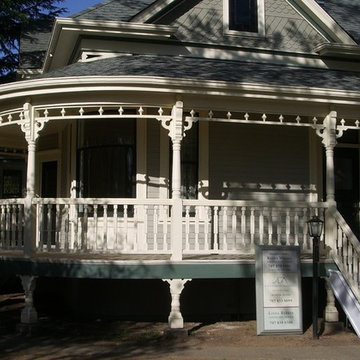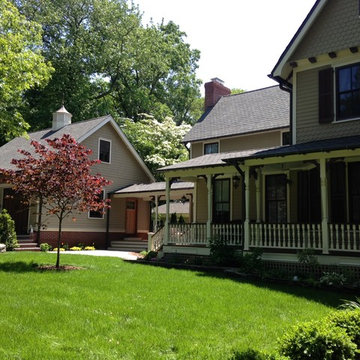Idées déco de porches d'entrée de maison victoriens noirs
Trier par :
Budget
Trier par:Populaires du jour
1 - 20 sur 47 photos
1 sur 3
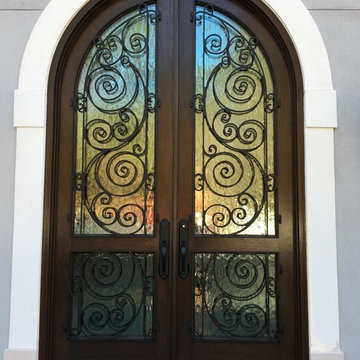
Exemple d'un porche d'entrée de maison avant victorien de taille moyenne avec du carrelage et une extension de toiture.
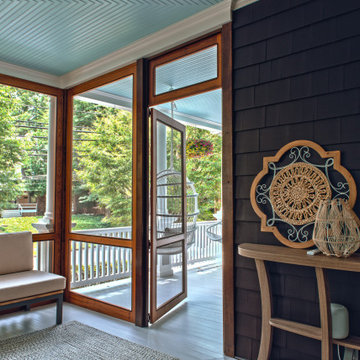
This beautiful home in Westfield, NJ needed a little front porch TLC. Anthony James Master builders came in and secured the structure by replacing the old columns with brand new custom columns. The team created custom screens for the side porch area creating two separate spaces that can be enjoyed throughout the warmer and cooler New Jersey months.
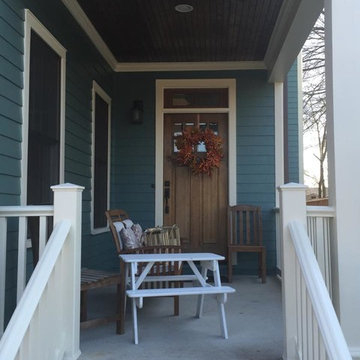
Cette image montre un porche d'entrée de maison avant victorien avec une dalle de béton.
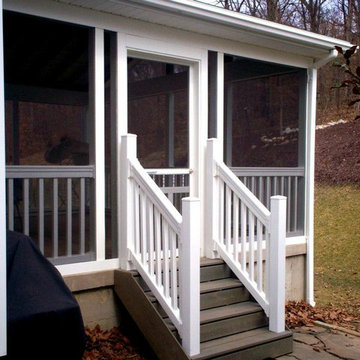
A back porch addition provides a perfect in-between space for the house and yard. Designed and built with low maintenance white vinyl, the screened porch is durable and easy to care for with the endearing charm of days-gone-by. Project by Archadeck of West County and St. Charles County serving homeowners throughout Greater St. Louis Mo.
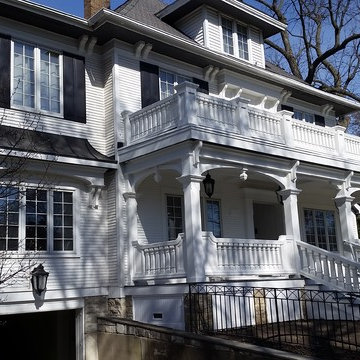
Angled view of entire porch as well as the addition of a roof cover at a front window and new eave corbels.
Inspiration pour un porche d'entrée de maison avant victorien de taille moyenne.
Inspiration pour un porche d'entrée de maison avant victorien de taille moyenne.
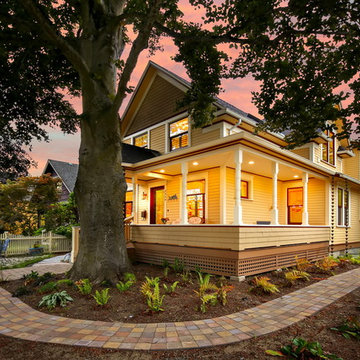
After many years of careful consideration and planning, these clients came to us with the goal of restoring this home’s original Victorian charm while also increasing its livability and efficiency. From preserving the original built-in cabinetry and fir flooring, to adding a new dormer for the contemporary master bathroom, careful measures were taken to strike this balance between historic preservation and modern upgrading. Behind the home’s new exterior claddings, meticulously designed to preserve its Victorian aesthetic, the shell was air sealed and fitted with a vented rainscreen to increase energy efficiency and durability. With careful attention paid to the relationship between natural light and finished surfaces, the once dark kitchen was re-imagined into a cheerful space that welcomes morning conversation shared over pots of coffee.
Every inch of this historical home was thoughtfully considered, prompting countless shared discussions between the home owners and ourselves. The stunning result is a testament to their clear vision and the collaborative nature of this project.
Photography by Radley Muller Photography
Design by Deborah Todd Building Design Services
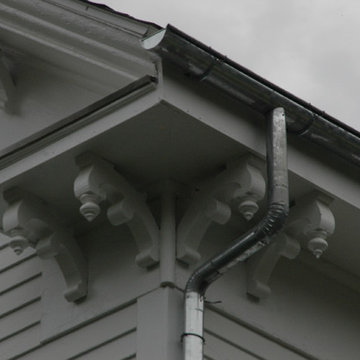
This side porch lower section was completely rebuilt with new side panels, lattice and a teak floor.
Réalisation d'un porche d'entrée de maison latéral victorien de taille moyenne.
Réalisation d'un porche d'entrée de maison latéral victorien de taille moyenne.
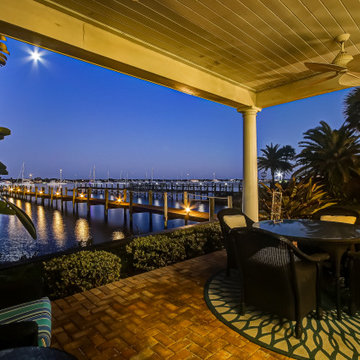
This 1904 Key Victorian is steps from historic St. Augustine, Florida and sits on the water with breathtaking views of the harbor and St. Augustine Lighthouse. The clients wanted to expand their living space and create a separate guest house for visitors and family. We replaced a single-story garage to create a two-story guest house in keeping with the original Victorian architecture of the main house. This compact little house is includes a full kitchen, sitting area, bath, two bedrooms, laundry, and a second story office space with deck. A first-floor porch with outdoor fireplace provides perfect shelter from the hot Florida sun or a place to cuddle on a cool evening, while watching boats and sea birds come and go. An outdoor shower, additional bathroom and decorative pergola complete the structure which seamlessly complements the original main house.
Builder: John Valdes & Associates , St. Augustine, FL
Interior Design (Guest Cottage): East Coast Designs ( Jill Traister)
Photography: East Coast Virtual Tours
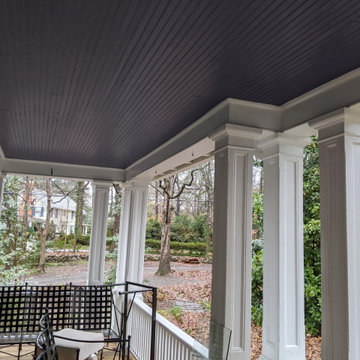
Front porch decorative tri-corner columns
Idées déco pour un porche d'entrée de maison victorien.
Idées déco pour un porche d'entrée de maison victorien.
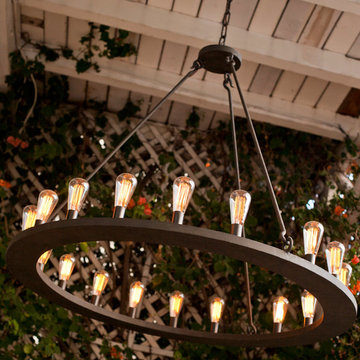
Chandelier, Laura Lee Designs
Aménagement d'un porche avec un mur végétal victorien avec une extension de toiture.
Aménagement d'un porche avec un mur végétal victorien avec une extension de toiture.
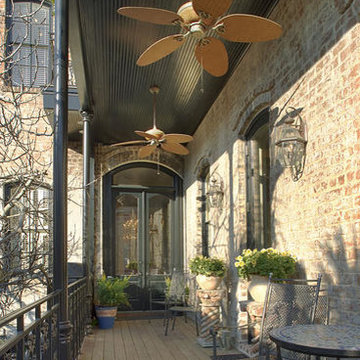
View of porch (parlour level). This expanded exterior space replaced the code required fire stair necessary for this property's previous use as apartments.
Project completed while Architectural project manager at Poticny Deering Felder, PC. Photos by PDF
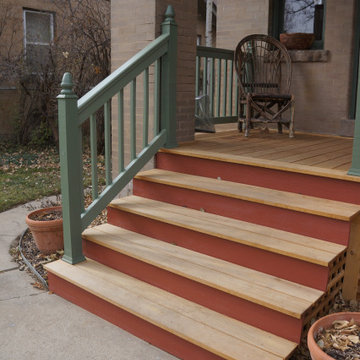
Aménagement d'un petit porche d'entrée de maison victorien avec une terrasse en bois et une extension de toiture.
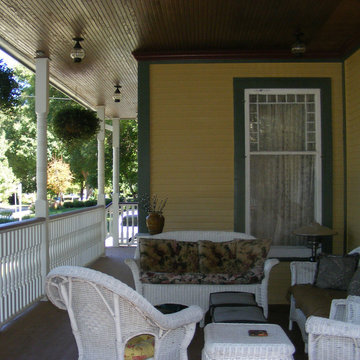
2-story addition to this historic 1894 Princess Anne Victorian. Family room, new full bath, relocated half bath, expanded kitchen and dining room, with Laundry, Master closet and bathroom above. Wrap-around porch with gazebo.
Photos by 12/12 Architects and Robert McKendrick Photography.
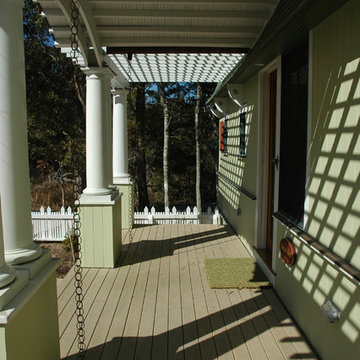
A view of the front porch of this cozy Victorian beach house.
Idée de décoration pour un porche d'entrée de maison victorien.
Idée de décoration pour un porche d'entrée de maison victorien.
Idées déco de porches d'entrée de maison victoriens noirs
1
