Idées déco de porches d'entrée de maison éclectiques avec un foyer extérieur
Trier par :
Budget
Trier par:Populaires du jour
1 - 20 sur 39 photos
1 sur 3
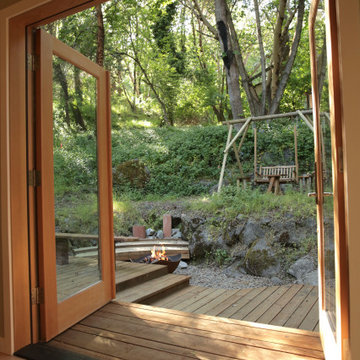
Aménagement d'un porche d'entrée de maison arrière éclectique de taille moyenne avec un foyer extérieur.
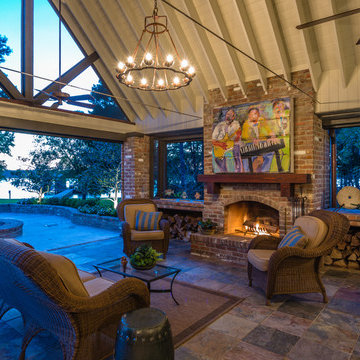
English Tudor Riverside Remodel With Elegant Details
Réalisation d'un grand porche d'entrée de maison arrière bohème avec un foyer extérieur et des pavés en pierre naturelle.
Réalisation d'un grand porche d'entrée de maison arrière bohème avec un foyer extérieur et des pavés en pierre naturelle.
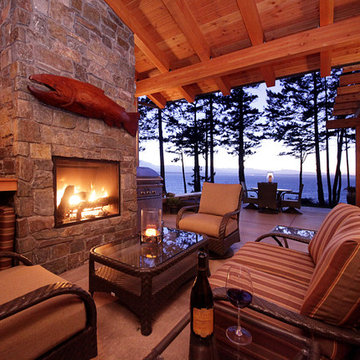
DESIGN: Eric Richmond, Flat Rock Productions;
BUILDER: The Roth Company;
PHOTO: Stadler Studio
Cette image montre un porche d'entrée de maison arrière bohème avec un foyer extérieur, une dalle de béton et une extension de toiture.
Cette image montre un porche d'entrée de maison arrière bohème avec un foyer extérieur, une dalle de béton et une extension de toiture.
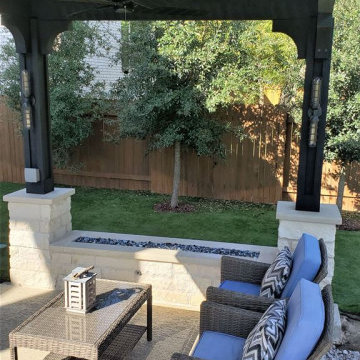
The cedar pergola we designed for this space fulfills the functions our clients desired—and more. The family now has reliable shade over the hot tub along with breezes-on-demand over the seating area. More than that, the scale of this pergola makes a statement. It adds depth and dimension to this outdoor living area, and the message it communicates is this: “Here. This is where you want to be. Right here.”
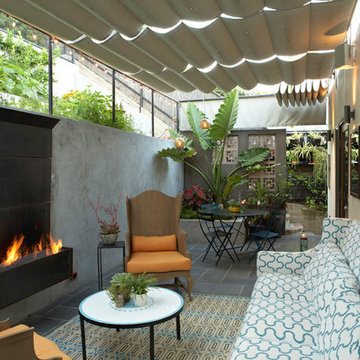
Cette image montre un porche d'entrée de maison arrière bohème de taille moyenne avec un foyer extérieur et un auvent.
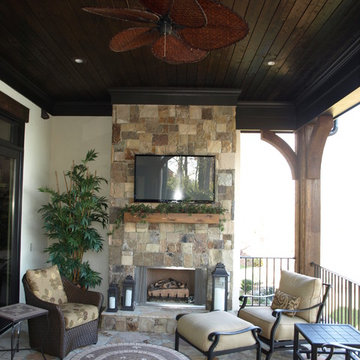
Cette photo montre un porche d'entrée de maison arrière éclectique de taille moyenne avec un foyer extérieur et une extension de toiture.
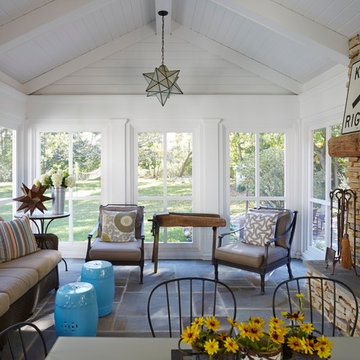
This family wanted an outdoor space for dining and relaxation with unexpected and rustic elements. The bluestone flooring, stacked stone fireplace surround, repurposed barn beam mantle, and cane cutter repurposed as a table provide the rustic. Ample generous seating provides the comfort. A bit of whimsy is thrown in with the old road signs and the Moravian (also called Moroccan) star pendant lights. Kaskel Photo
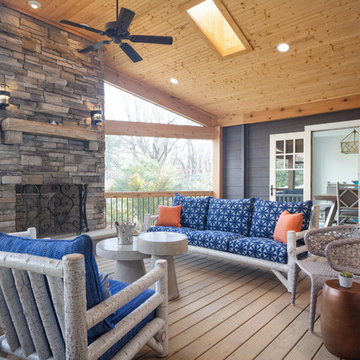
Idée de décoration pour un grand porche d'entrée de maison arrière bohème avec un foyer extérieur, une terrasse en bois et une extension de toiture.
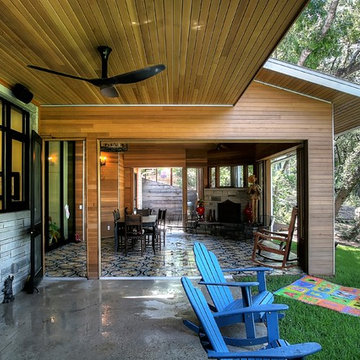
Photos by Alan K. Barley, AIA
screened in porch, Austin luxury home, Austin custom home, BarleyPfeiffer Architecture, BarleyPfeiffer, wood floors, sustainable design, sleek design, pro work, modern, low voc paint, interiors and consulting, house ideas, home planning, 5 star energy, high performance, green building, fun design, 5 star appliance, find a pro, family home, elegance, efficient, custom-made, comprehensive sustainable architects, barley & Pfeiffer architects, natural lighting, AustinTX, Barley & Pfeiffer Architects, professional services, green design, Screened-In porch, Austin luxury home, Austin custom home, BarleyPfeiffer Architecture, wood floors, sustainable design, sleek design, modern, low voc paint, interiors and consulting, house ideas, home planning, 5 star energy, high performance, green building, fun design, 5 star appliance, find a pro, family home, elegance, efficient, custom-made, comprehensive sustainable architects, natural lighting, Austin TX, Barley & Pfeiffer Architects, professional services, green design, curb appeal, LEED, AIA,
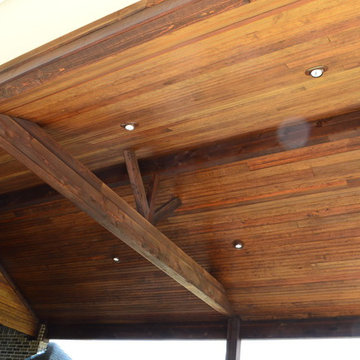
Archadeck of Northeast Dallas-Southlake built a sturdy patio cover to provide shelter from the sun and rain. From the outside, the roof of the patio cover blends right in with the original roof on the home. Looking up from below, the patio cover has a pine tongue-and-groove ceiling stained with a rich, dark walnut stain. The great beams and posts supporting the roof are stained in dark Walnut.
Photos Courtesy Archadeck Northeast Dallas-Southlake.
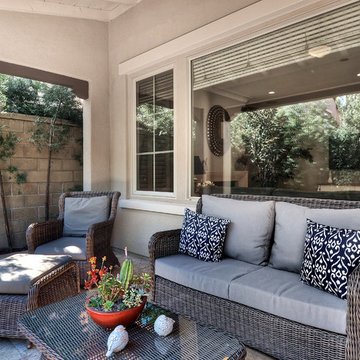
Exemple d'un porche d'entrée de maison arrière éclectique de taille moyenne avec un foyer extérieur, une extension de toiture et des pavés en pierre naturelle.
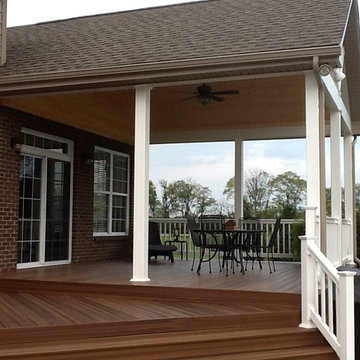
The details of the space include a spacious open porch finished in all low-maintenance materials. We used Envisions decking in “Spiced Teak” for the floor and accented the warm hues with white vinyl railing. We also wrapped the porch posts with white vinyl to extend the low-maintenance qualities and add continuity throughout the design.Photos by Archadeck of West Central & Southwest Ohio
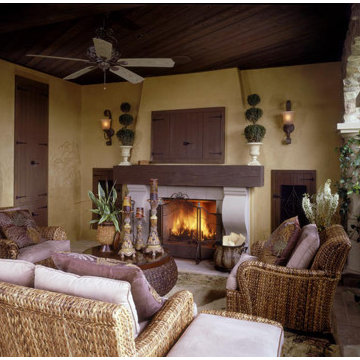
This Newport Coast Tuscan outdoor room accommodates TV watching, pool games and conversations by the fire while enjoying the adjacent waterfall and outdoor cooking area.
Photo: Martin King Photography
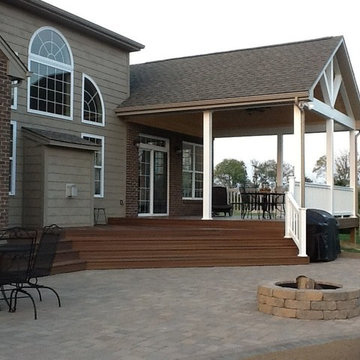
Just off the covered porch is a curved paver patio which includes an integrated custom fire pit! The fire pit was designed with beauty and extended enjoyment in mind as instead of the dramatic “drop off edge” seen in many hardscapes, we used added two separate layers of pavers to define the edge and show off the patio’s curves. By combining a border course with a soldier course in separate patterns and complimentary colors the patio truly stands out! Photos by Archadeck of West Central & Southwest Ohio
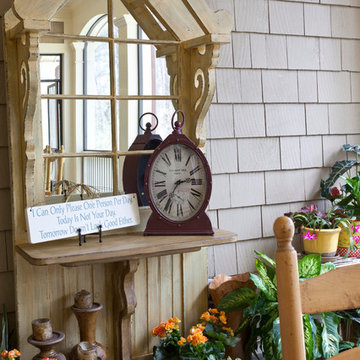
Dining Terrace is surrounded with plants to create a personal terrace garden. Mirrored foyer table with the sign," I can only please one person per day. Today is not your day.
Tomorrow doesn't look good either."
Captures perfectly a mother of 4 is thinking...
Christina Wedge Photography
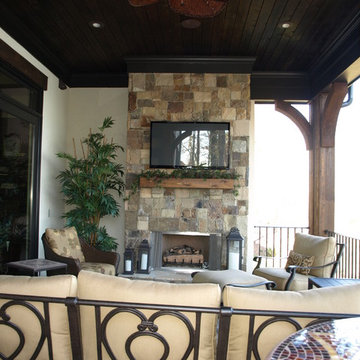
Cette photo montre un porche d'entrée de maison arrière éclectique de taille moyenne avec un foyer extérieur et une extension de toiture.
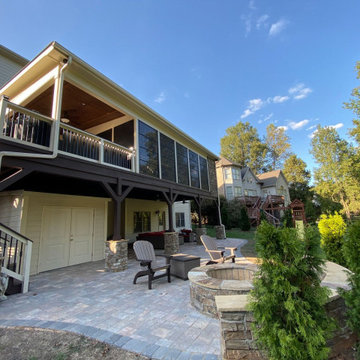
This outdoor living combination design by Deck Plus has it all. We designed and built this 3-season room using the Eze Breeze system, it contains an integrated corner fireplace and tons of custom features.
Outside, we built a spacious side deck that descends into a custom patio with a fire pit and seating wall.
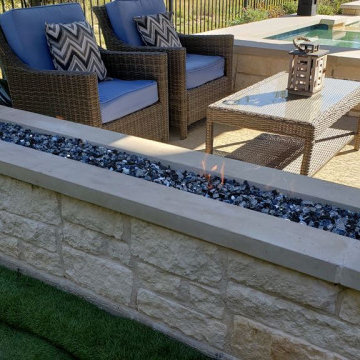
The rectangular fire pit with glass beads cradled in stone between the pergola’s support posts has a “built-in” look. The fire pit and the coping at the bottom of the pergola’s posts are the same stone used throughout.
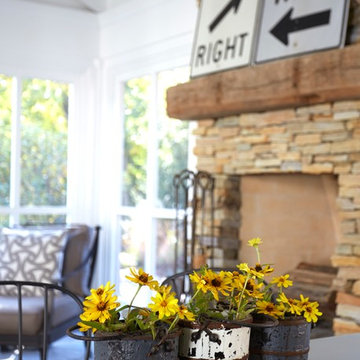
This family wanted an outdoor space for dining and relaxation with unexpected and rustic elements. The bluestone flooring, stacked stone fireplace surround, repurposed barn beam mantle, and cane cutter repurposed as a table provide the rustic. Ample generous seating provides the comfort. A bit of whimsy is thrown in with the old road signs and the Moroccan star pendant lights. Kaskel Photo
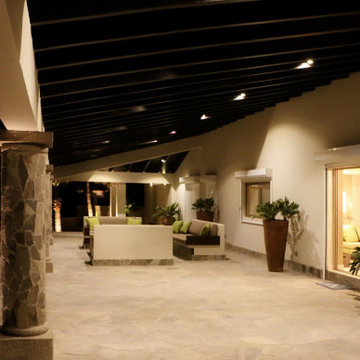
Idée de décoration pour un grand porche d'entrée de maison latéral bohème avec un foyer extérieur, des pavés en brique et une extension de toiture.
Idées déco de porches d'entrée de maison éclectiques avec un foyer extérieur
1