Idées déco de porches d'entrée de maison gris avec une moustiquaire
Trier par :
Budget
Trier par:Populaires du jour
21 - 40 sur 726 photos
1 sur 3
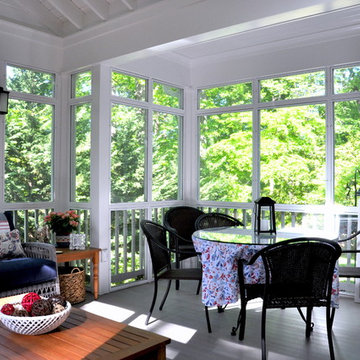
Dining Area of Porch
Exemple d'un petit porche d'entrée de maison arrière chic avec une moustiquaire, une terrasse en bois et une extension de toiture.
Exemple d'un petit porche d'entrée de maison arrière chic avec une moustiquaire, une terrasse en bois et une extension de toiture.
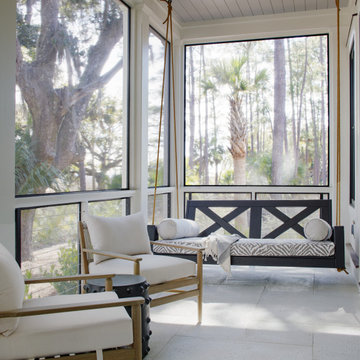
Screen porch with bed swing, cable railing, Hartstone concrete tile floor, shiplap wood ceiling, and views of live oak and marsh.
Réalisation d'un porche d'entrée de maison arrière tradition avec une moustiquaire, des pavés en béton, une extension de toiture et un garde-corps en câble.
Réalisation d'un porche d'entrée de maison arrière tradition avec une moustiquaire, des pavés en béton, une extension de toiture et un garde-corps en câble.
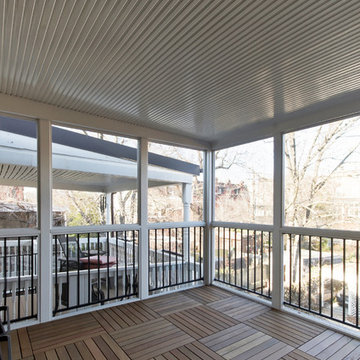
Here you can see the second level porch with the view looking out over the backyard and towards the neighbors house - ADR Builders
Inspiration pour un porche d'entrée de maison arrière traditionnel de taille moyenne avec une moustiquaire, une terrasse en bois et une extension de toiture.
Inspiration pour un porche d'entrée de maison arrière traditionnel de taille moyenne avec une moustiquaire, une terrasse en bois et une extension de toiture.
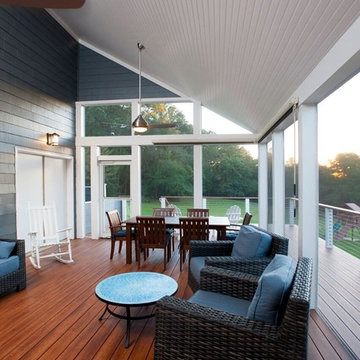
Réalisation d'un grand porche d'entrée de maison arrière tradition avec une moustiquaire, une terrasse en bois et une extension de toiture.
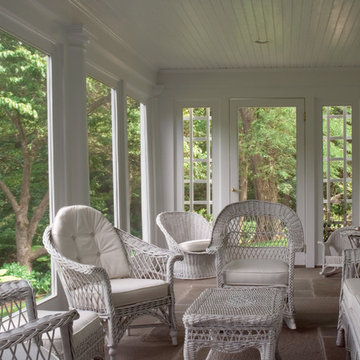
Alex Vertikoff
Exemple d'un porche d'entrée de maison latéral chic de taille moyenne avec une moustiquaire, des pavés en pierre naturelle et une extension de toiture.
Exemple d'un porche d'entrée de maison latéral chic de taille moyenne avec une moustiquaire, des pavés en pierre naturelle et une extension de toiture.
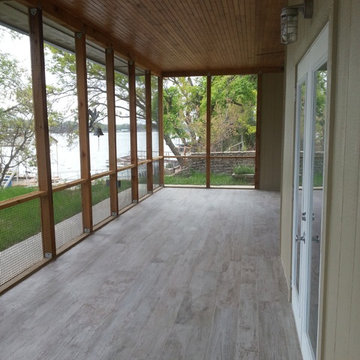
Exemple d'un grand porche d'entrée de maison arrière tendance avec une moustiquaire et une extension de toiture.
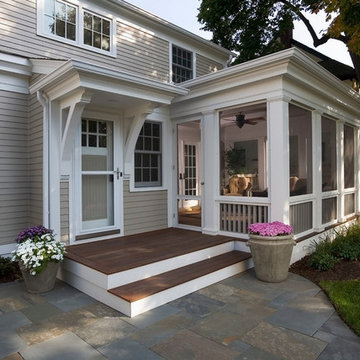
Idées déco pour un porche d'entrée de maison arrière classique de taille moyenne avec une moustiquaire, une terrasse en bois et une extension de toiture.
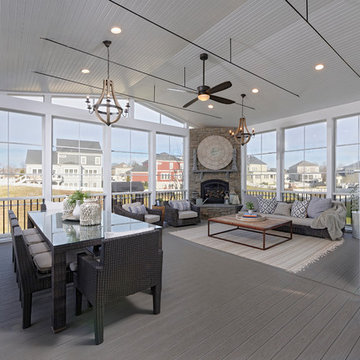
Aménagement d'un porche d'entrée de maison latéral classique avec une moustiquaire, une terrasse en bois, une extension de toiture et tous types de couvertures.
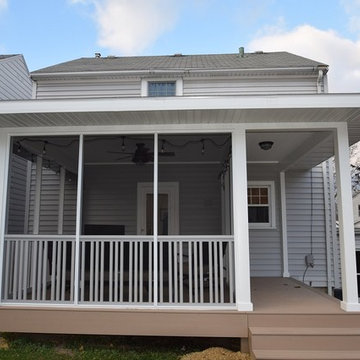
After
Idées déco pour un petit porche d'entrée de maison arrière classique avec une moustiquaire.
Idées déco pour un petit porche d'entrée de maison arrière classique avec une moustiquaire.
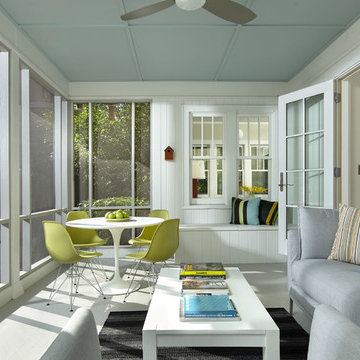
Karen Melvin
Idées déco pour un porche d'entrée de maison arrière classique de taille moyenne avec une moustiquaire et une extension de toiture.
Idées déco pour un porche d'entrée de maison arrière classique de taille moyenne avec une moustiquaire et une extension de toiture.
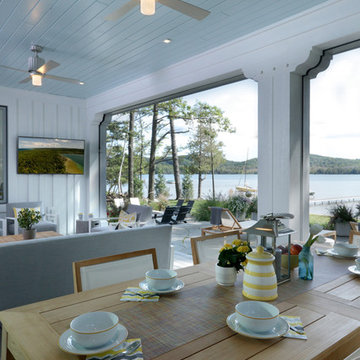
Builder: Falcon Custom Homes
Interior Designer: Mary Burns - Gallery
Photographer: Mike Buck
A perfectly proportioned story and a half cottage, the Farfield is full of traditional details and charm. The front is composed of matching board and batten gables flanking a covered porch featuring square columns with pegged capitols. A tour of the rear façade reveals an asymmetrical elevation with a tall living room gable anchoring the right and a low retractable-screened porch to the left.
Inside, the front foyer opens up to a wide staircase clad in horizontal boards for a more modern feel. To the left, and through a short hall, is a study with private access to the main levels public bathroom. Further back a corridor, framed on one side by the living rooms stone fireplace, connects the master suite to the rest of the house. Entrance to the living room can be gained through a pair of openings flanking the stone fireplace, or via the open concept kitchen/dining room. Neutral grey cabinets featuring a modern take on a recessed panel look, line the perimeter of the kitchen, framing the elongated kitchen island. Twelve leather wrapped chairs provide enough seating for a large family, or gathering of friends. Anchoring the rear of the main level is the screened in porch framed by square columns that match the style of those found at the front porch. Upstairs, there are a total of four separate sleeping chambers. The two bedrooms above the master suite share a bathroom, while the third bedroom to the rear features its own en suite. The fourth is a large bunkroom above the homes two-stall garage large enough to host an abundance of guests.

Contractor: Hughes & Lynn Building & Renovations
Photos: Max Wedge Photography
Idées déco pour un grand porche d'entrée de maison arrière classique avec une moustiquaire, une terrasse en bois et une extension de toiture.
Idées déco pour un grand porche d'entrée de maison arrière classique avec une moustiquaire, une terrasse en bois et une extension de toiture.

This remodeled home features Phantom Screens’ motorized retractable wall screen. The home was built in the 1980’s and is a perfect example of the architecture and styling of that time. It has now been transformed with Bahamian styled architecture and will be inspirational to both home owners and builders.
Photography: Jeffrey A. Davis Photography
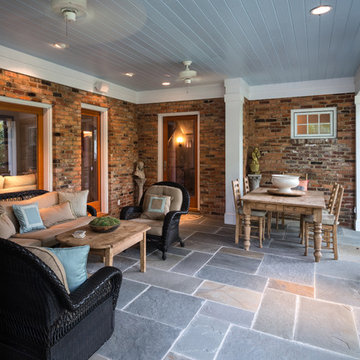
Photos by Matt Hall
Mechanized screens between columns
Réalisation d'un porche d'entrée de maison latéral tradition de taille moyenne avec une moustiquaire, des pavés en pierre naturelle et une extension de toiture.
Réalisation d'un porche d'entrée de maison latéral tradition de taille moyenne avec une moustiquaire, des pavés en pierre naturelle et une extension de toiture.
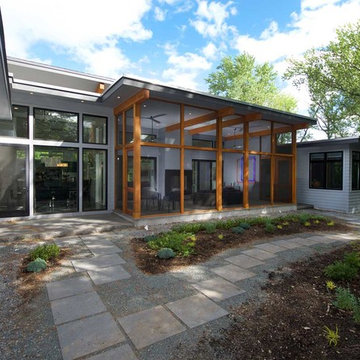
This custom-built, modern home was constructed three houses away from the owner's original dwelling, which was a much more traditional and ornate structure. For their new home, the owners desired low-maintenance, single-story living with a contemporary feel. The house was designed to showcase clean lines, natural light and large open spaces to house their collection of paintings and sculptures. Integrity® Wood-Ultrex® windows, with a black exterior finish, met the design, aesthetics and energy requirements needed for the project. In keeping with the modern look, the Integrity windows helped incorporate large openings and glazing areas. As with most modern homes, bringing the outside view into the home is key to integrating the house with the landscape. The large window openings let the view be the artwork.

Middletown Maryland screened porch addition with an arched ceiling and white Azek trim throughout this well designed outdoor living space. Many great remodeling ideas from gray decking materials to white and black railing systems and heavy duty pet screens for your next home improvement project.

The owner wanted a screened porch sized to accommodate a dining table for 8 and a large soft seating group centered on an outdoor fireplace. The addition was to harmonize with the entry porch and dining bay addition we completed 1-1/2 years ago.
Our solution was to add a pavilion like structure with half round columns applied to structural panels, The panels allow for lateral bracing, screen frame & railing attachment, and space for electrical outlets and fixtures.
Photography by Chris Marshall
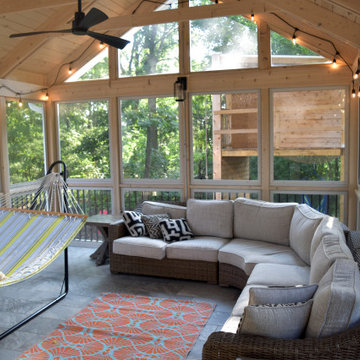
Idée de décoration pour un porche d'entrée de maison arrière design avec une moustiquaire.
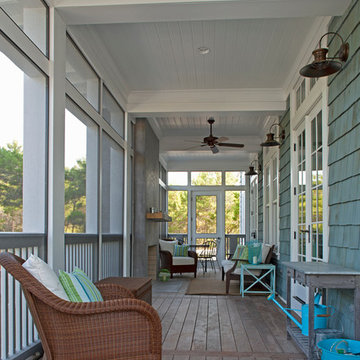
Aménagement d'un porche d'entrée de maison classique avec une terrasse en bois, une extension de toiture, tous types de couvertures et une moustiquaire.
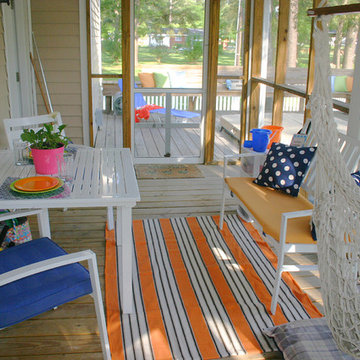
Jack Bender Construction, Inc.
Cette photo montre un porche d'entrée de maison latéral chic de taille moyenne avec une moustiquaire, une terrasse en bois et une extension de toiture.
Cette photo montre un porche d'entrée de maison latéral chic de taille moyenne avec une moustiquaire, une terrasse en bois et une extension de toiture.
Idées déco de porches d'entrée de maison gris avec une moustiquaire
2