Idées déco de porches d'entrée de maison latéraux avec un foyer extérieur
Trier par :
Budget
Trier par:Populaires du jour
101 - 120 sur 138 photos
1 sur 3
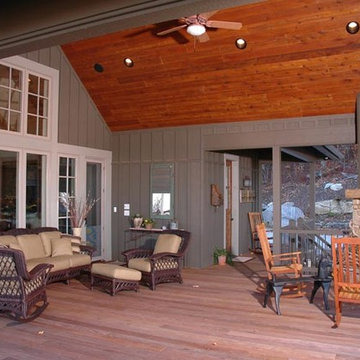
Cette image montre un grand porche d'entrée de maison latéral traditionnel avec un foyer extérieur, une terrasse en bois et une extension de toiture.
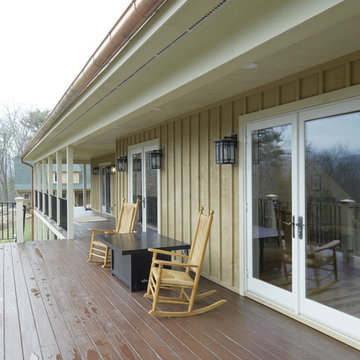
June Stanich Photography
Cette photo montre un porche d'entrée de maison latéral chic de taille moyenne avec un foyer extérieur, une terrasse en bois et une extension de toiture.
Cette photo montre un porche d'entrée de maison latéral chic de taille moyenne avec un foyer extérieur, une terrasse en bois et une extension de toiture.
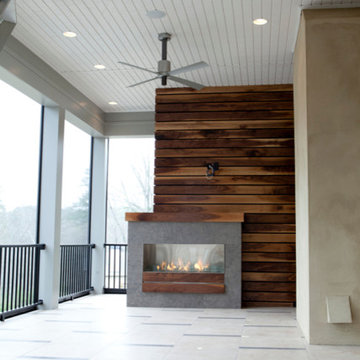
Idée de décoration pour un porche d'entrée de maison latéral design de taille moyenne avec un foyer extérieur et une extension de toiture.
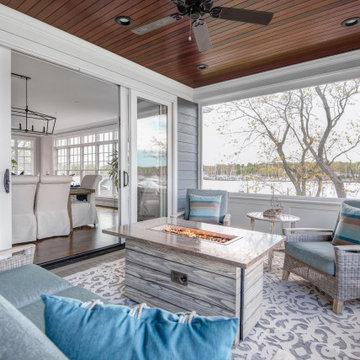
Idées déco pour un porche d'entrée de maison latéral avec un foyer extérieur.
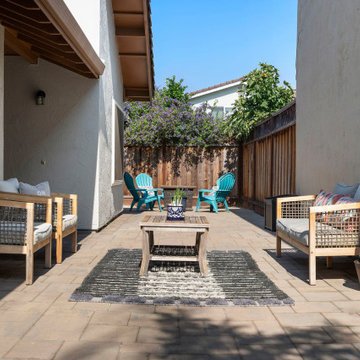
This little home had an unusual entryway faced by the neighboring home's large side wall that overwhelmed and dominated the space. We added two cozy seating areas around the front door to draw the eye in to the bungalow's world.
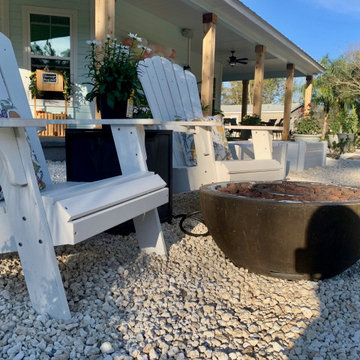
Idées déco pour un porche d'entrée de maison latéral avec un foyer extérieur, une dalle de béton et une extension de toiture.
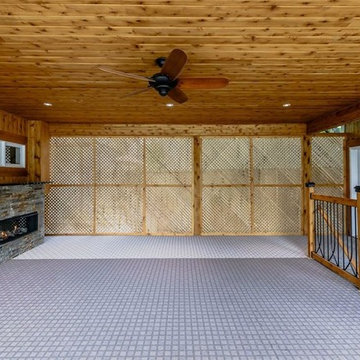
Photo credit: McGarr Realty Corp.
Natural Fiber Indoor/outdoor Carpet
Stone Gas Fireplace
Cedar Plank Walls and Ceiling
Cette photo montre un grand porche d'entrée de maison latéral moderne avec un foyer extérieur, une dalle de béton et une extension de toiture.
Cette photo montre un grand porche d'entrée de maison latéral moderne avec un foyer extérieur, une dalle de béton et une extension de toiture.
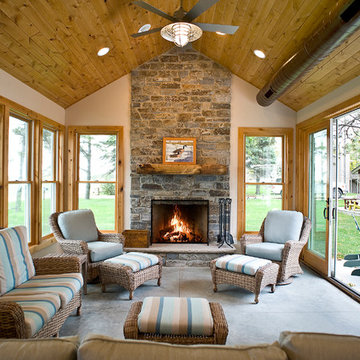
(c) Cipher Imaging Architectural Photography
Réalisation d'un porche d'entrée de maison latéral craftsman de taille moyenne avec un foyer extérieur, une dalle de béton et une extension de toiture.
Réalisation d'un porche d'entrée de maison latéral craftsman de taille moyenne avec un foyer extérieur, une dalle de béton et une extension de toiture.
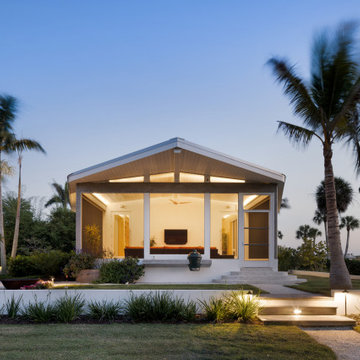
Parc Fermé is an area at an F1 race track where cars are parked for display for onlookers.
Our project, Parc Fermé was designed and built for our previous client (see Bay Shore) who wanted to build a guest house and house his most recent retired race cars. The roof shape is inspired by his favorite turns at his favorite race track. Race fans may recognize it.
The space features a kitchenette, a full bath, a murphy bed, a trophy case, and the coolest Big Green Egg grill space you have ever seen. It was located on Sarasota Bay.
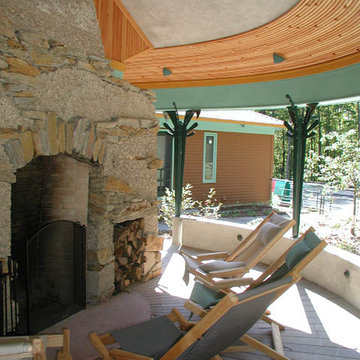
Complete renovation of a large summer residence with pool.
Idées déco pour un grand porche d'entrée de maison latéral classique avec un foyer extérieur, une terrasse en bois et une extension de toiture.
Idées déco pour un grand porche d'entrée de maison latéral classique avec un foyer extérieur, une terrasse en bois et une extension de toiture.
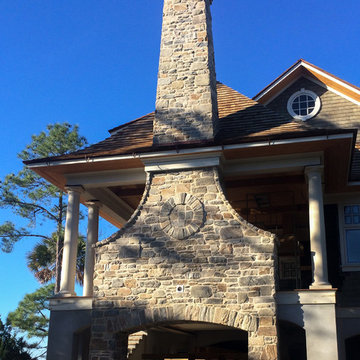
Stone chimney with Drive-thru arch
Inspiration pour un porche d'entrée de maison latéral marin avec un foyer extérieur et une extension de toiture.
Inspiration pour un porche d'entrée de maison latéral marin avec un foyer extérieur et une extension de toiture.
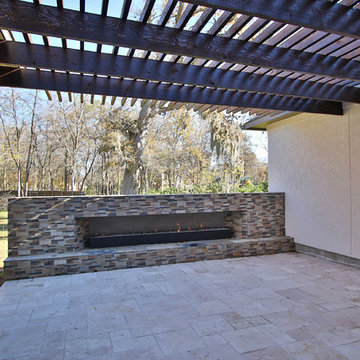
Idée de décoration pour un grand porche d'entrée de maison latéral design avec un foyer extérieur, du carrelage et une pergola.
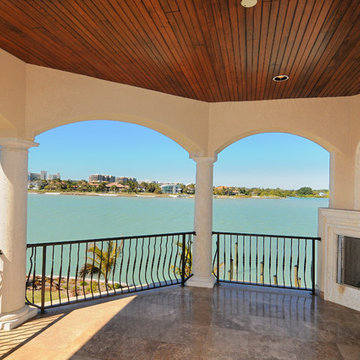
Todd Johnston Homes
Réalisation d'un grand porche d'entrée de maison latéral méditerranéen avec un foyer extérieur, du carrelage et une extension de toiture.
Réalisation d'un grand porche d'entrée de maison latéral méditerranéen avec un foyer extérieur, du carrelage et une extension de toiture.
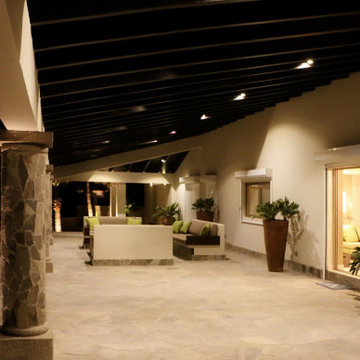
Idée de décoration pour un grand porche d'entrée de maison latéral bohème avec un foyer extérieur, des pavés en brique et une extension de toiture.
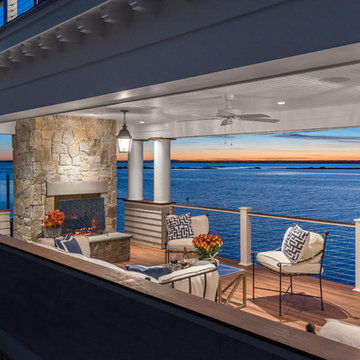
Francois Gagnon
Cette image montre un petit porche d'entrée de maison latéral traditionnel avec un foyer extérieur, une terrasse en bois et une extension de toiture.
Cette image montre un petit porche d'entrée de maison latéral traditionnel avec un foyer extérieur, une terrasse en bois et une extension de toiture.
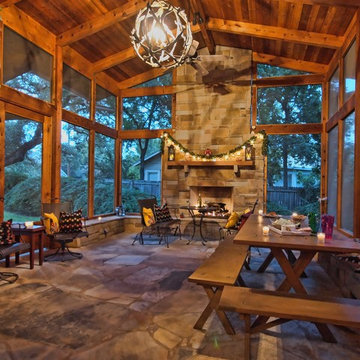
New screened porch added to old Austin home. Outdoor gas fireplace.
Idées déco pour un porche d'entrée de maison latéral montagne de taille moyenne avec un foyer extérieur, des pavés en pierre naturelle et une extension de toiture.
Idées déco pour un porche d'entrée de maison latéral montagne de taille moyenne avec un foyer extérieur, des pavés en pierre naturelle et une extension de toiture.
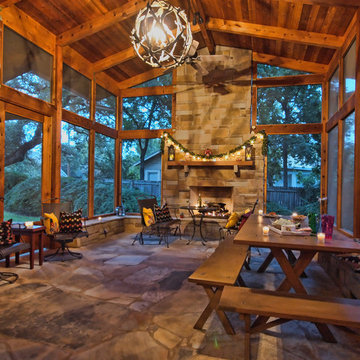
Addition onto 1925 Austin bungalow. Screened porch makes home feel enormous.
Inspiration pour un grand porche d'entrée de maison latéral chalet avec un foyer extérieur, des pavés en pierre naturelle et une extension de toiture.
Inspiration pour un grand porche d'entrée de maison latéral chalet avec un foyer extérieur, des pavés en pierre naturelle et une extension de toiture.
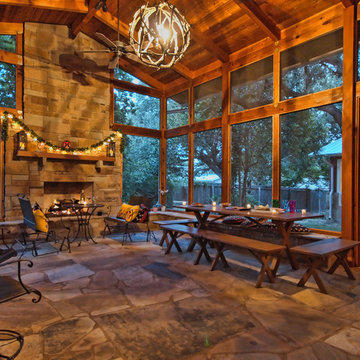
Addition onto 1925 Austin bungalow. Screened porch makes home feel enormous.
Idée de décoration pour un porche d'entrée de maison latéral chalet de taille moyenne avec des pavés en pierre naturelle, une extension de toiture et un foyer extérieur.
Idée de décoration pour un porche d'entrée de maison latéral chalet de taille moyenne avec des pavés en pierre naturelle, une extension de toiture et un foyer extérieur.
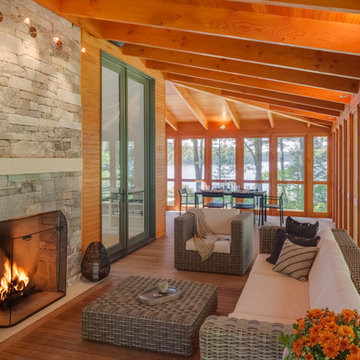
Photography by: Brian Vanden Brink
Inspiration pour un grand porche d'entrée de maison latéral minimaliste avec un foyer extérieur, une terrasse en bois et une extension de toiture.
Inspiration pour un grand porche d'entrée de maison latéral minimaliste avec un foyer extérieur, une terrasse en bois et une extension de toiture.
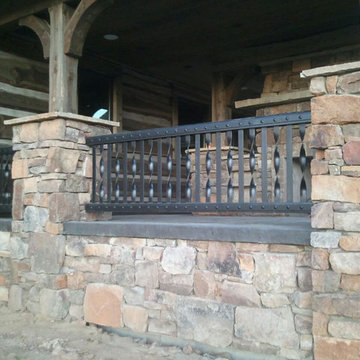
This home was themed to have an old world feel to it. In order to achieve the desired look, the wrought iron steel needed to be hand hammered, twisted and bent. The rivets match throughout the interior and exterior of the home, to bring each piece together. The handrail was built to look like it was riveted together and was installed prior to the stone to conceal the attachment points. The retaining wall rail was welded to appear as one solid piece of metal bent into a U shape. All of the door hinges, handles and knockers match in one way or another. They were hand hammered and forged to accent the beauty of the wood.
The iron really brought the great room together. Starting with the five foot tall fireplace doors, the hand made branch work, leaves and handles make it one of a kind. The massive seven and a half foot diameter chandelier that includes 12 large, ten inch candles fills the ceiling with a wrought iron work of art. Lastly, the Juliet balcony with its curved and riveted design, gives this room the finishing touch. For their privacy and security we installed an electronic gate system at the entrance to the property. All in all, the combination of steel, rock and wood; truly brings out the old world feel.
Idées déco de porches d'entrée de maison latéraux avec un foyer extérieur
6