Idées déco de porches d'entrée de maison marrons avec une pergola
Trier par :
Budget
Trier par:Populaires du jour
41 - 60 sur 220 photos
1 sur 3
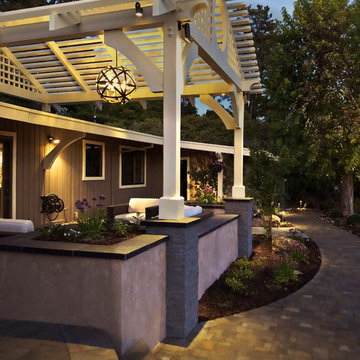
Steve Lambert
Idée de décoration pour un porche d'entrée de maison avant tradition de taille moyenne avec des pavés en béton et une pergola.
Idée de décoration pour un porche d'entrée de maison avant tradition de taille moyenne avec des pavés en béton et une pergola.
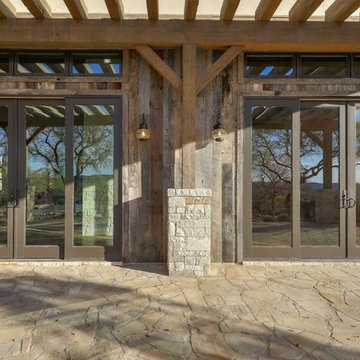
Lauren Keller | Luxury Real Estate Services, LLC
Reclaimed Barnwood Siding - https://www.woodco.com/products/wheaton-wallboard/
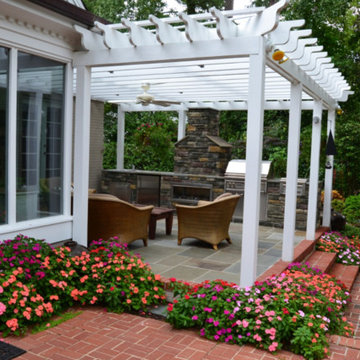
Inspiration pour un porche d'entrée de maison arrière traditionnel de taille moyenne avec une cuisine d'été, du béton estampé et une pergola.
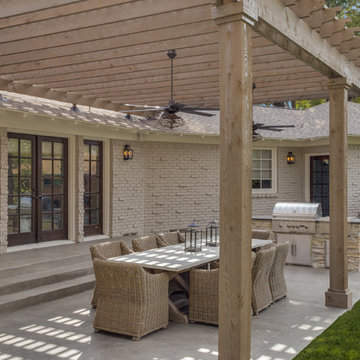
Cette image montre un porche d'entrée de maison arrière traditionnel de taille moyenne avec une cuisine d'été, une dalle de béton et une pergola.
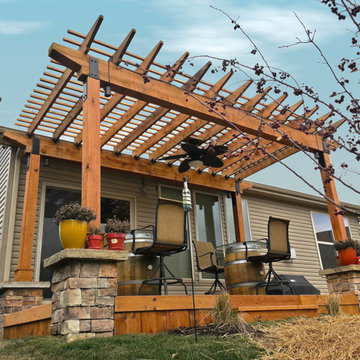
Aménagement d'un petit porche d'entrée de maison arrière craftsman avec une terrasse en bois et une pergola.
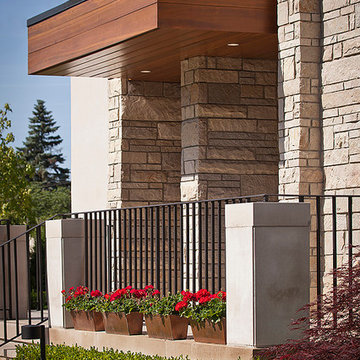
Beautiful modern patio overlooking it's backyard.
Cette image montre un grand porche d'entrée de maison arrière design avec une moustiquaire et une pergola.
Cette image montre un grand porche d'entrée de maison arrière design avec une moustiquaire et une pergola.
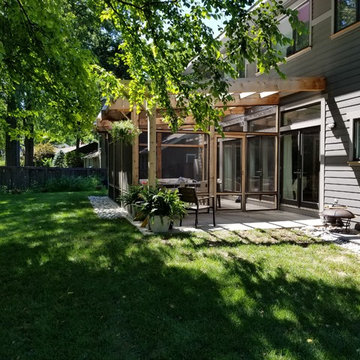
Idées déco pour un porche d'entrée de maison arrière classique de taille moyenne avec une moustiquaire, une pergola et un garde-corps en bois.
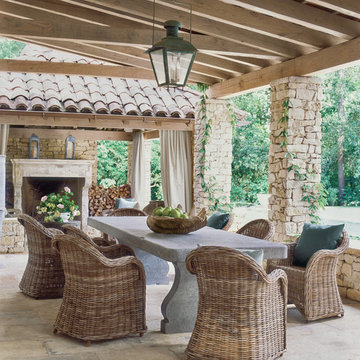
Photo: Tria Giovan | Veranda
Cette photo montre un grand porche d'entrée de maison arrière méditerranéen avec une pergola et des pavés en pierre naturelle.
Cette photo montre un grand porche d'entrée de maison arrière méditerranéen avec une pergola et des pavés en pierre naturelle.
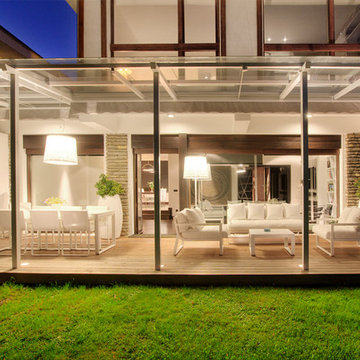
Proyecto de decoración, dirección y ejecución de obra: Sube Interiorismo www.subeinteriorismo.com
Fotografía Carlos Terreros
Réalisation d'un porche d'entrée de maison avant design avec une terrasse en bois et une pergola.
Réalisation d'un porche d'entrée de maison avant design avec une terrasse en bois et une pergola.
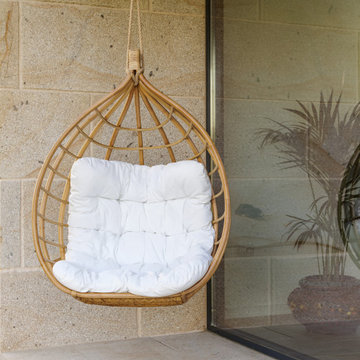
Idées déco pour un porche d'entrée de maison latéral classique de taille moyenne avec des pavés en pierre naturelle et une pergola.
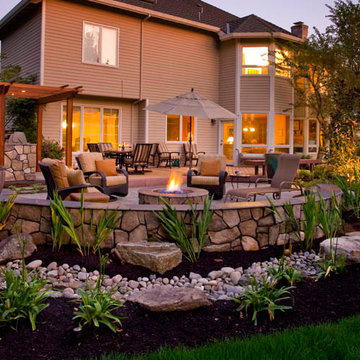
Réalisation d'un grand porche d'entrée de maison arrière tradition avec un foyer extérieur et une pergola.
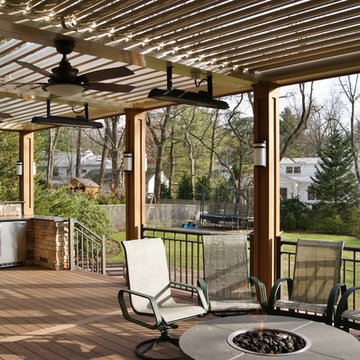
This amazing backyard transformation was designed and built by Deck Remodelers in Short Hills, NJ. Beginning with WOLF PVC decking in Rosewood and Amberwood, the warm rich colors blend beautifully with the style of the home as well as the surrounding landscape.
The built-in gourmet kitchen with EP Henry stacked stone and granite counter tops, features top-of-the-line Twin Eagles outdoor appliances and accessories. The high quality features and the clean polished look of the stainless steel make this stunning kitchen a dream for the infrequent cook as well as the resident gourmet chef!
The addition of the beautiful gas fire feature, created a relaxing environment for everyone to gather.
What truly makes this outdoor living space a nearly year round oasis is the Equinox louvered pergola, available exclusively in NJ through Deck Remodelers. The Equinox louvered pergol offers the ability to enjoy your outdoor space without worrying about the weather. With the touch of the remote, the Equinox louvered pergola can open completely, allowing full sun and breeze; it can be angled to provide just the right amount of shade, or can be closed completely for the hottest days of summer or for that unexpected rain shower. The custom ipe wrapped posts provide a stunning architectural element. Adding the optional Bromic Heaters and ceiling fans provided the homeowners with additional temperature control and comfort. With an Equinox Louvered Pergola, you can truly take advantage of your personal outdoor resort!
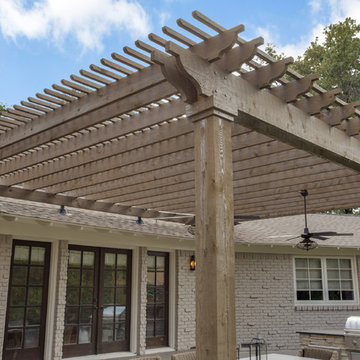
Aménagement d'un porche d'entrée de maison arrière classique de taille moyenne avec une cuisine d'été, une dalle de béton et une pergola.
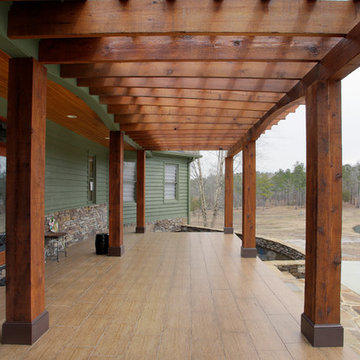
Idée de décoration pour un porche d'entrée de maison tradition de taille moyenne avec des pavés en pierre naturelle et une pergola.
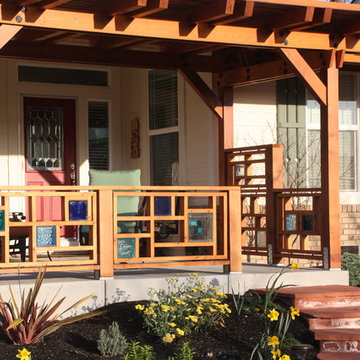
Front porch railing and pergola using art glass blocks in various colors and sizes for a artistic architectural look.
Idées déco pour un porche d'entrée de maison contemporain avec une pergola.
Idées déco pour un porche d'entrée de maison contemporain avec une pergola.
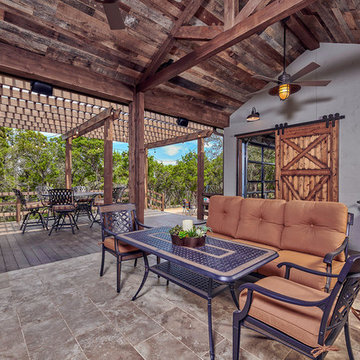
Features to the cabana include reclaimed wood ceiling, a-frame ceiling, wood tile floor, garage doors and sliding barn doors.
Exemple d'un grand porche d'entrée de maison avant nature avec un foyer extérieur, du carrelage et une pergola.
Exemple d'un grand porche d'entrée de maison avant nature avec un foyer extérieur, du carrelage et une pergola.
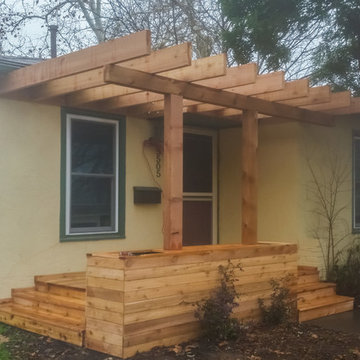
Matrix Concepts LLC
Réalisation d'un porche d'entrée de maison avant tradition avec une pergola.
Réalisation d'un porche d'entrée de maison avant tradition avec une pergola.
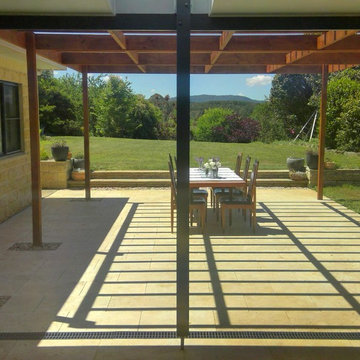
Ella Sheridan
Idée de décoration pour un grand porche d'entrée de maison arrière champêtre avec des pavés en pierre naturelle et une pergola.
Idée de décoration pour un grand porche d'entrée de maison arrière champêtre avec des pavés en pierre naturelle et une pergola.
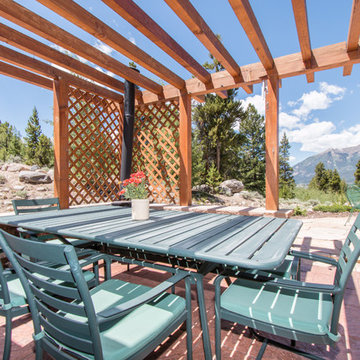
Tammi Tocci -Tammitphotography.com
Idées déco pour un porche d'entrée de maison arrière classique de taille moyenne avec du béton estampé et une pergola.
Idées déco pour un porche d'entrée de maison arrière classique de taille moyenne avec du béton estampé et une pergola.
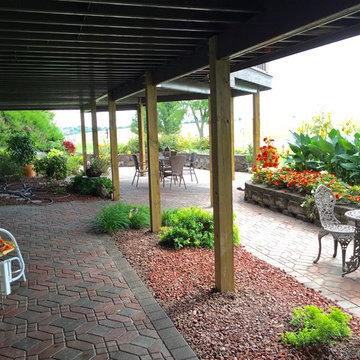
Trex's Elevations steel framing system was used for its added stability (and peace of mind) and for its facilitation of the curved deck design. It also provides a cleaner / sharper look to the underside of the deck, which was also key for integrating the deck with the nice, existing patio under / around the deck.
See more about this award-winning project at: http://central-iowa.archadeck.com/galleries/archadeck-design-excellence-2016-grand-prize-winner-curved-trex-deck-central-iowa/
Photo by Archadeck of Central Iowa
Idées déco de porches d'entrée de maison marrons avec une pergola
3