Idées déco de porches d'entrée de maison marrons avec une pergola
Trier par :
Budget
Trier par:Populaires du jour
61 - 80 sur 220 photos
1 sur 3
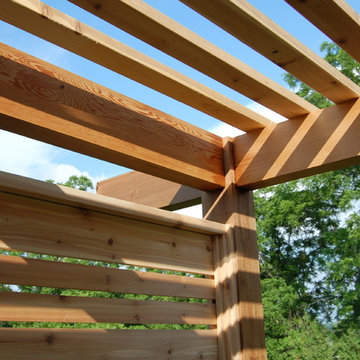
Inspiration pour un porche d'entrée de maison arrière asiatique de taille moyenne avec une terrasse en bois et une pergola.
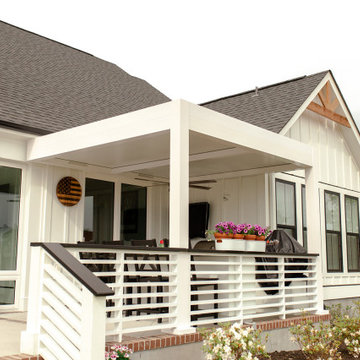
As these homeowners designed their new dream home, they realized the planned outdoor kitchen would need to be protected from the elements. They contacted the local Azenco dealer and expert pergola designers at Backyard Specialist to craft a full-shade pergola that would seamlessly fit into their home’s planned architecture and make their new outdoor kitchen into an at-home luxury destination.
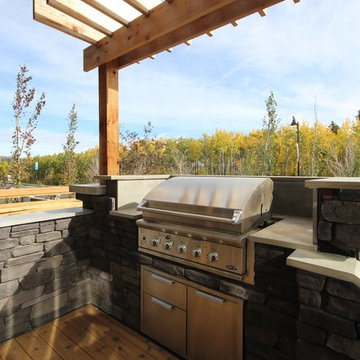
Katherine Kinch
Idée de décoration pour un petit porche d'entrée de maison latéral design avec une cuisine d'été, des pavés en béton et une pergola.
Idée de décoration pour un petit porche d'entrée de maison latéral design avec une cuisine d'été, des pavés en béton et une pergola.
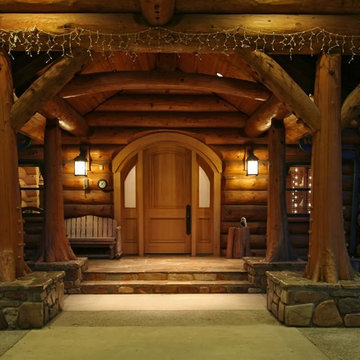
Inspiration pour un grand porche d'entrée de maison avant chalet avec du béton estampé et une pergola.
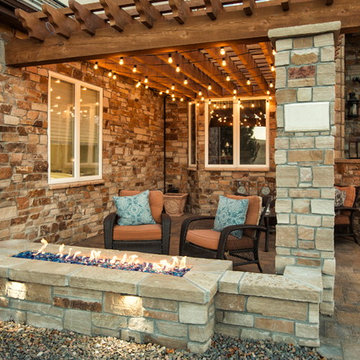
Idée de décoration pour un porche d'entrée de maison avant chalet de taille moyenne avec un foyer extérieur, des pavés en pierre naturelle et une pergola.
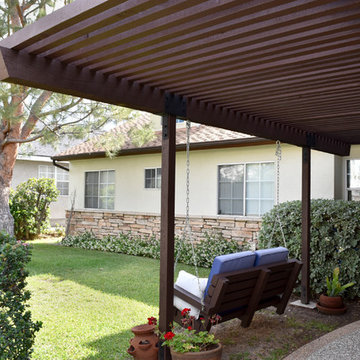
What was once just an area to pass through on the way to the front door is now a welcoming destination. The custom mortise and tenon swing invites you to sit and relax for a while.
Photo: Jessica Abler, Los Angeles, CA
Photos by Jessica Abler, Los Angeles, CA
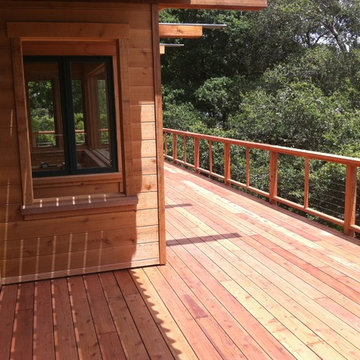
Idées déco pour un porche d'entrée de maison arrière craftsman de taille moyenne avec une terrasse en bois et une pergola.
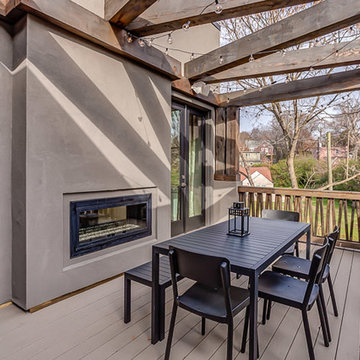
Idées déco pour un porche d'entrée de maison latéral moderne avec un foyer extérieur, une terrasse en bois et une pergola.
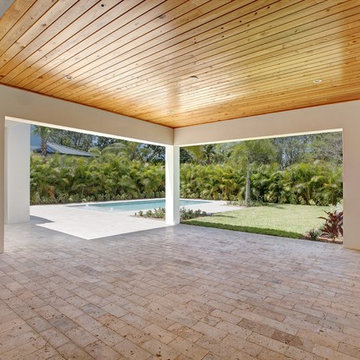
This beautiful Mission Style home just completed by Marc Julien Homes. The exterior features all the historic elements of a vintage old Florida estate & luxuries of new construction on the interior. Master Wing Bedroom downstairs with sliding doors open to expansive travertine pool deck. Marble, porcelain & wood floors. Luxurious Master Bath with 6′ Wyndham freestanding tub & separate shower. Kitchen open concept with overhang for barstools. Thermador appliance package including 48”gas range with double oven. Living room with coffer ceiling overlooking pool with spacious sun shelf. Solid marble slab pool coping, summer kitchen & large covered patio area. Authentic wood beams in living room & Master Bedroom ceilings.
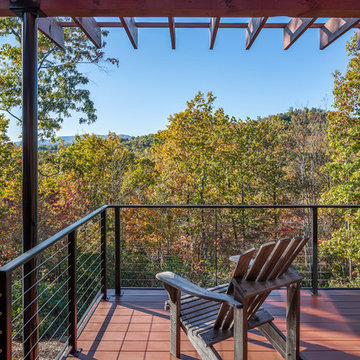
Exterior | Custom home Studio of LS3P ASSOCIATES LTD. | Photo by Inspiro8 Studio.
Cette photo montre un grand porche d'entrée de maison arrière montagne avec du carrelage et une pergola.
Cette photo montre un grand porche d'entrée de maison arrière montagne avec du carrelage et une pergola.
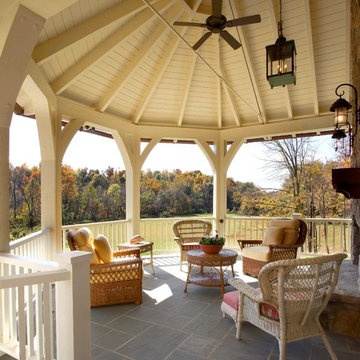
Greg Loflin
Exemple d'un porche d'entrée de maison arrière montagne de taille moyenne avec des pavés en béton et une pergola.
Exemple d'un porche d'entrée de maison arrière montagne de taille moyenne avec des pavés en béton et une pergola.
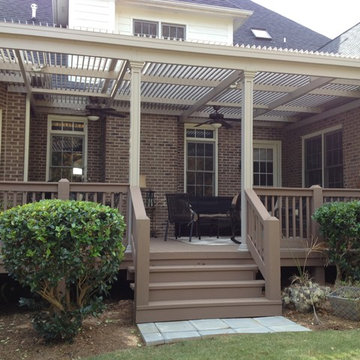
Charlotte Groce
Exemple d'un porche d'entrée de maison arrière chic de taille moyenne avec une terrasse en bois et une pergola.
Exemple d'un porche d'entrée de maison arrière chic de taille moyenne avec une terrasse en bois et une pergola.
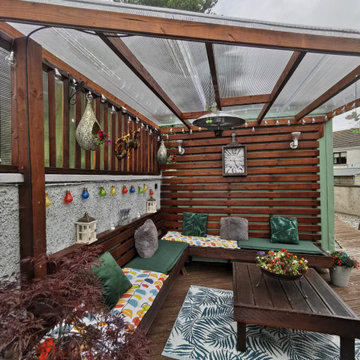
Pictured is a bespoke roofed pergola, constructed by BuildTech's carpenters and joiners.
Exemple d'un porche d'entrée de maison arrière chic de taille moyenne avec une moustiquaire, une terrasse en bois et une pergola.
Exemple d'un porche d'entrée de maison arrière chic de taille moyenne avec une moustiquaire, une terrasse en bois et une pergola.
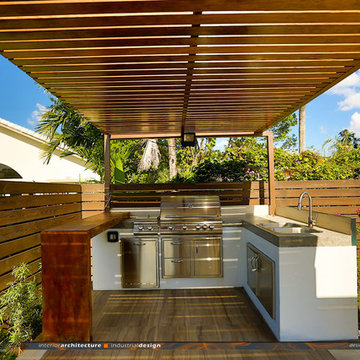
Raised Pool deck with Aluminum /wood custom designed Gazebo.
Outdoor kitchen BBQ area.
Iksanova Photo
Inspiration pour un porche d'entrée de maison arrière design de taille moyenne avec une cuisine d'été, du carrelage et une pergola.
Inspiration pour un porche d'entrée de maison arrière design de taille moyenne avec une cuisine d'été, du carrelage et une pergola.
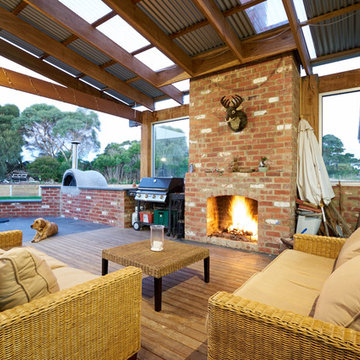
The combination of recycled brick, timber and steel, fireplace and furnishings in the outdoor entertainment area combine to create a homely, earthy country but light-f filled living space.
Photographer: Brett Holmberg
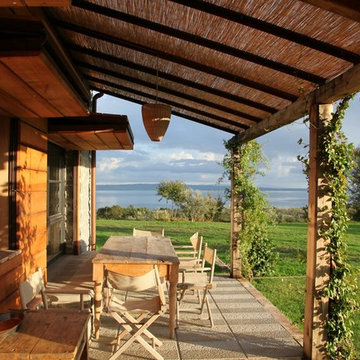
Inspiration pour un porche d'entrée de maison latéral rustique de taille moyenne avec une pergola.
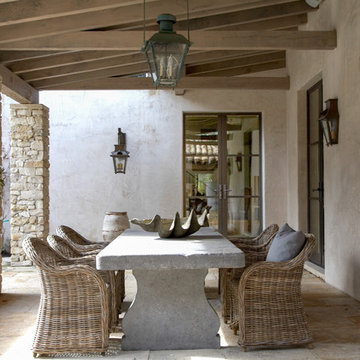
Photo: Tria Giovan
Exemple d'un grand porche d'entrée de maison arrière méditerranéen avec des pavés en pierre naturelle et une pergola.
Exemple d'un grand porche d'entrée de maison arrière méditerranéen avec des pavés en pierre naturelle et une pergola.
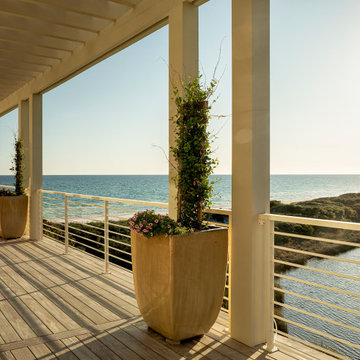
Exemple d'un grand porche d'entrée de maison arrière bord de mer avec des colonnes, une terrasse en bois, une pergola et un garde-corps en métal.
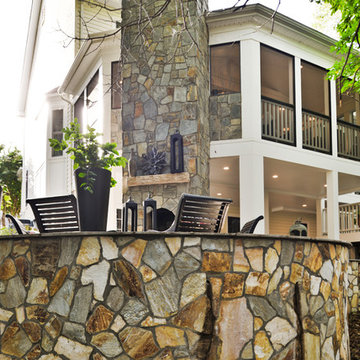
Stunning Outdoor Remodel in the heart of Kingstown, Alexandria, VA 22310.
Michael Nash Design Build & Homes created a new stunning screen porch with dramatic color tones, a rustic country style furniture setting, a new fireplace, and entertainment space for large sporting event or family gatherings.
The old window from the dining room was converted into French doors to allow better flow in and out of home. Wood looking porcelain tile compliments the stone wall of the fireplace. A double stacked fireplace was installed with a ventless stainless unit inside of screen porch and wood burning fireplace just below in the stoned patio area. A big screen TV was mounted over the mantel.
Beaded panel ceiling covered the tall cathedral ceiling, lots of lights, craftsman style ceiling fan and hanging lights complimenting the wicked furniture has set this screen porch area above any project in its class.
Just outside of the screen area is the Trex covered deck with a pergola given them a grilling and outdoor seating space. Through a set of wrapped around staircase the upper deck now is connected with the magnificent Lower patio area. All covered in flagstone and stone retaining wall, shows the outdoor entertaining option in the lower level just outside of the basement French doors. Hanging out in this relaxing porch the family and friends enjoy the stunning view of their wooded backyard.
The ambiance of this screen porch area is just stunning.
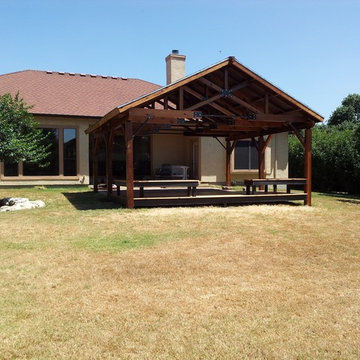
Réalisation d'un porche d'entrée de maison arrière champêtre de taille moyenne avec des pavés en pierre naturelle et une pergola.
Idées déco de porches d'entrée de maison marrons avec une pergola
4