Idées déco de porches d'entrée de maison montagne avec des pavés en béton
Trier par :
Budget
Trier par:Populaires du jour
81 - 100 sur 121 photos
1 sur 3
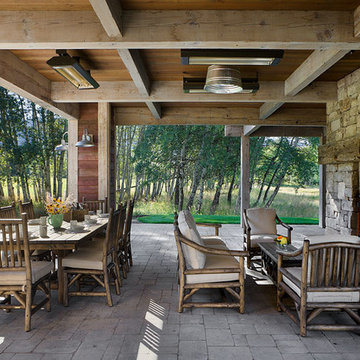
Roger Wade Photography
Réalisation d'un porche d'entrée de maison chalet avec des pavés en béton et un auvent.
Réalisation d'un porche d'entrée de maison chalet avec des pavés en béton et un auvent.
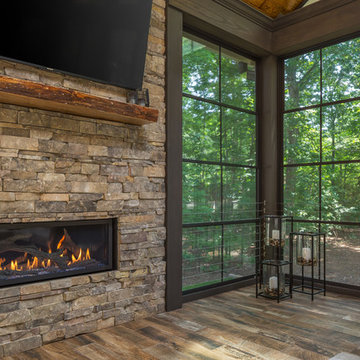
Tile floors, gas fireplace, skylights, ezebreeze, natural stone, 1 x 6 pine ceilings, led lighting, 5.1 surround sound, TV, live edge mantel, rope lighting, western triple slider, new windows, stainless cable railings
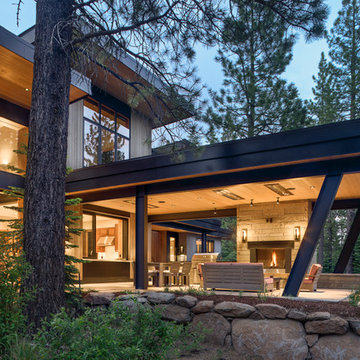
Roger Wade
Réalisation d'un grand porche d'entrée de maison arrière chalet avec un foyer extérieur, des pavés en béton et une extension de toiture.
Réalisation d'un grand porche d'entrée de maison arrière chalet avec un foyer extérieur, des pavés en béton et une extension de toiture.
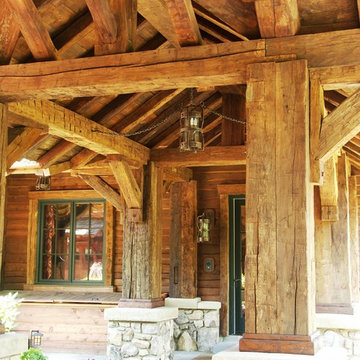
Exemple d'un porche d'entrée de maison avant montagne de taille moyenne avec des pavés en béton et une extension de toiture.
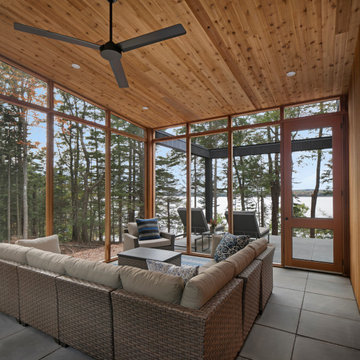
Cette image montre un grand porche d'entrée de maison latéral chalet avec une moustiquaire, des pavés en béton et une extension de toiture.
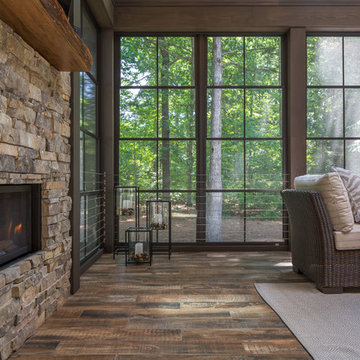
Tile floors, gas fireplace, skylights, ezebreeze, natural stone, 1 x 6 pine ceilings, led lighting, 5.1 surround sound, TV, live edge mantel, rope lighting, western triple slider, new windows, stainless cable railings
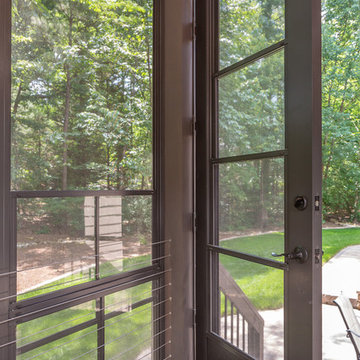
Tile floors, gas fireplace, skylights, ezebreeze, natural stone, 1 x 6 pine ceilings, led lighting, 5.1 surround sound, TV, live edge mantel, rope lighting, western triple slider, new windows, stainless cable railings
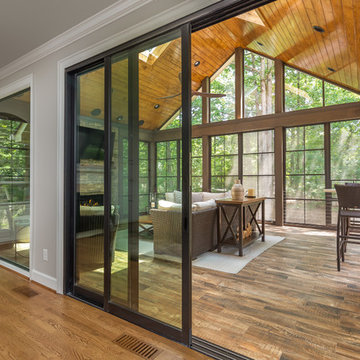
Tile floors, gas fireplace, skylights, ezebreeze, natural stone, 1 x 6 pine ceilings, led lighting, 5.1 surround sound, TV, live edge mantel, rope lighting, western triple slider, new windows, stainless cable railings
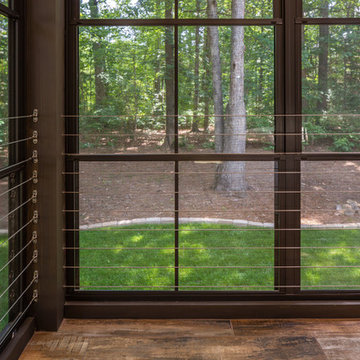
Tile floors, gas fireplace, skylights, ezebreeze, natural stone, 1 x 6 pine ceilings, led lighting, 5.1 surround sound, TV, live edge mantel, rope lighting, western triple slider, new windows, stainless cable railings
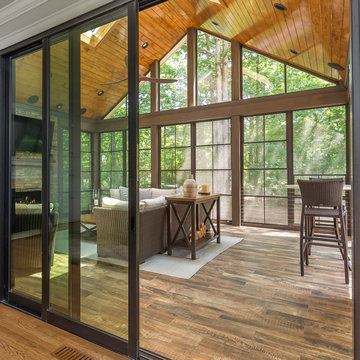
Tile floors, gas fireplace, skylights, ezebreeze, natural stone, 1 x 6 pine ceilings, led lighting, 5.1 surround sound, TV, live edge mantel, rope lighting, western triple slider, new windows, stainless cable railings
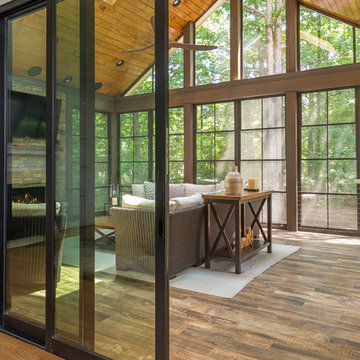
Tile floors, gas fireplace, skylights, ezebreeze, natural stone, 1 x 6 pine ceilings, led lighting, 5.1 surround sound, TV, live edge mantel, rope lighting, western triple slider, new windows
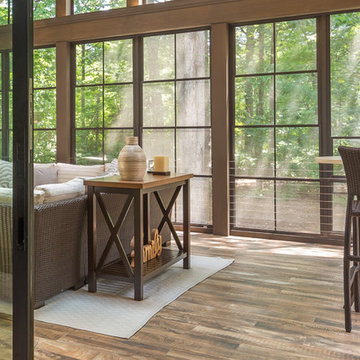
Tile floors, gas fireplace, skylights, ezebreeze, natural stone, 1 x 6 pine ceilings, led lighting, 5.1 surround sound, TV, live edge mantel, rope lighting, western triple slider, new windows, stainless cable railings
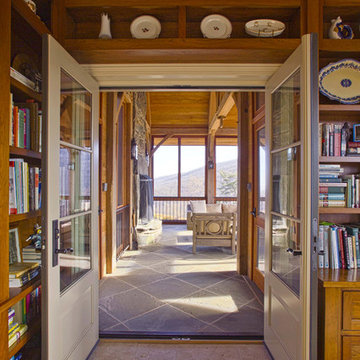
View from Dining Area to Screen Porch
Photo by: Peter LaBau
Cette photo montre un grand porche d'entrée de maison arrière montagne avec une moustiquaire, des pavés en béton et une extension de toiture.
Cette photo montre un grand porche d'entrée de maison arrière montagne avec une moustiquaire, des pavés en béton et une extension de toiture.
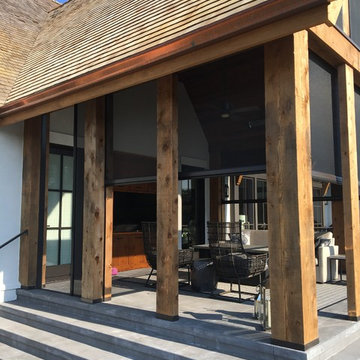
Exemple d'un porche d'entrée de maison arrière montagne de taille moyenne avec des pavés en béton et une extension de toiture.
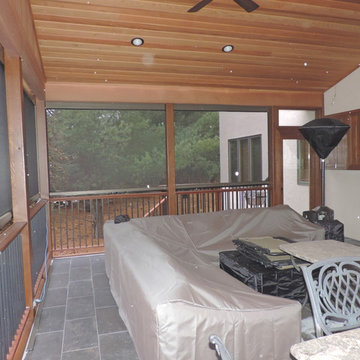
Exemple d'un porche d'entrée de maison latéral montagne de taille moyenne avec une moustiquaire, des pavés en béton et une extension de toiture.
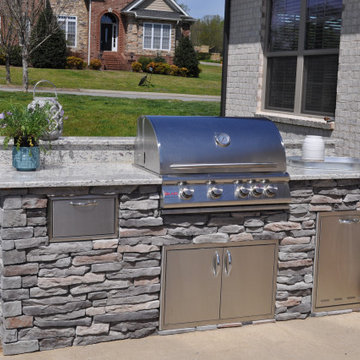
Finally, we arrive at the outdoor kitchen. We added this structure at the edge of the home’s existing patio using the same stone to build the kitchen that we used for the fireplace. The overall effect of the new outdoor living structures is cohesiveness with the home. Not only do the outdoor kitchen and fireplace match each other, the new stone structures are harmonious with the shingles on the house and porch. This is most noticeable when you view the back of the fireplace against the porch roof, with the home’s roof nearby. In addition to being attractive and functional, the new outdoor living projects contribute an “always been there” appeal that is one of Archadeck’s hallmarks.
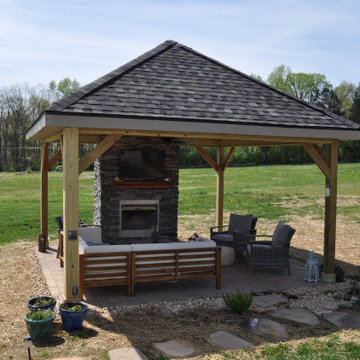
Having an outdoor escape doesn’t necessarily mean “roughing it.” Our clients have plenty of room within their covered porch for comfortable furniture for lounging and relaxing. Amenities here include a ceiling fan and recessed can lighting in the ceiling, too. Because the space is wired with electrical outlets, they can add lamps or other appliances as needed.
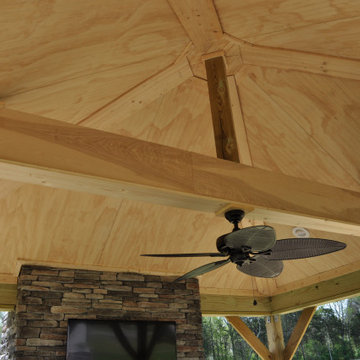
We created the floor of this freestanding covered porch with Belgard pavers, an attractive and durable low-maintenance surface requiring minimal upkeep. The porch roof design is a hip roof matched to the home’s existing roof. Exposed beams in the ceiling contribute a rustic aesthetic, and the stone fireplace extends the rustic feel of this room. The woodburning fireplace features a stainless-steel firebox.
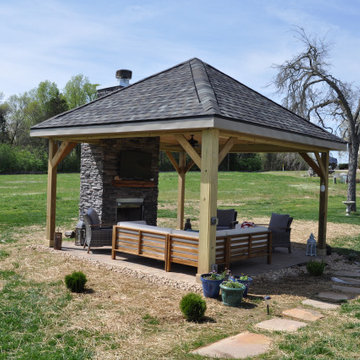
Having an outdoor escape doesn’t necessarily mean “roughing it.” Our clients have plenty of room within their covered porch for comfortable furniture for lounging and relaxing. Amenities here include a ceiling fan and recessed can lighting in the ceiling, too. Because the space is wired with electrical outlets, they can add lamps or other appliances as needed.
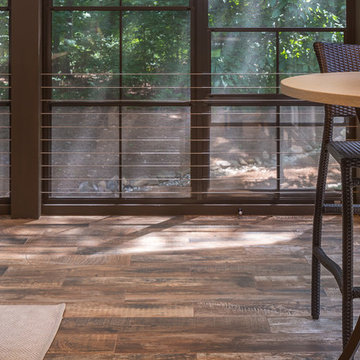
Tile floors, gas fireplace, skylights, ezebreeze, natural stone, 1 x 6 pine ceilings, led lighting, 5.1 surround sound, TV, live edge mantel, rope lighting, western triple slider, new windows, stainless cable railings
Idées déco de porches d'entrée de maison montagne avec des pavés en béton
5